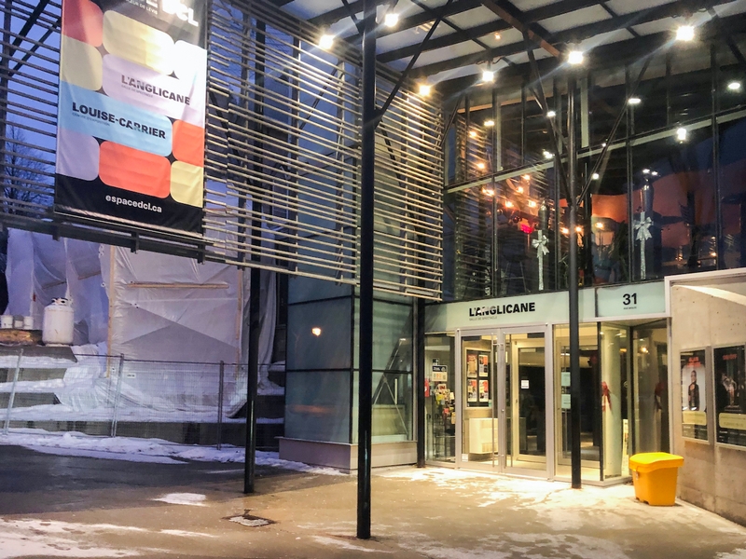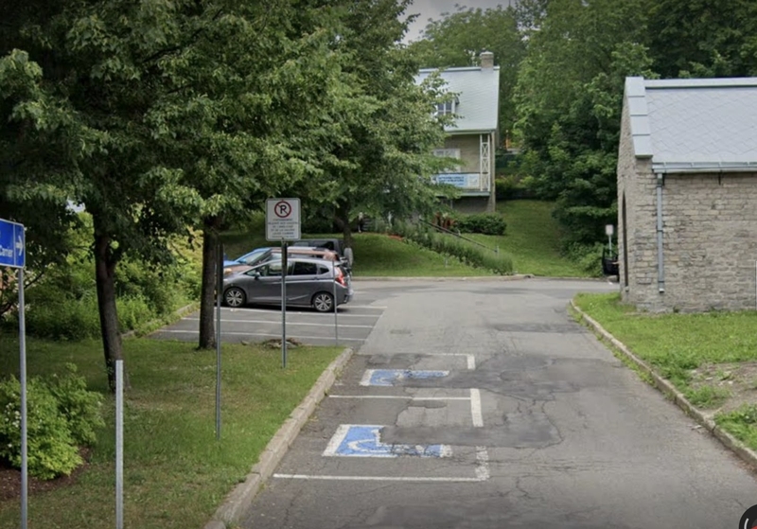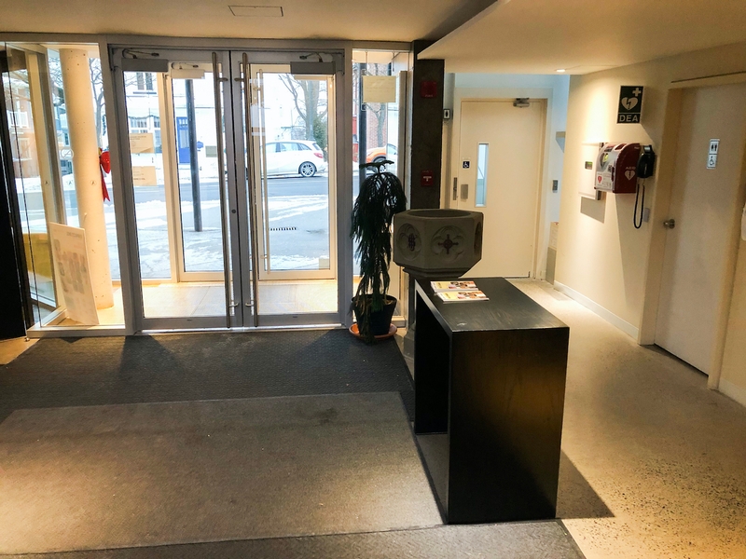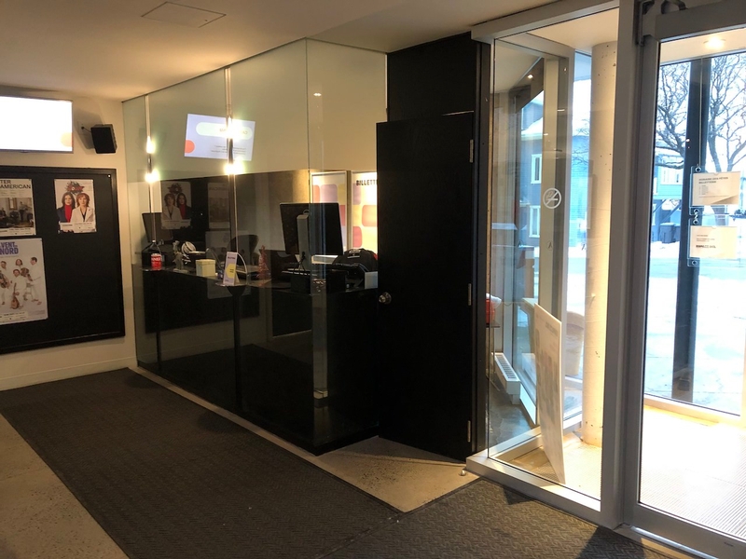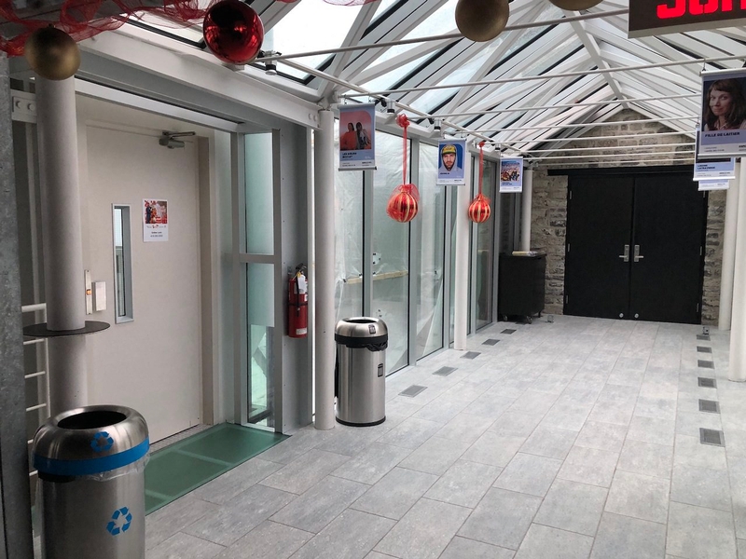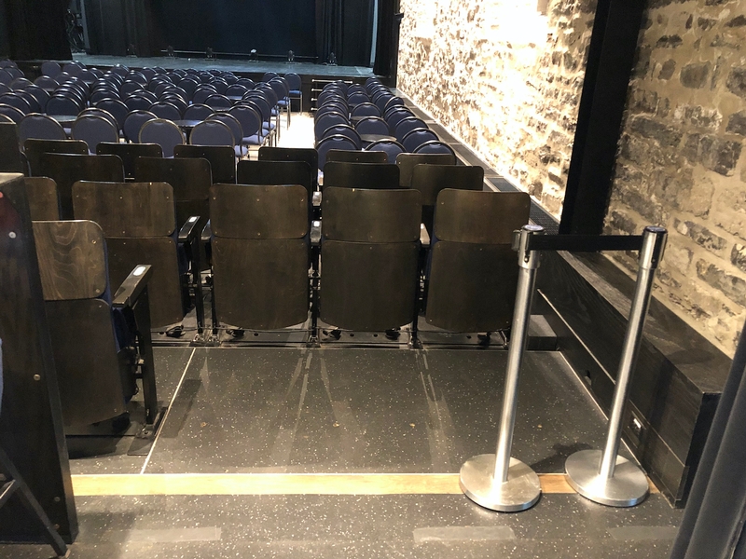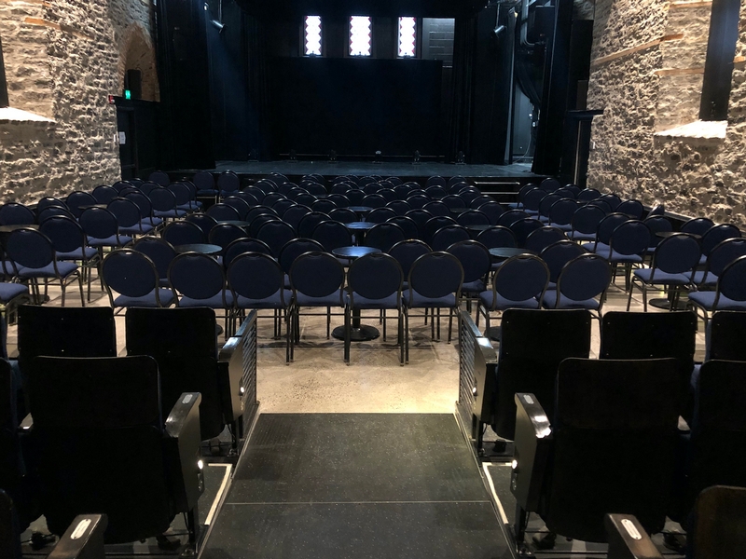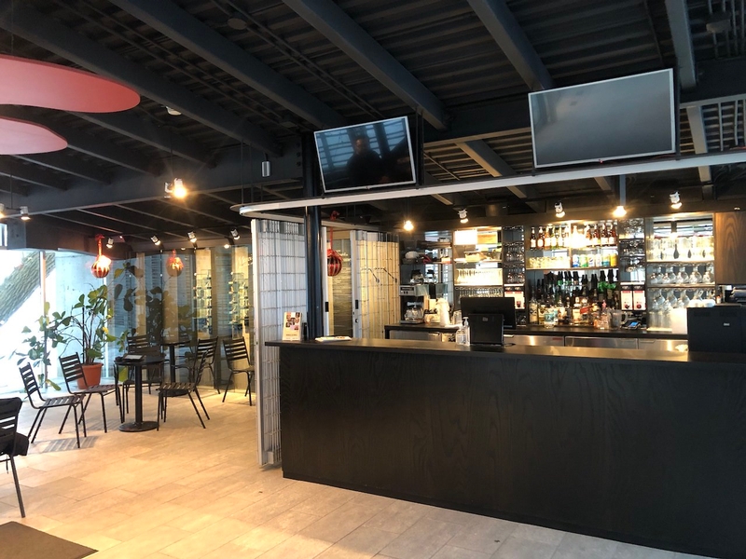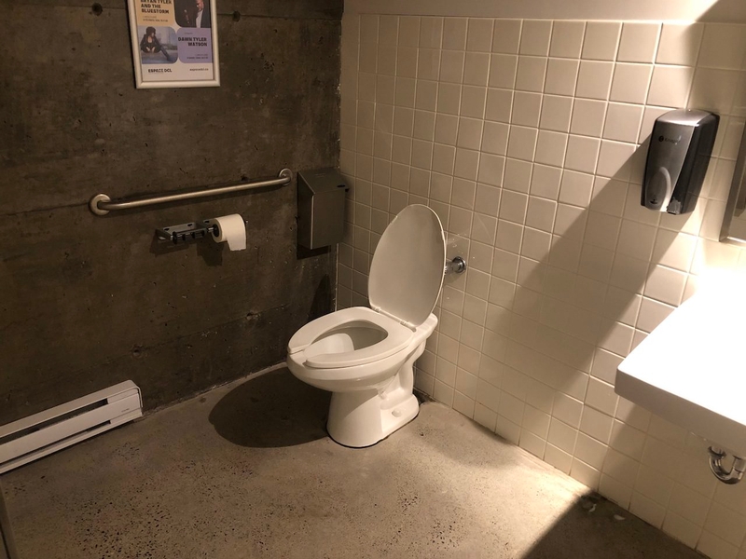L'Anglicane
Back to the establishments listAccessibility features
Evaluation year by Kéroul: 2023
L'Anglicane
33, rue Wolfe
Lévis, (Québec)
G6V 8W9
Phone 1: 418 838 6000
Website
:
www.diffusionculturelledelevis.ca
Email: info@diffusionculturelledelevis.ca
Accessibility
Parking |
(situé : sur le côté)
Type of parking
Outside
Number of reserved places
Reserved seat(s) for people with disabilities: : 2
Exterior Entrance* |
(Main entrance)
Front door
Maneuvering space of at least 1.5 m x 1.5 m
Difference in level between the exterior floor covering and the door sill : 4 cm
Free width of at least 80 cm
2nd Gateway
Free width of at least 80 cm
Front door
No horizontal strip and/or patterns on glass door
Interior of the building
Number of accessible floor(s) / Total number of floor(s)
2 accessible floor(s) /
Scissor lift
Dimension : 0,88 m wide x 1,22 m deep
No Braille command buttons
No raised control button
No sound signal
Counter
Counter surface : 96 cm above floor
Wireless or removable payment terminal
Movement between floors
Manlift
Universal washroom
Signage on the door
Signage on the entrance door
Door
Interior maneuvering space : 1,03 m wide x 1,5 m deep in front of the door
Inward opening door
Free width of at least 80 cm
Round exterior handle
Round interior handle
Difficult to use latch
Opening requiring significant physical effort
Toilet bowl
Center (axis) away from nearest adjacent wall : 60
Transfer zone on the side of the bowl : 78 cm
Grab bar(s)
Horizontal to the right of the bowl
Located : 90 cm above floor
Washbasin
Surface between 68.5 cm and 86.5 cm above the floor
Clearance under the sink of at least 68.5 cm above the floor
Free width of the clearance under the sink of at least 76 cm
Clearance depth under the washbasin of at least 28 cm
Lever faucets
Faucets located no more than 43 cm from the edge of the sink
Food service* |
Bar (Located : au 2e étage)
No table service
Cash stand is too high : 115 cm
Cash counter: inadequate clearance depth : 18 cm
Cash counter: passageway to longer than 92 cm
Additional information
Exhibit area*
Located at : 2 floor
Exhibit area adapted for disabled persons
Entrance: door esay to open
Some sections are non accessible
25% of paths of travel accessible
Manoeuvring space diameter larger than 1.5 m available
Seating reserved for disabled persons : 2
Seating available for companions
Reserved seating located at back
Barrier-free path of travel between entrance and reserved seating
No hearing assistance system
Other features
Caractéristiques motrices
- Access : à la terrasse
Public washroom*
Caractéristiques motrices
- Washrooms: grab bar(s) : loin de la cuvette

