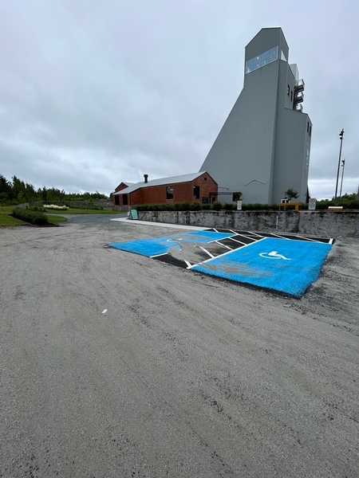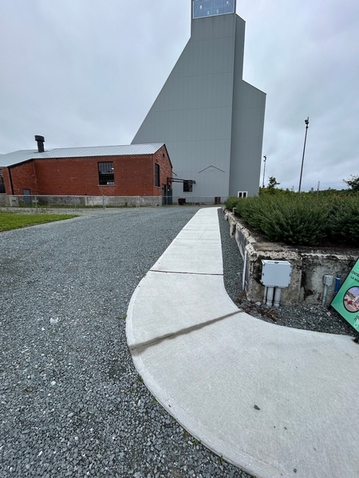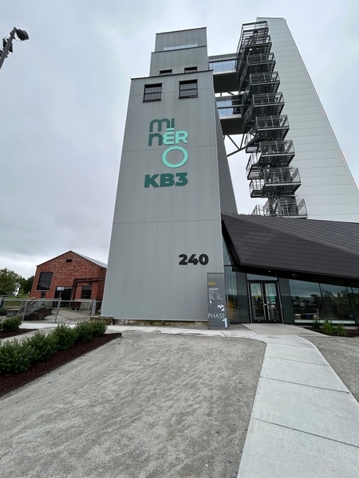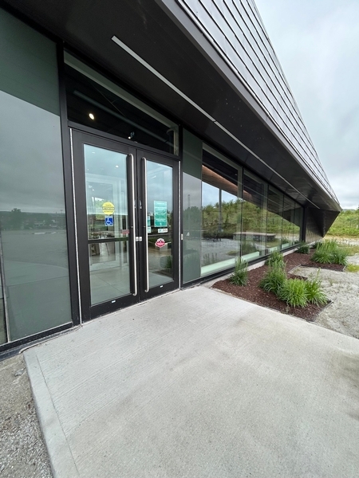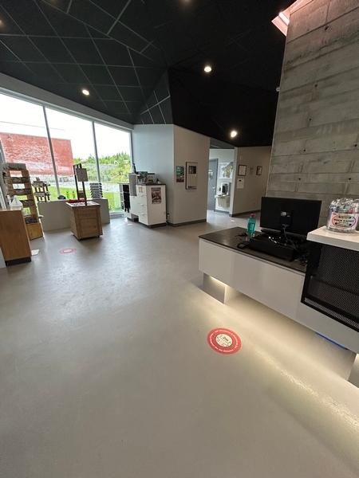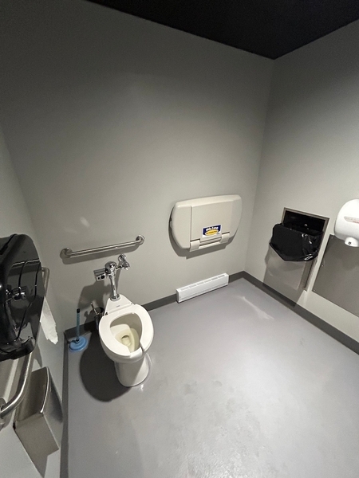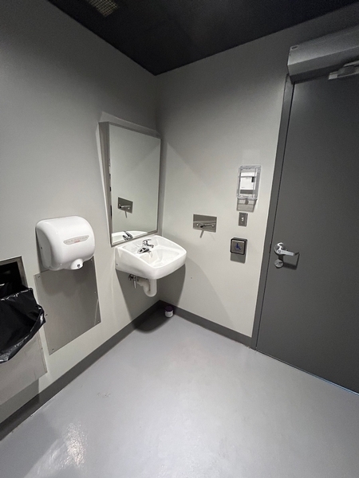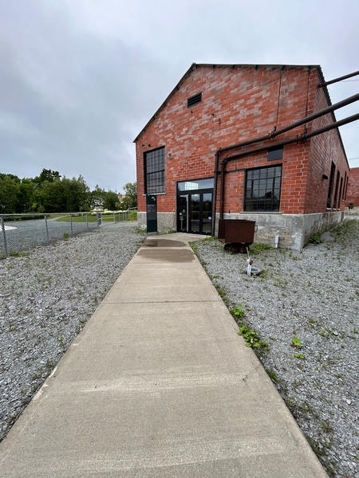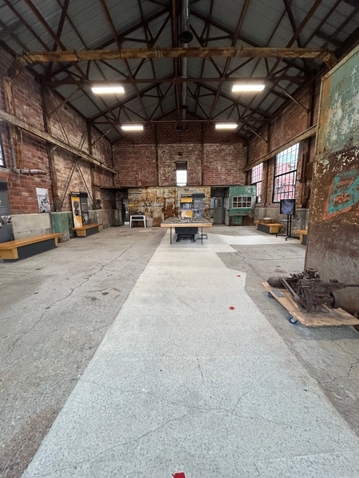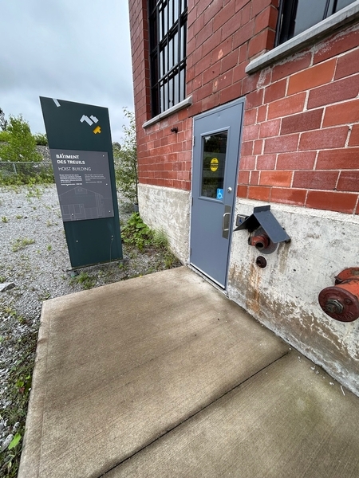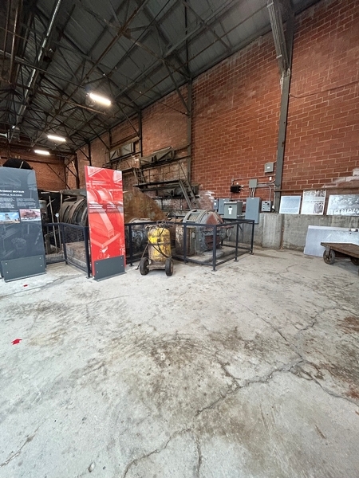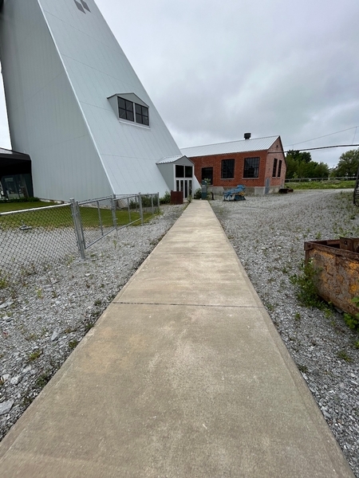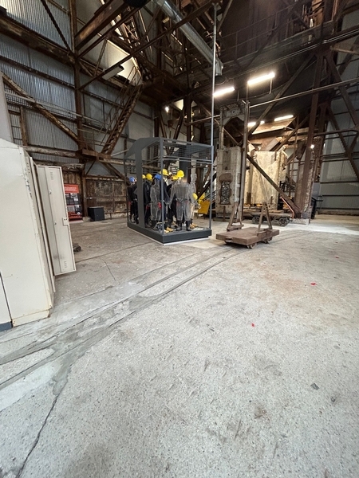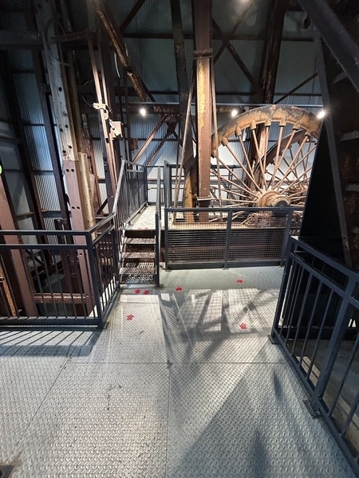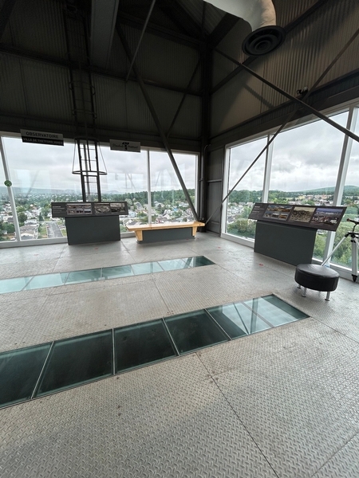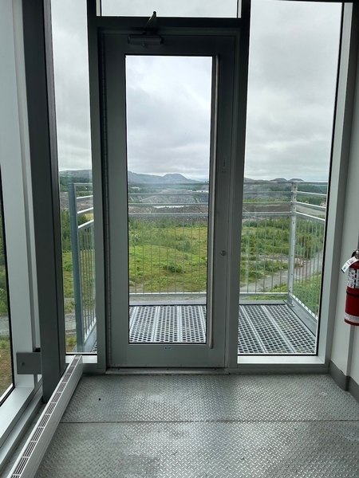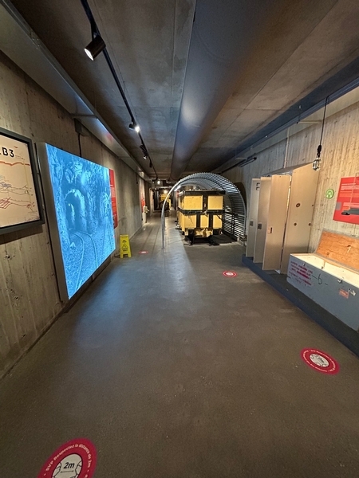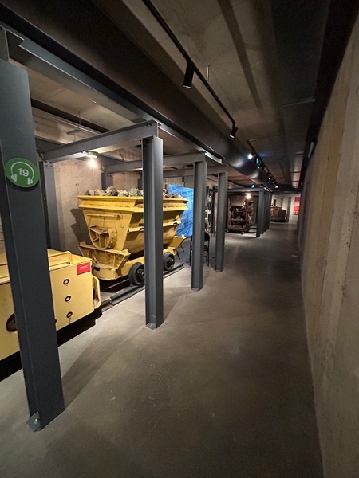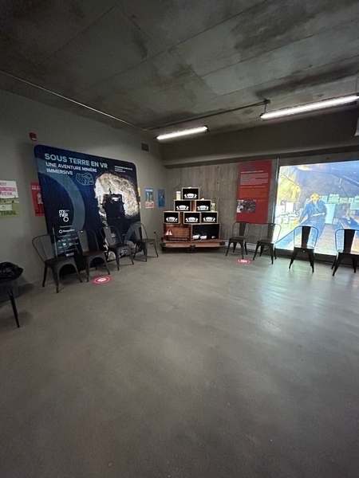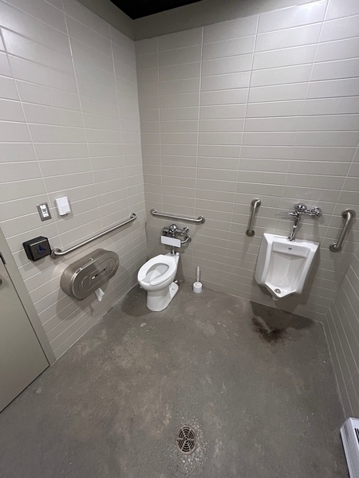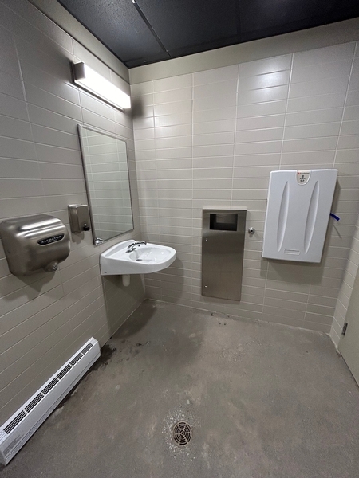Centre historique de la mine King | KB3
Back to the establishments listAccessibility features
Evaluation year by Kéroul: 2024
Centre historique de la mine King | KB3
240, rue Bennett Ouest
Thetford Mines, (Québec)
G6G 2R4
Phone 1: 418 335 2123
1:
1 855 335 2123
Website
:
museeminero.com/services/visite-kb3/
Email: info@museeminero.com
Activities and related services
| Musée Minéro |
Full access
|
Accessibility
Parking |
(situé : sur le côté )
Number of reserved places
Reserved seat(s) for people with disabilities: : 2
Reserved seat size
Free width of at least 2.4 m
Side aisle integrated into the reserved space
Route leading from the parking lot to the entrance
Without obstacles
Building* Principal
Front door
Free width of at least 80 cm
Door equipped with an electric opening mechanism
Vestibule
Vestibule at least 1.5 m deep and at least 1.2 m wide
2nd Entrance Door
Free width of at least 80 cm
Door equipped with an electric opening mechanism
Front door
Free width of at least 80 cm
Door equipped with an electric opening mechanism
Front door
Difference in level between the exterior floor covering and the door sill : 3 cm
Difference in level between the interior floor covering and the door sill : 2 cm
Free width of at least 80 cm
Interior entrance door
Free width of at least 80 cm
Presence of an electric opening mechanism
Vestibule
Area of at least 2.1 m x 2.1 m
2nd Gateway
Free width of at least 80 cm
Presence of an electric opening mechanism
Interior entrance door
Free width of at least 80 cm
Presence of an electric opening mechanism
Elevator
Accessible elevator
Counter
Accessible counter
Door
Free width of at least 80 cm
Presence of an electric opening mechanism
Interior maneuvering space
Maneuvering space at least 1.5 m wide x 1.5 m deep
Toilet bowl
Transfer zone on the side of the bowl of at least 87.5 cm
Grab bar(s)
Horizontal to the right of the bowl
Horizontal behind the bowl
Washbasin
Accessible sink
Changing table
Accessible baby changing table
Urinal
Edge located no more than 43 cm above the floor
Grab bars on each side
Door
Free width of at least 80 cm
Presence of an electric opening mechanism
Interior maneuvering space
Maneuvering space at least 1.5 m wide x 1.5 m deep
Toilet bowl
Transfer zone on the side of the bowl of at least 90 cm
Grab bar(s)
Horizontal to the right of the bowl
Horizontal behind the bowl
Washbasin
Accessible sink
Indoor circulation
Circulation corridor of at least 92 cm
Maneuvering area of at least 1.5 m in diameter available
Exposure
Descriptive panels : 1,26 m
Objects displayed at a height of less than 1.2 m
Indoor circulation
Circulation corridor of at least 92 cm
Maneuvering area of at least 1.5 m in diameter available
Exposure
Maneuvering space in front of panels : 1,35 cm width x 1,50 cm
Objects displayed at a height of less than 1.2 m
Indoor circulation
Circulation corridor of at least 92 cm
Maneuvering area of at least 1.5 m in diameter available
Exposure
Descriptive panels at 1.2m height
Inclined descriptive panels
Indoor circulation
Circulation corridor of at least 92 cm
Maneuvering area of at least 1.5 m in diameter available
Exposure
Virtual reality
Building* Atelier de forges
Pathway leading to the entrance
Accessible driveway leading to the entrance
Front door
Free width of at least 80 cm
Door equipped with an electric opening mechanism
Front door
Free width of at least 80 cm
Door equipped with an electric opening mechanism
Indoor circulation
Circulation corridor of at least 92 cm
Maneuvering area of at least 1.5 m in diameter available
Exposure
Descriptive panels at 1.2m height
Furniture
Accessible bench
Exposure
Objects displayed at a height of less than 1.2 m
Building* des treuils
Front door
Clear Width : 75 cm
Door equipped with an electric opening mechanism
Front door
Clear Width : 75 cm
Door equipped with an electric opening mechanism
Interior entrance door
Maneuvering space : 1,10 m x 1,50 m
Insufficient clear width : 75 cm
Indoor circulation
Circulation corridor of at least 92 cm
Maneuvering area of at least 1.5 m in diameter available
Exposure
Descriptive panels at 1.2m height
Objects displayed at a height of less than 1.2 m

