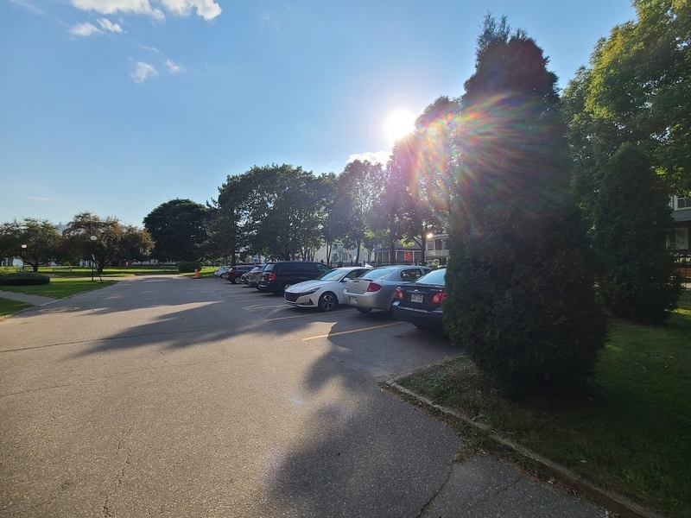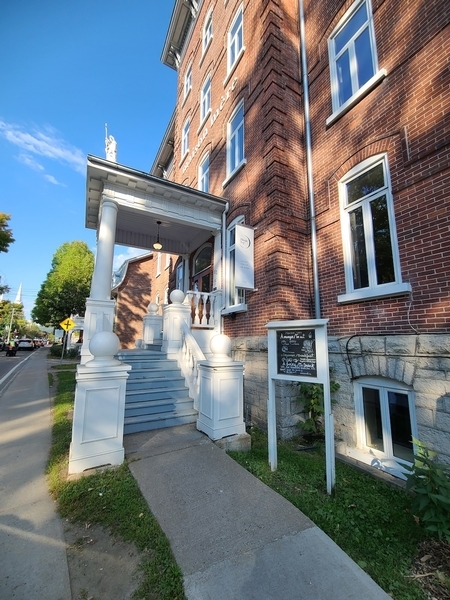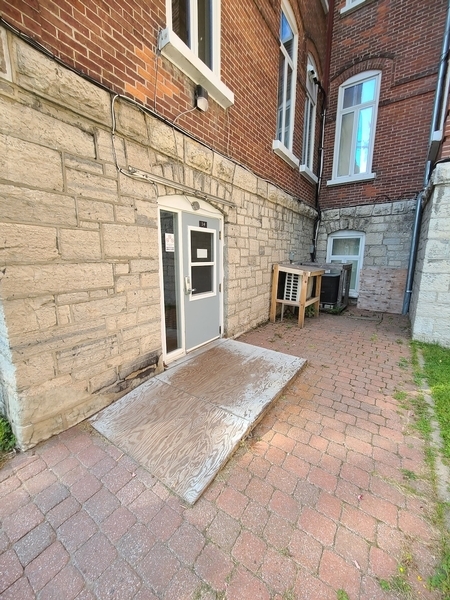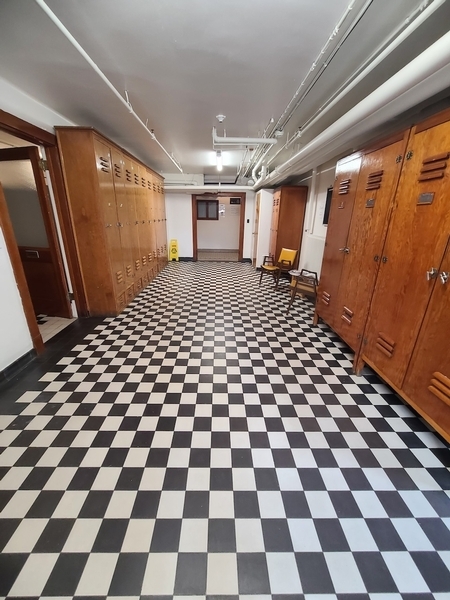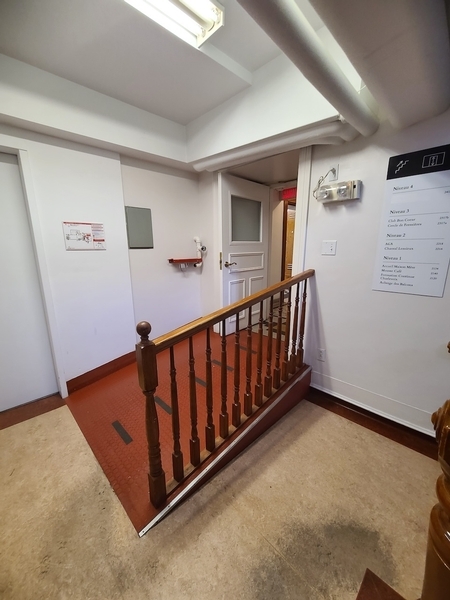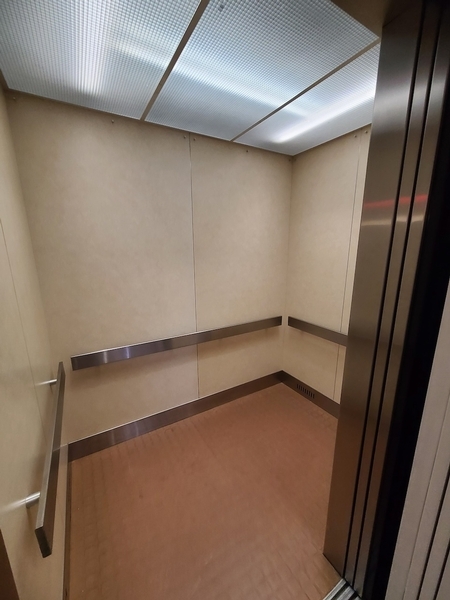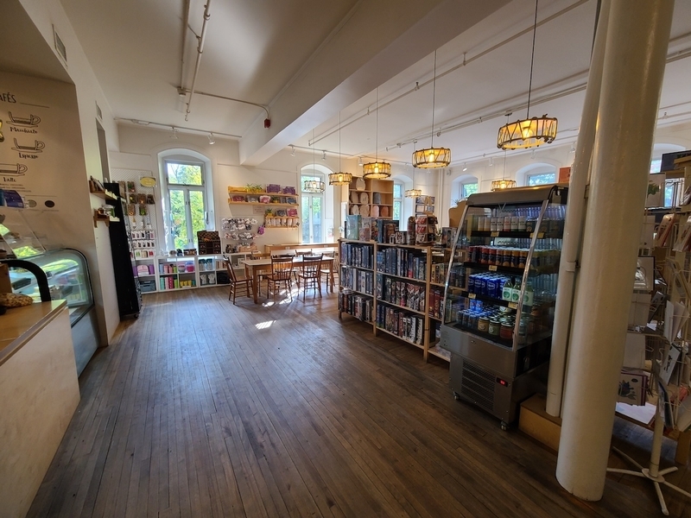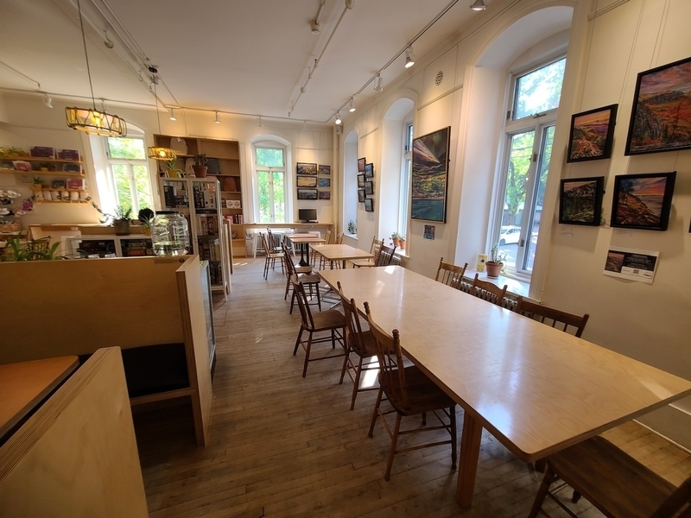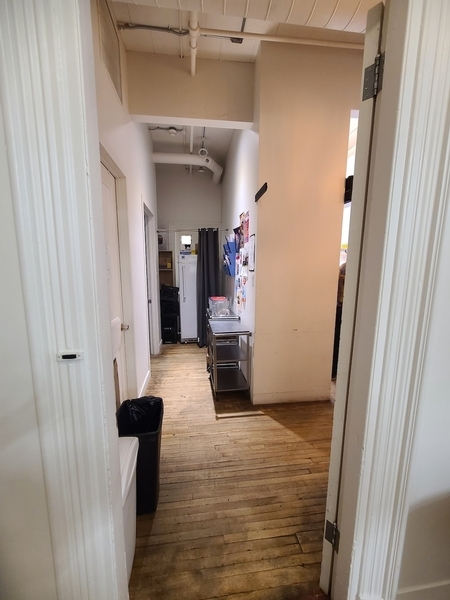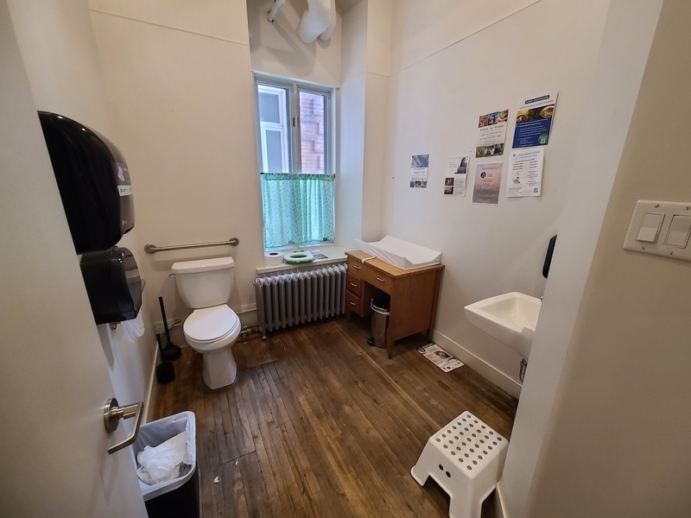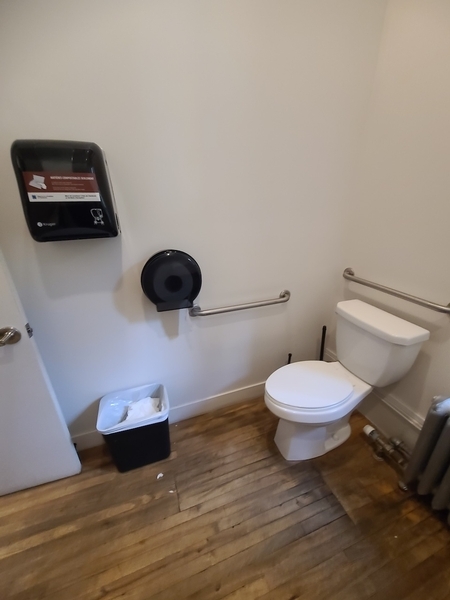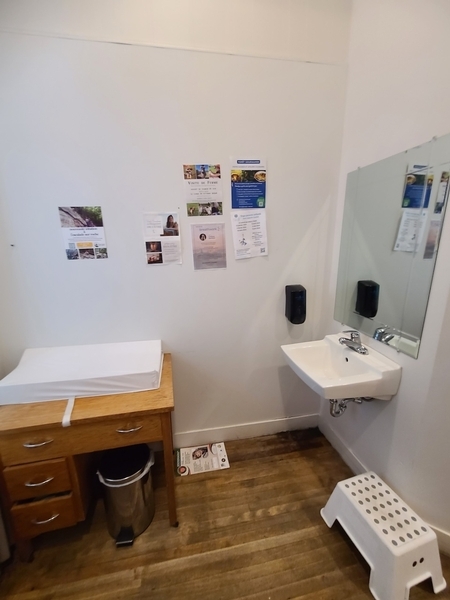Mousse Café, coopérative de solidarité
Back to the establishments listAccessibility features
Evaluation year by Kéroul: 2024
Mousse Café, coopérative de solidarité
63, rue Ambroise Fafard G3Z 2J7
Baie-Saint-Paul, (Québec)
G3Z 2J7
Phone 1: 418 760 8228
Website
:
moussecafe.ca
Accessibility
Parking
Route leading from the parking lot to the entrance
Unsafe route : Aucune traverse piétonne
flooring
Asphalted ground
Number of reserved places
No seating reserved for disabled persons
Exterior Entrance |
(Located : à l'arrière au rez-de-chaussée)
Signaling
No signage on the front door
Ramp
Maneuvering area at the top of the access ramp : 1,3 m x 1,5 m
No protective edge on the sides of the access ramp
On a gentle slope
No handrail
Additional information
The paving stone used to access the outside ramp is uneven and bumpy.
The ramp to the elevator is 9%.
The route to the café requires a few detours into corridors with non-accessible flooring, which can create overstimulation for a neurodivergent person.
Interior entrance |
(Located : au 1er étage, entrée du café)
Interior entrance door
Free width of at least 80 cm
Opening requiring significant physical effort
No electric opening mechanism
No horizontal strip and/or patterns on glass door
Universal washroom |
(located : Près du café )
Driveway leading to the entrance
Clear Width : 0,81 m
Signage on the door
No signage on the front door
Door
Maneuvering space outside : ,81 m wide x 1,5 m deep in front of the door
Interior maneuvering space : 1,2 m wide x 1,5 m deep in front of the door
Inward opening door
Free width of at least 80 cm
coat hook
Raised coat hook : 1,7 m above the floor
Toilet bowl
Transfer zone on the side of the bowl of at least 90 cm
Grab bar(s)
Horizontal to the left of the bowl
Horizontal behind the bowl
Too small : 60 cm in length
Washbasin
Accessible sink
Maneuvering space in front of the sink : 70 cm width x 120 cm deep
Changing table
Restricted Under Table Clearance : 0 cm
Sanitary equipment
Paper towel dispenser far from the sink
Restoration
Elevator
Dimension : 1,27 m wide x 2,03 m deep
Braille control buttons
Embossed control buttons
No voice synthesizer announcing the floors served
Internal trips
Circulation corridor of at least 92 cm
Maneuvering area of at least 1.5 m in diameter available
Payment
Counter surface : 87 cm above floor
No clearance under the counter
Tables
75% of the tables are accessible.

