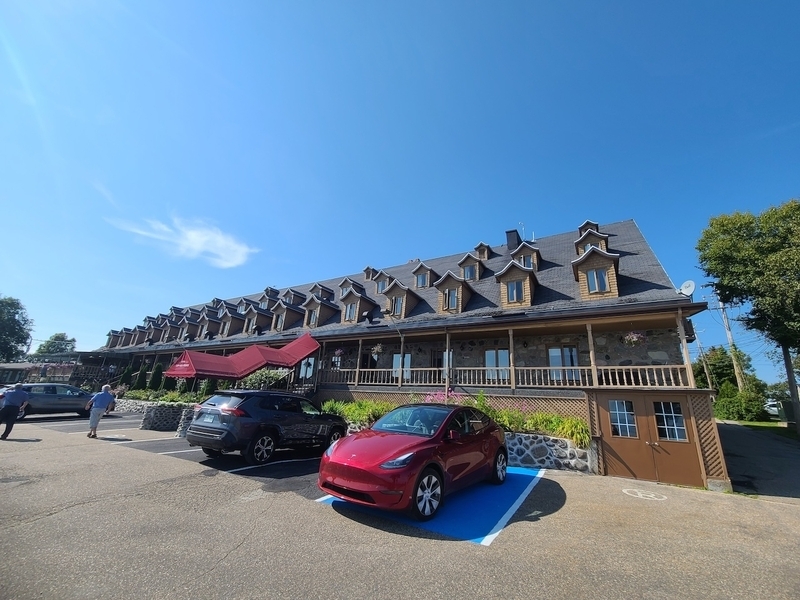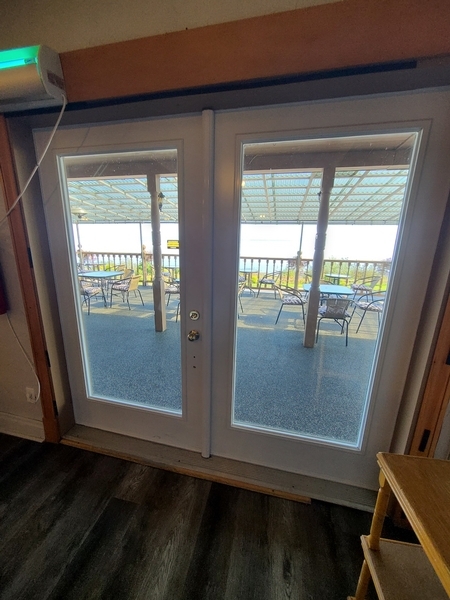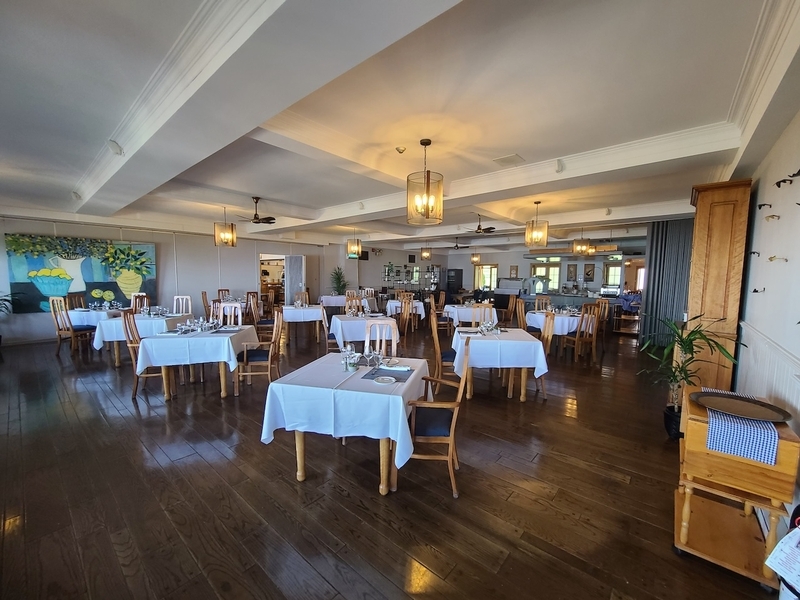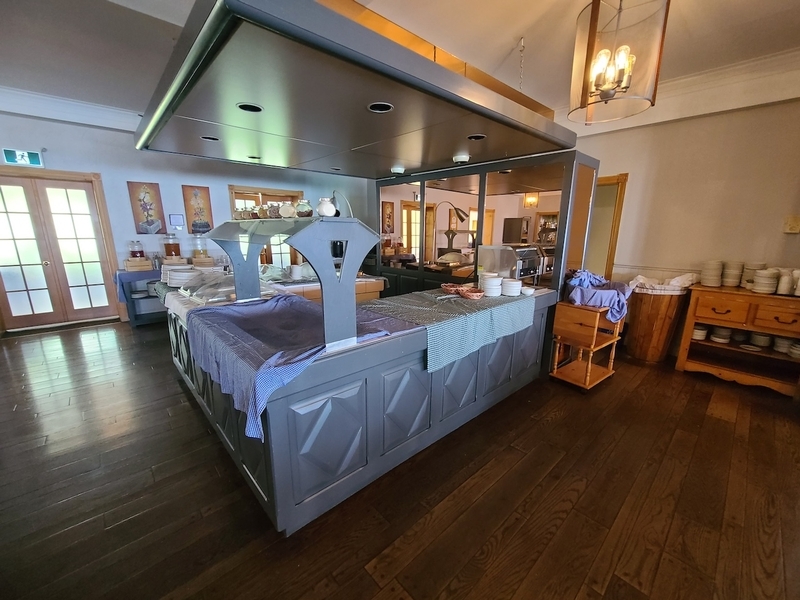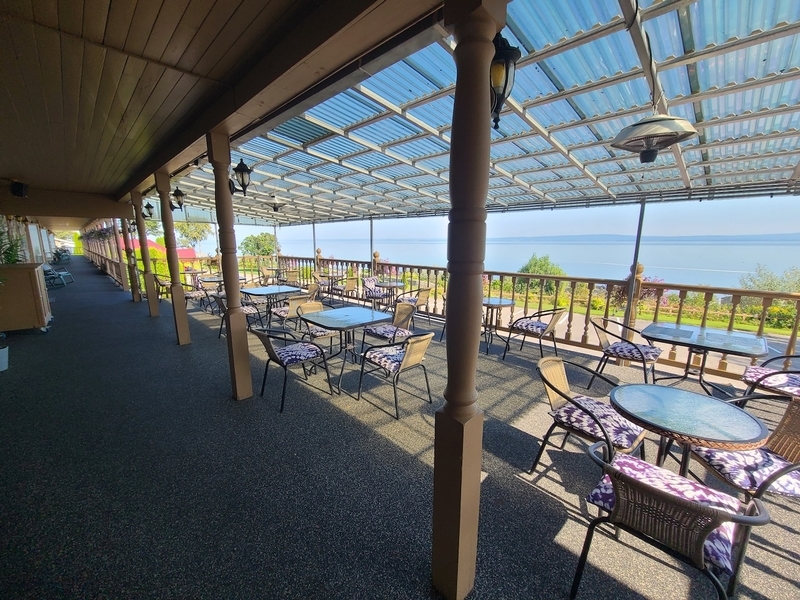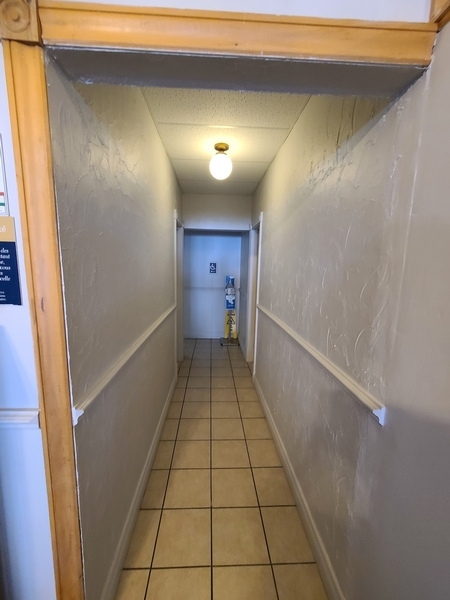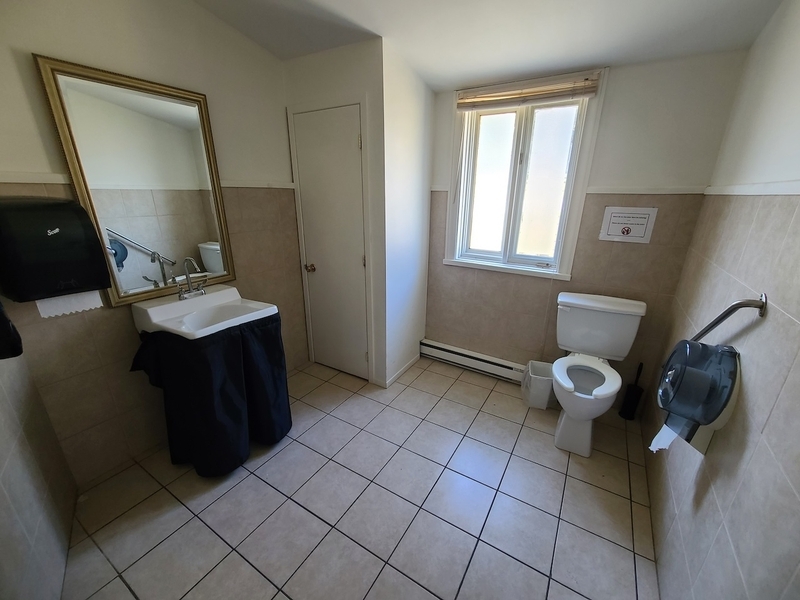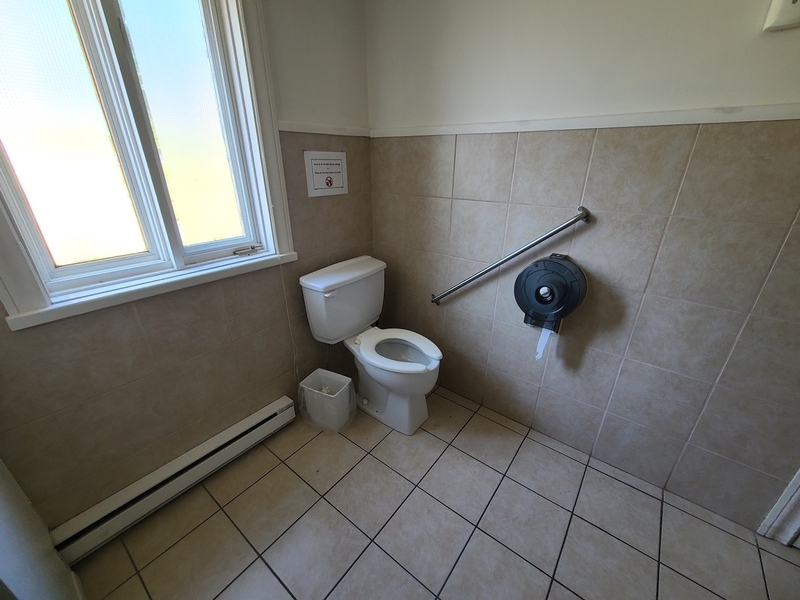Restaurants La Marée Haute & La Trattoria de l'Isle
Back to the establishments listAccessibility features
Evaluation year by Kéroul: 2024
Restaurants La Marée Haute & La Trattoria de l'Isle
444 chemin de la Baleine
Isle-aux-Coudres, (Québec)
G0A 2A0
1: 888 554 6003
Website
:
hotelcapauxpierres.com/
Activities and related services
| Hôtel Cap-aux-Pierres |
Partial access
|
Description
Both restaurants are located in a common room inside Hôtel Cap-aux-Pierres. Entry is via the hotel reception, the basement entrance (then the elevator) or the restaurant entrance.
Accessibility
Parking
Presence of slope
Gentle slope
Number of reserved places
Reserved seat(s) for people with disabilities: : 2
Reserved seat identification
On the ground only
Route leading from the parking lot to the entrance
Safe route
flooring
Asphalted ground
Route leading from the parking lot to the entrance
Asphalted ground
Exterior Entrance
Signaling
No signage on the front door
Front door
No difference in level between the exterior floor covering and the door sill
Free width of at least 80 cm
Exterior round or thumb-latch handle
Opening requiring little physical effort
Ramp
Steep slope : 10 %
Universal washroom
Driveway leading to the entrance
Clear Width : 1 m
Door
Maneuvering space outside : 1 m wide x 1,5 m deep in front of the door
Insufficient clear width : 76 cm
Toilet bowl
Transfer zone on the side of the bowl of at least 90 cm
Toilet bowl seat : 48 cm
Grab bar(s)
Oblique left
At least 76 cm in length
Washbasin
Raised surface : 90 cm au-dessus du plancher
Changing table
Raised handle : 1,3 m
Raised Surface : 1 cm
Restoration
: La Marée Haute
Tables
Table leg at each end
Clearance under table : 64 cm
Clear Clearance Width : 58 cm
buffet counter
Counter surface : 90 cm above floor
No clearance under the counter
Internal trips
Restoration
: La Trattoria de l'Isle
Internal trips
Circulation corridor of at least 92 cm
Maneuvering area of at least 1.5 m in diameter available
Tables
Table leg at each end
Height between 68.5 cm and 86.5 cm above the floor
Clearance under the table of at least 68.5 cm
Clearance width of at least 76 cm
Internal trips
Tables
75% of the tables are accessible.
Additional information
The terrace is accessible.
The bar counter is not accessible.

