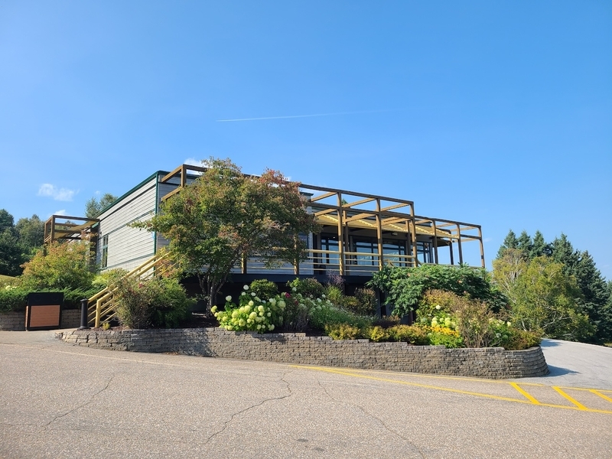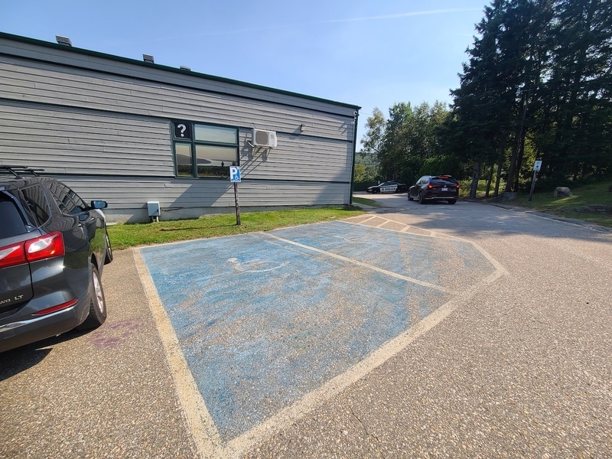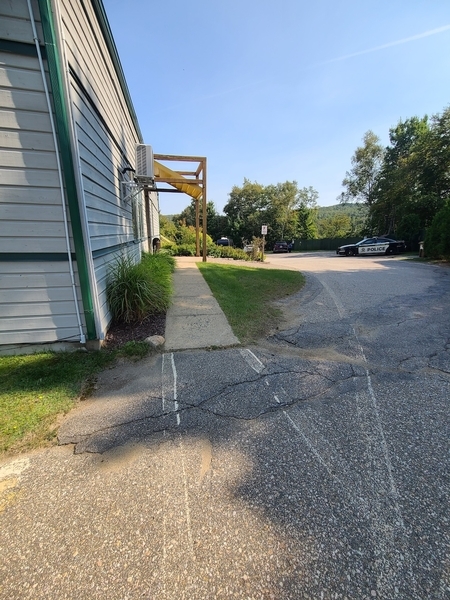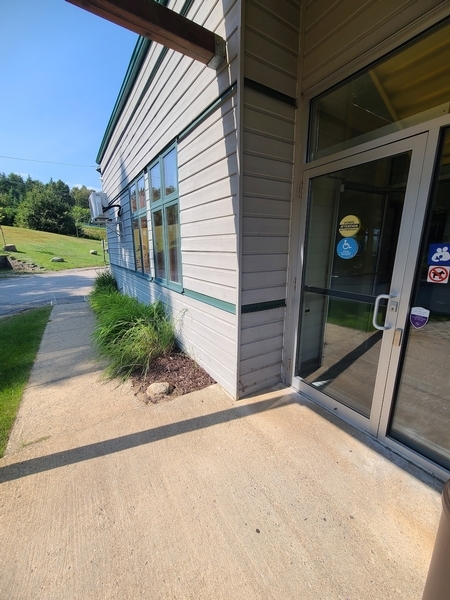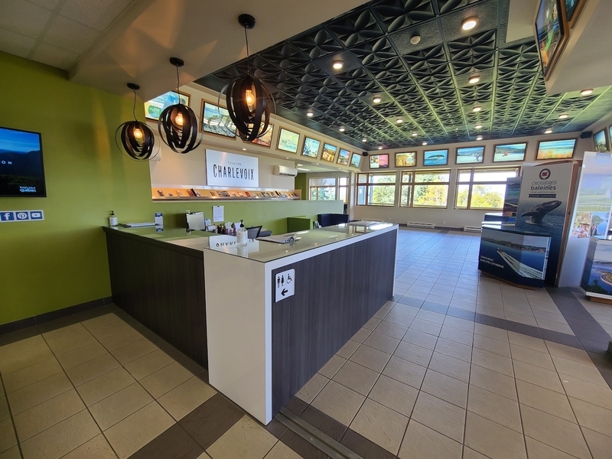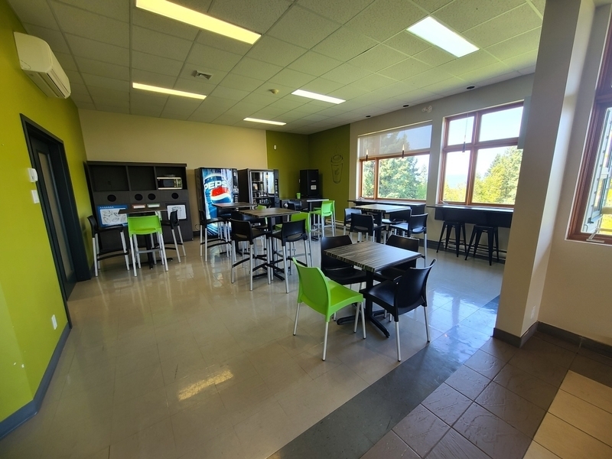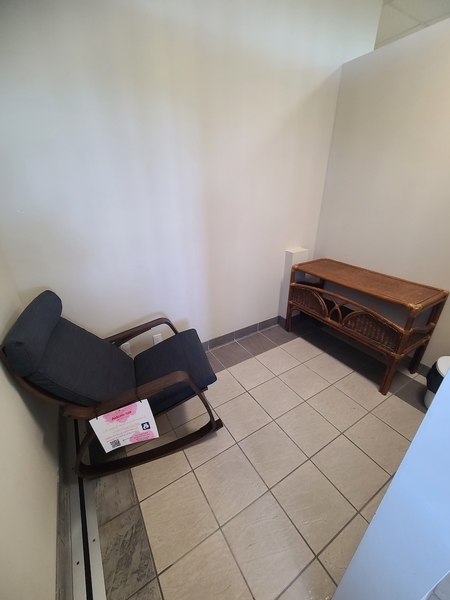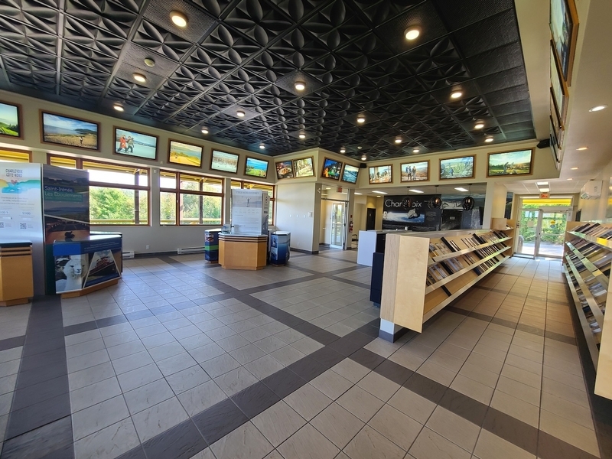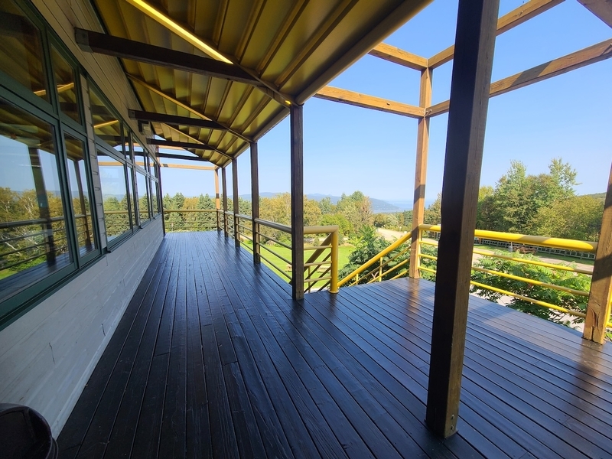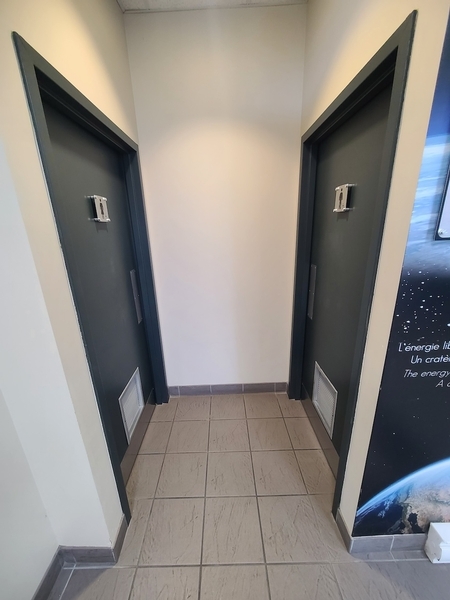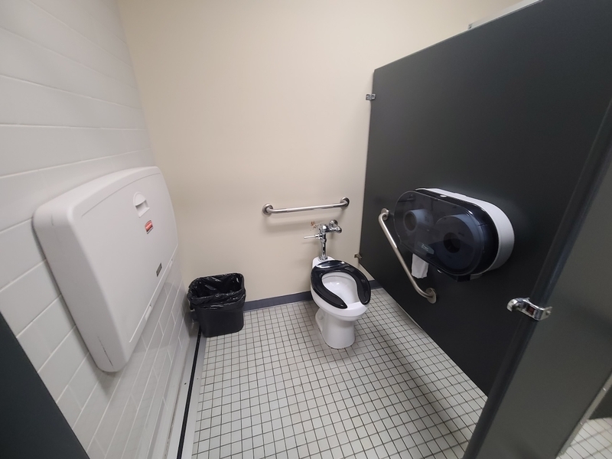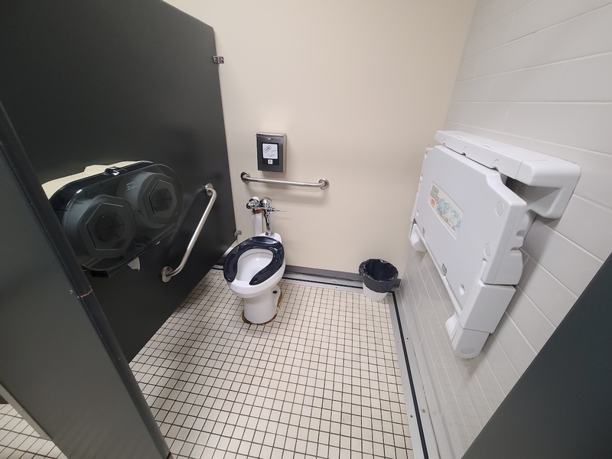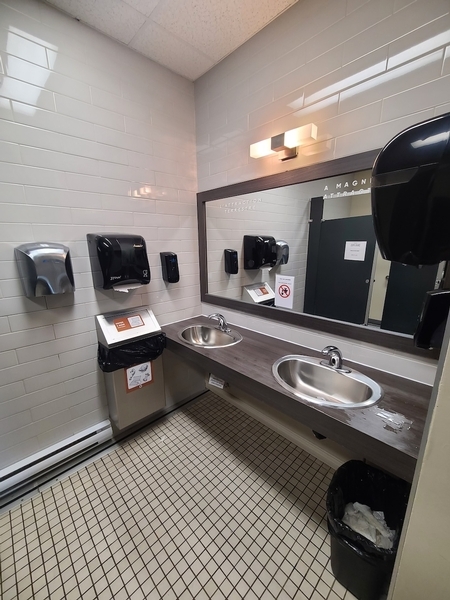Bureau d'information touristique de Charlevoix
Back to the establishments listAccessibility features
Evaluation year by Kéroul: 2024
Bureau d'information touristique de Charlevoix
444, boul. Mgr de Laval
Baie-Saint-Paul, (Québec)
G3Z 2V3
Phone 1: 418 665 4454
Website
:
tourisme-charlevoix.com/fr
Email: info@tourisme-charlevoix.com
Accessibility
Parking
Presence of slope
Gentle slope
Number of reserved places
Reserved seat(s) for people with disabilities: : 2
Route leading from the parking lot to the entrance
Without obstacles
Gentle slope
flooring
Asphalted ground
Additional information
One car park measures 3.20 m, but has no side aisle. The second has sufficient dimensions, thanks to the side aisle to its right.
Exterior Entrance |
(Located : À l'arrière)
Pathway leading to the entrance
On a gentle slope
Stable and firm floor covering
Front door
Free width of at least 80 cm
No continuous opaque strip on the glass door
Interior door handle located at : 116 cm above the ground
Door equipped with an electric opening mechanism
Vestibule
Vestibule of : 1,4 m depth and 1,9
Interior of the building
Counter
Counter surface : 107 cm above floor
No clearance under the counter
Table(s)
Surface between 68.5 cm and 86.5 cm above the floor
Clearance under the table(s) of at least 68.5 cm
Signaling
Easily identifiable traffic sign(s)
Course without obstacles
No obstruction
Additional information
The lactation room is accessible: door width (81 cm) and sufficient manoeuvring space (1.6 m x 1.2 m).
One of the indoor tables is accessible.
No accessible picnic table.
The terrace is accessible (entrance from inside).
Washroom
Door
Maneuvering space outside : 1,5 m wide x 1,1 m depth in front of the door / baffle type door
Free width of at least 80 cm
Opening requiring significant physical effort
Washbasin
Accessible sink
Accessible washroom(s)
Interior Maneuvering Space : 1 m wide x 1 m deep
Accessible washroom bowl
Transfer zone on the side of the toilet bowl of at least 90 cm
No back support for tankless toilet
Accessible toilet stall grab bar(s)
Horizontal behind the bowl
Oblique right
Tilted the wrong way
Washroom
Door
Maneuvering space outside : 1,5 m wide x 1,1 m depth in front of the door / baffle type door
Free width of at least 80 cm
Opening requiring significant physical effort
Washbasin
Accessible sink
Accessible washroom(s)
Interior Maneuvering Space : 1 m wide x 1 m deep
Accessible toilet cubicle door
No exterior handle
Accessible washroom bowl
Transfer zone on the side of the toilet bowl of at least 90 cm
No back support for tankless toilet
Accessible toilet stall grab bar(s)
Horizontal behind the bowl
Oblique left
Tilted the wrong way

