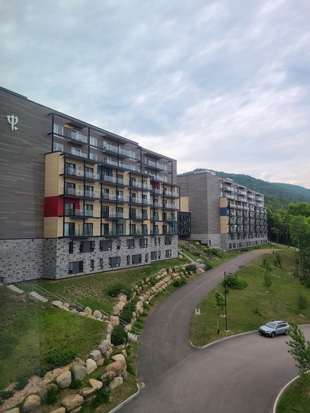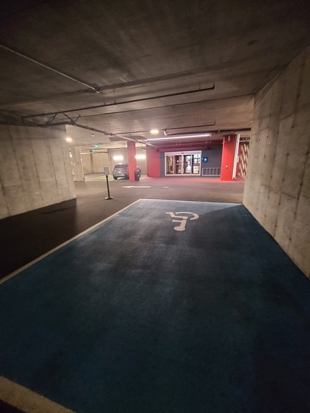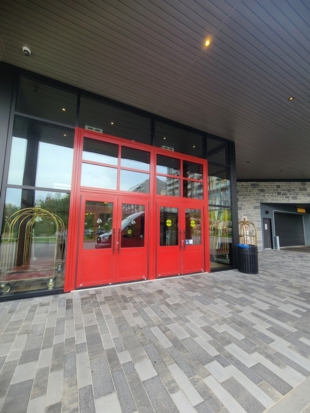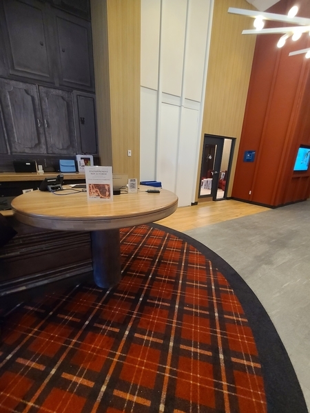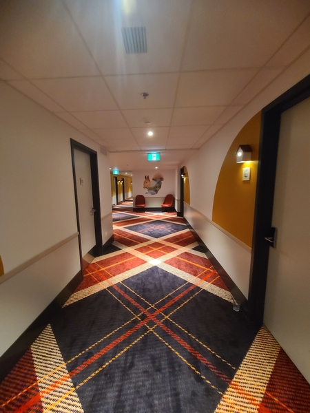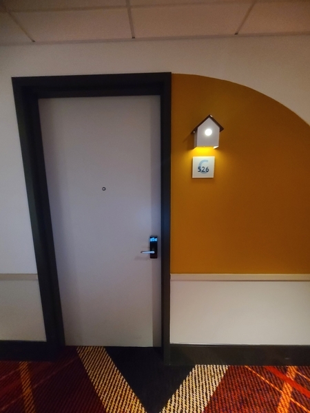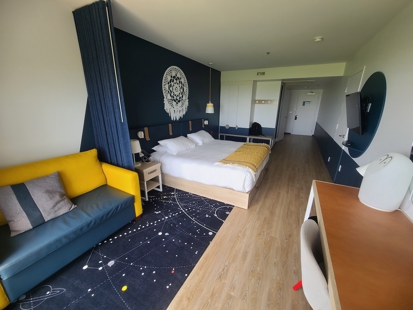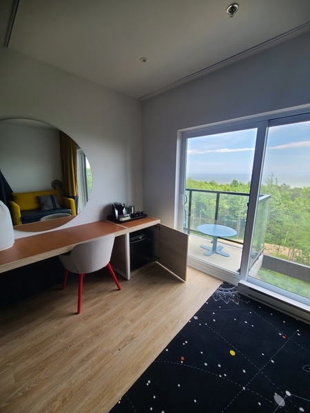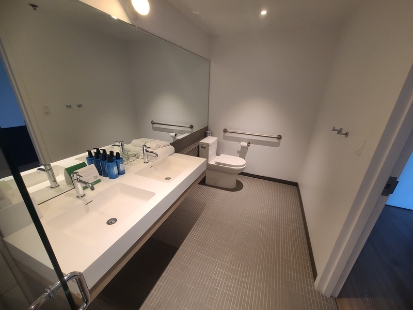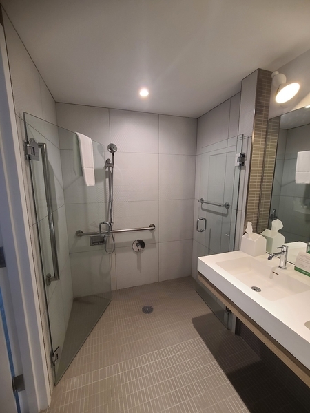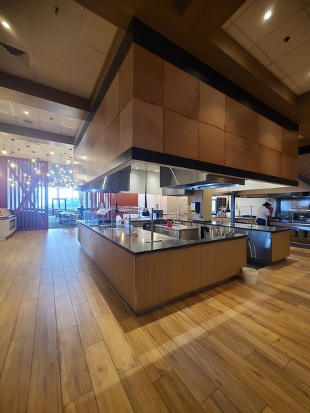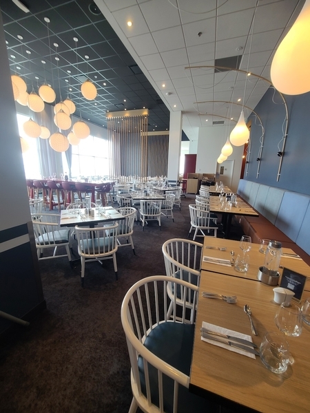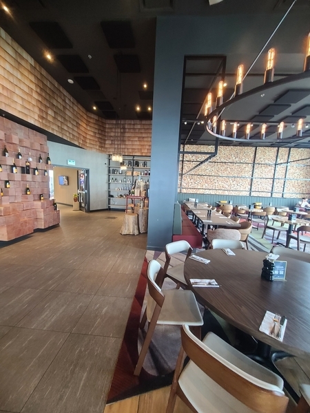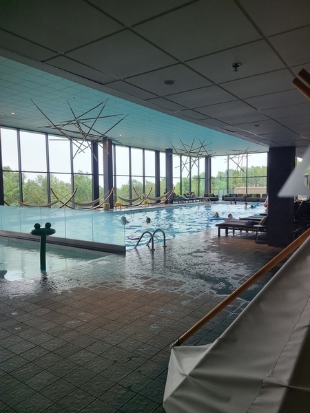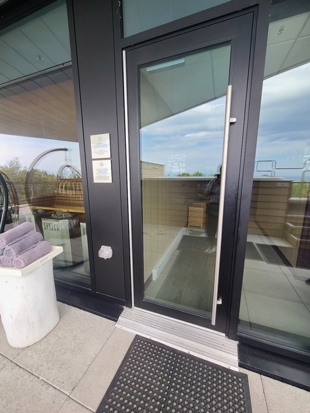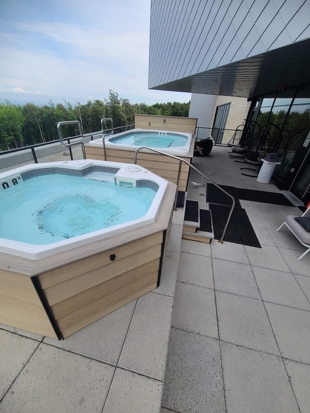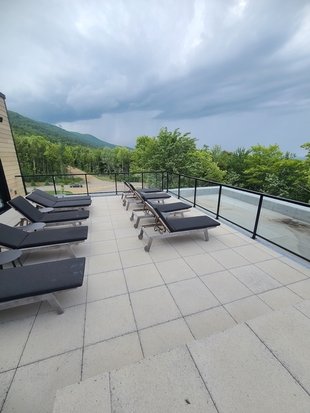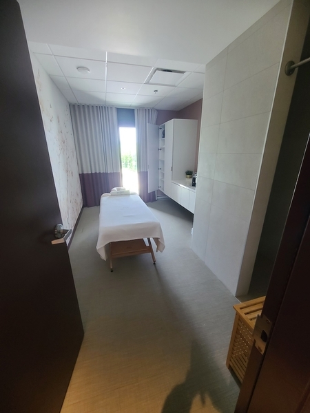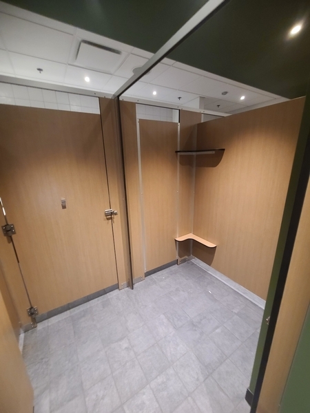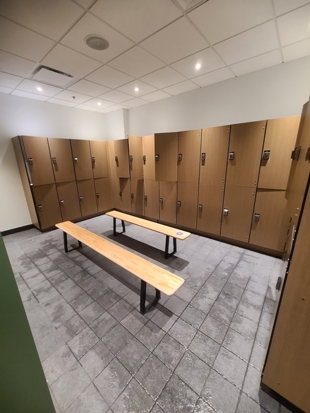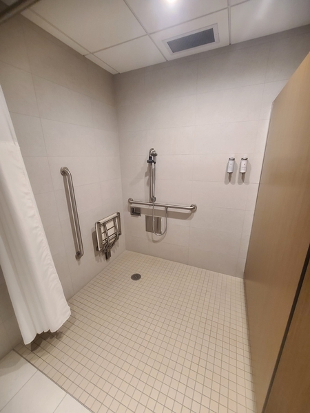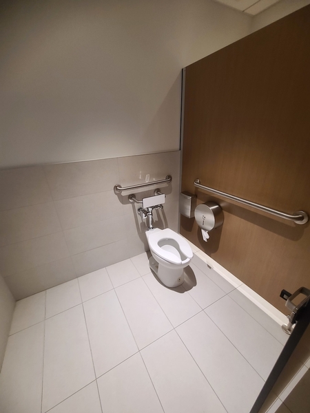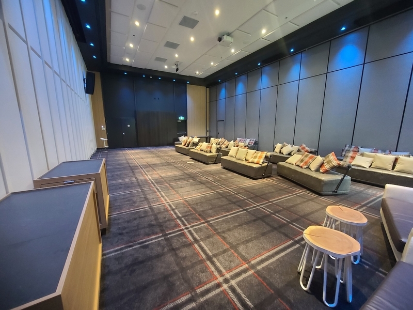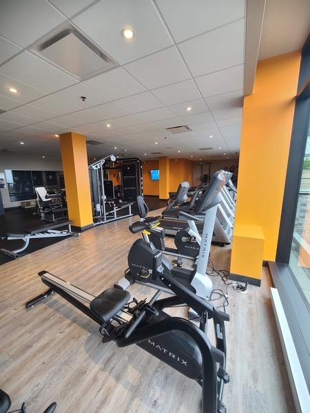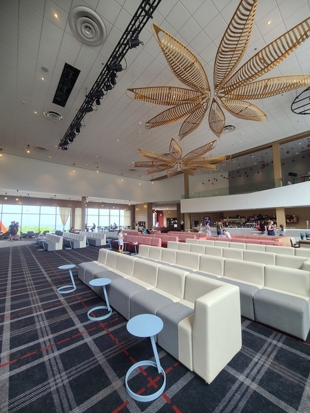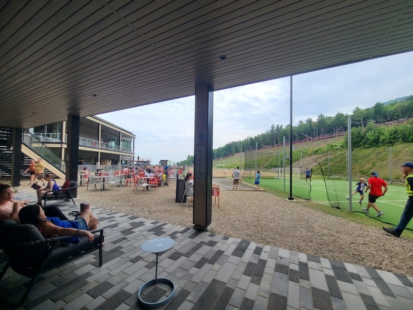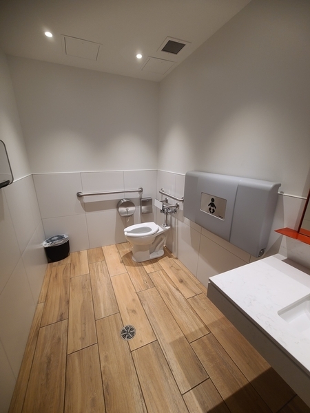Club Med Québec Charlevoix
Back to the establishments listAccessibility features
Evaluation year by Kéroul: 2024
Club Med Québec Charlevoix
1 rue de la Montagne Secrète
Petite-Rivière-Saint-François, (Québec)
G0A 2L0
(+1): 888 932 2582
Website
:
clubmed.ca/r/quebec-charlevoix/
Number of accessible rooms : 12
Number of rooms : 302
Accessibility
Parking |
(Intérieur étagé)
Presence of slope
Gentle slope
Number of reserved places
Reserved seat(s) for people with disabilities: : 5
Reserved seat identification
On the ground only
Charging station for electric vehicles
Accessible charging station
Route leading from the parking lot to the entrance
Without obstacles
Accommodation Unit* Chambre #C526
Driveway leading to the entrance
Carpet flooring
Interior entrance door
Opening requiring significant physical effort
Additional information
Carpets with complex patterns that can be confusing for the visually impaired.
Orders
Other controls (thermostat, A/C) : 1,5 m above the floor
Bed(s)
Mattress Top : 53 cm above floor
No clearance under the bed
Wardrobe / Coat hook
Coat hook at : 1,6 m above the floor
Possibility of moving the furniture at the request of the customer
Furniture can be moved as needed
Balcony
Difference in level between the interior floor covering and the door sill : 4 cm
Level difference between balcony flooring and door sill : 4 cm
Bed(s)
1 bed
Additional information
The balcony measures 95 cm x 180 cm. It contains 1 chair and a removable table.
King bed can be converted into 2 single beds.
Fire alarm system with sound and flashing light.
Toilet bowl
Transfer zone on the side of the bowl : 84 cm width x 1,6 m depth
Grab bar to the left of the toilet
Horizontal grab bar
Grab bar behind the toilet
No grab bar
Shower
Roll-in shower
Area of : 93 cm x 1,7 cm
Removable transfer bench available
Shower: grab bar on left side wall
Vertical bar
Shower: grab bar on the wall facing the entrance
Horizontal, vertical or oblique bar
Additional information
No grab rail behind the toilet, but a 10 cm support ledge.
Building* A
Pathway leading to the entrance
On a gentle slope
Front door
Door equipped with an electric opening mechanism
Pressure plate/electric opening control button is too far from the door : 3,6 m from the door
Electric opening door not equipped with a safety detector stopping the movement of the door in the presence of an obstacle
2nd Entrance Door
Pressure plate/electric opening control button is too far from the door : 3 m from the door
2nd Entrance Door
Pressure plate/electric opening control button is too far from the door : 3 m from the door
Additional information
No continuous opaque strip on the glass door.
Interior access ramp
On a gentle slope
Handrails on each side
Elevator
Accessible elevator
Signaling
Easily identifiable traffic sign(s)
Additional information
All doors leading to the rooms are accessible (no threshold, +80 cm wide), but opening them often requires considerable physical effort.
Accessible travel information counter (66 cm clearance)
Non-accessible reception counter (95 cm high)
Several pictograms all along the route.
Grab bar to the left of the toilet
Horizontal grab bar
Grab bar behind the toilet
A horizontal grab bar
Sink
Accessible sink
Shower
Roll-in shower
Shower-telephone hose : 1,7 m length
Transfer bench at a height of : 50 cm from the bottom of the shower
Shower: grab bar on left side wall
Vertical bar
Shower: grab bar on the wall facing the entrance
L-shaped bar or one vertical bar and one horizontal bar forming an L
Driveway leading to the entrance
Carpet flooring
Door
Opening requiring significant physical effort
Toilet bowl
Transfer zone on the side of the bowl of at least 90 cm
Grab bar(s)
Horizontal to the right of the bowl
Horizontal behind the bowl
toilet paper dispenser
Toilet Paper Dispenser : 50 cm above floor
Washbasin
Accessible sink
Changing table
Accessible baby changing table
Sanitary equipment
Hand dryer far from the sink
Additional information
Changing table in transfer area.
Tables
Accessible table(s)
buffet counter
Counter surface : 92 cm above floor
No clearance under the counter
Food located less than 50 cm from the edge of the counter
Internal trips
Internal trips
Circulation corridor of at least 92 cm
Maneuvering area of at least 1.5 m in diameter available
Tables
Accessible table(s)
Additional information
Seating at the elevated bar is not accessible.
Displays
Majority of Raised Items : 1,25 m above the floor
Cash counter
No clearance under the counter
Indoor circulation
Exhibit area adapted for disabled persons
Main entrance inside the building
All seating accessible to disabled persons
Seating height between 45 cm and 50 cm
Frequency hearing assistance system
Additional information
Several benches, some with armrests.
Raised bar counter.
Entrance : No-step entrance
Entrance: door esay to open
Entrance: door clear width larger than 80 cm
Additional information
Conference room (3) converts into 1 large one.
No stage. Removable furniture.
Swimming pool inaccessible
Entrance: door clear width larger than 80 cm
Swimming pool: equipment adapted for disabled persons : Hippocampe
Access to swimming pool : 8 steps
Additional information
Spa not accessible (3-5 steps)
Pool entrance (8 steps) : Handrails on both sides and non-slip strip
Accessible pool terrace
Clear width of room doors: Hammam 74 cm, Sauna 69 cm and Steam room 78 cm.
Accessible massage room with adjustable table.
Entrance door to the locker room
Opening requiring significant physical effort
Lockers
Locker handle height : 60 cm above the ground
Handle difficult to use
Benches or chairs
With armrest
With back support
Dressing cabin
Accessible dressing room
Inward opening door
Opening requiring significant physical effort
Maneuvering area inside the cabin of at least 1.2 m x 1.2 m
No bench
Additional information
See "bathroom" sheet in the spa / pool changing room for toilet and shower measurements (identical).
Entrance: no outside door sill
Entrance: door clear width larger than 80 cm
50% of exercise room accessible
Manoeuvring space diameter larger than 1.5 m available
No equipment adapted for disabled persons
Additional information
Partially accessible training room with machines (restricted circulation corridors)
Accessible yoga room
Accessible fitness room
Path of travel exceeds 92 cm
Building* B
Step(s) leading to entrance
1 step or more

