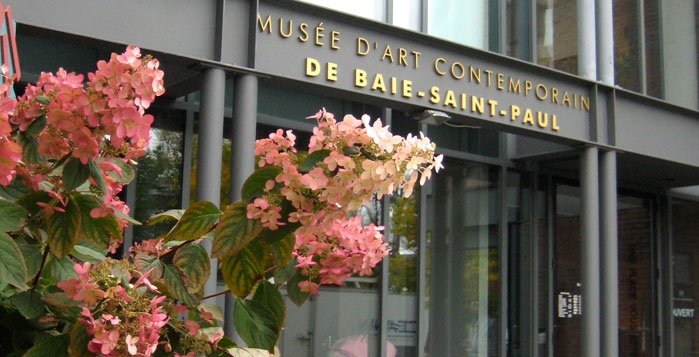Musée d'art contemporain de Baie-Saint-Paul
Back to the results pageAccessibility features
Evaluation year by Kéroul: 2024
Musée d'art contemporain de Baie-Saint-Paul
23, rue Ambroise-Fafard
Baie-Saint-Paul, (Québec)
G3Z 2J2
Phone 1: 418 435 3681
Website: http://macbsp.com/
Email: info@macbsp.com
Sensory Characteristics
Building* Musée
Elevator
Embossed control buttons
Audible signal for each floor
Staircase
Handrail without extension at each end
Counter
Counter surface : 100 cm above floor
Wireless or removable payment terminal
drinking fountain
Raised spout : 110 cm
Insufficient Clearance Under Fountain : 0 cm
Signaling
Easily identifiable traffic sign(s)
Indoor circulation
Non-uniform general lighting
Exposure
Non-contrasting color
Direct lighting missing on some sections of the exhibition
Accessibility
Parking
Reserved seat size
Free width of at least 2.4 m
No side aisle on the side
Reserved seat identification
Using a panel
Terrace* |
(Placette Desjardins)
Access by the outside with obstructions
Outside passageway to the terrace: gentle slope
Narrow outside passageway to the terrace : 77 m
Outside entrance: no step
All sections are accessible.
100% of the tables are accessible.
Manoeuvring space diameter larger than 1.5 m available
Building* Musée
Pathway leading to the entrance
On a gentle slope
Step(s) leading to entrance
1 step or more : 3 steps
No surface with tactile warning indicators at the top of the stairs
No handrail
Ramp
Clear width of at least 1.1 m
On a gentle slope
No handrail
Front door
Opening requiring significant physical effort
2nd Entrance Door
No continuous opaque strip on the glass door
Elevator
Embossed control buttons
Audible signal for each floor
Staircase
Handrail without extension at each end
Counter
Counter surface : 100 cm above floor
Wireless or removable payment terminal
drinking fountain
Raised spout : 110 cm
Insufficient Clearance Under Fountain : 0 cm
Signaling
Easily identifiable traffic sign(s)
Signage on the door
Signage on the entrance door
Door
Interior maneuvering space : 1 m wide x 1,5 m deep in front of the door
Lateral clearance on the side of the handle : 0 cm
Insufficient clear width : 75 cm
Difficult to use latch
Opening requiring significant physical effort
Interior maneuvering space
Restricted Maneuvering Space : 1,1 m wide x 1,1 meters deep
Grab bar(s)
L-shaped right
Horizontal behind the bowl
Too small : 63 cm in length
Washbasin
Maneuvering space in front of the sink : 150 cm width x 100 cm deep
Clearance under sink : 64 cm
Sanitary equipment
Raised soap dispenser : 1,25 m above the floor
Door
Insufficient clear width : 75 cm
Accessible washroom bowl
No transfer zone on the side of the toilet bowl
Accessible toilet stall grab bar(s)
No grab bar near the toilet
Displays
Majority of items at hand
Cash counter
Counter surface : 112 cm above floor
Wireless or removable payment terminal
Indoor circulation
No obstruction
Indoor circulation
Indoor circulation
Non-uniform general lighting
Exposure
Non-contrasting color
Direct lighting missing on some sections of the exhibition

