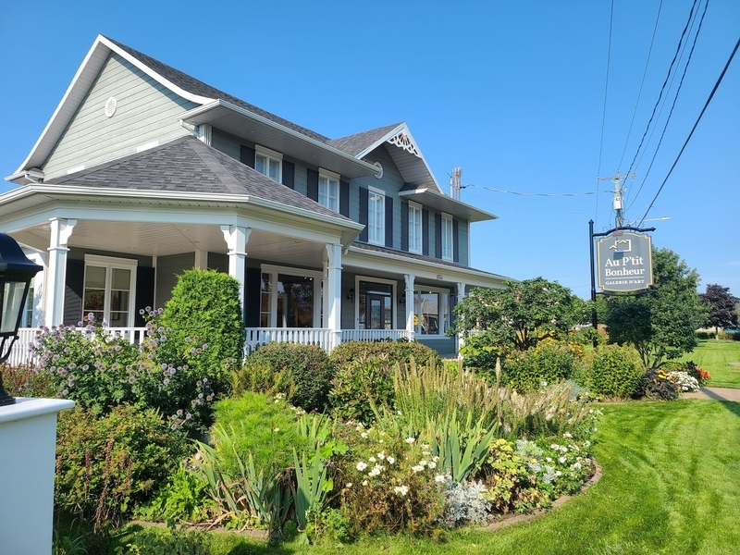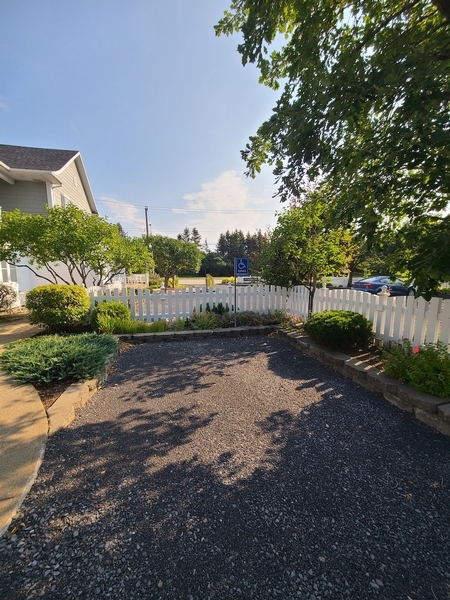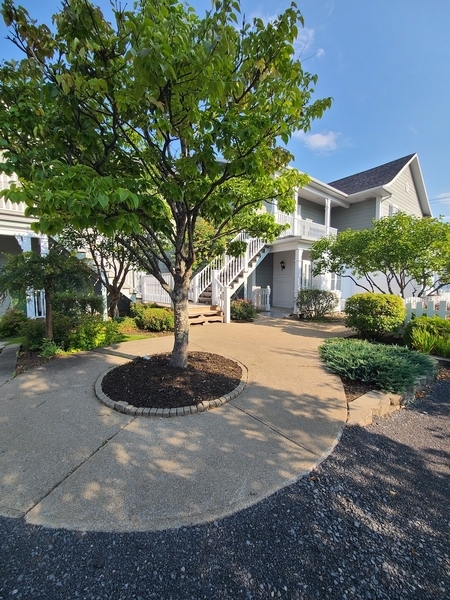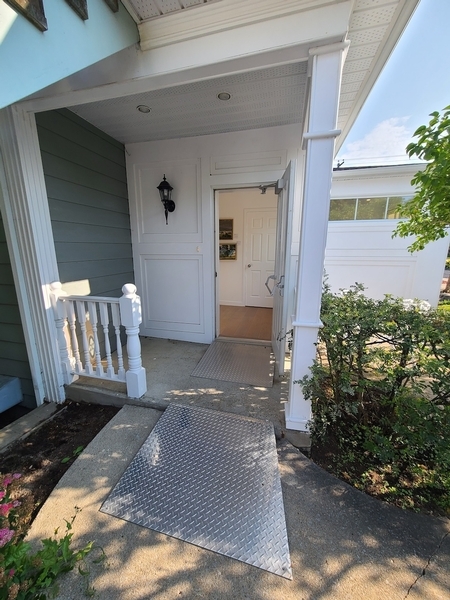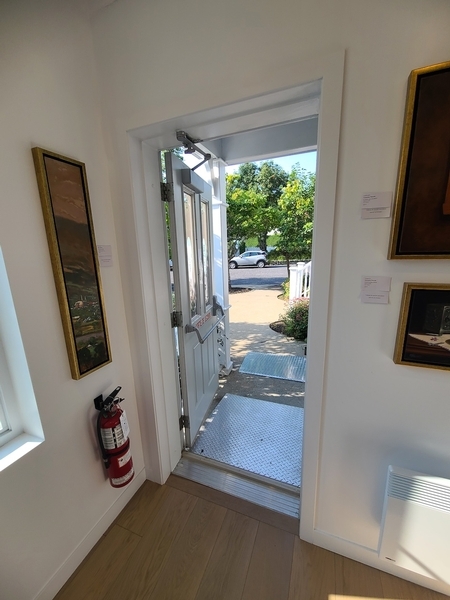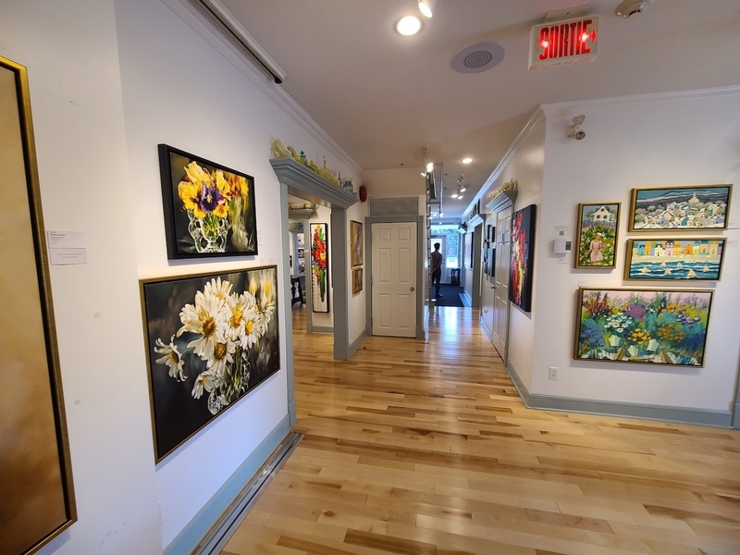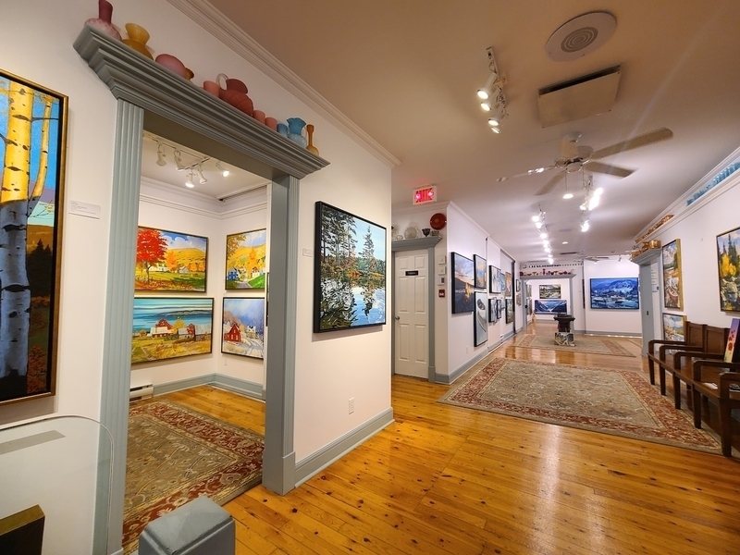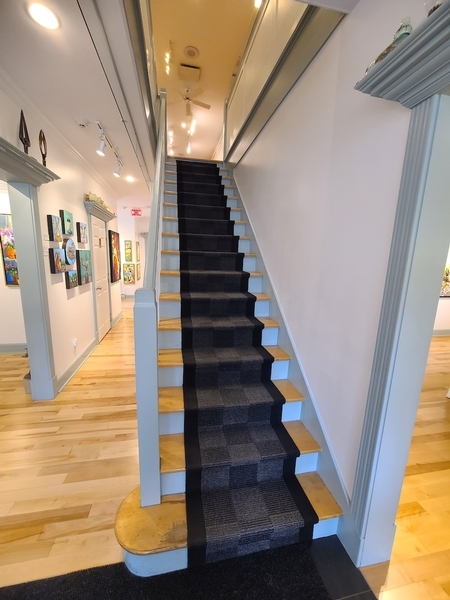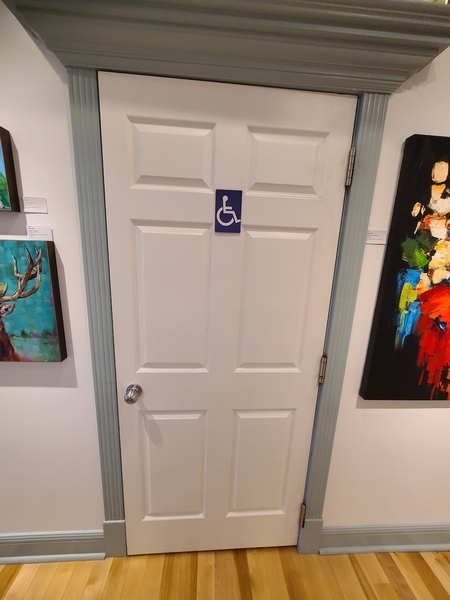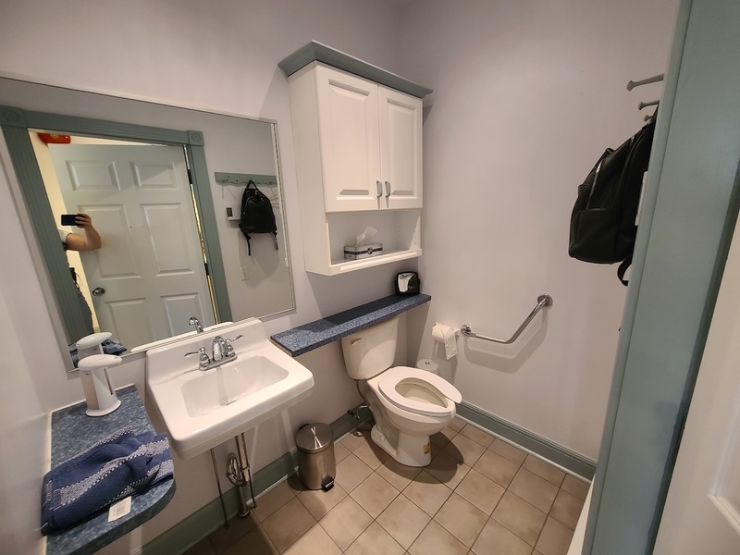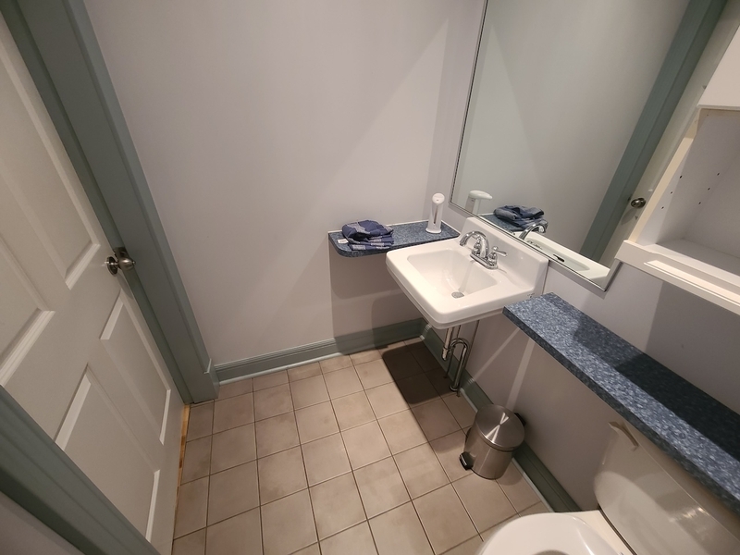Galerie d'art Au P'tit Bonheur
Back to the results pageAccessibility features
Evaluation year by Kéroul: 2024
Galerie d'art Au P'tit Bonheur
265, boulevard de Comporté
La Malbaie, (Québec)
G5A 2Y6
Phone 1: 418 665 2060
Website
:
auptitbonheur.com
Email: info@auptitbonheur.com
Description
The washroom has certain obstacles that can compromise accessibility, such as the width of the transfer area.
Consult theSalle de toilette universelle fact sheet to see if it meets your needs.
Accessibility
Parking
Presence of slope
Gentle slope
Number of reserved places
Reserved seat(s) for people with disabilities: : 1
Reserved seat location
Near the entrance
Route leading from the parking lot to the entrance
Without obstacles
Gentle slope
flooring
Compacted stone ground
Additional information
Total parking dimension: 3.6 m wide.
Exterior Entrance |
(Located : À l’arrière )
Signaling
No signage on the front door
Pathway leading to the entrance
On a gentle slope
Ramp
No protective edge on the sides of the access ramp
On a gentle slope
No handrail
Front door
Difference in level between the exterior floor covering and the door sill : 3 cm
No electric opening mechanism
Additional information
The doorbell is located at a height of 1.35 m and is not adjacent to a free manoeuvring area.
The entrance door is not equipped with an automatic opening system, but can be held open.
Interior of the building
Course without obstacles
2 or more steps : 16 steps
Handrail on one side only
Clear width of the circulation corridor of more than 92 cm
Counter
Counter surface between 68.5 cm and 86.5 cm in height
No clearance under the counter
Additional information
Carpets on stairs
Universal washroom
Door
Maneuvering space outside : 1,5 m wide x 1,1 m deep in front of the door
Interior maneuvering space : 1,5 m wide x 1 m deep in front of the door
Interior maneuvering space
Restricted Maneuvering Space : 1,3 m wide x 1 meters deep
Toilet bowl
Transfer zone on the side of the bowl : 50 cm
Grab bar(s)
L-shaped left
Too small : 30 cm in length
Washbasin
Accessible sink
Additional information
Angled transfer possible due to restricted transfer area on the side of the bowl
Showroom |
(Located : à l'étage)
Indoor circulation
2 or more steps
Additional information
Only the first floor section is accessible. Catalogs are available and works upstairs can be brought down.
Showroom
Exposure
Descriptive panels : 1,4 m
Guided tour
Indoor circulation
Exposure
Objects displayed at a height of less than 1.2 m
Additional information
Only the first floor section is accessible. Catalogs are available and works upstairs can be brought down.
Signs written in small, non-contrasting characters.

