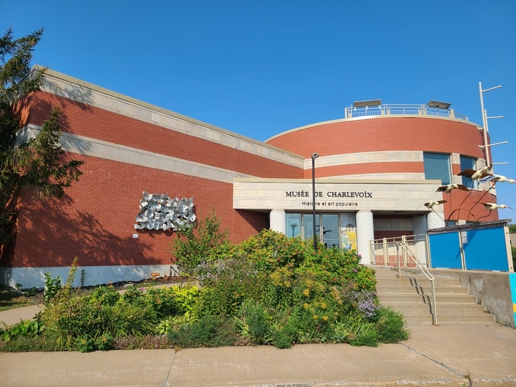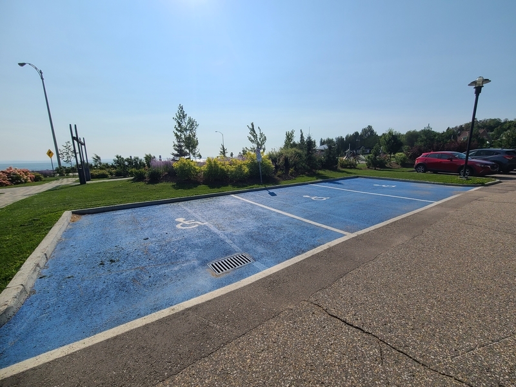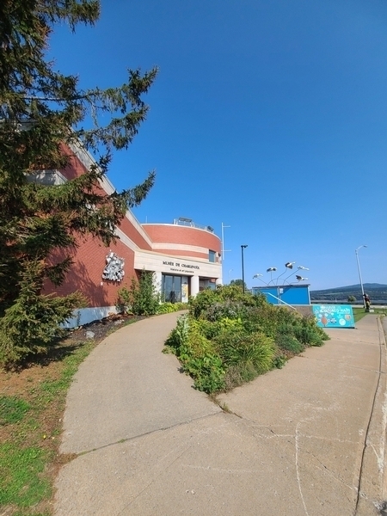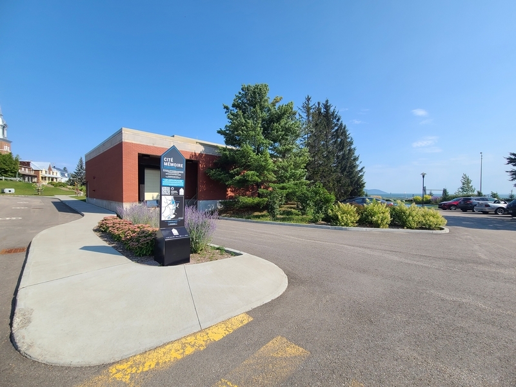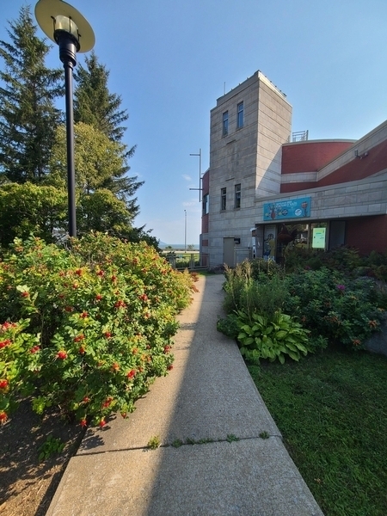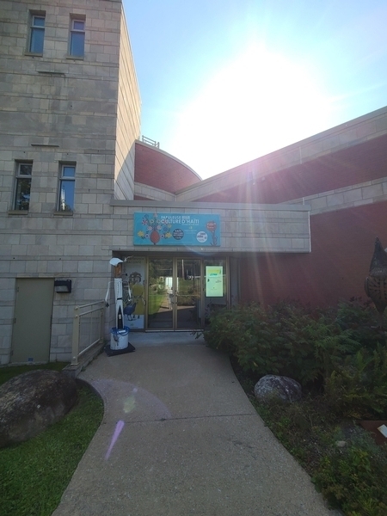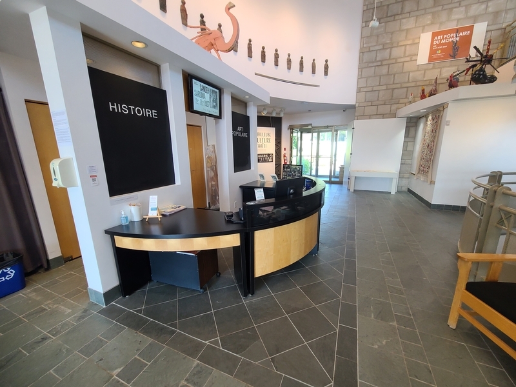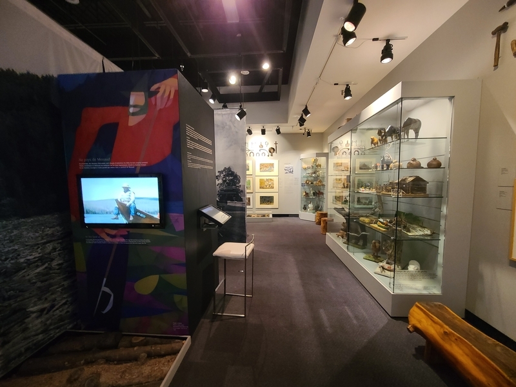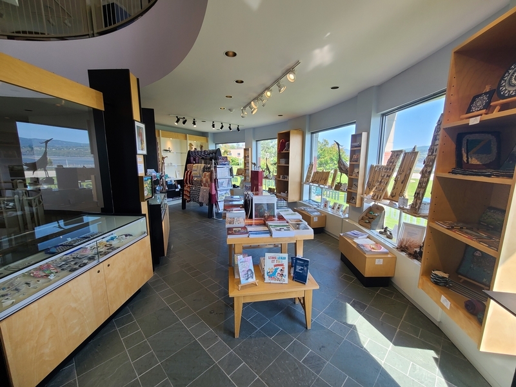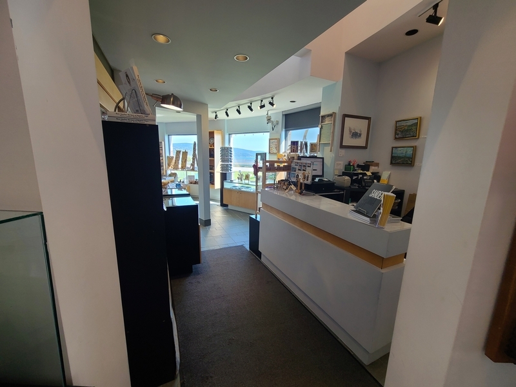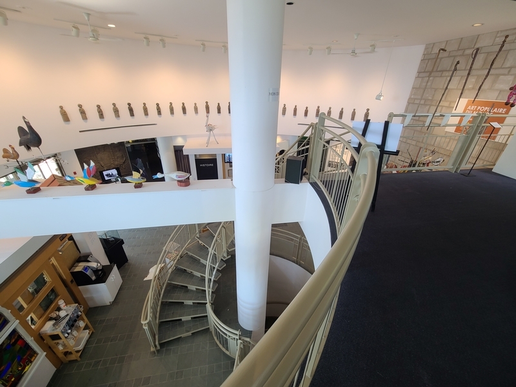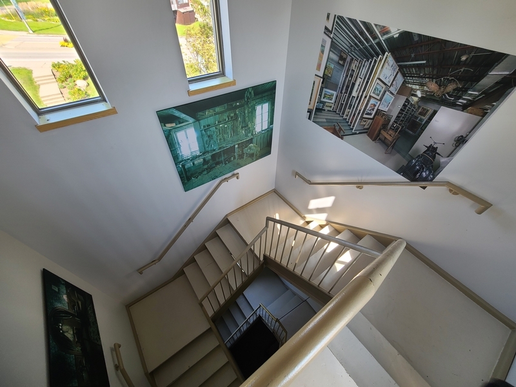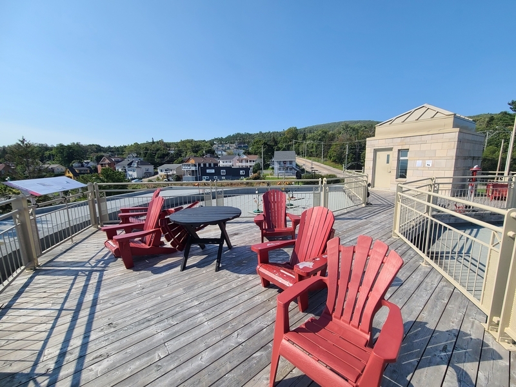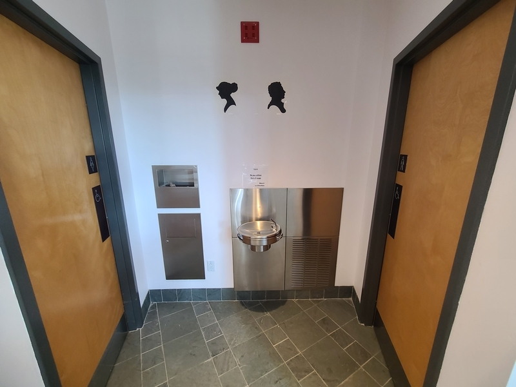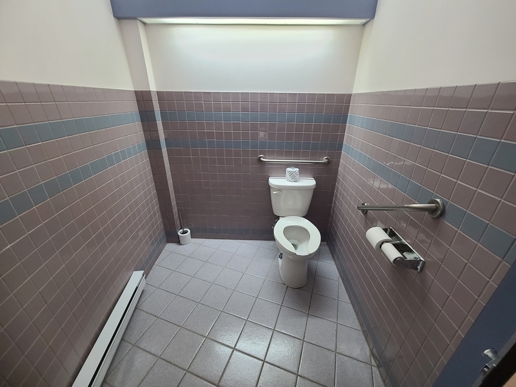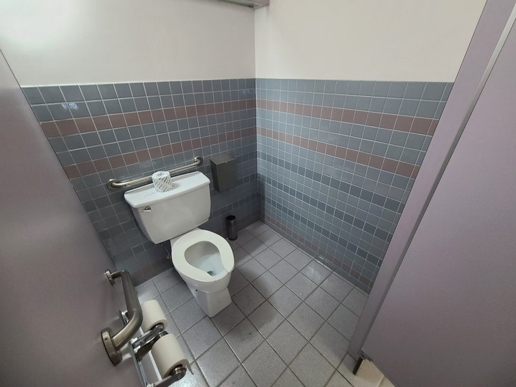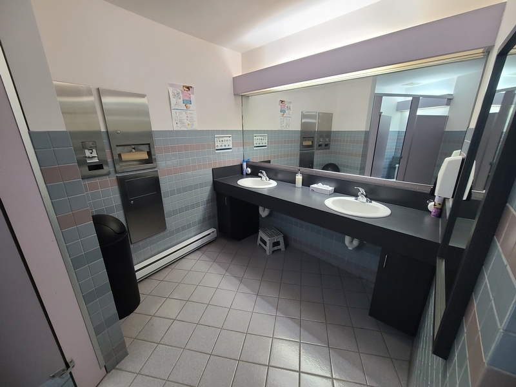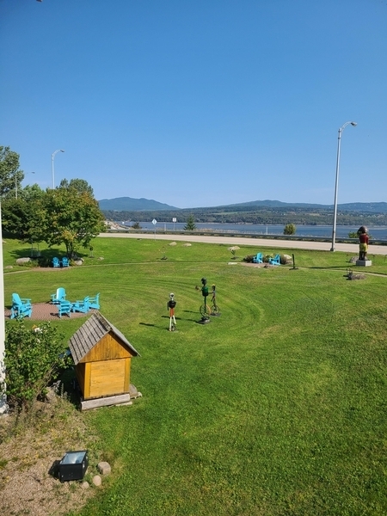Musée de Charlevoix
Back to the results pageAccessibility features
Evaluation year by Kéroul: 2024
Musée de Charlevoix
10 chemin du Havre
La Malbaie, (Québec)
G5A 2Y8
Phone 1: 418 665 4411
Website
:
museedecharlevoix.qc.ca/
Email: communication@museedecharlevoix.qc.ca
Description
Establishment offering free ticket for companion / CAL card.
Loan of manual wheelchair on request.
Accessibility
Parking
Number of reserved places
Reserved seat(s) for people with disabilities: : 3
Reserved seat size
Side aisle integrated into the reserved space
Route leading from the parking lot to the entrance
Without obstacles
Gentle slope
flooring
Asphalted ground
Exterior Entrance |
(Located : À l’arrière)
Signaling
Signage indicating entry from the parking lot
Pathway leading to the entrance
On a gentle slope
Obstacles) : Végétation avec épines
Front door
Difference in level between the exterior floor covering and the door sill : 1,5 cm
Interior door handle located at : 120 cm above the ground
Door equipped with an electric opening mechanism
Additional information
This is the ideal entrance for people with reduced mobility, as the slope is gentler.
Exterior Entrance |
(Located : À l’avant)
Ramp
No handrail
Front door
Difference in level between the exterior floor covering and the door sill : 2 cm
Free width of at least 80 cm
Interior door handle located at : 120 cm above the ground
Door equipped with an electric opening mechanism
Ramp
Steep slope : 6 %
Interior entrance |
(Located : Salles d’exposition)
Driveway leading to the entrance
Without slope or gently sloping
Flooring in concrete, ceramic, lino or parquet
Interior entrance door
Double door
No horizontal strip and/or patterns on glass door
Additional information
The clear width of the door that remains open at all times is 74 cm, but the second door can be opened as required to create a passage space of at least 80 cm.
Interior of the building
Number of accessible floor(s) / Total number of floor(s)
1 accessible floor(s) / 2 floor(s)
Staircase
Handrails on each side
Counter
Clearance under counter : 58 cm
Signaling
Road sign(s) difficult to spot
Movement between floors
No machinery to go up
Additional information
Benches throughout the facility for resting.
Washroom
Door
Insufficient clear width : 79 cm
Opening requiring significant physical effort
Accessible washroom(s)
Maneuvering space in front of the door : 1,1 m wide x 1,3 m deep
Interior Maneuvering Space : 0,8 m wide x 0,8 m deep
Accessible toilet cubicle door
Clear door width : 78 cm
Door flush with toilet bowl
Accessible washroom bowl
Transfer area on the side of the toilet bowl : 76 cm
Toilet bowl seat : 48 cm
Accessible toilet stall grab bar(s)
Vertical left
Oblique right
Too small : 60 cm in length
Washroom
Door
Inward opening door
Insufficient clear width : 79 cm
Opening requiring significant physical effort
Urinal
Not equipped for disabled people
Accessible washroom(s)
Indoor maneuvering space at least 1.2 m wide x 1.2 m deep inside
Accessible toilet cubicle door
Clear door width : 78 cm
Accessible washroom bowl
Transfer zone on the side of the toilet bowl of at least 90 cm
Accessible toilet stall grab bar(s)
Vertical left
Oblique right
Too small : 60 cm in length
Sanitary equipment
Paper towel dispenser far from the sink
Shop
Indoor circulation
Maneuvering area present at least 1.5 m in diameter
Displays
Majority of items at hand
Cash counter
Counter surface : 104 cm above floor
No clearance under the counter
Additional information
Some corridors in the store are narrow: 75 cm and 83 cm wide.
Showroom |
Mezzanine (Located : 1er étage)
Indoor circulation
2 or more steps
Exposure
Objects displayed at a height of less than 1.2 m
Additional information
Breastfeeding chair available
Showroom
: Exposition permanente
Furniture
Accessible table
No back support on the bench
No armrest on the bench
Indoor circulation
Additional information
Carpeting
Exposed modules on the floor can create an obstacle for a visually impaired person with obstructed vision.
Some descriptive panels are not written in a contrasting color (gray on gray).
Terrace* |
(située sur le toit)
Non accessible entrance by the building
Access by the building: access ramp: handrail on each side
Additional information
Access by stairwell only and no equipment to move between floors.

