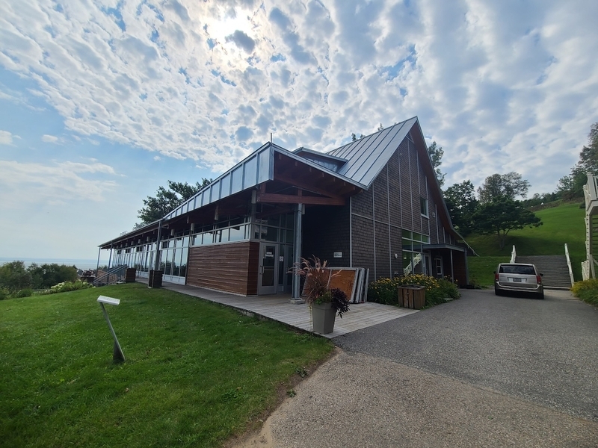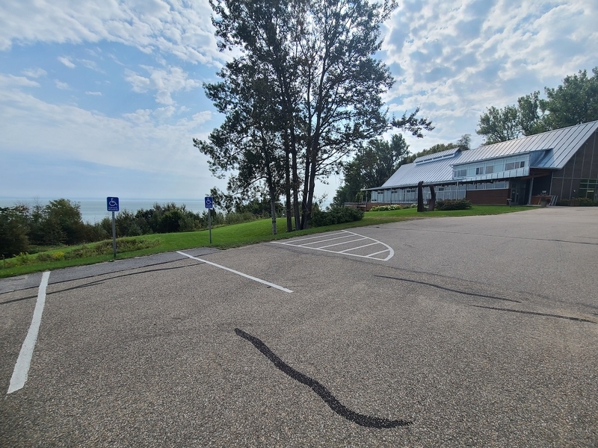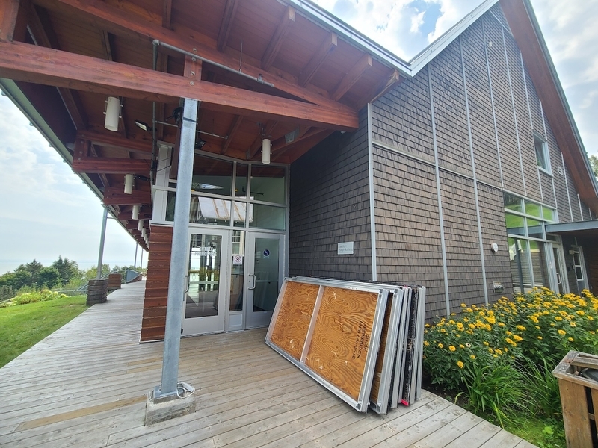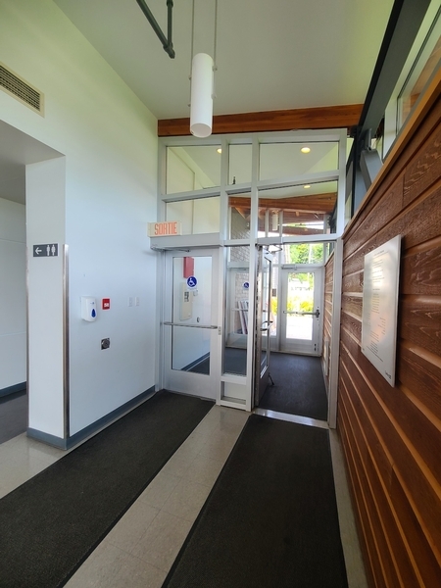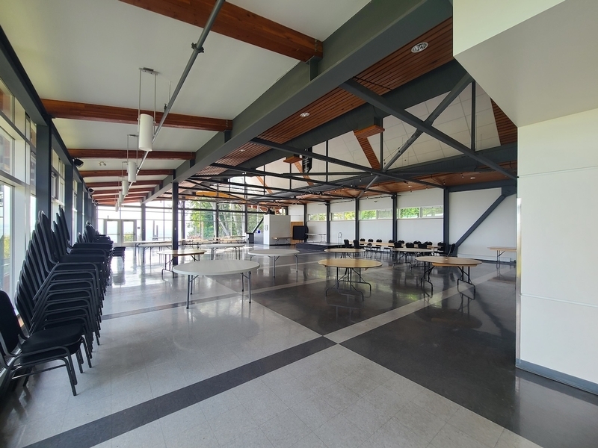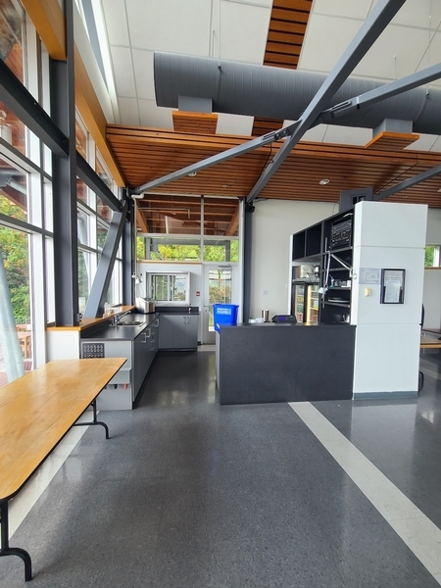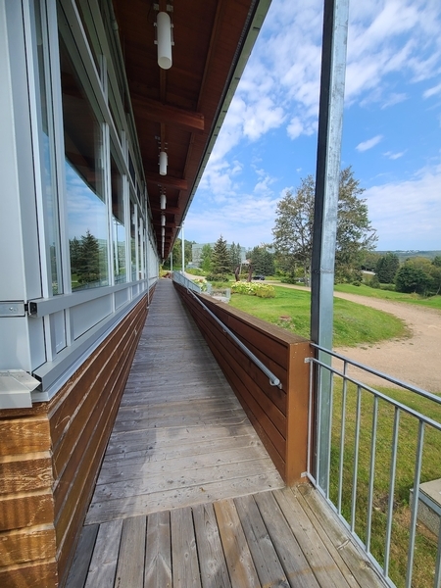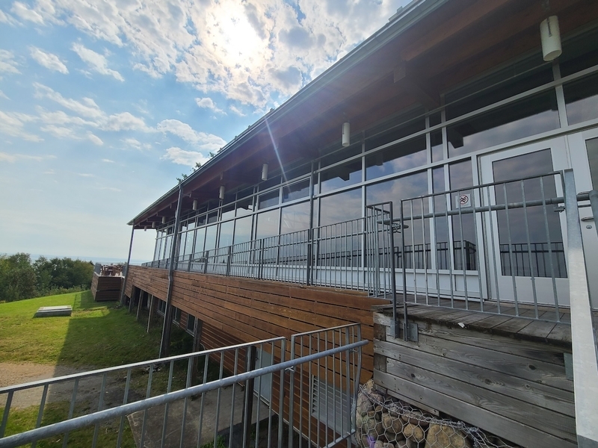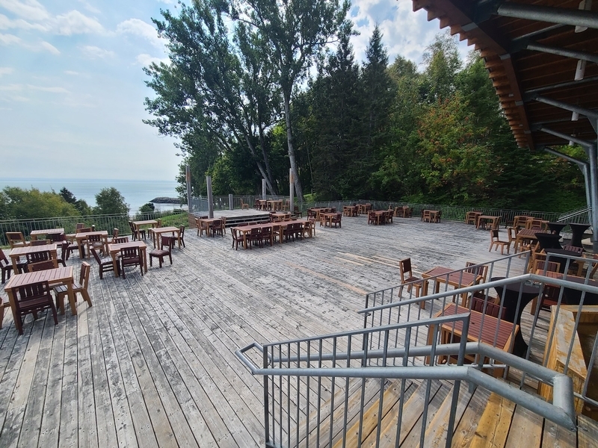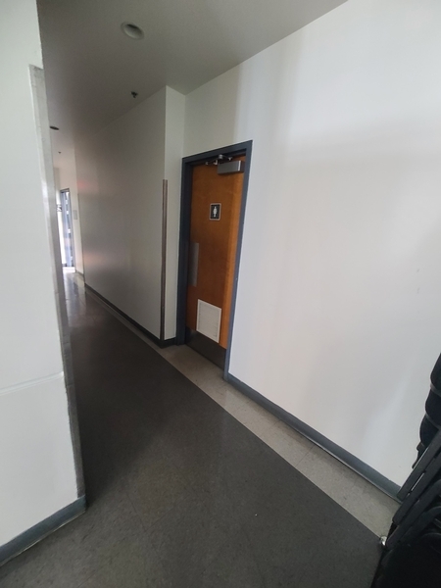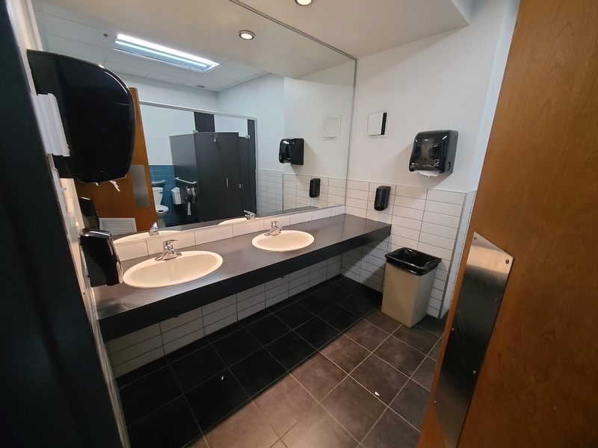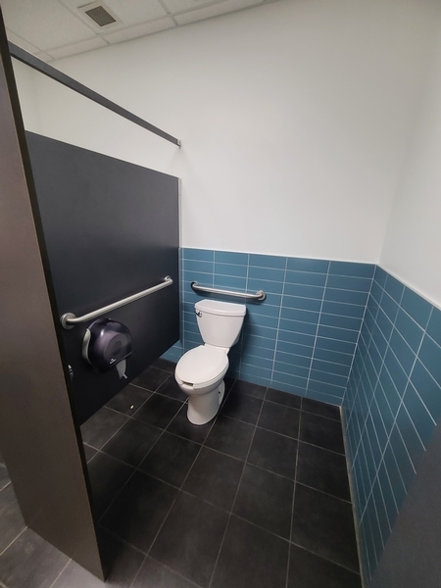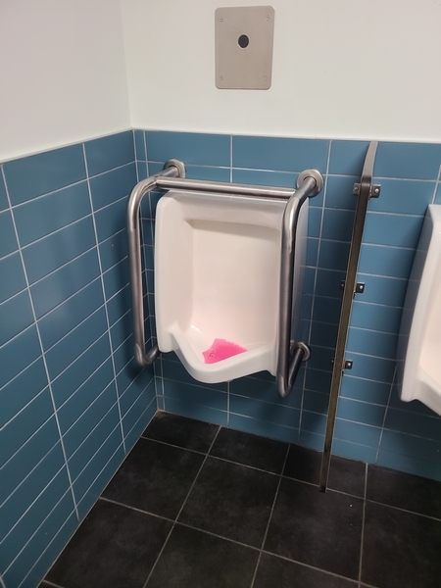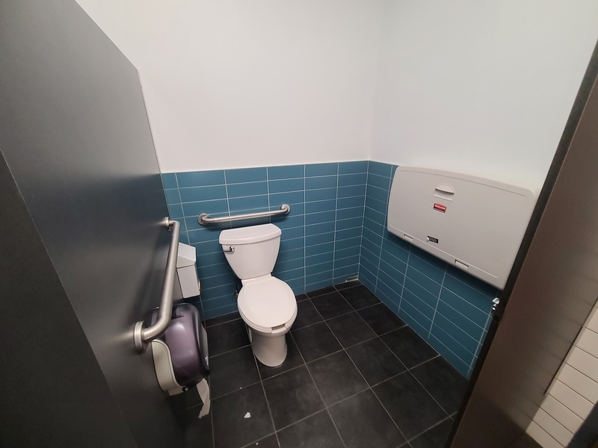Domaine Forget / Pavillon Joseph Rouleau
Back to the establishments listAccessibility features
Evaluation year by Kéroul: 2024
Domaine Forget / Pavillon Joseph Rouleau
5, rang Saint-Antoine
Saint-Irénée, (Québec)
G0T 1V0
Phone 1: 418 452 8111
Website
:
domaineforget.com/
Email: info@domaineforget.com
Activities and related services
| Domaine Forget - Salle de concert |
Partial access
Hearing impairments
|
| Domaine Forget / Église de Saint-Irénée |
Full access
|
Accessibility
Parking
Presence of slope
Gentle slope
Number of reserved places
Reserved seat(s) for people with disabilities: : 2
Route leading from the parking lot to the entrance
Gentle slope
flooring
Asphalted ground
Additional information
One of the two parking spaces is narrow (3 m), with no side aisle. The other space is conforming in size and adjacent to a side aisle.
Exterior Entrance |
(Main entrance)
Pathway leading to the entrance
On a gentle slope
Stable and firm floor covering
Front door
Difference in level between the exterior floor covering and the door sill : 2,5 cm
No continuous opaque strip on the glass door
Door equipped with an electric opening mechanism
Interior of the building
Counter
Counter surface : 106 cm above floor
No clearance under the counter
Wireless or removable payment terminal
Signaling
Easily identifiable traffic sign(s)
Course without obstacles
No obstruction
Washroom
Door
Opening requiring significant physical effort
Accessible washroom(s)
Interior Maneuvering Space : 1 m wide x 1 m deep
Accessible washroom bowl
Transfer zone on the side of the toilet bowl of at least 90 cm
Accessible toilet stall grab bar(s)
Horizontal to the right of the bowl
Horizontal behind the bowl
Located : 95 cm above floor
Signaling
Accessible toilet room: no signage
Washroom
Door
Maneuvering space outside : 1,5 m wide x 1,2 m depth in front of the door / baffle type door
Opening requiring significant physical effort
Urinal
Raised edge : 58 cm
Grab bars on each side
Accessible washroom(s)
Interior Maneuvering Space : 1 m wide x 1 m deep
Accessible washroom bowl
Transfer zone on the side of the toilet bowl of at least 87.5 cm
Accessible toilet stall grab bar(s)
Horizontal to the right of the bowl
Horizontal behind the bowl
Signaling
Accessible toilet room: no signage
Exhibit area*
All sections are accessible.
Manoeuvring space diameter larger than 1.5 m available
Removable seating
No hearing assistance system
Terrace*
Terrace designed for handicapped persons
Outside entrance: access ramp: gentle slope
Outside entrance: access ramp: handrail on one side only
Some sections are non accessible
100% of the tables are accessible.
Manoeuvring space diameter larger than 1.5 m available

