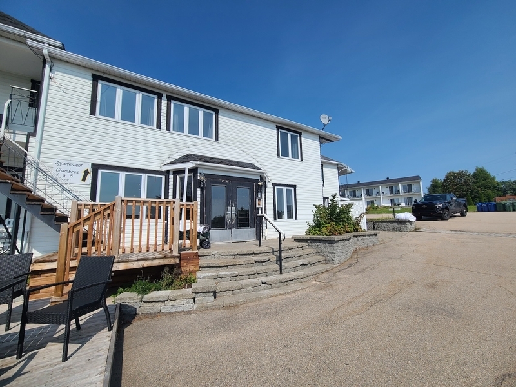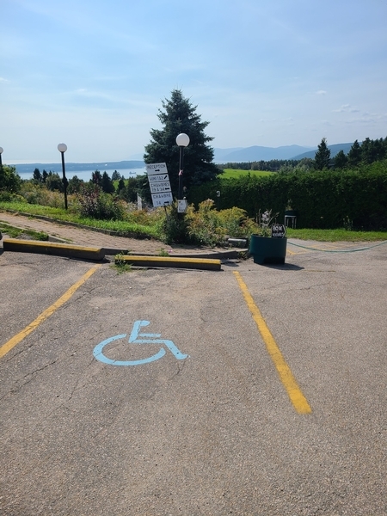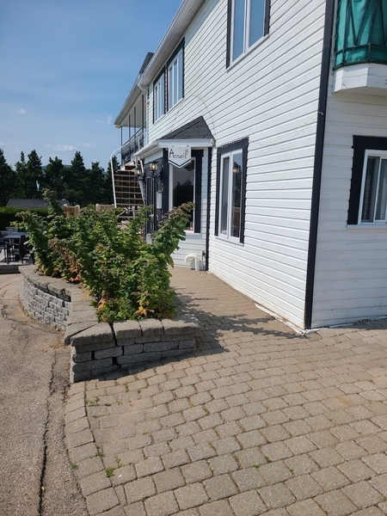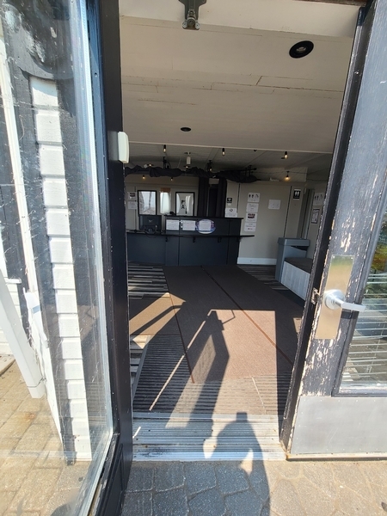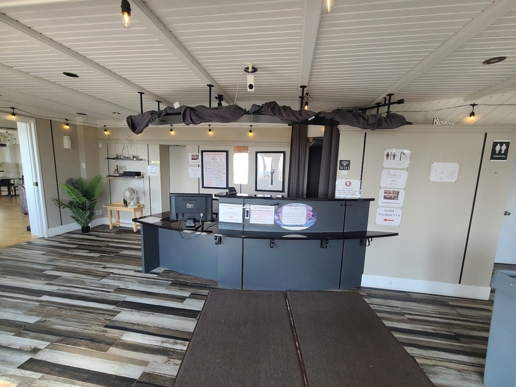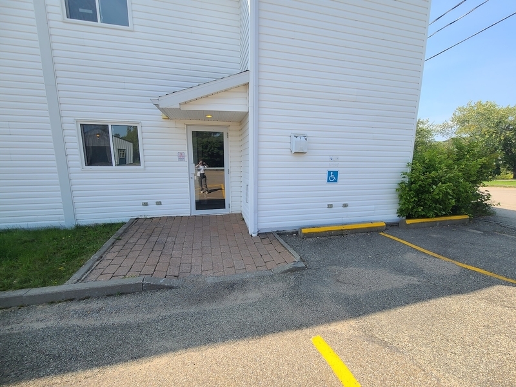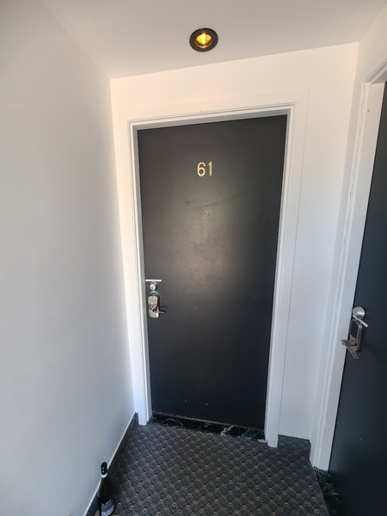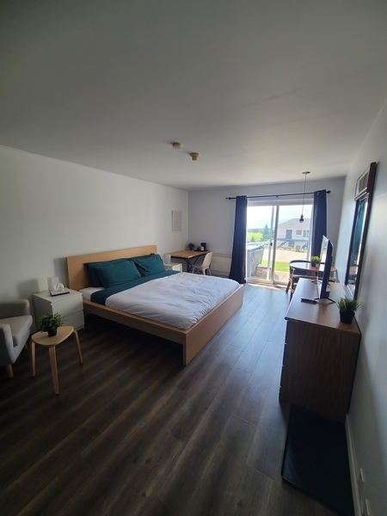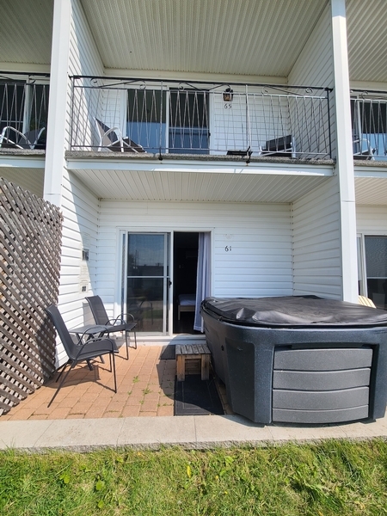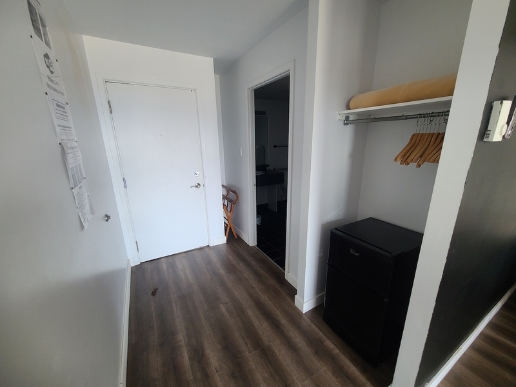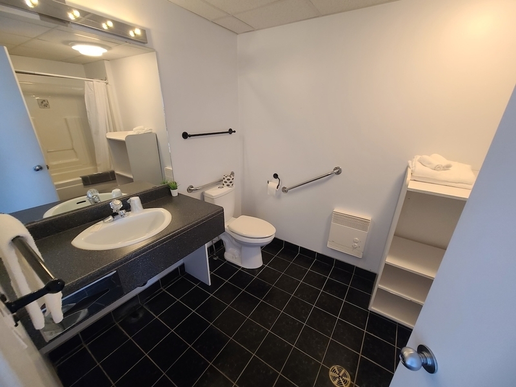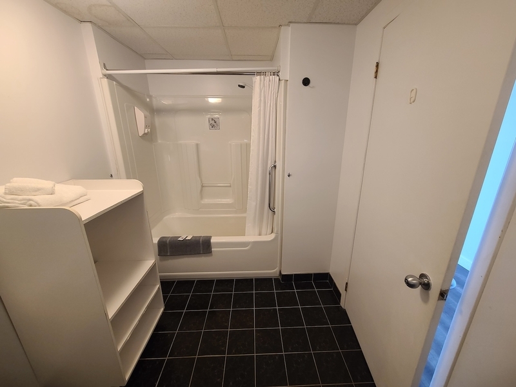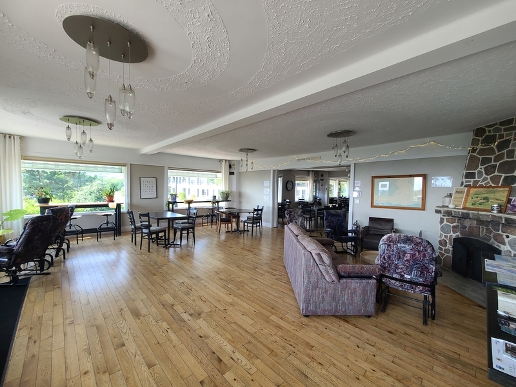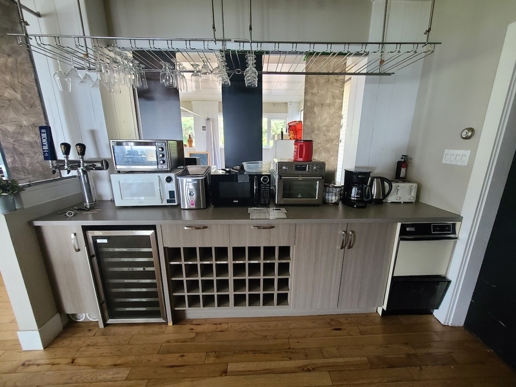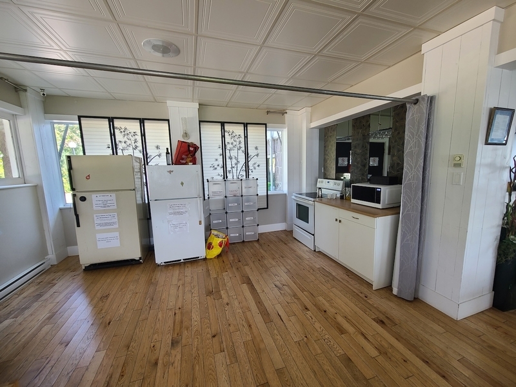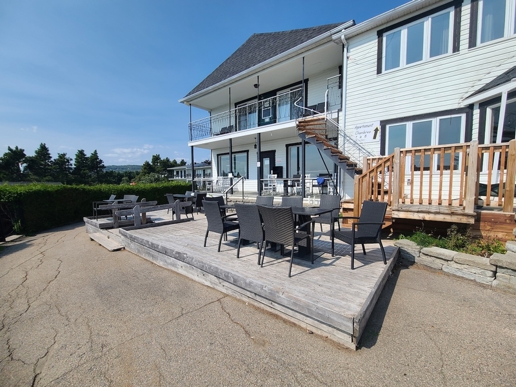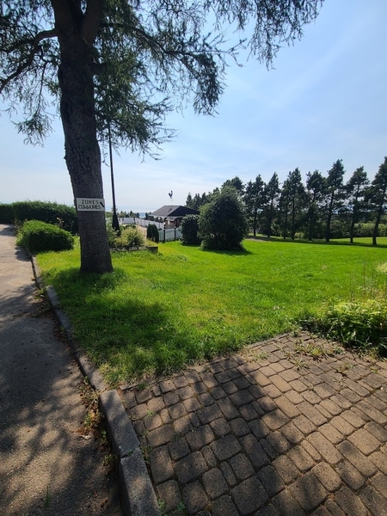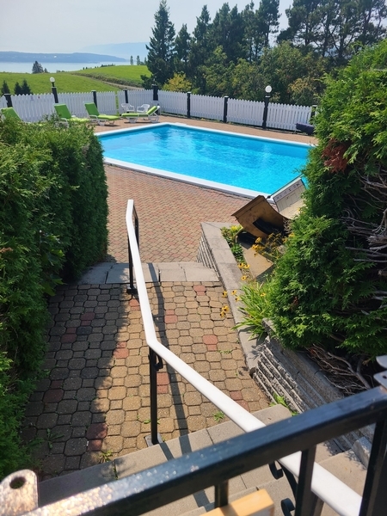Auberge de nos Aïeux
Back to the results pageAccessibility features
Evaluation year by Kéroul: 2024
Auberge de nos Aïeux
2178, route du Fleuve (Route 362)
Les Éboulements, (Québec)
G0A 2M0
Phone 1: 418 635 2405
Phone 2:
1 800 265 2405
Website
:
www.aubergedenosaieux.com
Email: info@aubergedenosaieux.com
Description
Room #61 is partially accessible. The bed is less than 50 cm high, transfer to the angled toilet is possible and the room has a bath/shower. See the “Unité d'hébergement ” sheet for full details of space planning.
Number of accessible rooms : 1
Number of rooms : 50
Accessibility
Parking |
(situé : près de la réception)
Presence of slope
Gentle slope
Number of reserved places
Reserved seat(s) for people with disabilities: : 1
Route leading from the parking lot to the entrance
Without obstacles
Others : Pavé uni
Gentle slope
flooring
Asphalted ground
Swimming pool*
Swimming pool inaccessible
Entrance steeply sloped : 10 %
Access to entrance with grass surface
Access to swimming pool : 4 steps
Outside entrance: access ramp: no handrail
Hot tub too high : 90 cm
Accommodation Unit* Chambre #61
Presence of slope
Gentle slope
Number of reserved places
Reserved seat(s) for people with disabilities: : 1
Route leading from the parking lot to the entrance
Without obstacles
Longitudinal slope of the curb cut of no more than 8%
flooring
Asphalted ground
Pathway leading to the entrance
Stable and firm floor covering
Ramp
Maneuvering area at the top of the access ramp : 0 m x 0 m
No handrail
Front door
Difference in level between the exterior floor covering and the door sill : 2 cm
Free width of at least 80 cm
Opening requiring significant physical effort
No electric opening mechanism
Ramp
Steep slope : 8 %
Driveway leading to the entrance
Carpet flooring
Free width of at least 1.1 m
Interior entrance door
Maneuvering space : 1,2 m x 1,5 m
Free width of at least 80 cm
Optical peephole : 1,54 cm above floor
Additional information
The keypad lock has no raised keys.
Indoor circulation
Maneuvering space of at least 1.5 m in diameter
Circulation corridor of at least 92 cm
Orders
Switch near entrance : 1,3 m above the floor
Plug : 0,2 m above the floor
Bed(s)
Top of the mattress between 46 cm and 50 cm above the floor
Clearance under the bed of at least 15 cm
Work desk
Clearance under desk : 65 cm above the floor
Possibility of moving the furniture at the request of the customer
Furniture can be moved as needed
Balcony
Difference in level between the interior floor covering and the door sill : 3 cm
Level difference between balcony flooring and door sill : 11 cm
Bed(s)
1 bed
Transfer zone on side of bed exceeds 92 cm
Additional information
Audible fire system only
Front door
Clear Width : 77 cm
Exterior round or thumb-latch handle
Interior maneuvering area
Maneuvering area : 1,3 m width x 1,3 m depth
Toilet bowl
No transfer zone on the side of the bowl
Grab bar to the left of the toilet
Oblique support bar
Grab bar behind the toilet
A horizontal grab bar
Situated at : 4 cm from the water tank
Sink
Height of clearance under sink : 65 cm
Faucets difficult to use
Bath
Difficult to use
Shower phone at a height of : 1,8 m from the bottom of the bath
Shower-telephone hose length : 1,4 m
Bath: grab bar on right side wall
Vertical bar
Additional information
Angled transfer possible in front of the bowl (93 cm clearance).
Building* Réception et aires communes
Signaling
Signage indicating entry from the parking lot
Pathway leading to the entrance
On a gentle slope
Stable and firm floor covering
Step(s) leading to entrance
Handrail on one side only
Front door
Difference in level between the exterior floor covering and the door sill : 3 cm
No difference in level between the interior floor covering and the door sill
Free width of at least 80 cm
No electric opening mechanism
Course without obstacles
Circulation corridor without slope
Counter
Accessible counter
Clearance Depth : 29 cm
Wireless or removable payment terminal
Signaling
Small character traffic sign
Course without obstacles
No obstruction
Indoor circulation
Maneuvering space of at least 1.5 m in diameter
Circulation corridor of at least 92 cm
switch
Switch for lights : 1,4 m above the floor
Kitchen counter
Area located at : 93 cm above the floor
No clearance under the sink
Cabinets
Rear range controls
Hood controls inaccessible
Dinner table
Accessible table(s)
switch
No accessible electrical outlet

