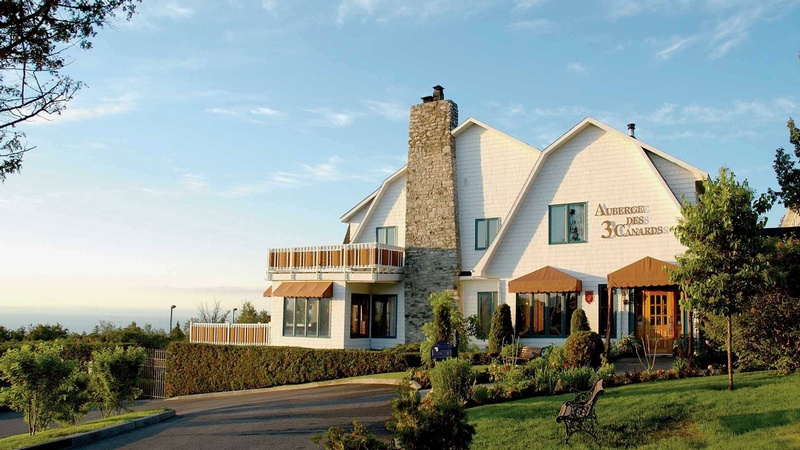Auberge des 3 Canards
Back to the establishments listAccessibility features
Evaluation year by Kéroul: 2024
Auberge des 3 Canards
115, Côte Bellevue
La Malbaie, (Québec)
G5A 1Y2
Phone 1: 418 665 3761
Phone 2:
1 800 461 3761
Website
:
www.auberge3canards.com
Email: info@auberge3canards.com
Activities and related services
| Auberge des 3 Canards - Restaurant |
Not accessible
|
Description
Room #225 has 2 beds (+1 sofa-bed) with a height from top of mattress to floor of 62 cm, with headroom and a shower-bath.
These data were collected during our visit on September 19, 2024.
For further details on the accommodation unit, please refer to the section below.
Number of partialy accessible rooms : 1
Number of rooms : 49
Accessibility
Parking
Presence of slope
Gentle slope
Number of reserved places
Reserved seat(s) for people with disabilities: : 1
flooring
Asphalted ground
Route leading from the parking lot to the entrance
Asphalted ground
Steep slope
Additional information
No ground lines to indicate space.
Sign hidden by vegetation.
Parking |
(situé : près de la chambre #225)
Number of reserved places
Reserved seat(s) for people with disabilities: : 1
Reserved seat location
Near the entrance
Reserved seat identification
Using a panel
flooring
Asphalted ground
Additional information
No lines on the floor to indicate space.
Exterior Entrance |
(Located : Réception)
Pathway leading to the entrance
On a steep slope : 10 %
Front door
Difference in level between the exterior floor covering and the door sill : 4 cm
Free width of at least 80 cm
Opening requiring significant physical effort
No electric opening mechanism
Exterior Entrance |
(Located : près de la chambre #225)
Ramp
No handrail
Front door
Difference in level between the exterior floor covering and the door sill : 5 cm
Difference in level between the interior floor covering and the door sill : 3 cm
Free width of at least 80 cm
Opening requiring significant physical effort
No electric opening mechanism
Ramp
Steep slope : 10 %
Interior of the building
Staircase
Handrails on each side
Counter
Counter surface : 107 cm above floor
Clearance Depth : 14 cm
Wireless or removable payment terminal
Signaling
Easily identifiable traffic sign(s)
Additional information
Very poor lighting in some corridors.
No elevator in the building. Wheelchair users have to go outside the building to get from the reception or restaurant to their room.
Washroom |
(located : Salle en location - Au sous-sol)
Accessible washroom(s)
No toilet cabin equipped for disabled people
Dimension : 1,2 m wide x 1,2 m deep
Accessible toilet cubicle door
Clear door width : 67 cm
Accessible washroom bowl
No transfer zone on the side of the toilet bowl
Accessible toilet stall grab bar(s)
No grab bar near the toilet
Swimming pool*
Entrance steeply sloped : 10 %
Access to entrance with grass surface
Access to swimming pool : 4 steps
Outside entrance: access ramp: no handrail
Room*
Additional information
Entrance to the room is through the outer door of the building, on the garden level. Interior threshold of 8 cm and exterior threshold of 4 cm.
Accommodation Unit* Chambre #225
Driveway leading to the entrance
Carpet flooring
Interior entrance door
Free width of at least 80 cm
Round exterior handle
Door latch : 1,2 cm above floor
Signage on the door
No room number in braille or raised characters
Orders
Switch near entrance : 1,4 m above the floor
Bed(s)
Mattress Top : 62 cm above floor
Clearance under the bed of at least 15 cm
Transfer area between beds : 65 cm
Balcony
Maneuvering space in front of the door leading to the balcony of at least 1.5 m in diameter
Steep Slope Bevel Level Difference : 15 %
Free width of the door at least 80 cm
Bed(s)
3 beds
Transfer zone on side of bed exceeds 92 cm
Additional information
The surface of the sofa-bed is 52 cm above the floor. The mattresses of the other two beds are 65 cm from the floor.
Front door
Difference in level between the exterior floor covering and the door sill : 3 cm
Inward opening door
Clear Width : 77 cm
Toilet bowl
Transfer zone on the side of the bowl : 50 cm width x 1,5 m depth
Grab bar to the right of the toilet
Horizontal length component : 60 cm
Grab bar behind the toilet
No grab bar
Sink
Faucets located at a distance of : 46 cm from the edge of the sink
Bath
Non-slip bath mat available
Bath bench available on request
Bath: grab bar on the wall facing the entrance
Vertical or oblique bar
Bath
No telephone showerhead


















