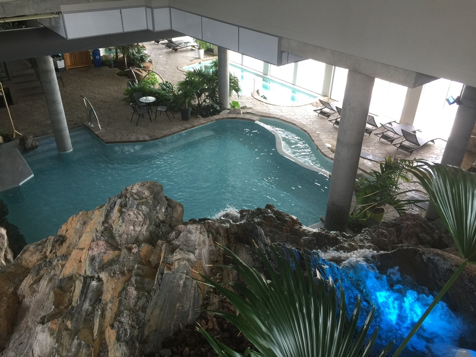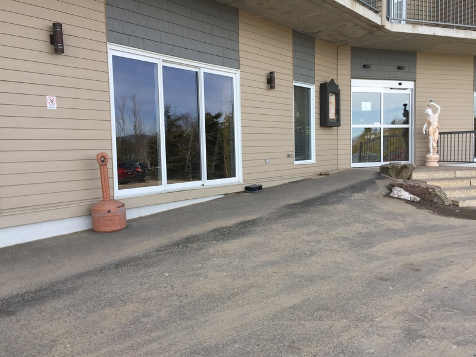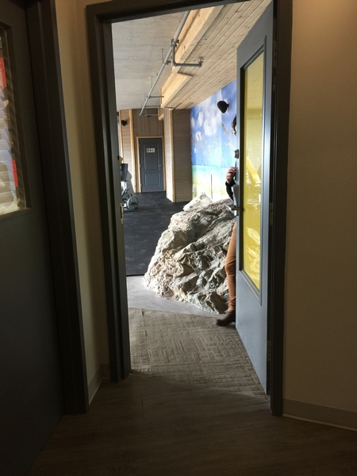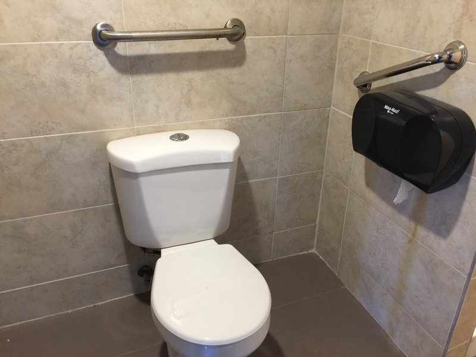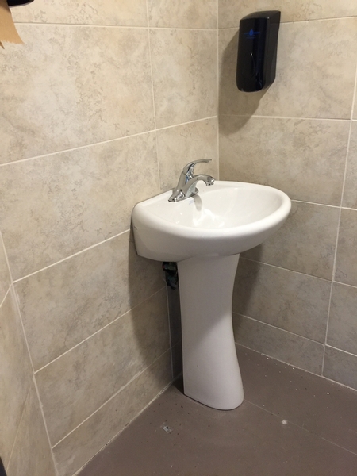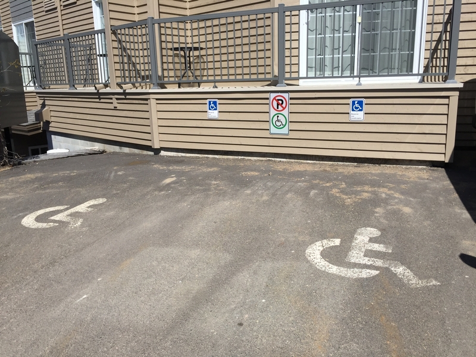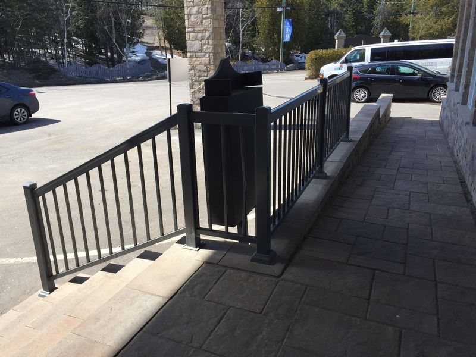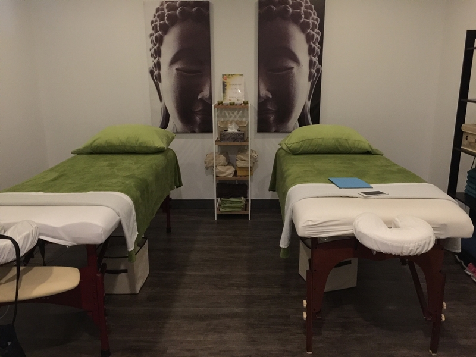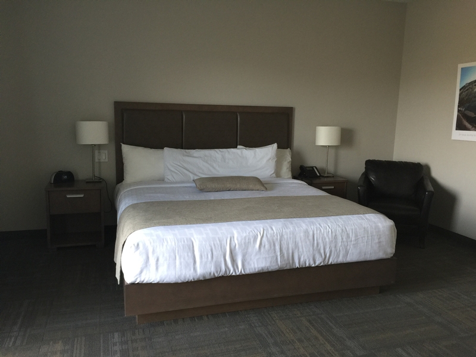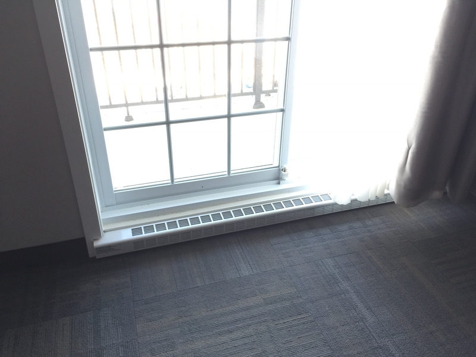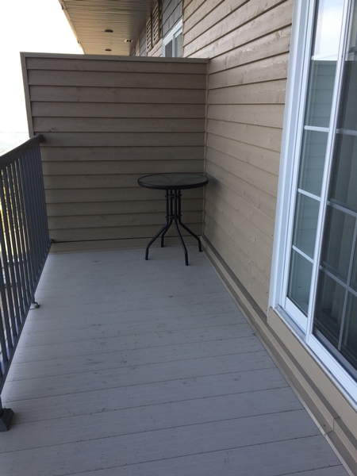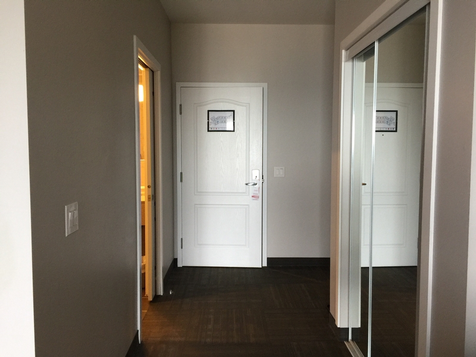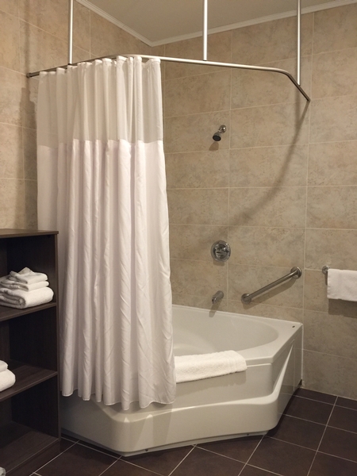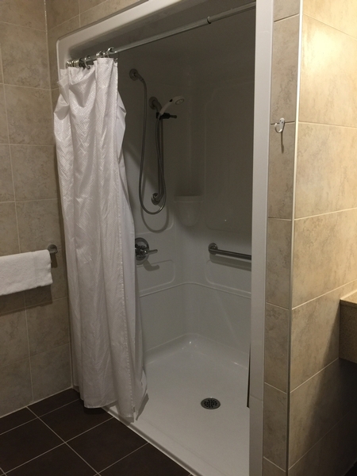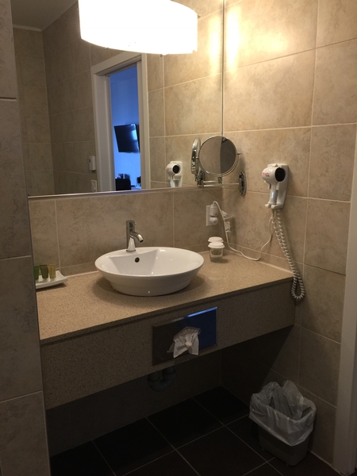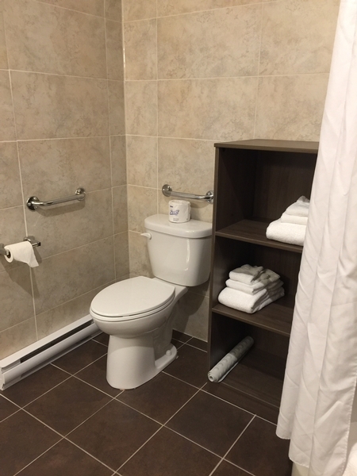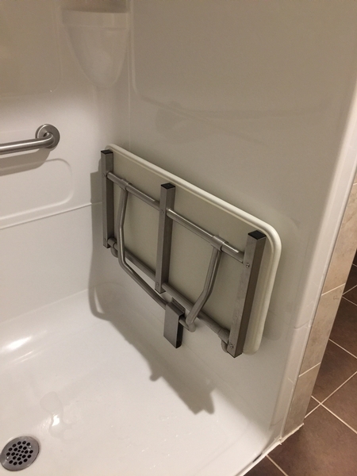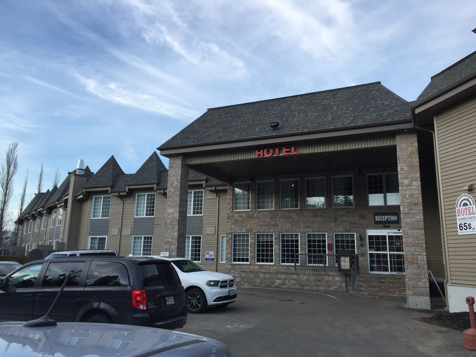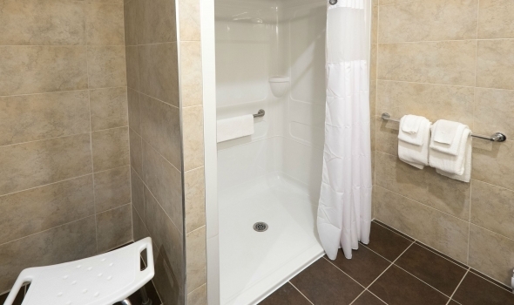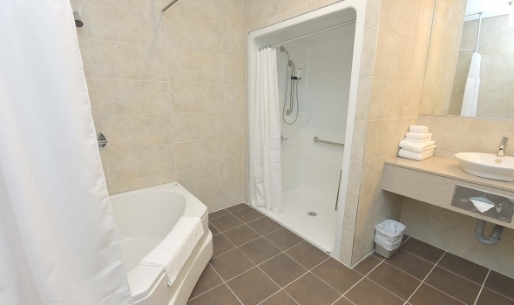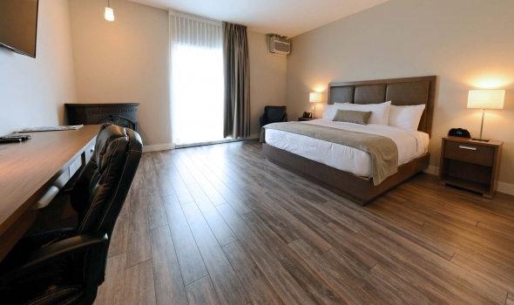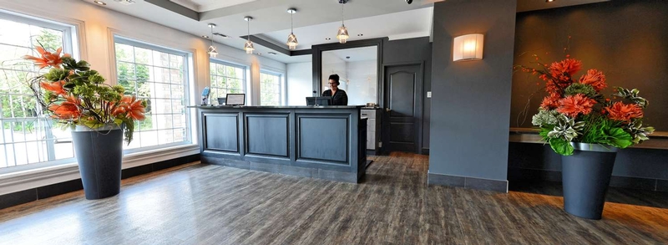Le Petit Manoir du Casino
Back to the results pageAccessibility features
Evaluation year by Kéroul: 2018
Le Petit Manoir du Casino
525, chemin des Falaises
La Malbaie, (Québec)
G5A 2V5
Phone 1: 418 665 0000
Phone 2:
1 800 618 2112
Website
:
petitmanoirducasino.ca
Email: info@petitmanoirducasino.ca
Number of rooms : 113
Accessibility
Parking*
Exterior parking lot
One or more reserved parking spaces : 2
Inside of the establishment*
3 accessible floor(s) / 3 floor(s)
Elevator
Entrance*
Main entrance
2 2
More than two steps : 5 steps
Fixed ramp
Access ramp: no handrail
Automatic Doors
Food service*
: Les Délices du Petit Casino
Food service designed for handicaped persons
Main entrance inside the building
Inadequate clearance under the table
Table service available
Room service
Bill to pay at the rable
Exhibit area*
Ground floor
Exhibit area adapted for disabled persons
Main entrance inside the building
1 2
Capacity : 200 persons
All seating accessible to disabled persons
Inadequate clearance under the table
Swimming pool* |
(Located : dans le Spa O'Quartz / entrée accessible à l'arrière de l'hôtel)
Swimming pool accessible with help
1 2
Access to swimming pool: entrance located outside building
Entrance: 2 or more steps : 4 steps
Entrance: fixed access ramp
Entrance: access ramp: curb on one side over 10 cm
Entrance: access ramp: clear width restricted
Entrance: access ramp: no handrail
Swimming pool: no equipment adapted for disabled persons
Access to swimming pool : 5 steps
Access to swimming pool: no access ramp
Access to hot tub: path of travel exceeds 92 cm
Hot tub too low
Health centre*
: Zen Évasion
Health centre adapted for disabled persons
1 2
Reception desk: no clearance under the desk
Massage room(s) adapted for disabled persons
Massage room: massage table adjustable
Treatment room(s) accessible
Accommodation Unit*
Located : 2e
Bedroom accessible with help
Light switch near bed easy to use
Electrical outlet located near bed
Transfer zone on side of bed exceeds 92 cm
1 bed
King-size bed
Bed too high
Bed: no clearance under bed
Desk: insufficient clearance under desk : 66 cm
Desk: clearance depth insufficient
Telephone located near bed
Room furnishings can be moved if necessary
Balcony: exterior door sill too high : 15 cm
Balcony: interior door sill too high : 15 cm
Television with subtitles
Telephone equipped with volume control or indicator light
Bathroom accessible with help
Hard to open door
Manoeuvring space in bathroom exceeds 1.2 m x 1.2 m
Larger than 87.5 cm clear floor space on the side of the toilet bowl
Toilet seat height: between 40 cm and 46 cm
Horizontal grab bar at left of the toilet height: between 84 cm and 92 cm from the ground
Horizontal grab bar at left of the toilet height: between 84 cm and 92 cm
Sink too high
Sink: insufficient clearance under sink
Standard bathtub without shower
Bathtub too high : 49 cm
Bathtub: no hand-held shower head
Bathtub: no grab bar on back wall
Bathtub: grab bar near faucets: diagonal
Shower with sill : 3 cm
Shower: hand-held shower head lower than 1.2 m
Shower: retractable built-in transfer bench
Shower: grab bar on back wall: horizontal
Change room*
Washroom : accessible with help
Sink too high : 97 cm
Inadequate clearance under the sink
1 3
Narrow accessible toilet stall : 1,37 m x 1,37 m
Accessible toilet stall: narrow manoeuvring space
Accessible toilet stall: toilet bowl far from the wall
Accessible toilet stall: narrow clear space area on the side
Accessible toilet stall: toilet seat size: 40-46 cm
Accessible toilet stall: diagonal grab bar at right located between 84 cm and 92 cm from the ground
Accessible toilet stall: horizontal grab bar behind the toilet located between 84 cm and 92 cm from the ground

