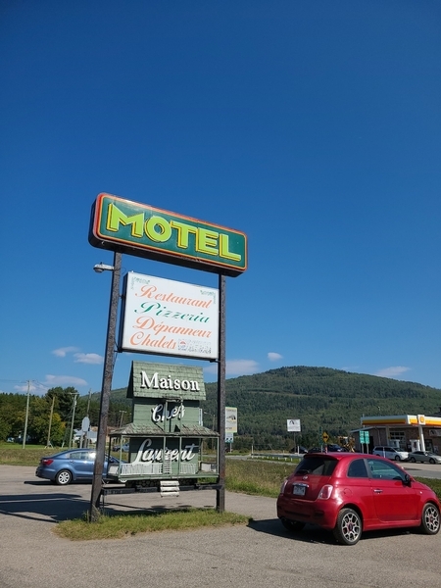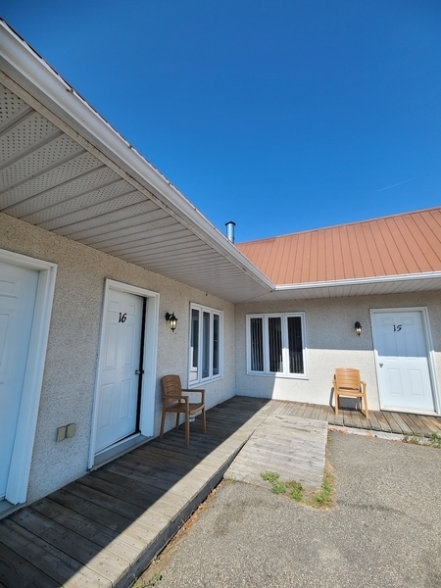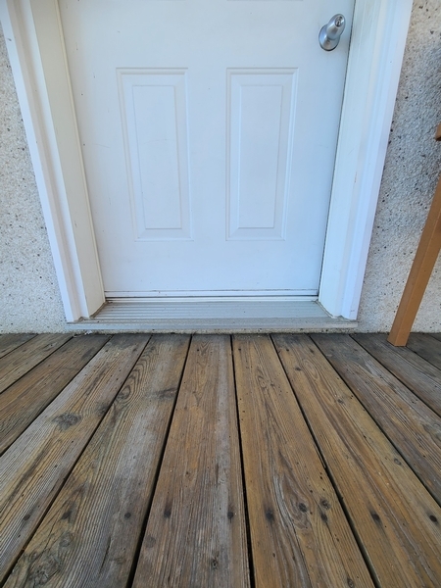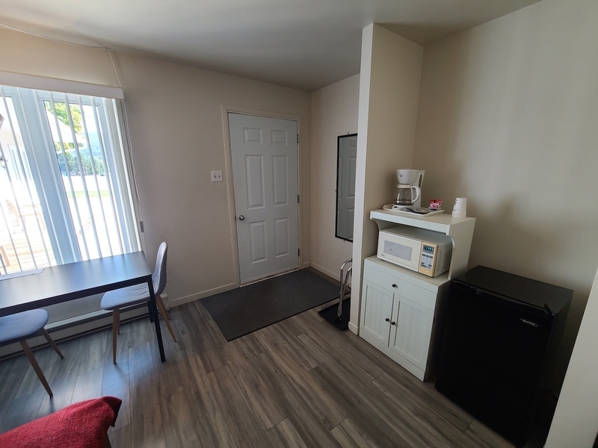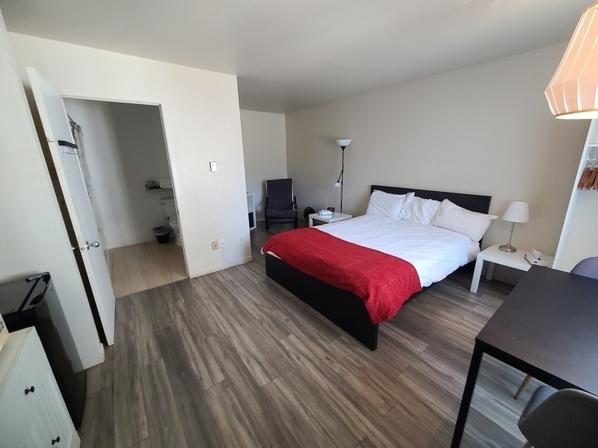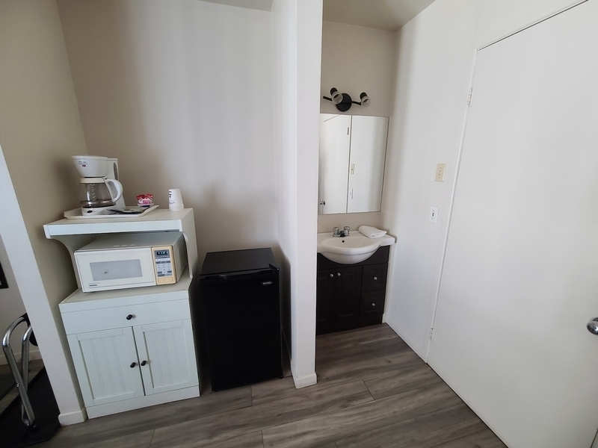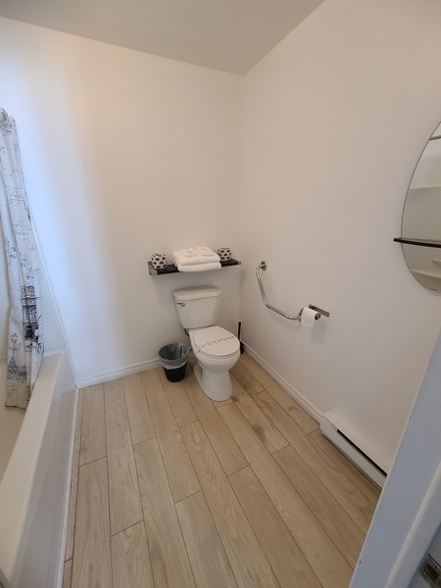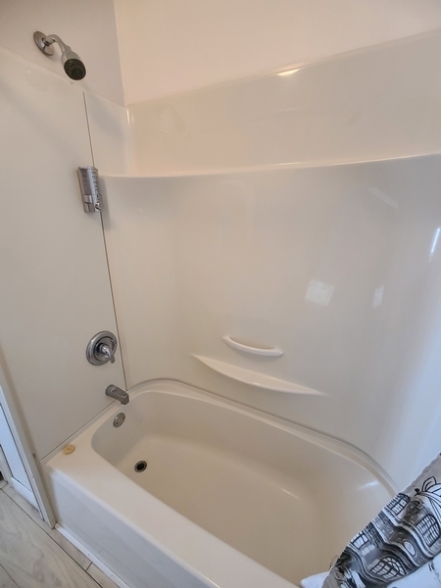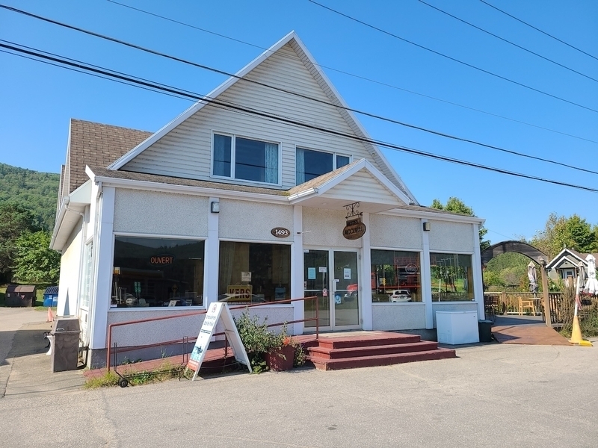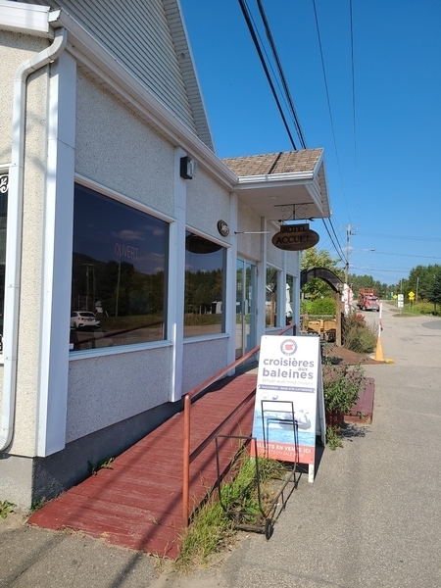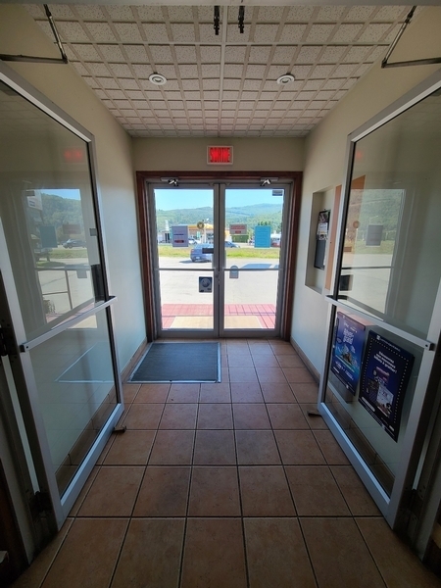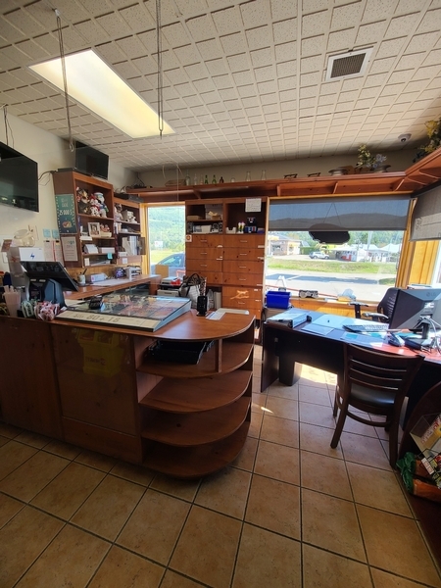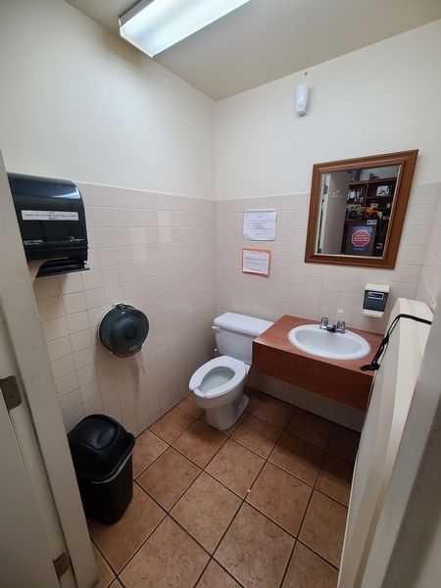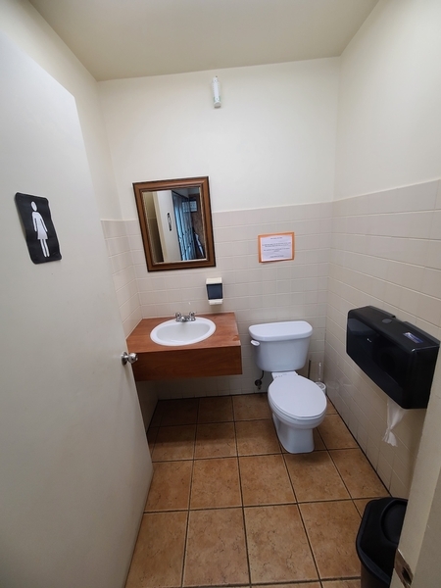Motel Chalets Chez Laurent
Back to the establishments listAccessibility features
Evaluation year by Kéroul: 2024
Motel Chalets Chez Laurent
1493, boulevard Mgr de Laval
Baie-Saint-Paul, (Québec)
G3Z 2X6
Phone 1: 418 435 3895
Website
:
maisonchezlaurent.com/en/
Email: maisonchezlaurent@charlevoix.net
Activities and related services
| Restaurant Maison Chez Laurent |
Not accessible
|
Description
Room #16 (motel): Bed height 54 cm with clearance - Bath-shower - Threshold 5 cm
Accessibility
Parking
flooring
Asphalted ground
Number of reserved places
No seating reserved for disabled persons
Exterior Entrance |
(Located : Chambre #16)
Ramp
Clear Width : 107 cm
On a gentle slope
No handrail
Front door
Difference in level between the exterior floor covering and the door sill : 5 cm
Difference in level between the interior floor covering and the door sill : 5 cm
Accommodation Unit
: Chambre #16
Indoor circulation
Maneuvering space of at least 1.5 m in diameter
Bed(s)
Mattress Top : 52 cm above floor
Clearance under the bed of at least 15 cm
Devices
Audible fire system only
Possibility of moving the furniture at the request of the customer
Furniture can be moved as needed
Balcony
Accessible balcony
Additional information
The corridor to the small living room is 55 cm wide.
The dining table reduces the corridor leading to the bed transfer area to 66 cm. However, it can be moved if required.
Salle de bain |
(Located : Chambre #16)
Front door
Clear Width : 78 cm
Toilet bowl
Transfer area on the side of the bowl at least 90 cm wide x 1.5 m deep
Grab bar to the left of the toilet
L-shaped grab bar
Grab bar behind the toilet
No grab bar
Bath
Shower bath
No non-slip bottom or non-slip bath mat available
No bath bench available on request
Bath: grab bar on left side wall
No grab bar
Bath: grab bar on the wall facing the entrance
Horizontal or L-shaped bar
Length : 0,3 m
Situated at : 47 cm above the edge of the bath
Bath
No telephone showerhead
Building* Réception et dépanneur
Step(s) leading to entrance
No handrail
Ramp
Level difference at the bottom of the ramp : 2 cm
On a gentle slope
Accessible handrail
Front door
Opening requiring significant physical effort
No electric opening mechanism
Ramp
Rough ground
Door
Interior maneuvering space : 1,3 m wide x 1 m deep in front of the door
Free width of at least 80 cm
Interior maneuvering space
Restricted Maneuvering Space : 1 m wide x 1 meters deep
Toilet bowl
No transfer zone on the side of the bowl
Grab bar(s)
No grab bar near the toilet
Washbasin
Clearance under sink : 61 cm
Indoor circulation
Circulation corridor of at least 92 cm
Maneuvering area present at least 1.5 m in diameter
Displays
Majority of items at hand
Cash counter
Counter surface : 100 cm above floor
No clearance under the counter
Wireless or removable payment terminal
Accommodation Unit* Chalet #26
Front door
No difference in level between the exterior floor covering and the door sill
Bed(s)
No transfer zone on side of bed
Toilet bowl
No transfer zone on the side of the bowl

