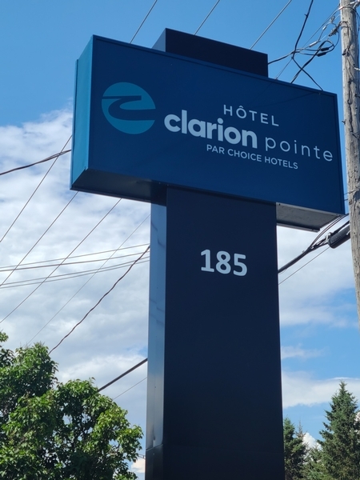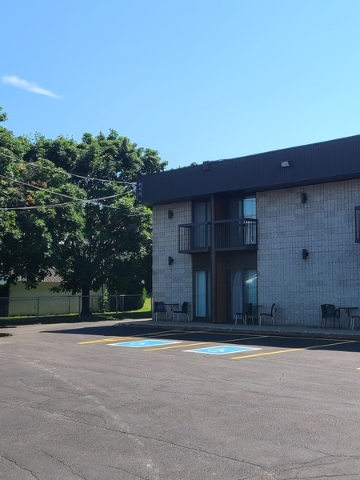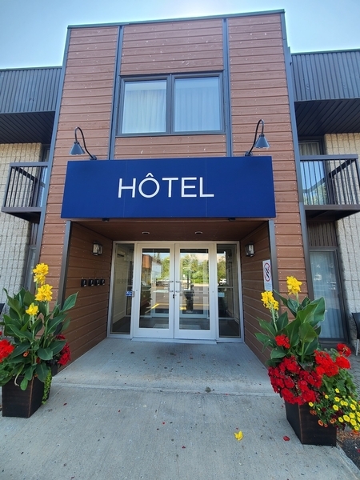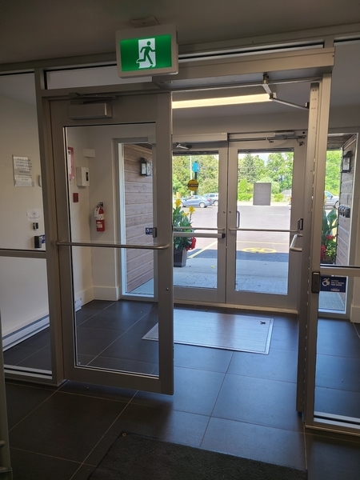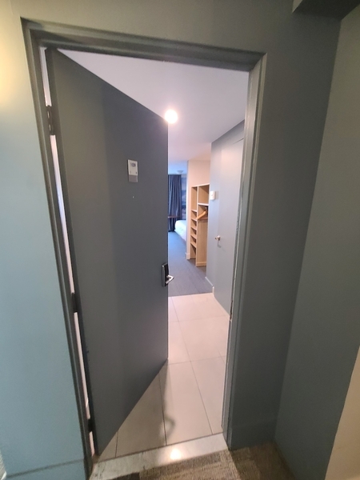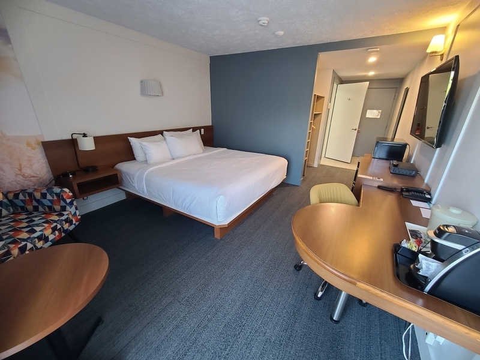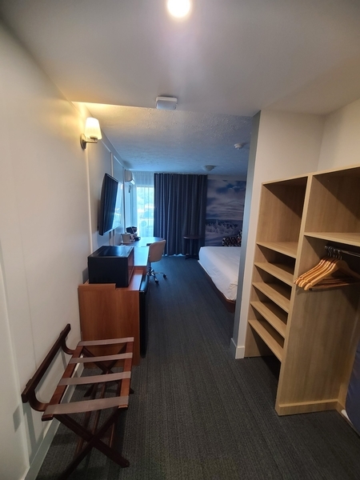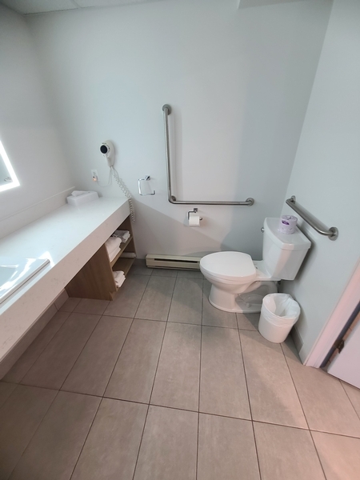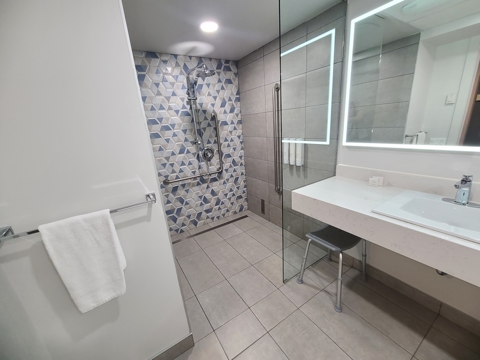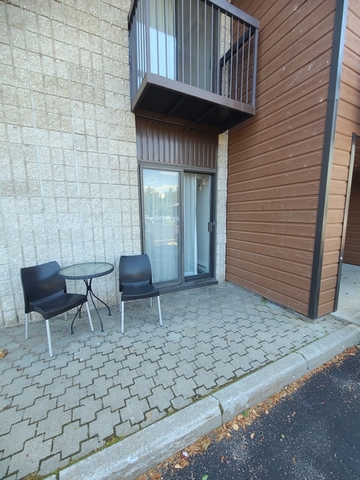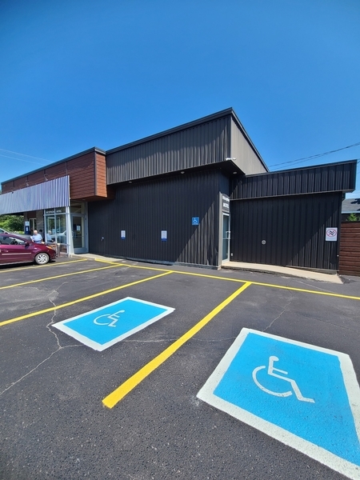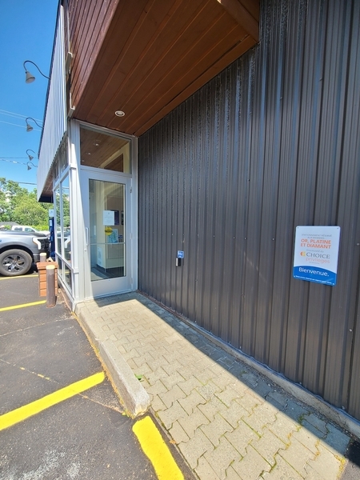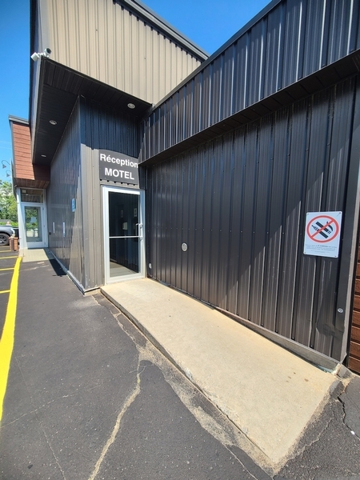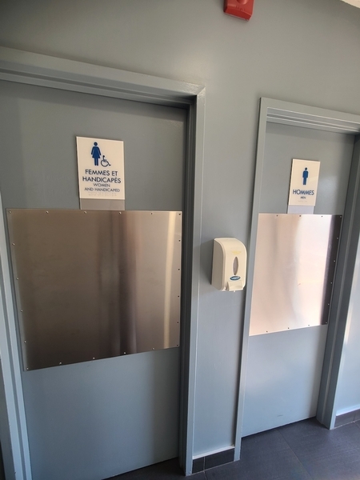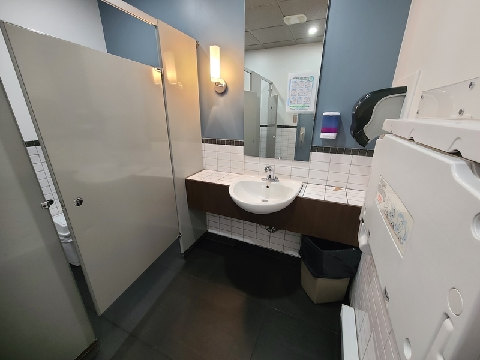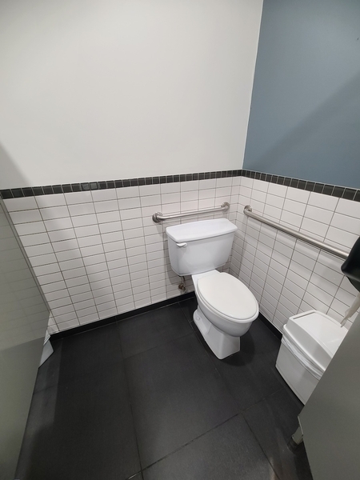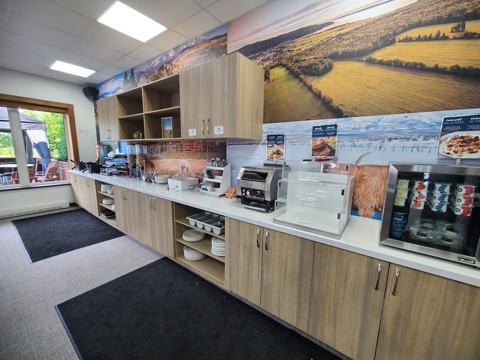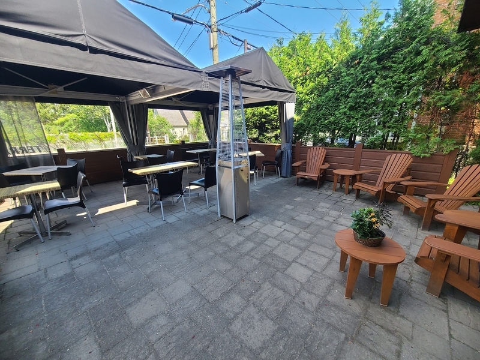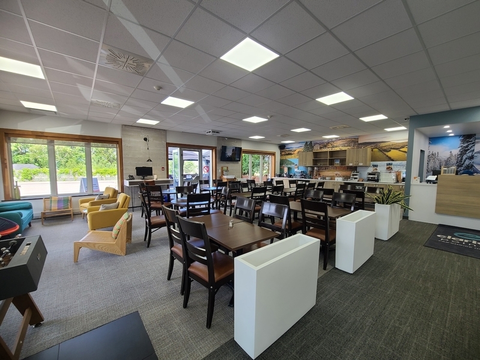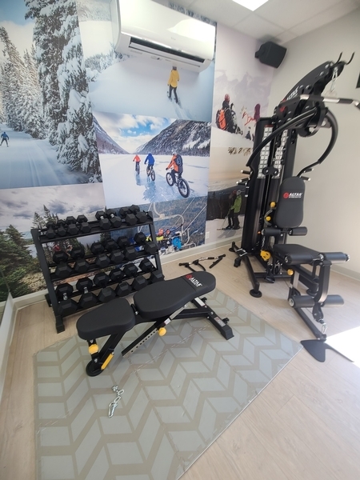Clarion Pointe La Malbaie
Back to the results pageAccessibility features
Evaluation year by Kéroul: 2024
Clarion Pointe La Malbaie
185 Boulevard De Comporté
La Malbaie, (Québec)
G5A 2Y3
Phone 1: 418 665 6421
Website
:
www.clarionpointelamalbaie.com/fr/
Email: direction@clarionpointelamalbaie.com
Description
Important information: Bed height 61 cm, door frames 75 cm clear width.
Number of accessible rooms : 3
Accessibility
Parking
Number of reserved places
Reserved seat(s) for people with disabilities: : 4
Reserved seat location
Near the entrance
Reserved seat identification
On the ground only
Route leading from the parking lot to the entrance
Without obstacles
Accommodation Unit* Chambre #109, #111 et #113
Pathway leading to the entrance
On a gentle slope
Front door
Free width of at least 80 cm
Door equipped with an electric opening mechanism
Electric opening door not equipped with a safety detector stopping the movement of the door in the presence of an obstacle
Driveway leading to the entrance
Carpet flooring
Interior entrance door
Insufficient clear width : 75 cm
Optical peephole : 1,5 cm above floor
Indoor circulation
Traffic corridor : 78 cm
Orders
Other controls (thermostat, A/C) : 1,9 m above the floor
Bed(s)
Mattress Top : 61 cm above floor
Clearance under the bed of at least 15 cm
Work desk
Clearance under desk : 65 cm above the floor
Balcony
Difference in level between the interior floor covering and the door sill : 6 cm
Level difference between balcony flooring and door sill : 6 cm
Opening the door requiring significant physical effort
Bed(s)
1 bed
Front door
Clear Width : 76 cm
Door latch difficult to use
Toilet bowl
Center (axis) located at : 50 cm from the nearest adjacent wall
Grab bar to the right of the toilet
L-shaped grab bar
Vertical component located at : 30 cm in front of the bowl
Grab bar behind the toilet
A horizontal grab bar
Shower
Roll-in shower
Clear width of entrance : 83 cm
Shower phone at a height of : 1,25 m from the bottom of the shower
Removable transfer bench available
Shower: grab bar on right side wall
Vertical bar
Shower: grab bar on the wall facing the entrance
L-shaped bar or one vertical bar and one horizontal bar forming an L
Building* Réception et services
Ramp
Protective edge on one side
Clear width of at least 1.1 m
On a gentle slope
No handrail
Front door
Exterior maneuvering area : 1,1 m width x 1,5 m depth in front of the door
Difference in level between the exterior floor covering and the door sill : 3 cm
Pathway leading to the entrance
Accessible driveway leading to the entrance
Ramp
Clear width of at least 1.1 m
On a gentle slope
No handrail
Front door
Exterior maneuvering area : 1,1 m width x 1,5 m depth in front of the door
Difference in level between the exterior floor covering and the door sill : 3 cm
Door equipped with an electric opening mechanism
Counter
Counter surface : 107 cm above floor
No clearance under the counter
Fixed payment terminal : 107 cm above floor
Signaling
Easily identifiable traffic sign(s)
Course without obstacles
No obstruction
Door
Insufficient clear width : 75 cm
Opening requiring significant physical effort
Washbasin
Accessible sink
Sanitary equipment
Raised soap dispenser : 1,35 cm above floor
Raised hand paper dispenser : 1,35 m above floor
Accessible washroom(s)
Dimension : 1,6 m wide x 1,2 m deep
Interior Maneuvering Space : 1 m wide x 1 m deep
Accessible toilet cubicle door
No exterior handle
Inner handle on the hinge side, incorrectly positioned : Inexistante
Accessible washroom bowl
Toilet bowl seat : 49 cm
Accessible toilet stall grab bar(s)
Horizontal to the left of the bowl
Horizontal behind the bowl
buffet counter
Counter surface : 90 cm above floor
No clearance under the counter
Food located less than 50 cm from the edge of the counter
Tables
100% of the tables are accessible.
Additional information
Some food items and controls (toaster, bowls, yogurt) are located higher than 1.2 m.
Terrace designed for handicapped persons
Access by the building: no outside door sill
Access by the building: door larger than 80 cm
Access by the building: door not easy to open
100% of the tables are accessible.
Another entrance ( without signage) inside the building is accessible.
Entrance: door esay to open
Entrance: door clear width larger than 80 cm
Some sections are non accessible
No equipment adapted for disabled persons

