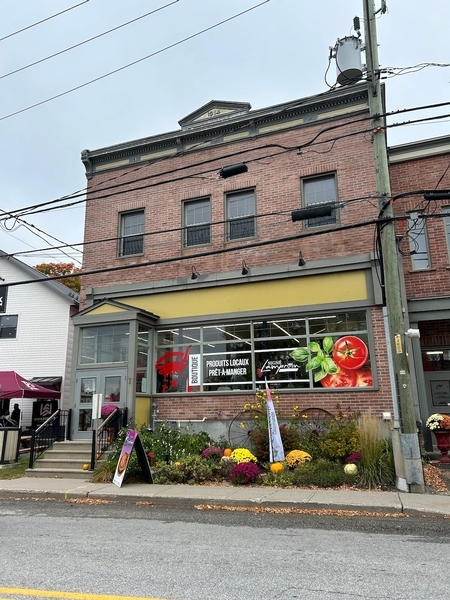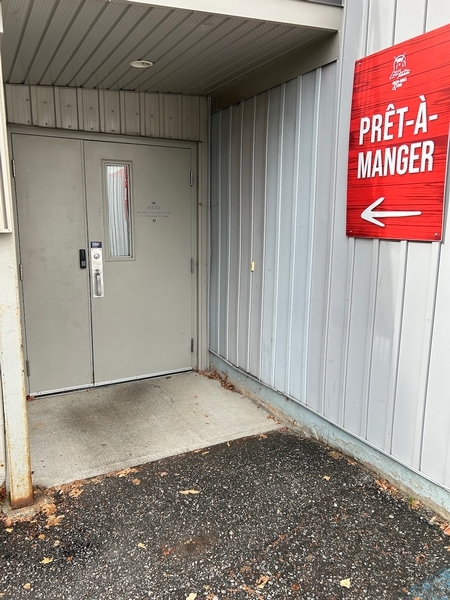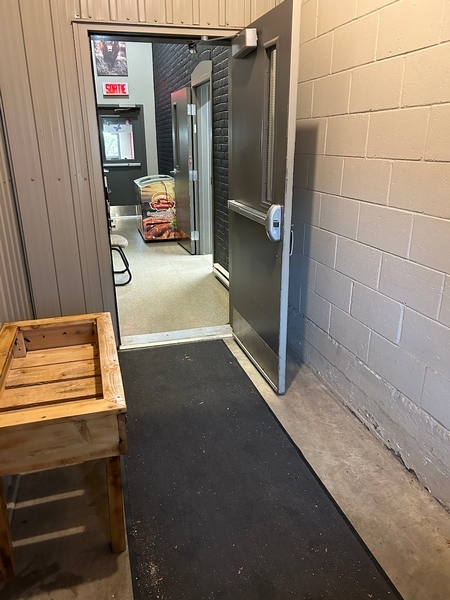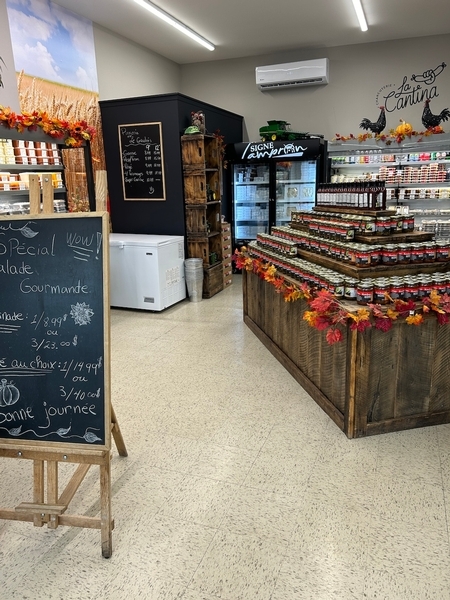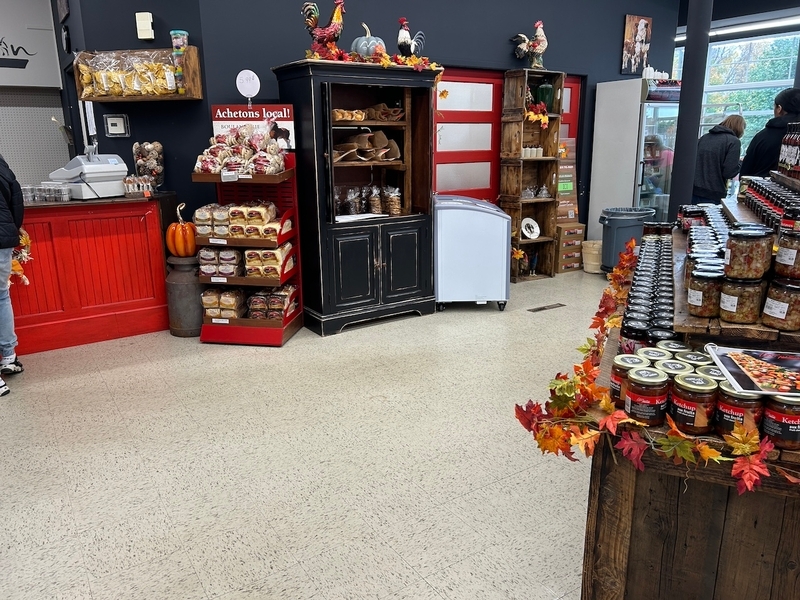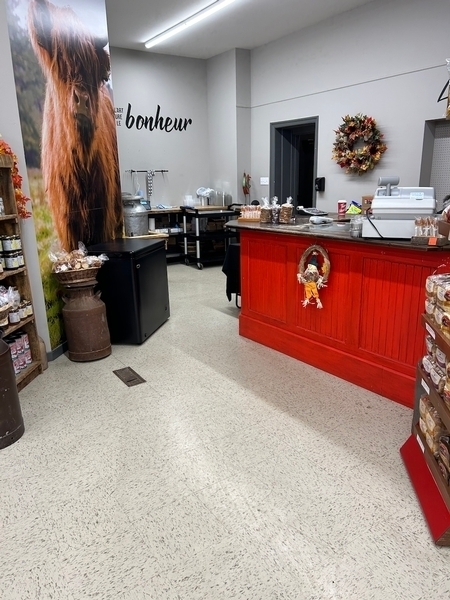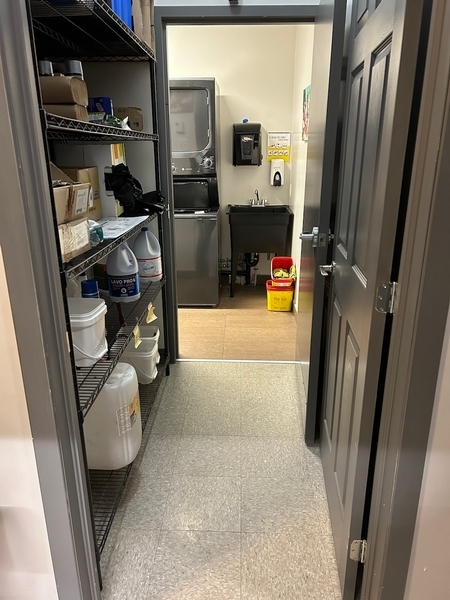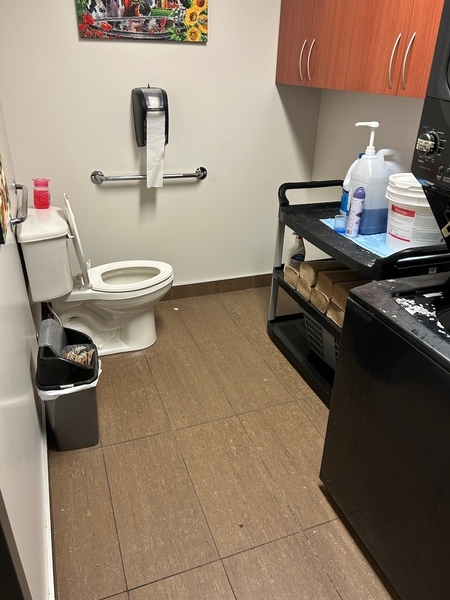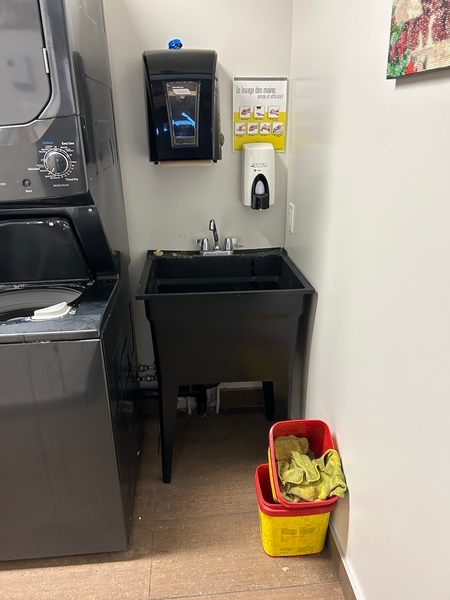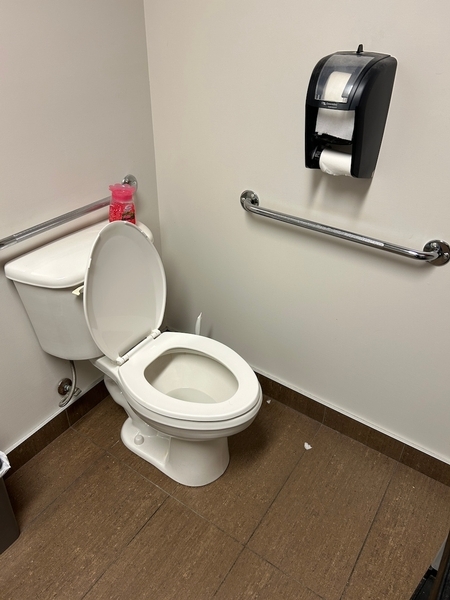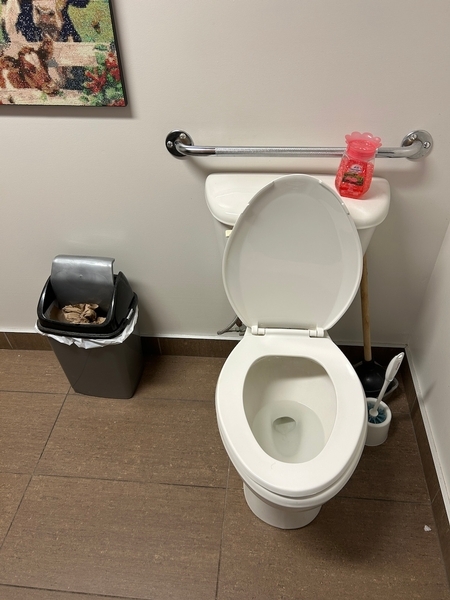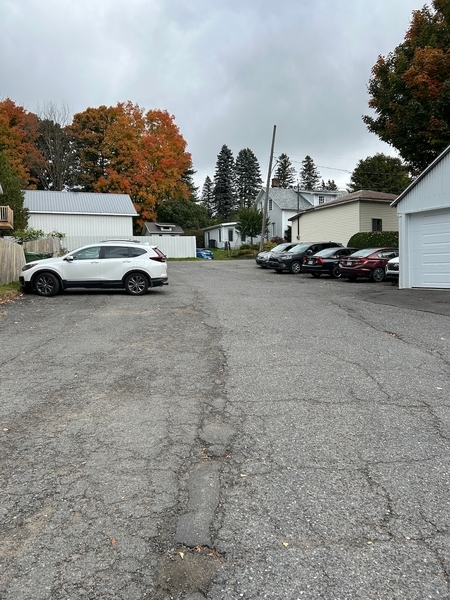Signé Lampron (Boutique prêt-à-manger)
Back to the results pageAccessibility features
Evaluation year by Kéroul: 2024
Signé Lampron (Boutique prêt-à-manger)
1, rue St-Joseph
Warwick, (Québec)
J0A 1M0
Phone 1: 819 559 8181
Website
:
www.highlandgrill.ca
Email: lampronserge@gmail.com
Activities and related services
| Aux Petits Plaisirs |
Partial access
|
| Fromage Warwick |
Not accessible
|
| Microbrasserie Wick Station |
Partial access
|
| Verger Canard Goûteux |
Not accessible
|
| Verger des Horizons |
Partial access
|
| Vignoble Les Côtes du Gavet |
Not accessible
|
Description
Please note that the site was evaluated during the 2024 edition of La Balade Gourmande de Victoriaville, so subsequent editions may differ.
Accessibility
Parking
Type of parking
Outside
Presence of slope
Gentle slope
Number of reserved places
No seating reserved for disabled persons
Additional information
Uneven asphalt in some places.
Exterior Entrance |
(Located : à l’arrière de l'établissement, Secondary entrance)
Signaling
No signage on the front door
Pathway leading to the entrance
On a gentle slope
Front door
Maneuvering area on each side of the door at least 1.5 m wide x 1.5 m deep
Clear Width : 79,3 cm
Exterior round or thumb-latch handle
2nd Entrance Door
single door
Maneuvering area on each side of the door at least 1.5 m wide x 1.5 m deep
Free width of at least 80 cm
Exterior round or thumb-latch handle
Universal washroom
Driveway leading to the entrance
Clear Width : 76 m
Signage on the door
No signage on the front door
Door
Maneuvering space outside : 0,82 m wide x 1,5 m deep in front of the door
Interior maneuvering space : 1,5 m wide x 94,3 m deep in front of the door
Interior maneuvering space
Restricted Maneuvering Space : 1,15 m wide x 1,15 meters deep
Toilet bowl
Transfer zone on the side of the bowl of at least 90 cm
Grab bar(s)
Horizontal to the left of the bowl
Horizontal behind the bowl
Washbasin
Maneuvering space in front of the sink : 68,4 cm width x 120 cm deep
No clearance under the sink
Faucets away from the rim of the sink : 51 cm
Sanitary equipment
Hard-to-reach paper towel dispenser
Shop
Indoor circulation
Maneuvering area present at least 1.5 m in diameter
Displays
Majority of items at hand
Cash counter
Counter surface : 102 cm above floor
Clearance under the counter of at least 68.5 cm
Clearance Depth : 12 cm
Wireless or removable payment terminal
Indoor circulation
Additional information
Restricted circulation corridor between checkout counter and refrigerator for access to store interior from secondary entrance (only accessible entrance): 76 cm.

