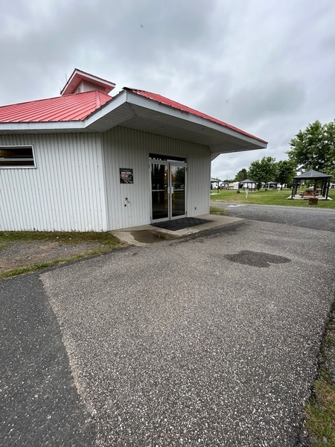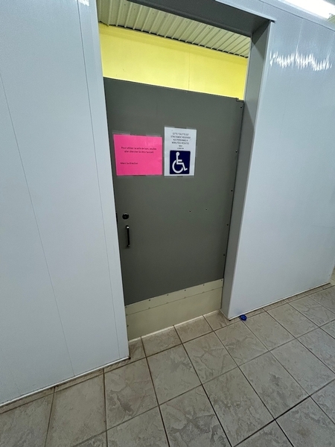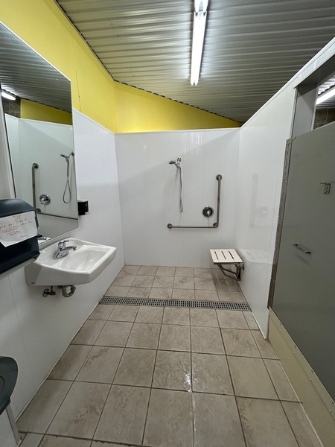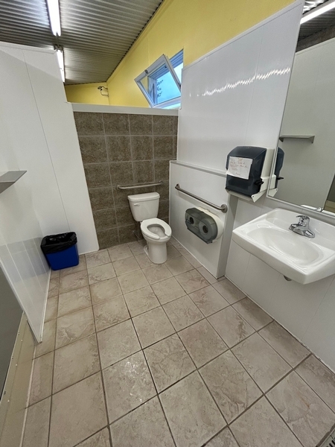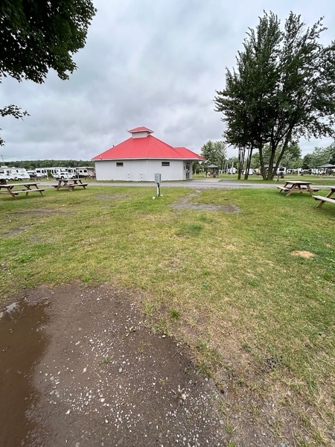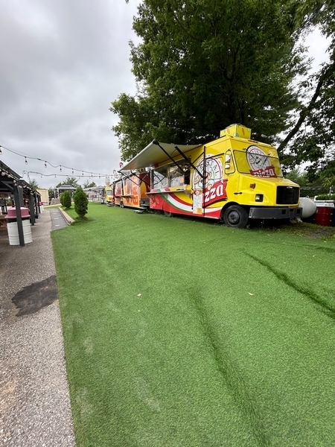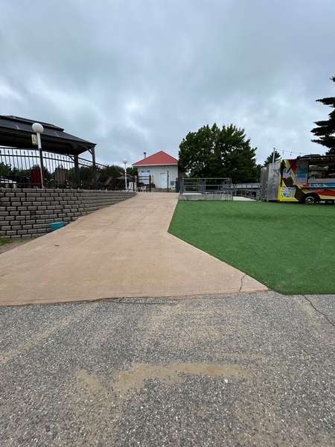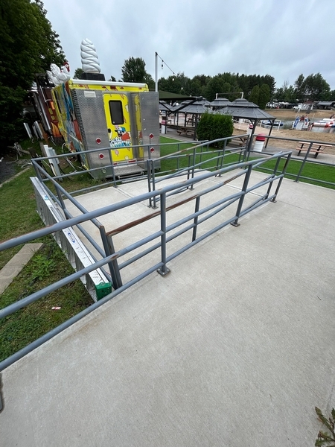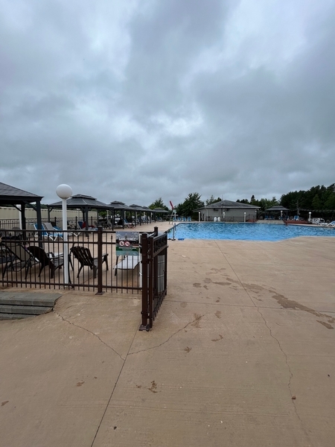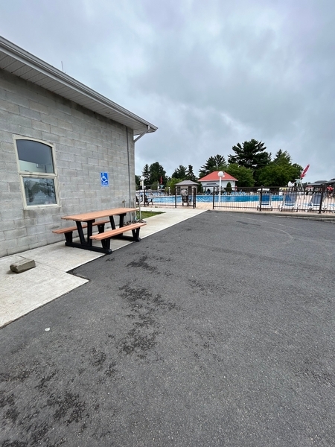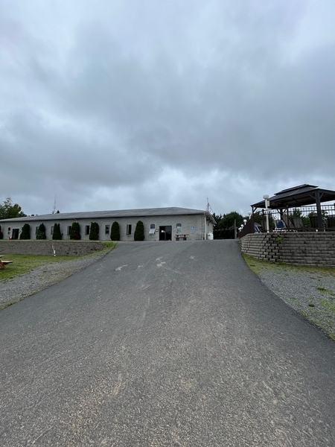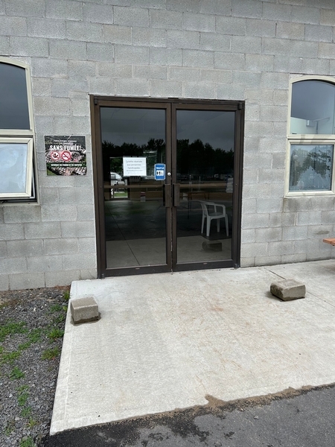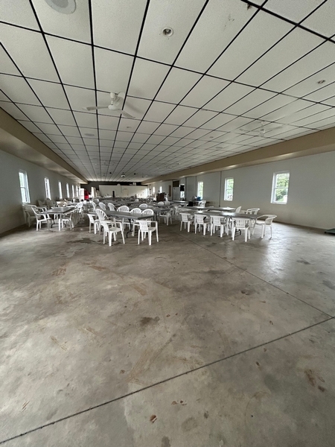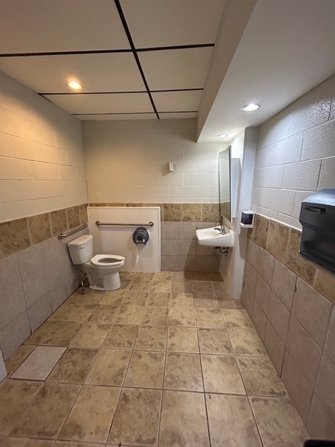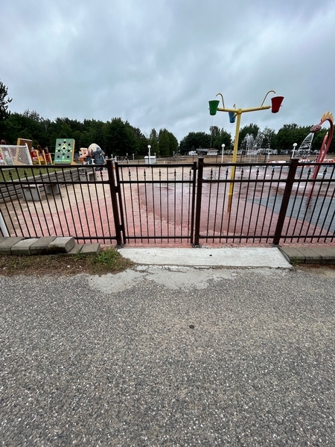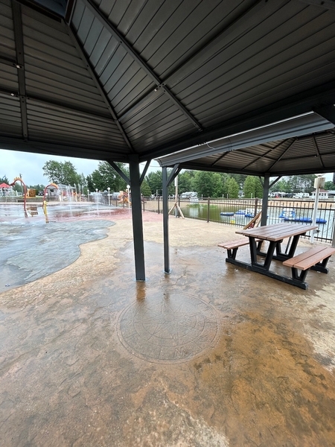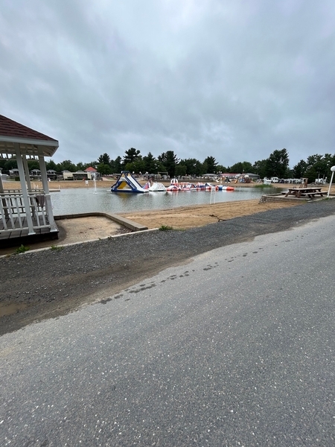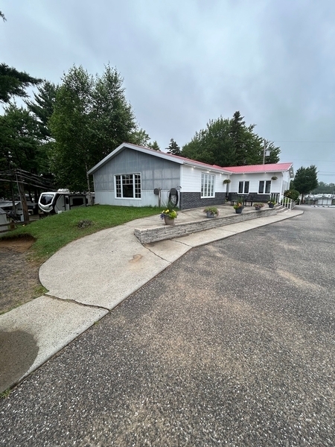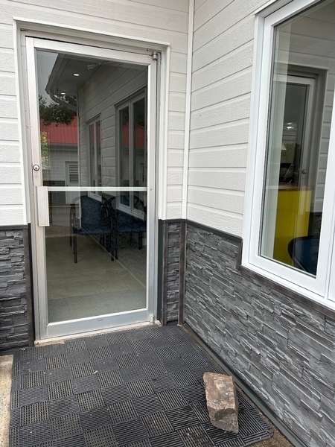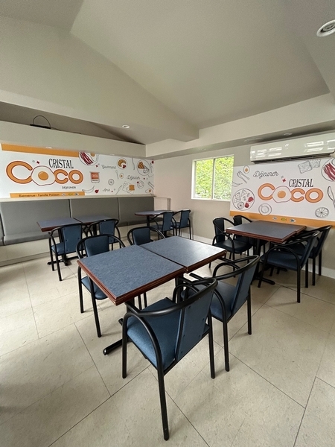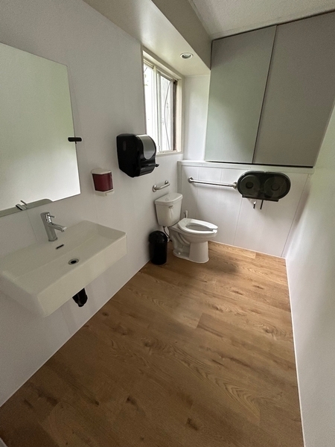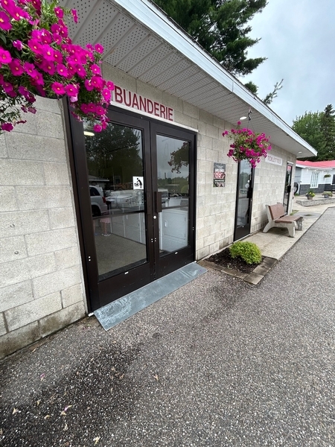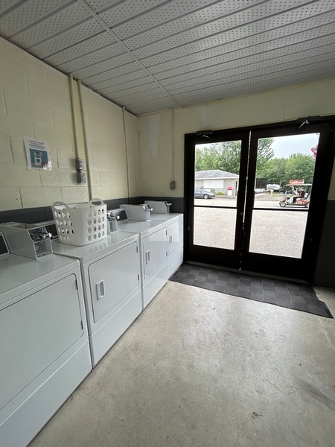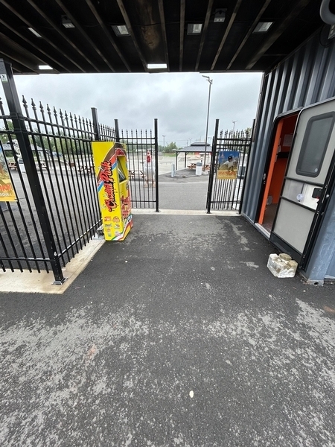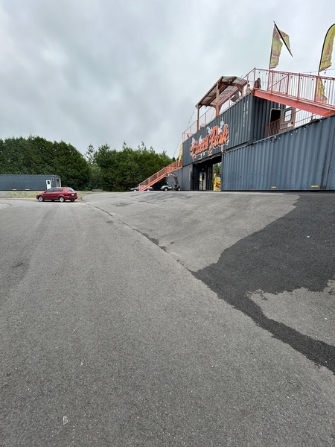Camping Domaine du Lac Cristal
Back to the establishments listAccessibility features
Evaluation year by Kéroul: 2024
Camping Domaine du Lac Cristal
245, route de la Grande-Ligne
Saint-Rosaire, (Québec)
G0Z 1K0
Phone 1: 819 752 4275
1:
1 888 852 4275
Website
:
www.campinglaccristal.com
Email: reservation@cristal.qc.ca
Accessibility
Parking |
(situé : près de l’accueil )
Number of reserved places
Reserved seat(s) for people with disabilities: : 1
Reserved seat size
Free width of at least 2.4 m
Outdoor dining area
: Allée avec food truck
Aisle leading to the catering area
On a steep slope : 8 %
Service counter
Counter surface : 110 cm above the ground
Wireless or removable payment terminal
Moving around the catering area
Circulation corridor of at least 92 cm
Present maneuvering area of at least 1.5 m x 1.5 m
Tables
picnic table
Accessible table
Swimming pool*
Entrance steeply sloped : 13 %
Entrance: access ramp: gentle slope
Entrance: access ramp: surface area of landing between ramps exceeds 1.2 m x 1.2 m
Entrance: access ramp: handrail on each side
Near swimming pool: manoeuvring space with diameter of at least 1.5 m available
Swimming pool: no equipment adapted for disabled persons
Campsite*
Campsite on grass
Campsite: picnic table to accommodate the disabled
Outdoor activity*
: Plage
Beach: no equipment available
Outdoor activity*
: Skatepark / Pumptrack
Path on the site on asphalt
Building* Cristal Coco
Ramp
Level difference at the bottom of the ramp : 4 cm
Free width of at least 87 cm
No handrail
Front door
Free width of at least 80 cm
Ramp
Steep slope : 14 %
Door
Free width of at least 80 cm
Interior maneuvering space
Maneuvering space at least 1.5 m wide x 1.5 m deep
Toilet bowl
Transfer zone on the side of the bowl of at least 90 cm
Grab bar(s)
Horizontal to the left of the bowl
Horizontal behind the bowl
Washbasin
Accessible sink
Internal trips
Circulation corridor of at least 92 cm
Maneuvering area of at least 1.5 m in diameter available
Tables
Accessible table(s)
Payment
Counter surface : 91 cm above floor
Tables
75% of the tables are accessible.
Building* Buanderie
Front door
Free width of at least 80 cm
Course without obstacles
Clear width of the circulation corridor of more than 92 cm
Building* Salle communautaire
Pathway leading to the entrance
On a steep slope : 13 %
Front door
Free width of at least 80 cm
Course without obstacles
Clear width of the circulation corridor of more than 92 cm
Table(s)
Surface between 68.5 cm and 86.5 cm above the floor
Clearance under the table(s) of at least 68.5 cm
Door
Free width of at least 80 cm
Interior maneuvering space
Maneuvering space at least 1.5 m wide x 1.5 m deep
Toilet bowl
Transfer zone on the side of the bowl of at least 90 cm
Grab bar(s)
Horizontal to the left of the bowl
Vertical left
Washbasin
Maneuvering space in front of the sink : 80 cm width x 110 cm deep
Clearance under the sink of at least 68.5 cm above the floor
Building* Bloc sanitaire
Front door
Free width of at least 80 cm
Front door
Free width of at least 80 cm
Interior maneuvering area
Maneuvering area at least 1.5 m wide x 1.5 m deep
Toilet bowl
Transfer area on the side of the bowl at least 90 cm wide x 1.5 m deep
Grab bar to the left of the toilet
Horizontal grab bar
Grab bar behind the toilet
A horizontal grab bar
Sink
Surface located at a height of : 90 cm above the ground
Clearance under the sink with a height of at least 68.5 cm above the floor
Shower
Roll-in shower
Retractable fixed transfer bench
Shower: grab bar on the wall facing the entrance
L-shaped bar or one vertical bar and one horizontal bar forming an L
Shower
Unobstructed area in front of shower exceeds 90 cm x 1.5 m
No telephone showerhead

