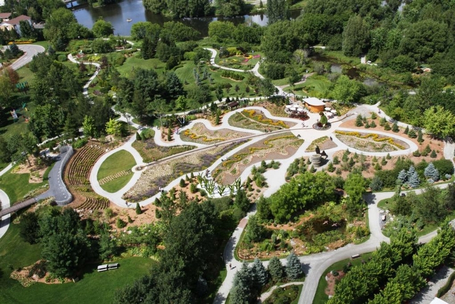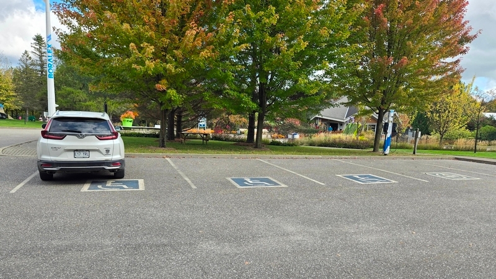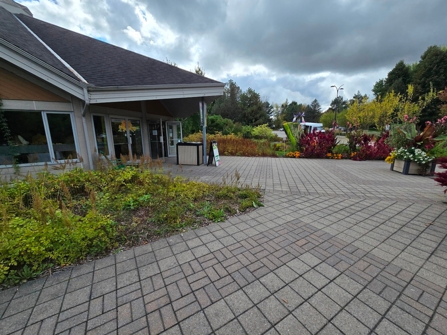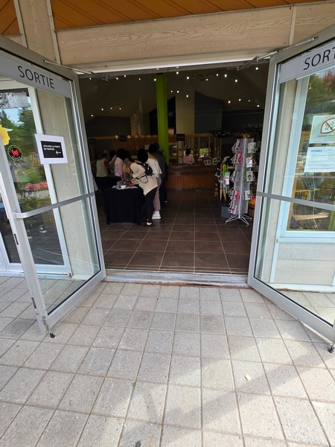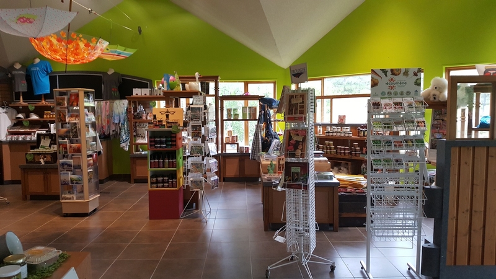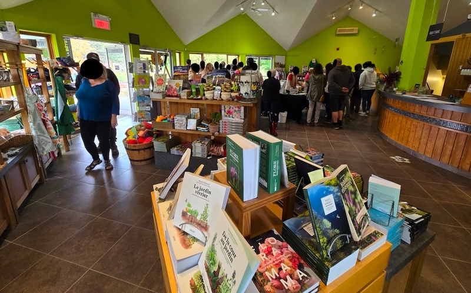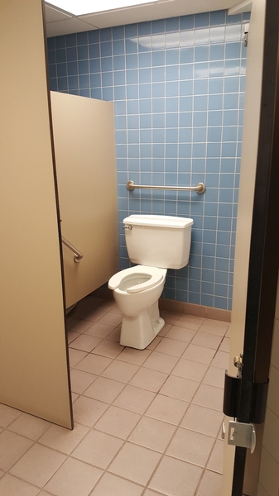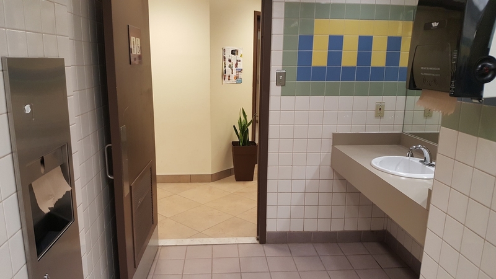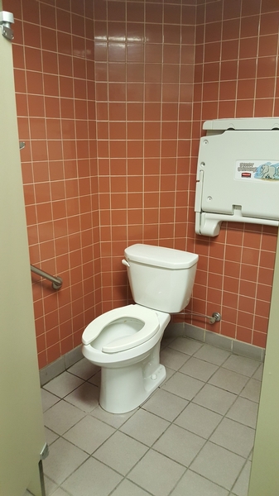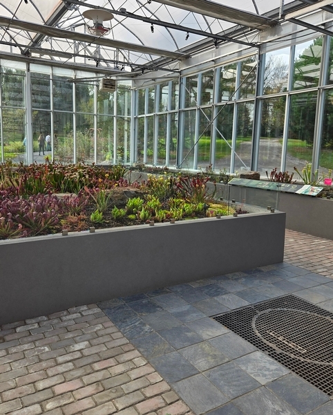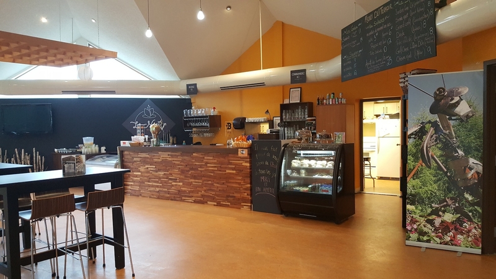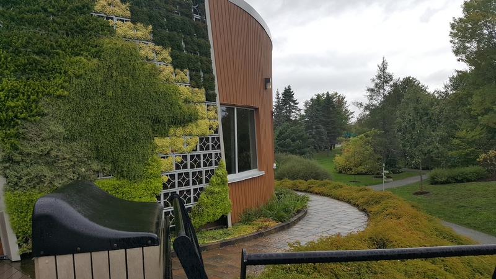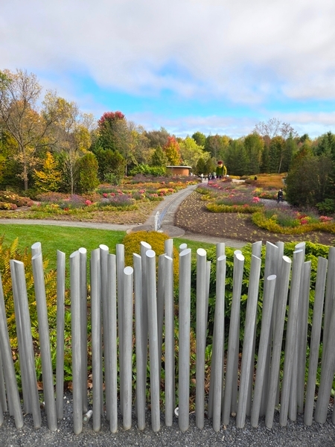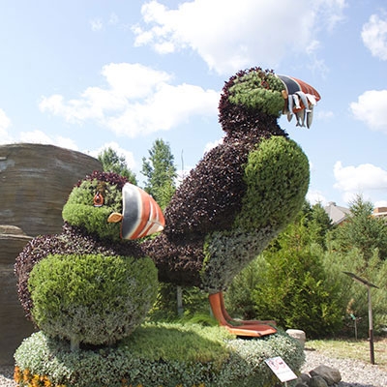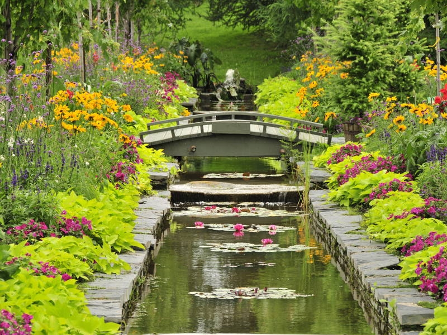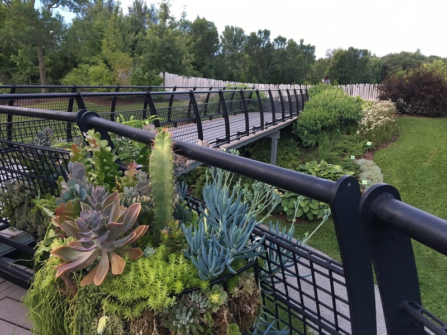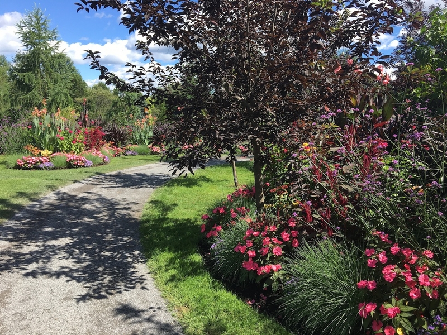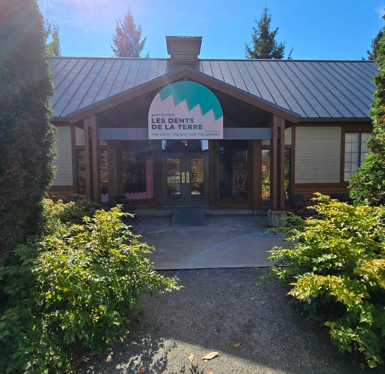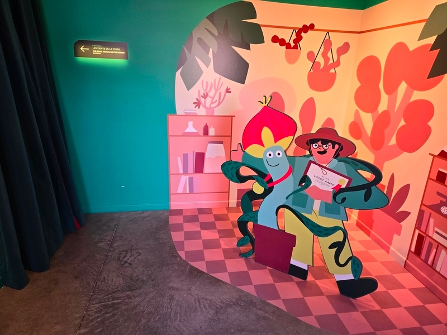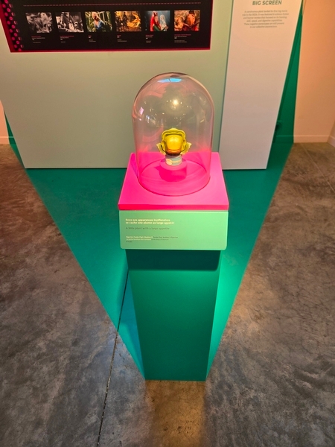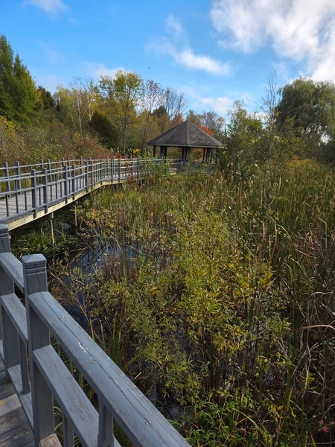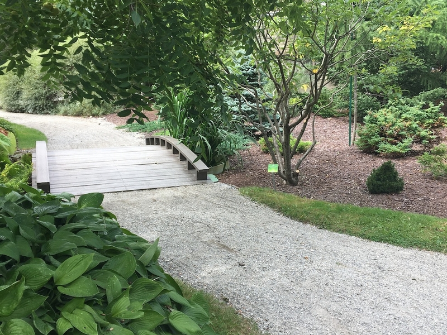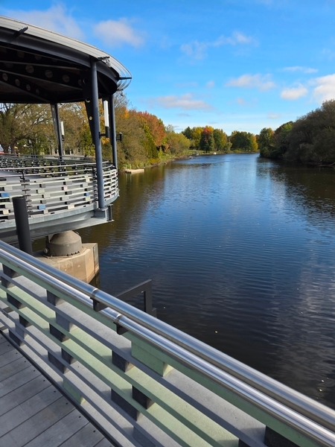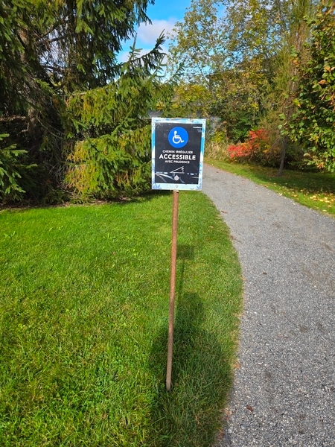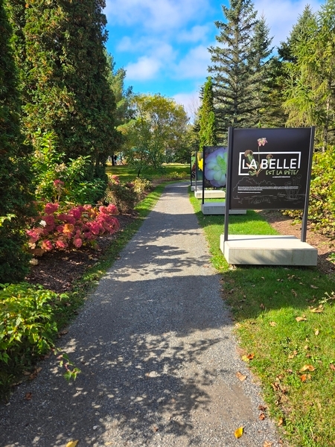Parc Marie-Victorin de Kingsey Falls
Back to the results pageAccessibility features
Evaluation year by Kéroul: 2024
Parc Marie-Victorin de Kingsey Falls
385, boulevard Marie-Victorin, C.P.356
Kingsey Falls, (Québec)
J0A 1B0
Phone 1: 819 363 2528
Phone 2:
1 800 753 7272
Website
:
www.parcmarievictorin.com
Email: info@parcmarievictorin.com
Description
Parc Marie-Victorin is a large nature park, where you can observe a wide range of different plants. There's a restaurant, a boutique and a greenhouse with carnivorous plants. During the 2024 Balades Gourmandes, the kiosk was located near this greenhouse, outside. The trails are made of compacted rock dust, and there are regular rest areas.
Accessibility
Parking*
Exterior parking lot
One or more reserved parking spaces : 3
Reserved parking spaces near the entrance
No passageway between spaces
Parking space identification on the ground
Additional information
Signs for other reserved parking spaces can be added upon reservation.
Inside of the establishment*
Passageway: larger than 92 cm
3 accessible floor(s) / 3 floor(s)
Elevator: door width larger than 80 cm
Elevator: inside control panel too high : 1,3 cm
Entrance*
Paved walkway to the entrance
Clear width of door exceeds 80 cm
No automatic door
Washrooms with multiple stalls* |
(Located : au 1er étage)
Accessible toilet room: signage
Entrance: toilet room door width larger than 80 cm
Soap dispenser not easy to reach
1 2
Accessible toilet stall: door clear width larger than 80 cm
Accessible toilet stall: no inside door handle
Accessible toilet stall: narrow clear space area on the side : 85 cm
Accessible toilet stall: no grab bar behind the toilet
Accessible toilet stall: diagonal grab bar at right located between 84 cm and 92 cm from the ground
Washrooms with multiple stalls* |
(Located : au 1er étage)
Entrance: toilet room door width larger than 80 cm
1 6
Manoeuvring space larger than 1.5 m x 1.5 m in front of the toilet stall
Accessible toilet stall: door clear width larger than 80 cm
Accessible toilet stall: no inside door handle
Accessible toilet stall: toilet bowl too near to the wall : 25 cm
Accessible toilet stall: more than 87.5 cm of clear space area on the side
Accessible toilet stall: diagonal grab bar at right located between 84 cm and 92 cm from the ground
Accessible toilet stall: horizontal grab bar behind the toilet too high : 111 cm
Food service* |
Kiosque de restauration avec terrasse (Located : dans les jardins)
2 2
Table height: between 68.5 cm and 86.5 cm
Inadequate clearance under the table
Inadequate width under the table : 63 cm
Cash stand is too high : 120 cm
Cash counter: no clearance
Shop* |
(Located : à l'entrée)
100% of shop accessible
Displays height: less than 1.2 m
Cash counter: no clearance
Exhibit area*
: Salle de réception
Located at : 3 floor
Another entrance ( without signage) inside the building is accessible.
Passageway to the entrance clear width: larger than 92 cm
Entrance: double door
All sections are accessible.
Table height: between 68.5 cm and 86.5 cm
Inadequate clearance under the table : 64 cm
Additional information
Sometimes, the space between tables is restricted to between 80 and 90 cm.
Terrace* |
(3e étage)
Terrace designed for handicapped persons
Accessible entrance by the building
All sections are accessible.
Table: clearance under table insufficient : 66 cm
Outdoor activity*
: Promenade dans les sentiers des jardins
Path on the site on compacted stone dust
Access to walking trail without obstacles
Walking trail on slight slope
Walking trail on compacted stone dust
Walking trail with borders
Walking trail: no borders on sides of trail
Walking trail: rest area at every 100 m
Walking trail: interpretive panel at less than 1.2 m from the ground
Additional information
All trails on the site are accessible. At one point, the trail is 70 cm wide, but the other trails are all around 1 m wide. Benches are scattered about every 100/200 m along the trail. Signage is legible and well distributed throughout the trail.
Building* Les dents de la Terre
Pathway leading to the entrance
On a steep slope : 10 %
Circulation corridor at least 1.1 m wide
Ramp
Fixed access ramp
Maneuvering area at the top of the access ramp : 1,26 m x 1,5 m
Landing area(s) : 0,73 m x 1 m
No protective edge on the sides of the access ramp
Free width of at least 87 cm
No handrail
Front door
Free width of at least 80 cm
Indoor circulation
Circulation corridor of at least 92 cm
Maneuvering area of at least 1.5 m in diameter available
Exposure
No braille sign
Objects displayed at a height of less than 1.2 m

