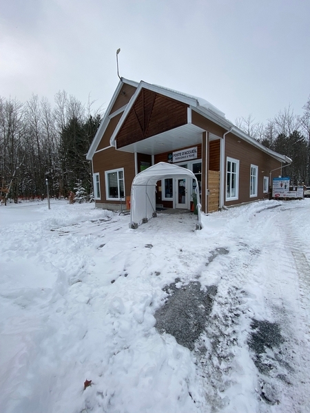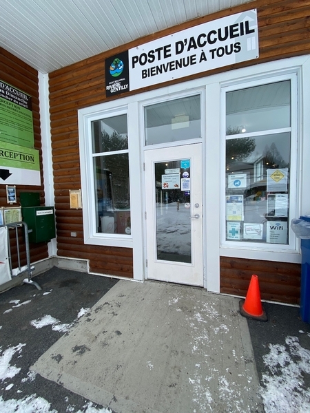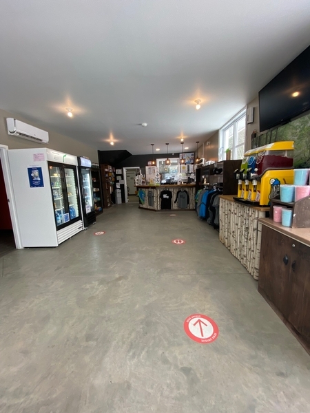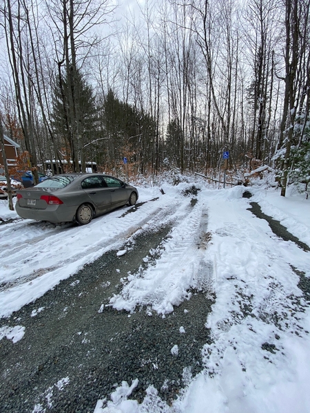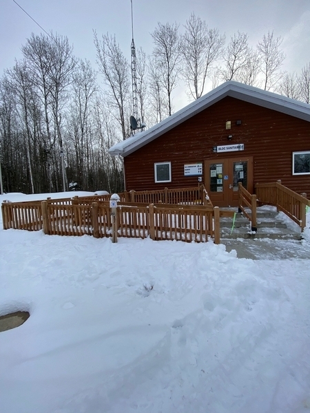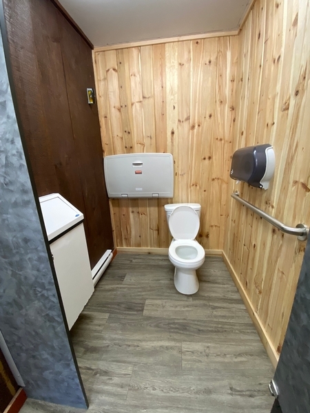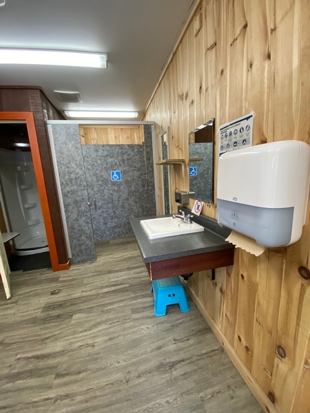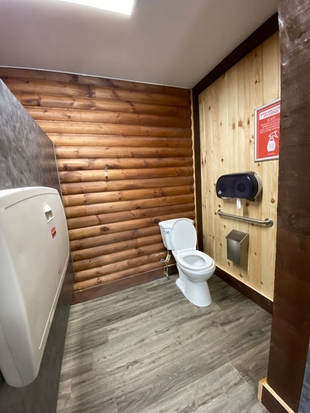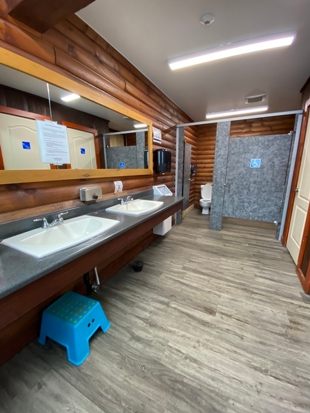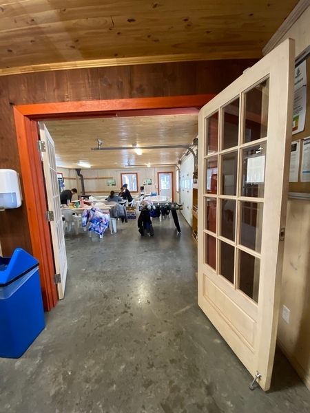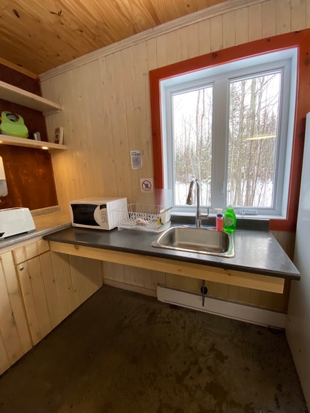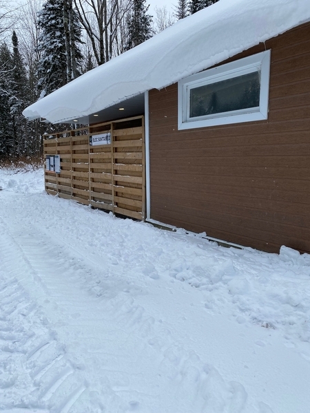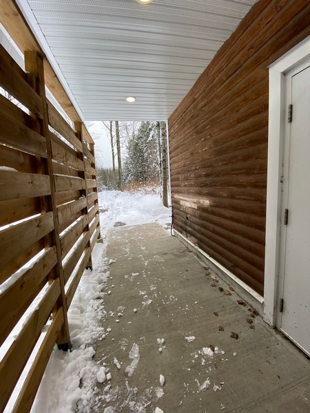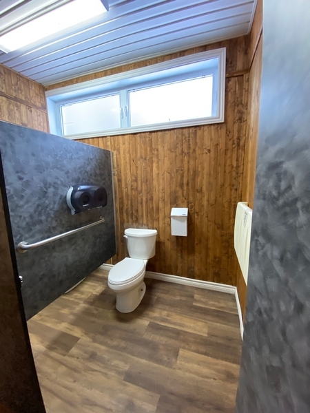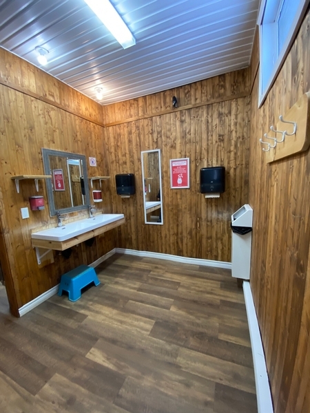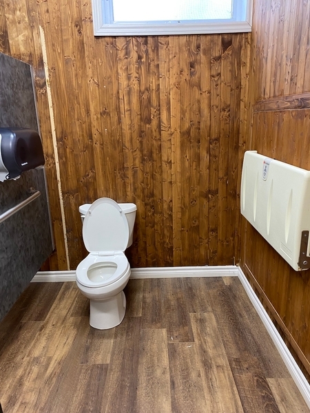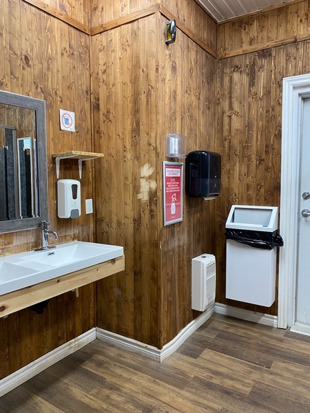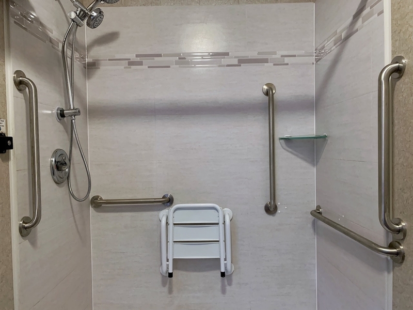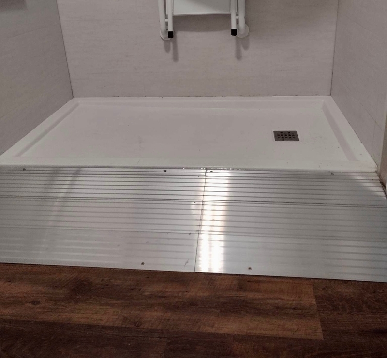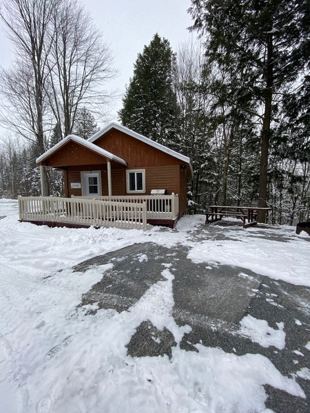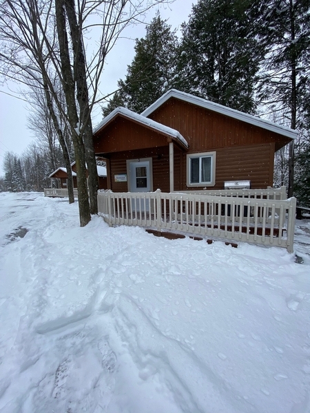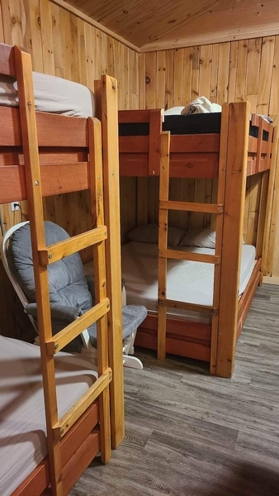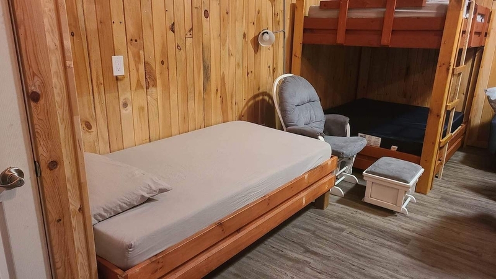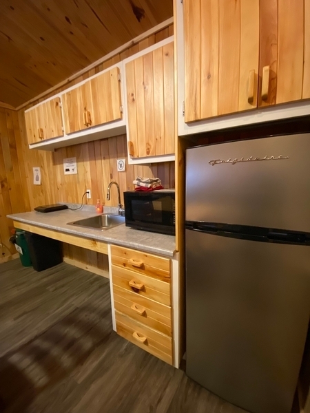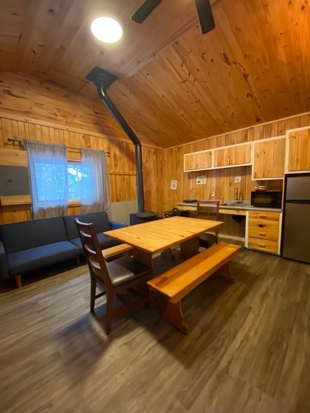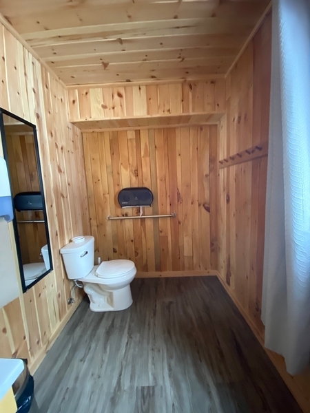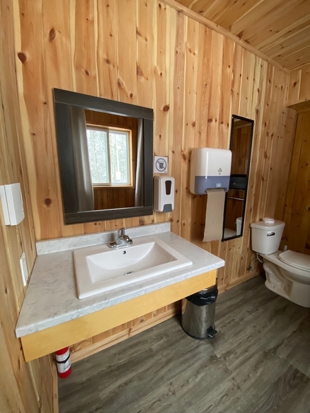Camping Parc régional de la Rivière Gentilly
Back to the establishments listAccessibility features
Evaluation year by Kéroul: 2022
Camping Parc régional de la Rivière Gentilly
1000, route des Flamants
Sainte-Marie-de-Blandford, (Québec)
G0X 2W0
Phone 1: 819 298 2455
Website
:
rivieregentilly.com
Email: info@rivieregentilly.com
Activities and related services
| Parc régional de la Rivière Gentilly |
Full access
|
Accessibility
Parking*
One or more reserved parking spaces : 2
Building* Poste d'accueil
Passageway: larger than 92 cm
Reception counter too high
Main entrance
Accommodation Unit* Chalet 2 ( le Défricheur)/ Chalet 3 (le Prospecteur)
Main entrance accessible
Fixed ramp
Living room: sofa less than 50 cm from floor
Transfer zone on side of bed exceeds 92 cm
Bed: clearance under bed
Kitchen adapted for disabled persons
Inadequate clearance under the table
Kitchen counter: clearance under counter exceeds 68.5 cm
Kitchen Counter: manoeuvring space in front of counter exceeds 1.5 m x 1.5 m
Clearance under the sink: larger than 68.5 cm
clear space area in front of the sink larger than 80 cm x 1.2 m
Terrace: picnic table adapted for persons with disabilities
Terrace: picnic table: clearance under table exceeds 68.5 cm
Bathroom adapted for disabled persons
Manoeuvring space in bathroom exceeds 1.5 m x 1.5 m
Larger than 87.5 cm clear floor space on the side of the toilet bowl
No grab bar behind the toilet
Horizontal grab bar at left of the toilet height: between 84 cm and 92 cm from the ground
Clearance under the sink: larger than 68.5 cm
clear space area in front of the sink larger than 80 cm x 1.2 m
No shower
Washroom facilities and showers* 1
Portable table
Table height: between 68.5 cm and 86.5 cm
Main entrance
Fixed ramp
Shower stall inaccessible
Clearance under the sink: larger than 68.5 cm
clear space area in front of the sink larger than 80 cm x 1.2 m
Accessible toilet stall: manoeuvring space larger tham 1.2 mx 1.2 m
Accessible toilet stall: narrow clear space area on the side : 73 cm
Accessible toilet stall: no grab bar behind the toilet
Accessible toilet stall: horizontal grab bar at the left
Accessible toilet room
Clearance under the sink: larger than 68.5 cm
clear space area in front of the sink larger than 80 cm x 1.2 m
Accessible toilet stall: manoeuvring space larger tham 1.2 mx 1.2 m
Accessible toilet stall: more than 87.5 cm of clear space area on the side
Accessible toilet stall: no grab bar behind the toilet
Accessible toilet stall: horizontal grab bar at the left
Washroom facilities and showers* 2
2 2
Shower stall adapted for disabled persons
Shower stall: manoeuvring space in front of door exceeds 1.5 m x 1.5 m
Shower stall: manoeuvring space of at least 1.2 m x 1.2 m
Shower stall: grab bar near bench: horizontal
Shower stall: grab bar near bench: vertical
Shower with sill
Shower: hand-held shower head lower than 1.2 m
Shower: retractable built-in transfer bench
Shower: grab bar on back wall: horizontal
Shower: grab bar near faucets: vertical
Shower: grab bar on wall in front of faucets: vertical
Accessible toilet room
Clearance under the sink: larger than 68.5 cm
clear space area in front of the sink larger than 80 cm x 1.2 m
Accessible toilet stall: manoeuvring space larger tham 1.2 mx 1.2 m
Accessible toilet stall: more than 87.5 cm of clear space area on the side
Accessible toilet stall: no grab bar behind the toilet
Accessible toilet stall: horizontal grab bar at right located between 84 cm and 92 cm from the ground

