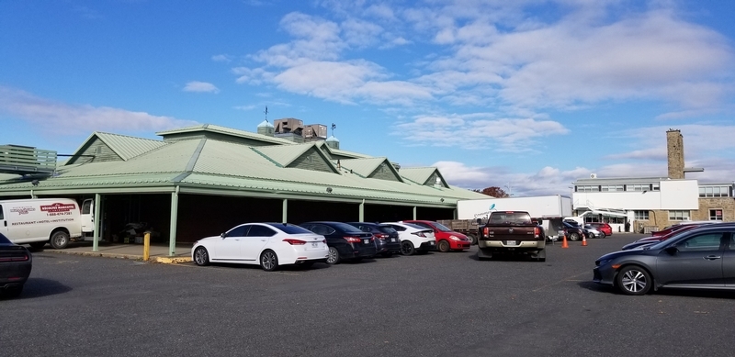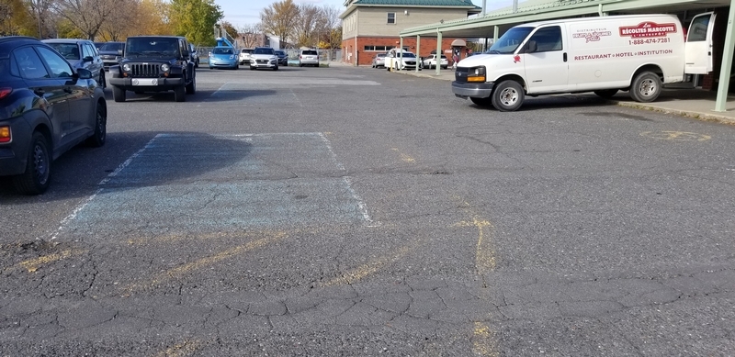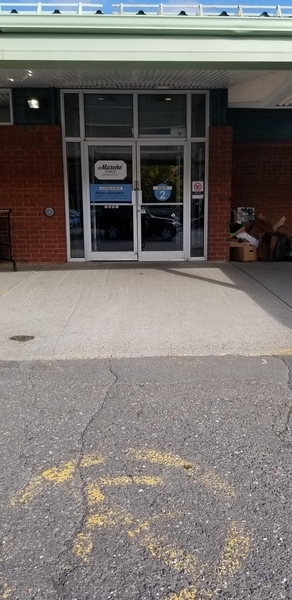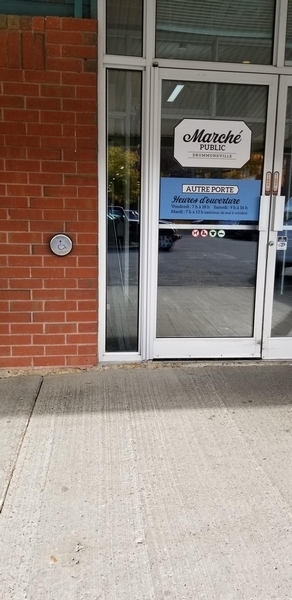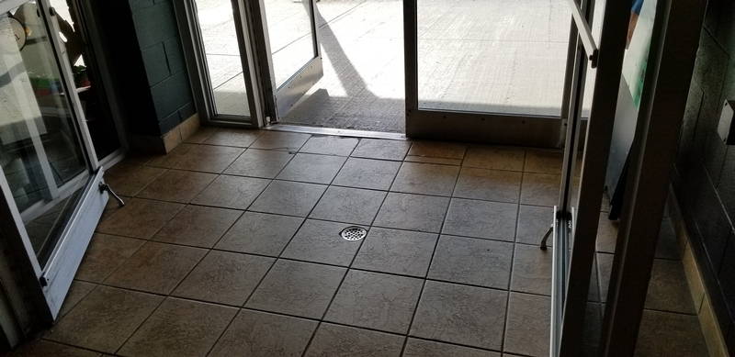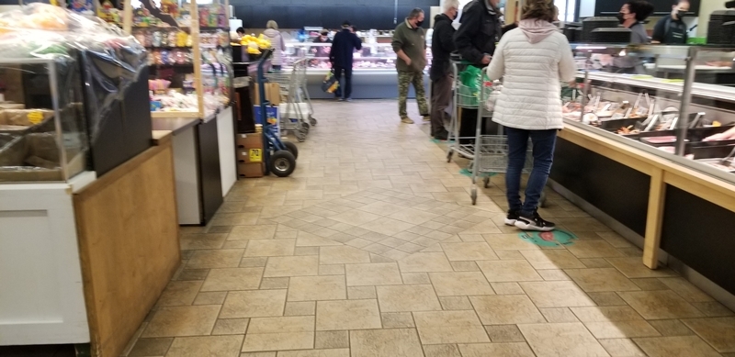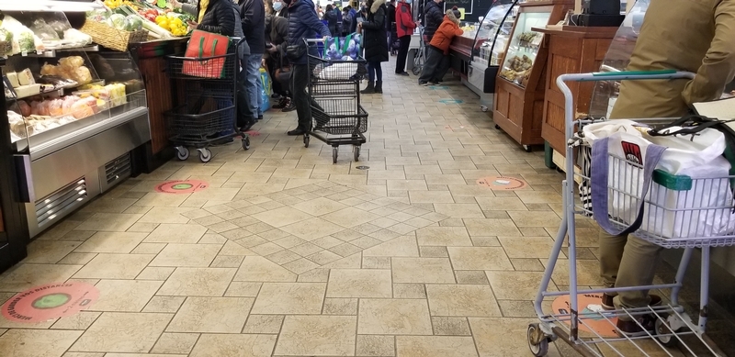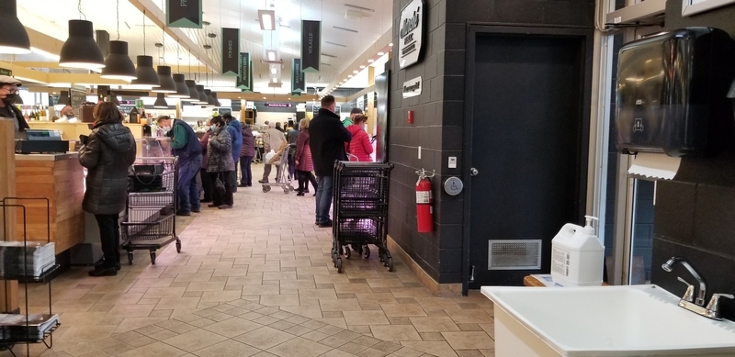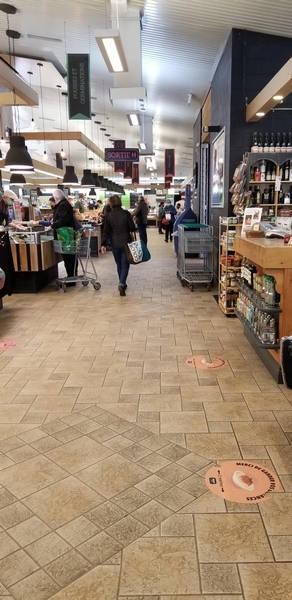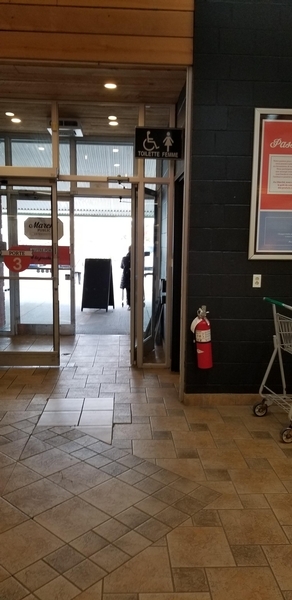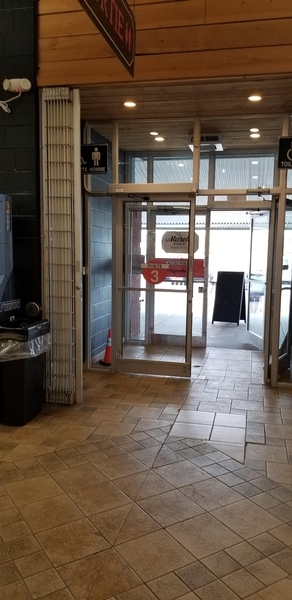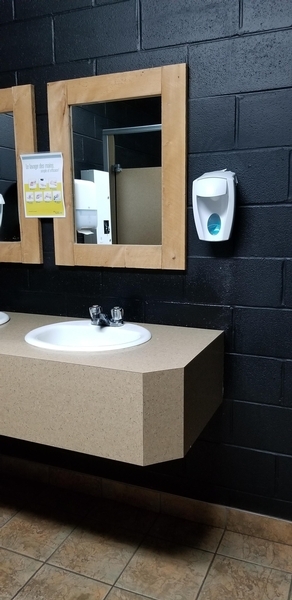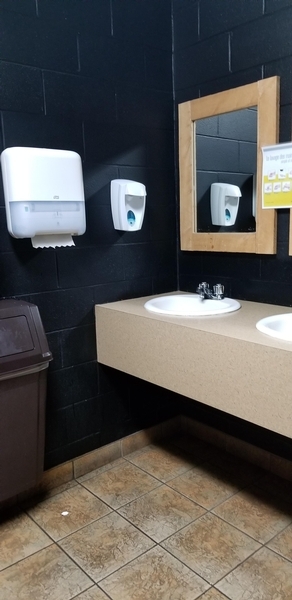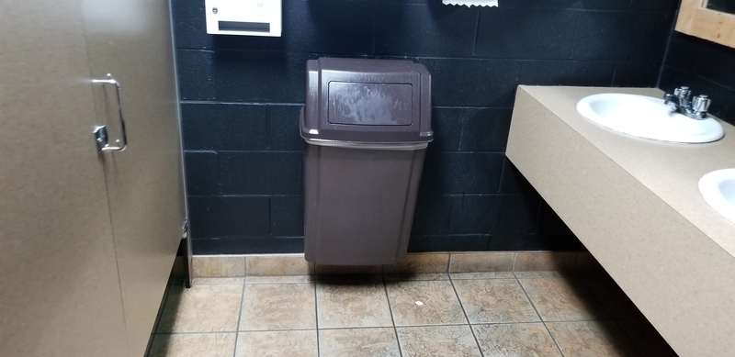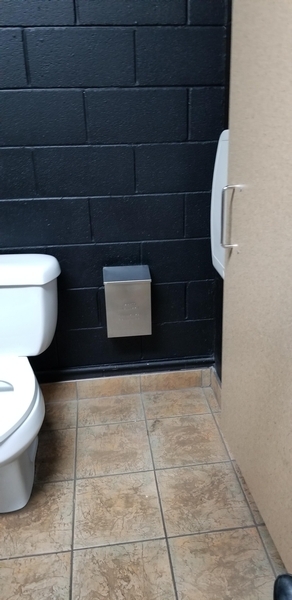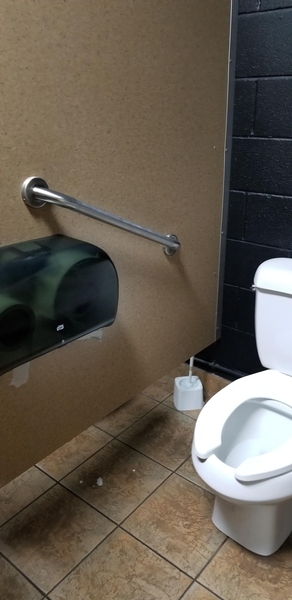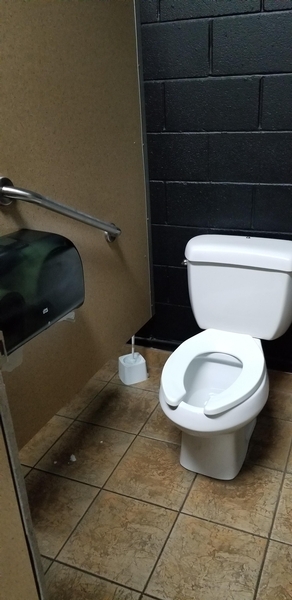Marché public de Drummondville
Back to the results pageAccessibility features
Evaluation year by Kéroul: 2021
Marché public de Drummondville
445 rue St-Jean
Drummondville, (Québec)
J2B 6W6
Phone 1: 819 472 7123
Website
:
www.marchepublicdrummondville.com/
Email: info@marchepublicdrummondville.com
Description
Le Marché Publie de Drummondville with his indoor merchants is open year-round, Fridays from 7 a.m. to 6 p.m. and Saturdays from 9 a.m. to 4 p.m. It allows you to rediscover the taste of eating products from here and to discover new products according to the seasons. Go there to meet and discuss with local merchants, producers, market gardeners and artisans. Free parking with reserved spaces is available on site, the entrances and the various merchant kiosks are accessible. There are also partially adapted washrooms.
Accessibility
Parking*
Exterior parking lot
Asphalted ground
One or more reserved parking spaces : 3
Reserved parking spaces near the entrance
Reserved parking space width: more than 2.4 m
Narrow clear passageway on the side of the parking space : 1 m
Parking space identification on the ground
Additional information
There are 4 entries at the public market, the parking spot for disabled people are near the entrance #2.
Entrance* |
(entrée #2 car proche des espaces de stationnements réservés)
Access to entrance: gentle sloop
Paved walkway to the entrance
Manoeuvring space in front of the door: larger than 1.5 m x 1.5 m
Clear width of door exceeds 80 cm
Double door
Automatic Doors
Hallway larger than 2.1 m x 2.1 m
Clear 2nd door width: 80 cm
The 2nd door is a double door
The 2nd door is automatic
Washrooms with multiple stalls* |
(Located : près de la sortie #3)
Manoeuvring space in front of the toilet room door larger than 1.5 m x 1.5 m
Entrance: sub-standard toilet room door width : 75 cm
Entrance: no automatic door
Entrance: toilet room door opening towards inside
Narrow manoeuvring space in front of the toilet room : 92 cm x 1,5 cm
Sink height: between 68.5 cm and 86.5 cm
Inadequate clearance under the sink : 59 cm
clear space area in front of the sink larger than 80 cm x 1.2 m
1 2
Narrow manoeuvring clearance in front of door : 1,5 m x 1,3 m
Accessible toilet stall: door clear width larger than 80 cm
Accessible toilet stall: door opening inside the stall
Accessible toilet stall: door opening in the clear space area
Accessible toilet stall: narrow manoeuvring space : 75 m x 120 m
Accessible toilet stall: narrow clear space area on the side : 76 cm
Accessible toilet stall: diagonal grab bar at right too high : 98 cm
Washrooms with multiple stalls* |
(Located : près de la sortie #3)
Manoeuvring space in front of the toilet room door larger than 1.5 m x 1.5 m
Entrance: sub-standard toilet room door width : 75 cm
Entrance: no automatic door
Entrance: toilet room door opening towards inside
Narrow manoeuvring space in front of the toilet room : 92 cm x 1,5 cm
Sink height: between 68.5 cm and 86.5 cm
Inadequate clearance under the sink : 59 cm
clear space area in front of the sink larger than 80 cm x 1.2 m
No accessible urinal
Urinal: no grab bar
1 1
Narrow manoeuvring clearance in front of door : 1,5 m x 1,3 m
Accessible toilet stall: door clear width larger than 80 cm
Accessible toilet stall: door opening inside the stall
Accessible toilet stall: door opening in the clear space area
Accessible toilet stall: narrow manoeuvring space : 75 m x 120 m
Accessible toilet stall: narrow clear space area on the side : 76 cm
Accessible toilet stall: diagonal grab bar at right too high : 98 cm
Shop*
All sections are accessible.
Manoeuvring space diameter larger than 1.5 m available
Displays height: less than 1.2 m
Cash stand is too high
Cash counter: no clearance
Checkout counter: removable card payment machine
Cash counter: manoeuvring space larger than 1.5 m x 1.5 m
Additional information
There are several kiosks, the majority have movable payment methods but some have fixed ones.

