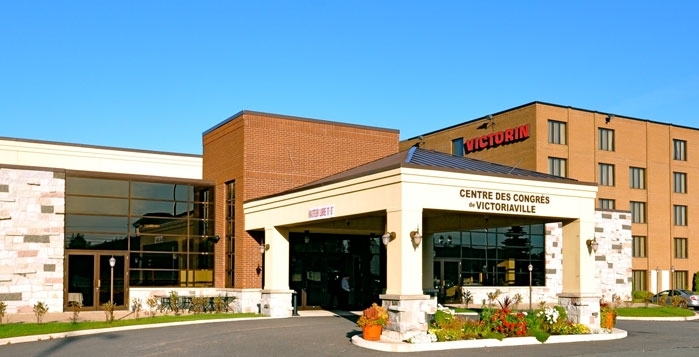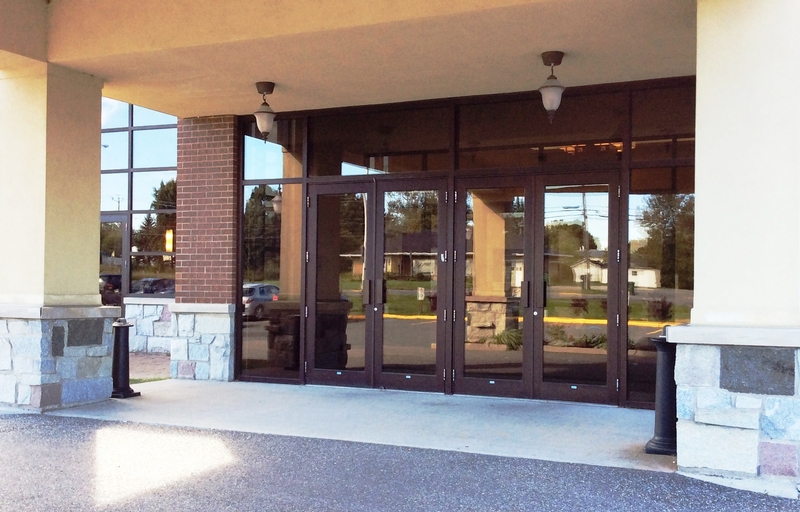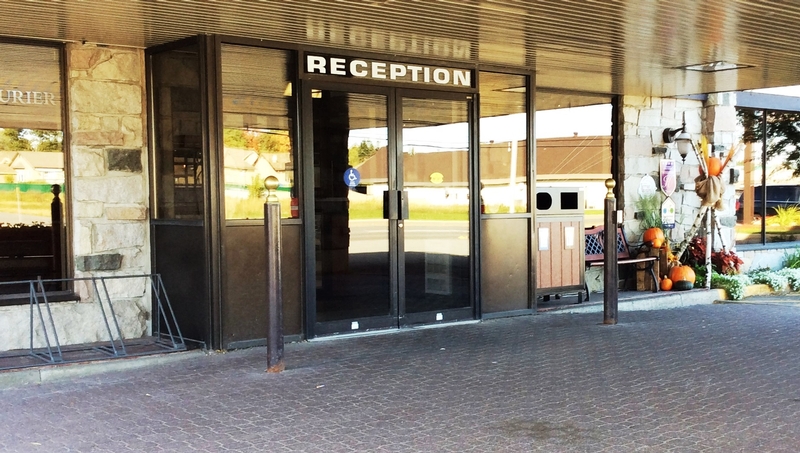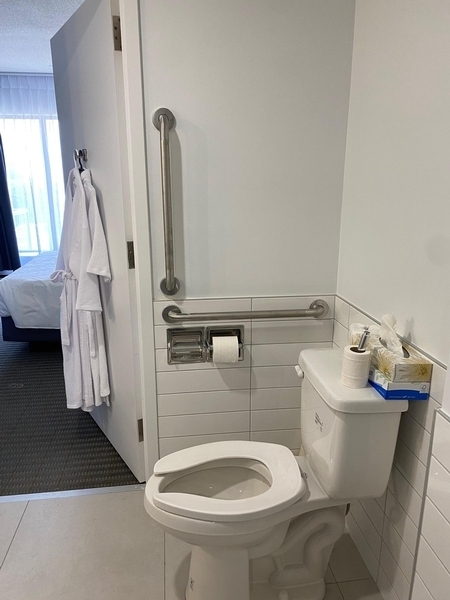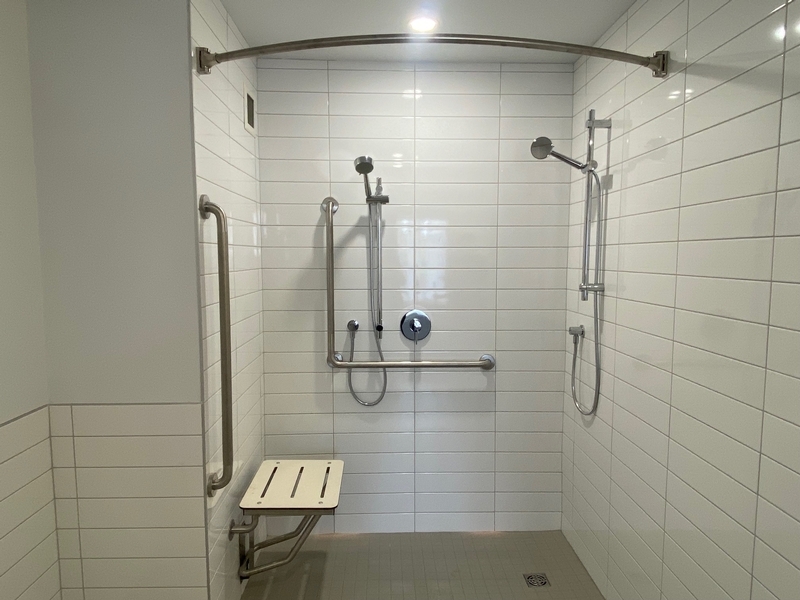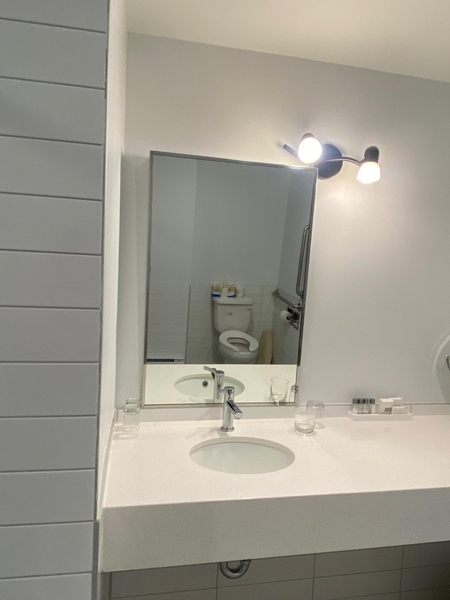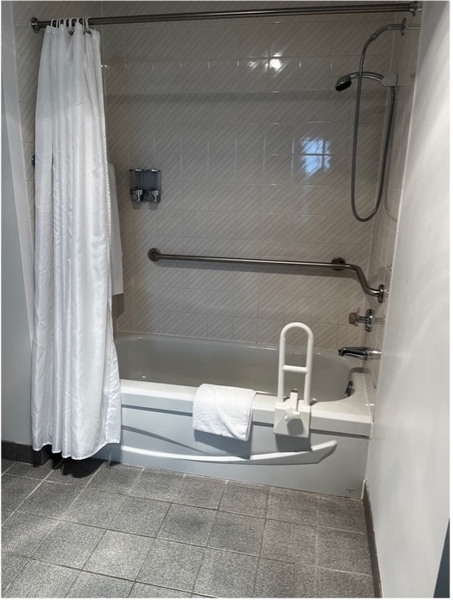Le Victorin Hôtel et Congrès
Back to the establishments listAccessibility features
Evaluation year by Kéroul: 2023
Le Victorin Hôtel et Congrès
19, boul. Arthabaska Est
Victoriaville, (Québec)
G6T 0S4
Phone 1: 819 758 0533
Phone 2:
1 877 845 5344
Website
:
hotellevictorin.com
Email: info@levictorin.com
Number of accessible rooms : 5
Number of rooms : 152
Accessibility
Parking* |
( Centre des congrès )
One or more reserved parking spaces : 5
Reserved parking spaces near the entrance
Parking* |
( Hôtel)
One or more reserved parking spaces : 2
Inside of the establishment*
Reception counter too high
Reception desk: no clearance under the desk
Elevator
Elevator: inside control panel too high : 1,35 cm
Room*
: Chambre # 152-252-352-452-552
Bedroom adapted for disabled persons
Bed: top of mattress between 46 cm and 50 cm
Bed: clearance under bed
Desk: clearance width under desk exceeds 76 cm
Room furnishings can be moved if necessary
Television with subtitles
Entrance* |
(Centre des congrès,Centre des congrès)
Automatic Doors
Entrance*
Main entrance
Sliding doors
Horizontal strip and/or patterns on glass door between 1 m and 1.3 m
Washrooms with multiple stalls*
Entrance: toilet room door width larger than 80 cm
Clearance under the sink: larger than 68.5 cm
Accessible toilet stall: manoeuvring space larger tham 1.2 mx 1.2 m
Accessible toilet stall: more than 87.5 cm of clear space area on the side
Accessible toilet stall: horizontal grab bar at right located between 84 cm and 92 cm from the ground
Washrooms with multiple stalls*
Entrance: toilet room door width larger than 80 cm
Clearance under the sink: larger than 68.5 cm
Accessible toilet stall: narrow door clear width
Accessible toilet stall: manoeuvring space larger tham 1.2 mx 1.2 m
Accessible toilet stall: more than 87.5 cm of clear space area on the side
Accessible toilet stall: retractible grab bar at left
Washrooms with multiple stalls*
Entrance: toilet room door width larger than 80 cm
Clearance under the sink: larger than 68.5 cm
Accessible toilet stall: narrow door clear width
Accessible toilet stall: more than 87.5 cm of clear space area on the side
Accessible toilet stall: stitled seat : 49 cm
Accessible toilet stall: horizontal grab bar at the left
Washrooms with multiple stalls*
Entrance: toilet room door width larger than 80 cm
Clearance under the sink: larger than 68.5 cm
Urinal rim too high : 70 cm
Urinal: left vertical grab bar
Urinal: right vertical grab bar
Accessible toilet stall: manoeuvring space larger tham 1.2 mx 1.2 m
Accessible toilet stall: more than 87.5 cm of clear space area on the side
Accessible toilet stall: no grab bar behind the toilet
Accessible toilet stall: horizontal grab bar at right located between 84 cm and 92 cm from the ground
Washrooms with multiple stalls*
Entrance: toilet room door width larger than 80 cm
Clearance under the sink: larger than 68.5 cm
Accessible toilet stall: narrow manoeuvring space : 0,90 m x 1,2 m
Accessible toilet stall: more than 87.5 cm of clear space area on the side
Accessible toilet stall: no grab bar behind the toilet
Accessible toilet stall: horizontal grab bar at the left
Food service*
: Le Laurier
Food service designed for handicaped persons
Table service available
Bill to pay at the rable
Exhibit area*
Exhibit area adapted for disabled persons
Swimming pool*
Swimming pool: no equipment adapted for disabled persons
Access to swimming pool : 5 steps
Outside entrance: access ramp: handrail on one side only
Bathroom*
: 152-252-352
Bathroom adapted for disabled persons
Manoeuvring space in bathroom exceeds 1.5 m x 1.5 m
Larger than 87.5 cm clear floor space on the side of the toilet bowl
Horizontal grab bar at right of the toilet height: between 84 cm and 92 cm from the ground
Clearance under the sink: larger than 68.5 cm
clear space area in front of the sink larger than 80 cm x 1.2 m
Roll-in shower (shower without sill)
Shower: built-in transfer bench
Shower: grab bar on back wall: horizontal
Shower: grab bar near faucets: vertical
Shower: grab bar on wall in front of faucets: vertical
Bathroom*
: 452-552
Manoeuvring space in bathroom exceeds 1.5 m x 1.5 m
Larger than 87.5 cm clear floor space on the side of the toilet bowl
Toilet seat elevated : 47,5 cm
Horizontal grab bar at left of the toilet height: between 84 cm and 92 cm from the ground
Vertical grab bar at left of the toilet height: between 84 cm and 92 cm
Clearance under the sink: larger than 68.5 cm
clear space area in front of the sink larger than 80 cm x 1.2 m
No bathtub
Roll-in shower (shower without sill)
Unobstructed area in front of shower exceeds 90 cm x 1.5 m
Shower: clear width of entrance exceeds 1 m
Shower: surface area restricted : 86 cm x 145 cm
Shower: hand-held shower head lower than 1.2 m
Shower: built-in transfer bench
Shower: bench between 40 cm and 45 cm
Shower: grab bar on back wall: vertical

