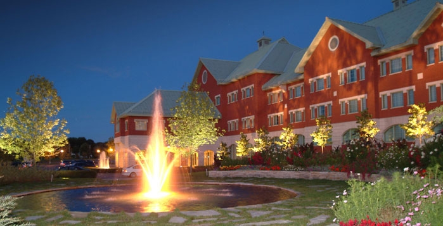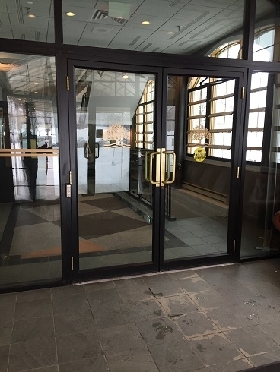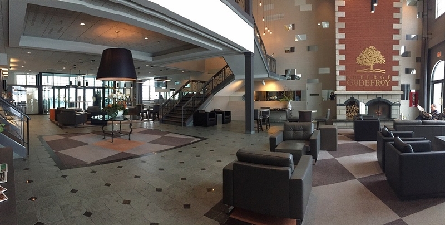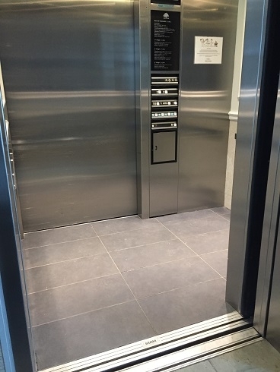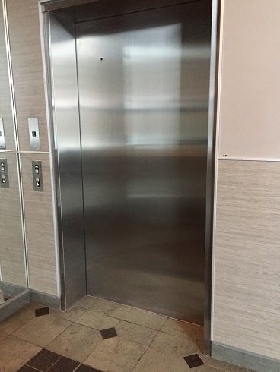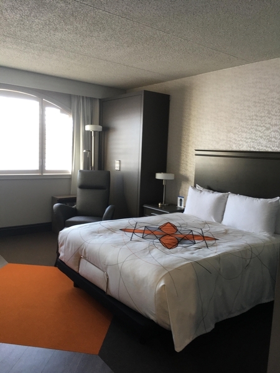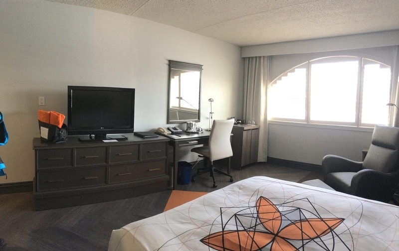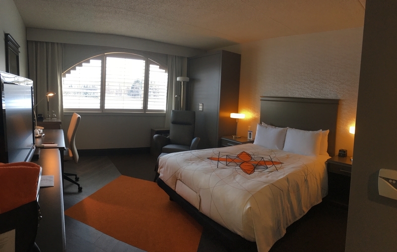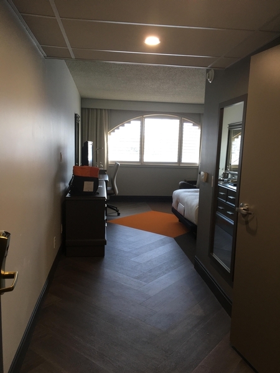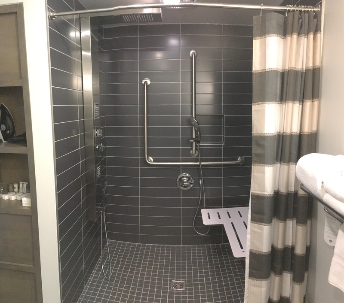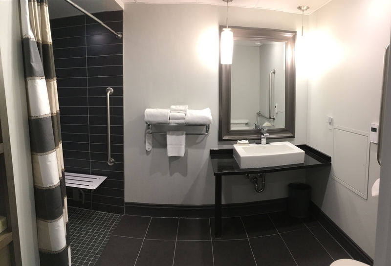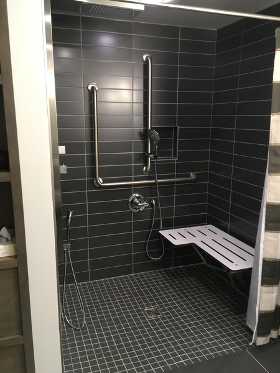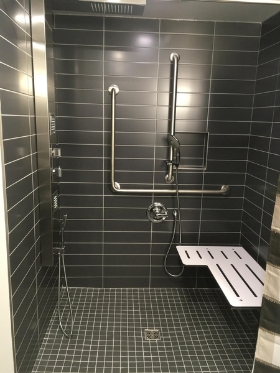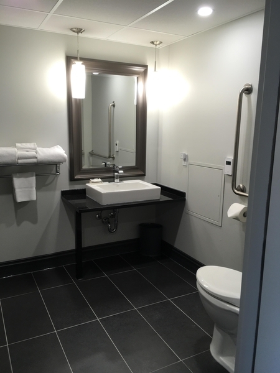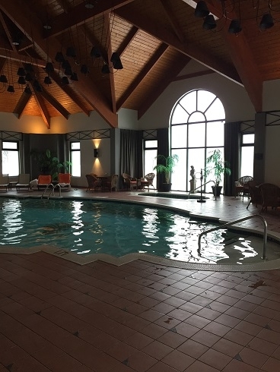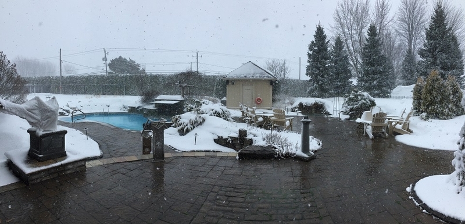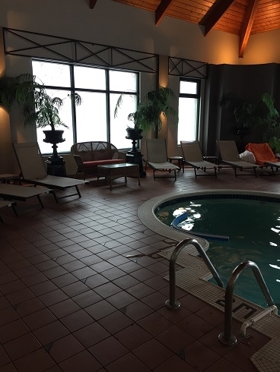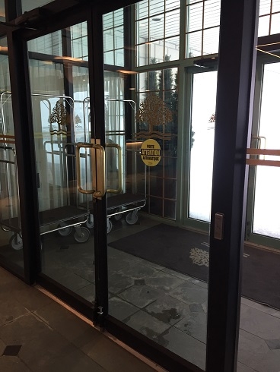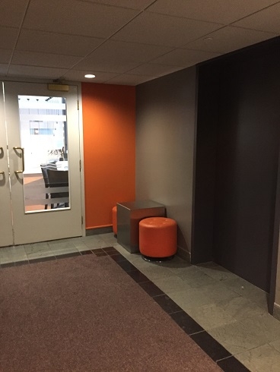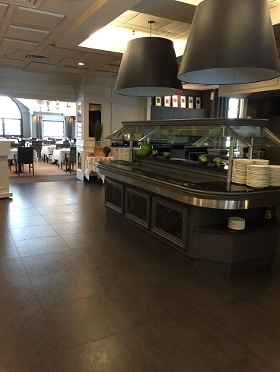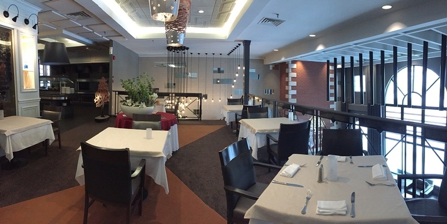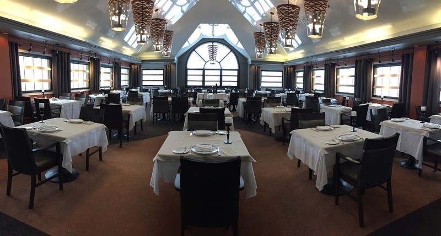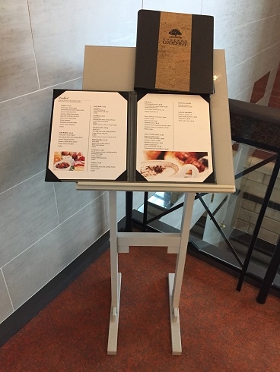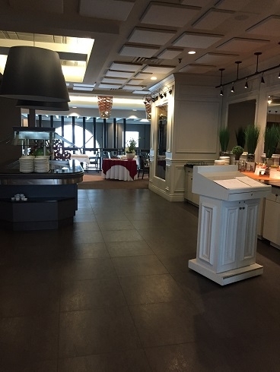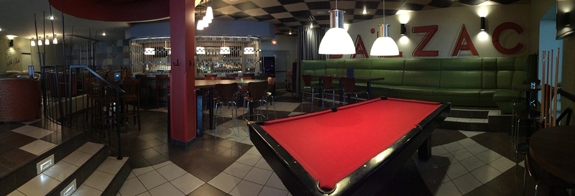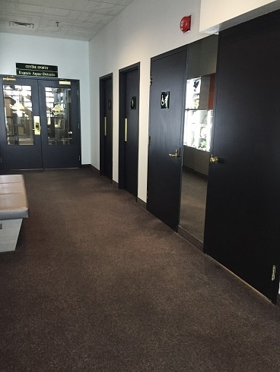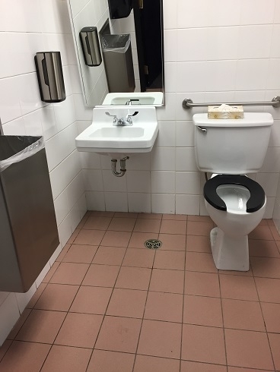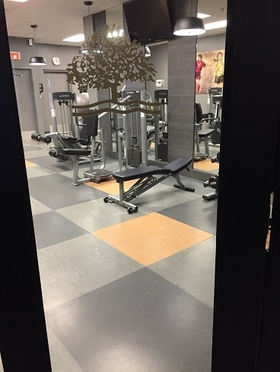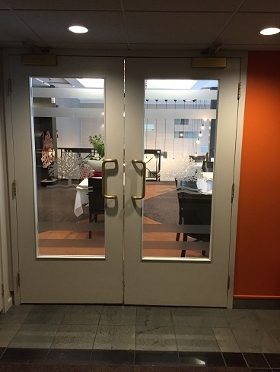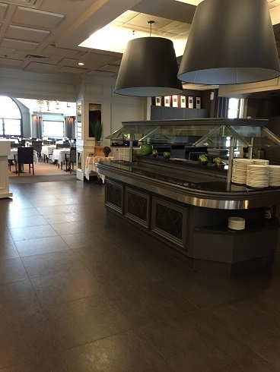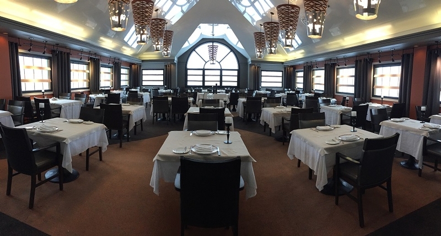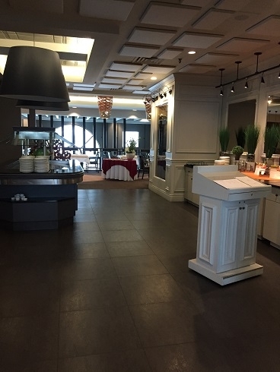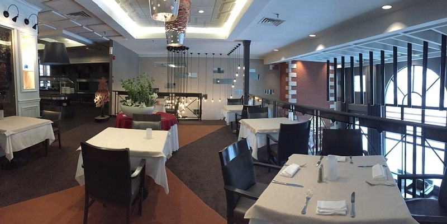Auberge Godefroy
Back to the results pageAccessibility features
Evaluation year by Kéroul: 2020
Auberge Godefroy
17575, boul. Bécancour
Bécancour, (Québec)
G9H 1A5
Phone 1: 819 233 2200
Phone 2:
1 800 361 1620
Website
:
www.aubergegodefroy.com/
Email: info@aubergegodefroy.com
Activities and related services
| Auberge Godefroy - Restaurant |
Full access
|
Number of accessible rooms : 2
Number of rooms : 71
Accessibility
Inside of the establishment*
Passageway: larger than 92 cm
Reception counter too high : 107 cm
Elevator
Elevator: visual indicators for each floor
Entrance*
No information panel about another accessible entrance
Clear width of door exceeds 80 cm
Automatic Doors
The 2nd door is automatic
Washroom with one stall* |
(Located : 2 e étage )
Toilet room: help offered for handicapped persons
Clear width of door exceeds 80 cm
Outside lever door handle
Manoeuvring clearance larger than 1.5 m x 1.5 m
No clear floor space on the side of the toilet bowl
Vertical grab bar at left of the toilet height: between 84 cm and 92 cm
Sink height: between 68.5 cm and 86.5 cm
Washroom with one stall*
Toilet room accessible for handicapped persons
Clear width of door exceeds 80 cm
Outside lever door handle
Manoeuvring clearance larger than 1.5 m x 1.5 m
Larger than 87.5 cm clear floor space on the side of the toilet bowl
Horizontal grab bar at right of the toilet height: between 84 cm and 92 cm from the ground
Vertical grab bar at left of the toilet height: between 84 cm and 92 cm
Sink height: between 68.5 cm and 86.5 cm
clear space area in front of the sink larger than 80 cm x 1.2 m
Food service*
: Salle à manger
Food service designed for handicaped persons
Elevator
All sections are accessible.
Passageway between tables larger than 92 cm
Manoeuvring space diameter larger than 1.5 m available
Food service*
: Bar Le Balzac
Some sections are non accessible
Less than 25% of the tables are accessible.
Accommodation Unit*
(Located 1er étage)
Main entrance accessible
Bedroom adapted for disabled persons
Clear width of room door exceeds 80 cm
Manoeuvring space in room exceeds 1.5 m x 1.5 m
Transfer zone on side of bed exceeds 92 cm
Bed: top of mattress between 46 cm and 50 cm
Desk: height between 68.5 cm and 86.5 cm
Bathroom adapted for disabled persons
Manoeuvring space in front of bathroom door exceeds 1.5 m x 1.5 m
Clear width of bathroom door exceeds 80 cm
Manoeuvring space in bathroom exceeds 1.5 m x 1.5 m
Larger than 87.5 cm clear floor space on the side of the toilet bowl
Horizontal grab bar at left of the toilet height: between 84 cm and 92 cm from the ground
Vertical grab bar at left of the toilet height: between 84 cm and 92 cm
Sink height: between 68.5 cm and 86.5 cm
clear space area in front of the sink larger than 80 cm x 1.2 m
Roll-in shower (shower without sill)
Unobstructed area in front of shower exceeds 90 cm x 1.5 m
Shower: curtain
Shower: hand-held shower head lower than 1.2 m
Shower: hand-held shower head hose exceeds 1.8 m
Shower: retractable built-in transfer bench
Shower: bench between 40 cm and 45 cm

