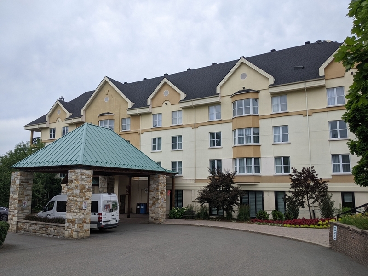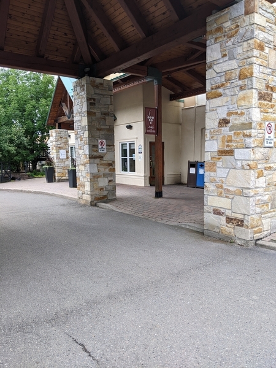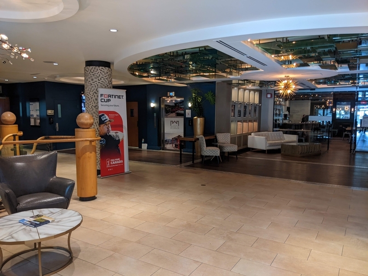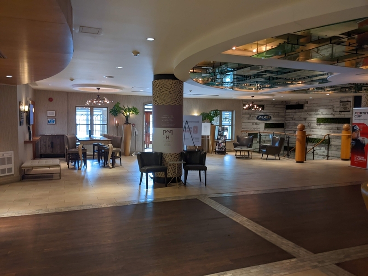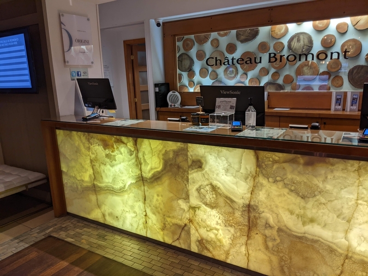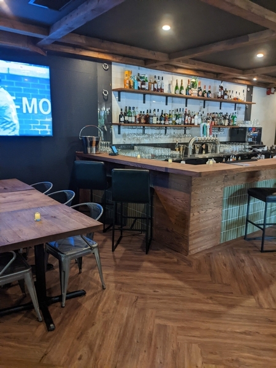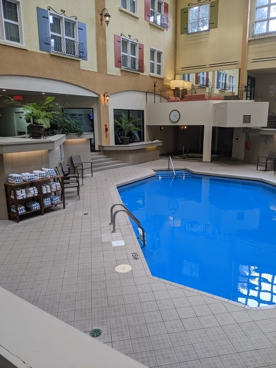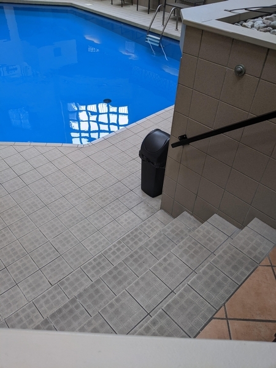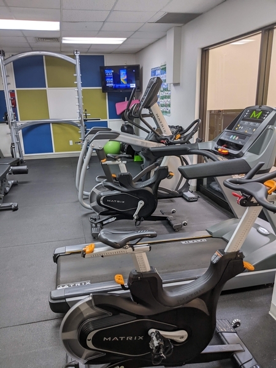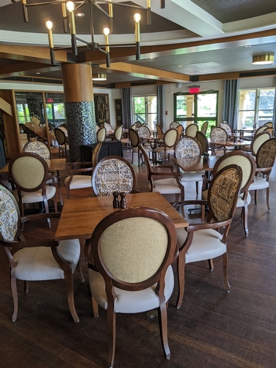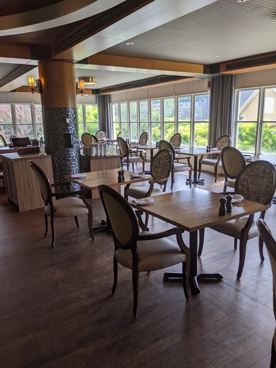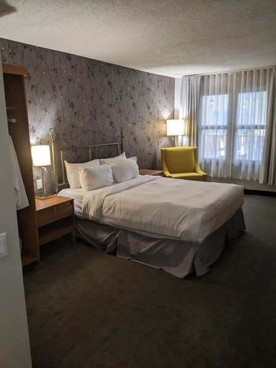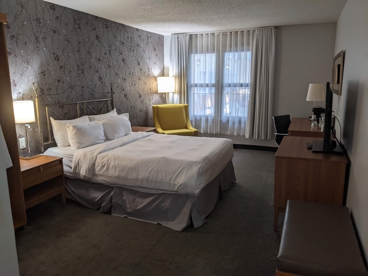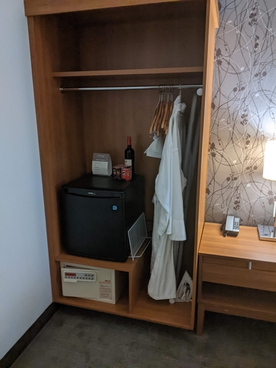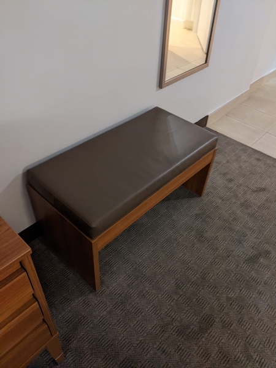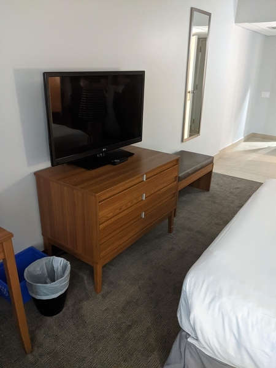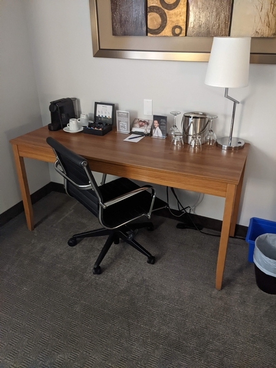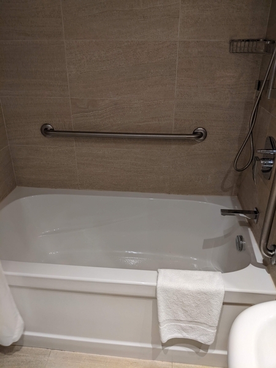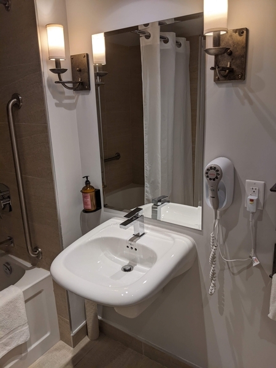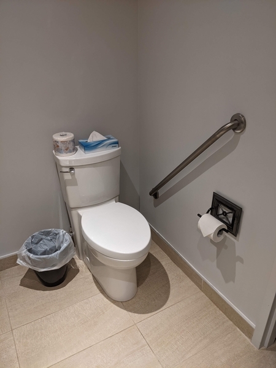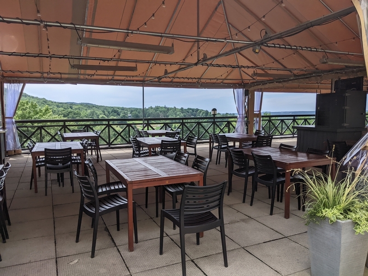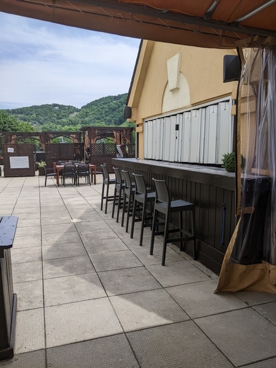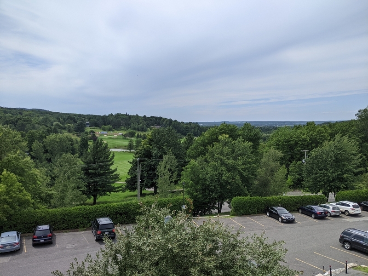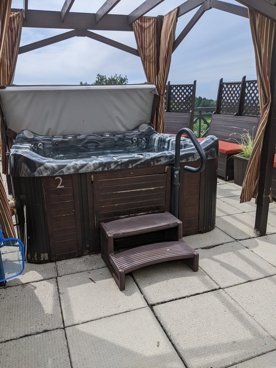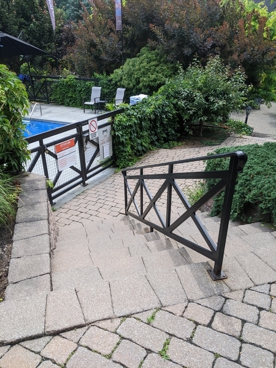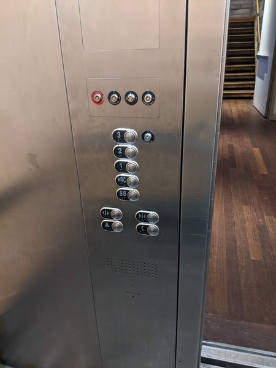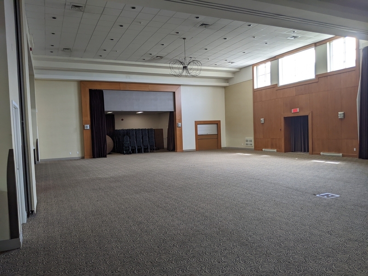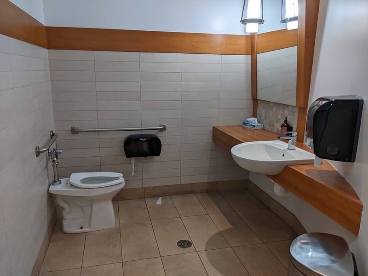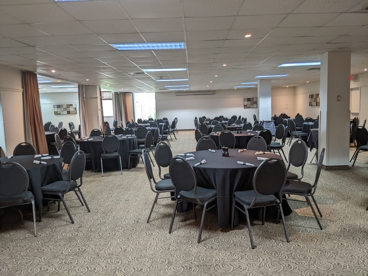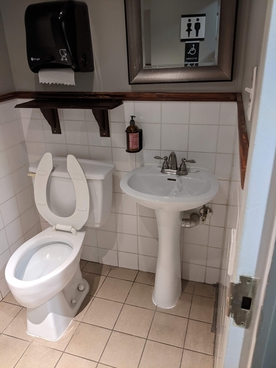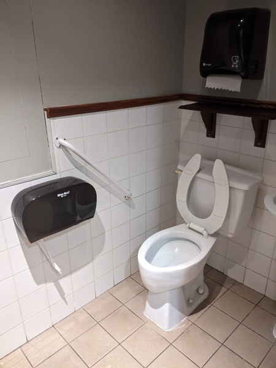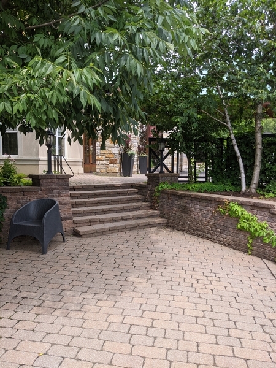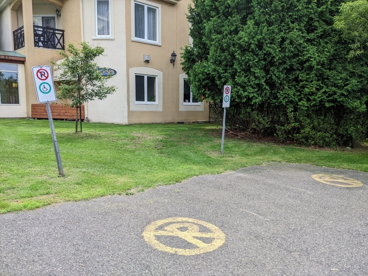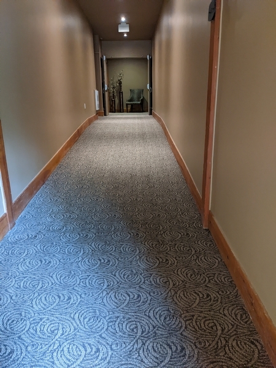Hôtel Château-Bromont
Back to the establishments listAccessibility features
Evaluation year by Kéroul: 2023
Hôtel Château-Bromont
90, rue de Stanstead
Bromont, (Québec)
J2L 1K6
Phone 1: 450 534 3433
Phone 2:
1 888 276 6668
Website
:
www.chateaubromont.com
Email: info@chateaubromont.com
Number of partialy accessible rooms : 4
Number of rooms : 166
Accessibility
Parking*
Exterior parking lot
More than 201 parking spaces
Asphalted ground
Gentle slope (less than 8%)
One or more reserved parking spaces : 5
Reserved parking space width: more than 2.4 m
Clear passageway width larger than 1.5 m on the side of the parking space
Drop-off area: clear width larger than 1.5 m
Drop-off area with curb ramp
Inside of the establishment*
Reception counter too high : 100 cm
Reception desk: no clearance under the desk
Elevator larger than 80 cm x 1.5 m
Elevator: door width larger than 80 cm
Manoeuvring space in front of the elevator larger than 1.2 m x 1.2 m
Elevator: audible signals when doors open
Entrance*
Access to entrance: gentle sloop
Hallway larger than 2.1 m x 2.1 m
Washroom with one stall*
Toilet room: directional signage
Manoeuvring space in front of the door: larger than 1.5 m x 1.5 m
Toilet room: door opening to outside
Door lock too high : 1,25 m
Toilet room area : 2,82 m x 2,20 m
Manoeuvring clearance larger than 1.5 m x 1.5 m
Larger than 87.5 cm clear floor space on the side of the toilet bowl
Horizontal grab bar at left of the toilet height: between 84 cm and 92 cm from the ground
Horizontal grab bar at left of the toilet height: between 84 cm and 92 cm
Sink height: between 68.5 cm and 86.5 cm
Clearance under the sink: larger than 68.5 cm
Washroom with one stall* |
(Located : au 1er étage)
Toilet room: door opening to inside
Toilet room area : 1,35 m x 2,19 m
No clear floor space on the side of the toilet bowl
Vertical grab bar at left of the toilet height: between 84 cm and 92 cm
Sink height: between 68.5 cm and 86.5 cm
Washrooms with multiple stalls*
No accessible toilet stall
Food service*
: Les Quatre Canards
100% of the tables are accessible.
Manoeuvring space diameter larger than 1.5 m available
Table height: between 68.5 cm and 86.5 cm
Inadequate clearance under the table
Room service
Exhibit area*
Basement
Exhibit area adapted for disabled persons
Swimming pool*
Entrance: 2 or more steps : 4 steps
Swimming pool: no equipment adapted for disabled persons
Terrace* |
(1er étage )
Access by the building: no automatic door
Manoeuvring space diameter larger than 1.5 m available
Portable table : 100 %
Table height: between 68.5 cm and 86.5 cm
Inadequate clearance under the table
Exercise room*
Narrow manoeuvring space
No equipment adapted for disabled persons
Accommodation Unit* 122
(Located 1er étage )
Manoeuvring space in front of room door exceeds 1.5 m x 1.5 m
Clear width of room door exceeds 80 cm
Lock: magnetic card
Lock too low : 1,1 m
Manoeuvring space in room exceeds 1.5 m x 1.5 m
Path of travel in room restricted : 66 cm
Other controls (thermostat, A/C) too high : 1,57 m
Transfer zone on side of bed exceeds 92 cm
1 bed
Queen-size bed
Bed too high : 65 cm
Bed: clearance under bed
Wardrobe: hanger bar too high : 1,55 m
Desk: height between 68.5 cm and 86.5 cm
Desk: insufficient clearance under desk : 64 cm
Telephone equipped with volume control or indicator light
Flashing fire alarm
Outside door knob handle
Inside door knob handle
Toilet room: door opening to outside
The door is not easy to lock.
Coat hook too high : 1,60 m
Surface area of bathroom : 2,22 m x 1,66 m
Manoeuvring space in bathroom exceeds 1.5 m x 1.5 m
Larger than 87.5 cm clear floor space on the side of the toilet bowl
Vertical grab bar at left of the toilet height: between 84 cm and 92 cm
Sink height: between 68.5 cm and 86.5 cm
Clearance under the sink: larger than 68.5 cm
Bathtub too high : 50 cm
Bathtub: grab bar on back wall: horizontal
Bathtub: grab bar near faucets: vertical

