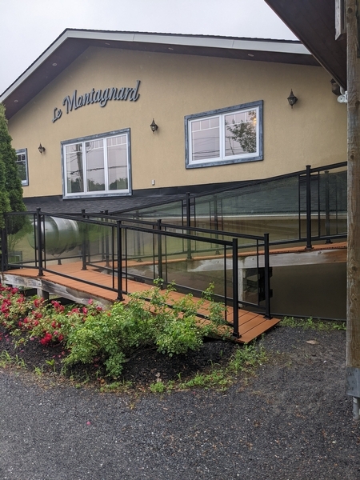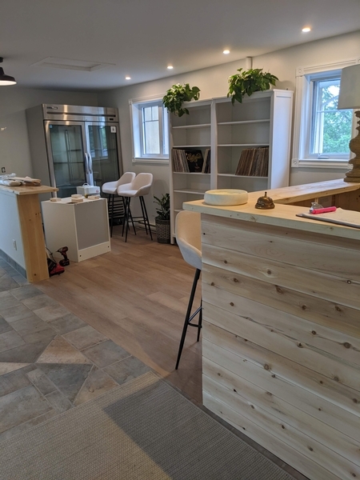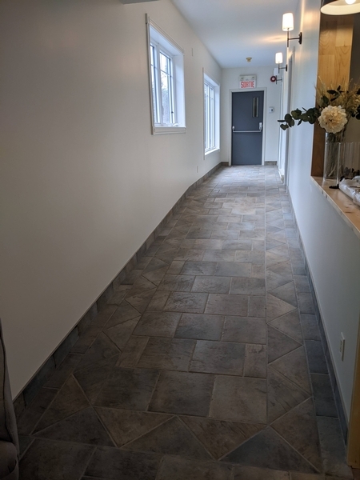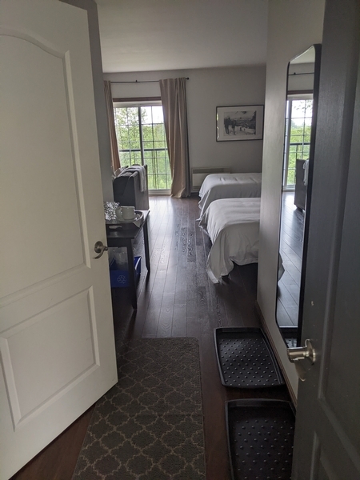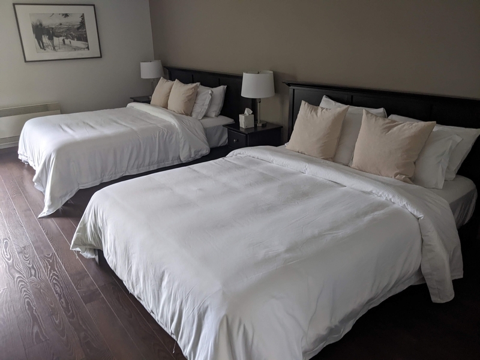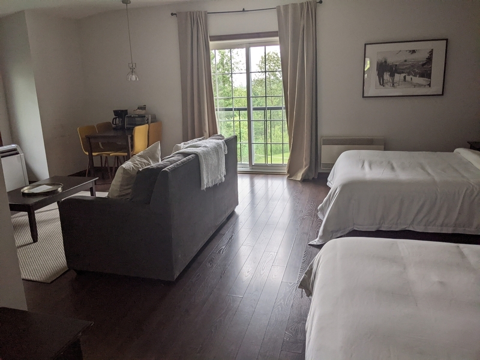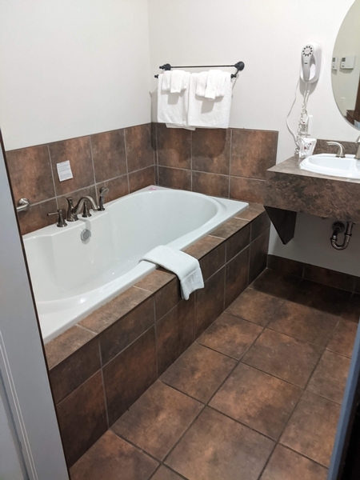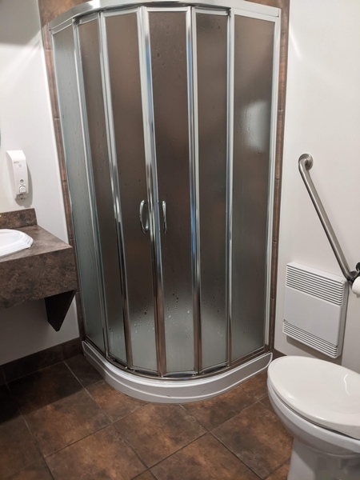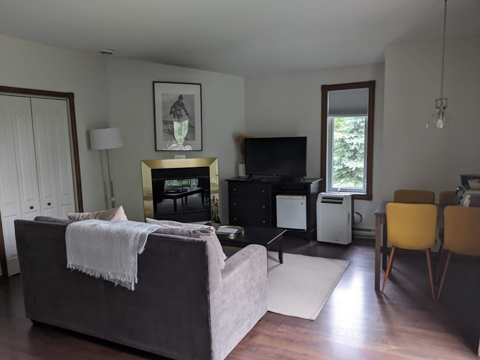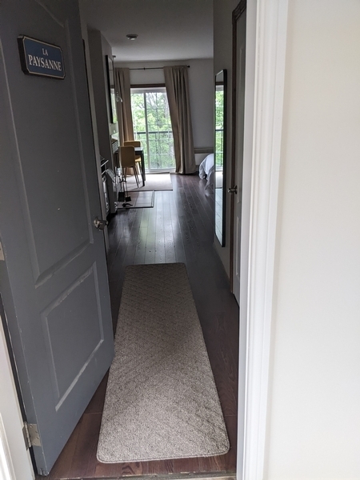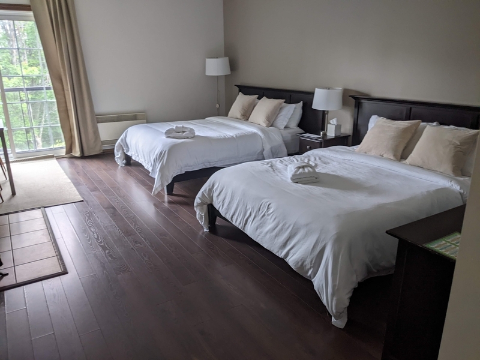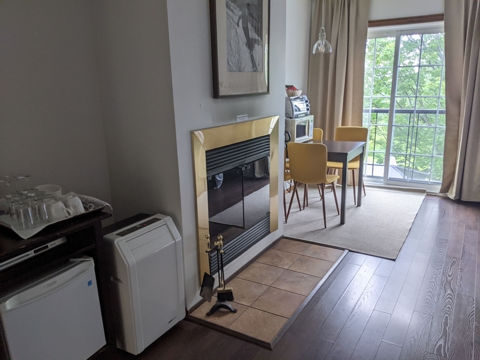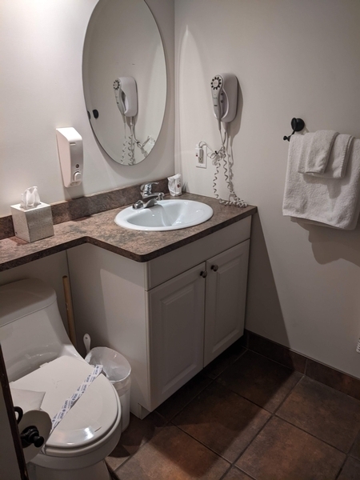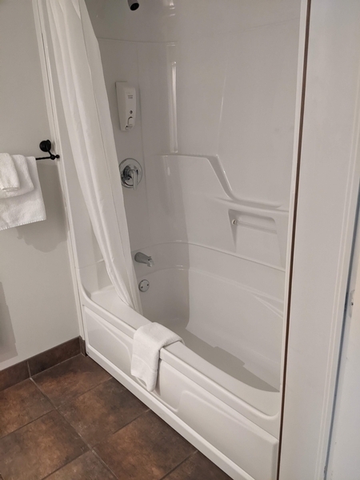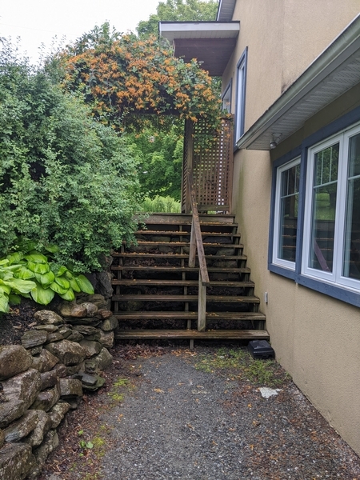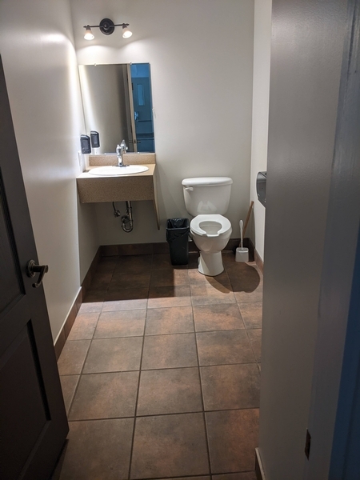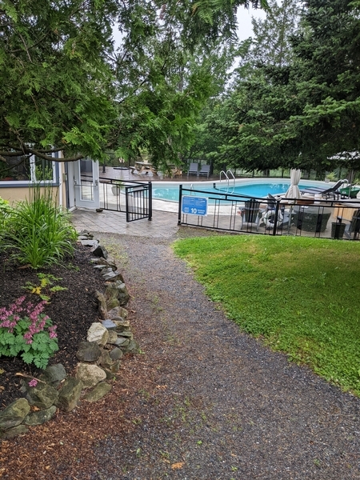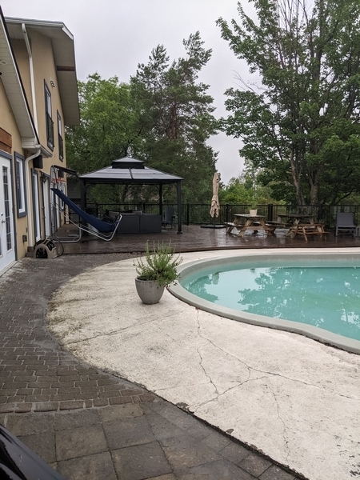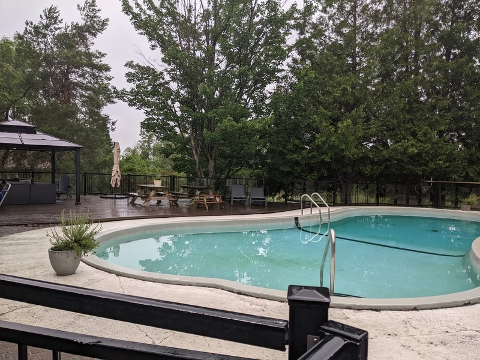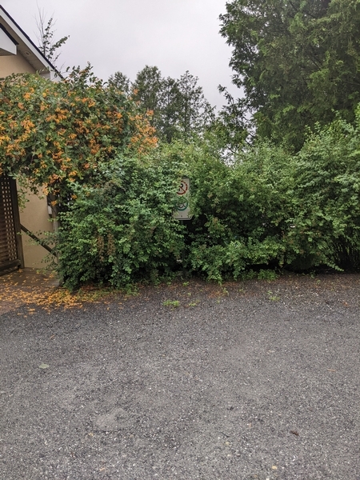Le Montagnard, Hôtel, Condos & Chalets
Back to the establishments listAccessibility features
Evaluation year by Kéroul: 2023
Le Montagnard, Hôtel, Condos & Chalets
264, rue Maple
Sutton, (Québec)
J0E 2K0
Phone 1: 450 538 9966
Phone 2:
1 888 538 9966
Website
:
www.montagnard.ca
Email: info@montagnard.ca
Accessibility
Parking*
Exterior parking lot
25 - 100 parking spaces
Compacted stone ground
One or more reserved parking spaces : 1
Inside of the establishment*
Interior access ramp: gentle slope
Height reception desk between 68.5 cm and 86.5 cm from the ground
Reception desk: manoeuvering space larger than 1.2 m x 1.2 m
Entrance*
More than two steps : 6 steps
Fixed ramp
Metallic ramp
Ramp with the top sill too high : 6 cm
Ramp with no bevelled sill
Access ramp: steep slope : 13 %
Access ramp: surface area of landing between ramps restricted : 1.2 m x 1 m
Access ramp: handrail too high : 107 cm
Manoeuvring space in front of the door: larger than 1.5 m x 1.5 m
No automatic door
Washroom with one stall* |
(Located : dans la salle de restauration)
Toilet room: door opening to inside
Toilet room area : 2.48 m x 1.51 m
Manoeuvring clearance larger than 1.5 m x 1.5 m
No clear floor space on the side of the toilet bowl
No grab bar near the toilet
Sink too high : 91 cm
Clearance under the sink: larger than 68.5 cm
Food service*
Entrance: too high outside door sill : 6 cm
Entrance: non bevelled outside door sill
Entrance: inside door sill too high : 4 cm
Entrance: interior door sill not bevelled
Entrance: sub-standard door width : 72 cm
Manoeuvring space diameter larger than 1.5 m available
Additional information
The dinning room is accessible from the inside (stairs, no elevator) or from the outside by a small steep path 18% made of compacted stone dust.
Swimming pool*
Near swimming pool: manoeuvring space restricted
Swimming pool: no equipment adapted for disabled persons
Accommodation Unit* Montagnarde
Manoeuvring space in room exceeds 1.5 m x 1.5 m
Path of travel in room exceeds 92 cm
Transfer zone on side of bed restricted : 70 cm
Transfer zone between two beds exceeds 92 cm
Bed: top of mattress between 46 cm and 50 cm
Bed: no clearance under bed
Wardrobe: hanger bar too high : 1.60 m
Toilet room: door opening to outside
Surface area of bathroom : 2.02 m x 3.06 m
Manoeuvring space in bathroom exceeds 1.5 m x 1.5 m
Larger than 87.5 cm clear floor space on the side of the toilet bowl
Diagonal grab bar at right of the toilet: wrong bending
Sink too high : 91 cm
Clearance under the sink: larger than 68.5 cm
Hair dryer too high : 1.32 m
Bathtub too high : 51 cm
Bathtub: no transfer bench available
Shower: clear width of entrance insufficient : 51 cm
Shower: surface area insufficient : 80 cm x 80 cm
Accommodation Unit* Paysanne
Manoeuvring space in room exceeds 1.5 m x 1.5 m
Transfer zone on side of bed restricted : 87 cm
Bed: top of mattress between 46 cm and 50 cm
Bed: no clearance under bed
Wardrobe: hanger bar too high : 1.60 m
Toilet room: door opening to outside
Surface area of bathroom : 1.52 m x 2.71 m
No clear floor space on the side of the toilet bowl
No grab bar near the toilet
Sink height: between 68.5 cm and 86.5 cm
No clearance under the sink
Hair dryer too high : 1.25 m
Bathtub: lip of tub between 40 cm and 46 cm from floor
Bathtub: no hand-held shower head
Bathtub: no transfer bench available

