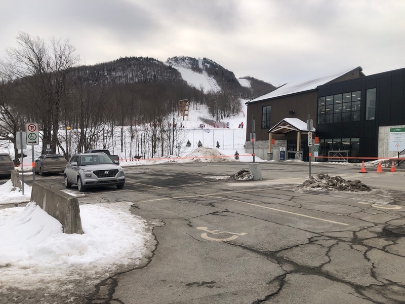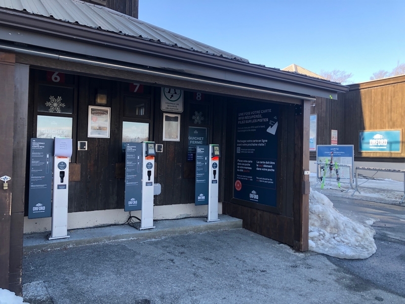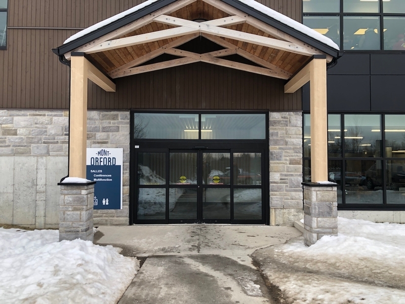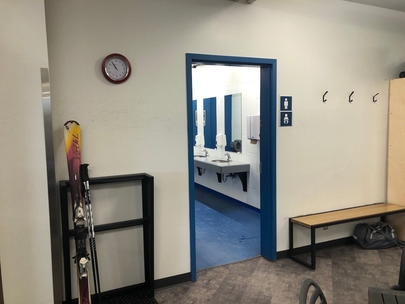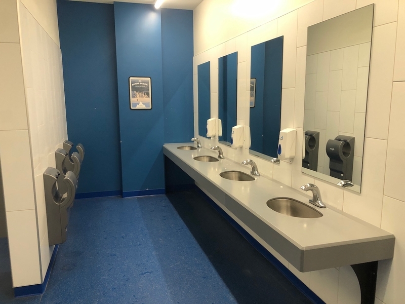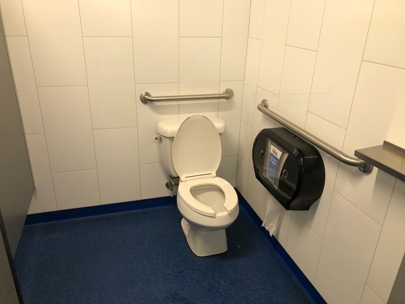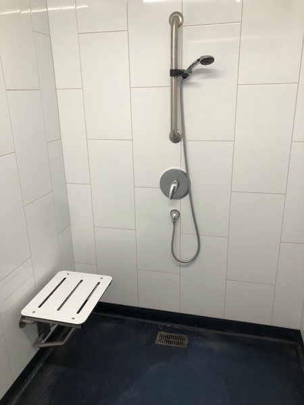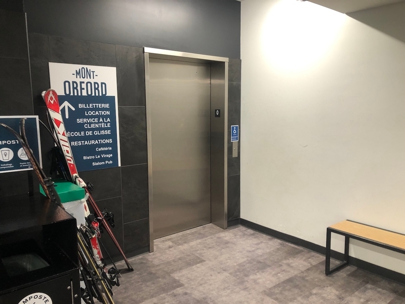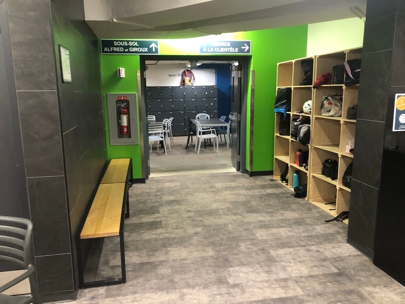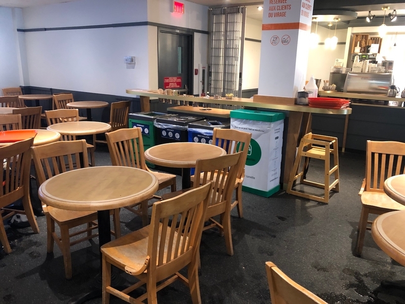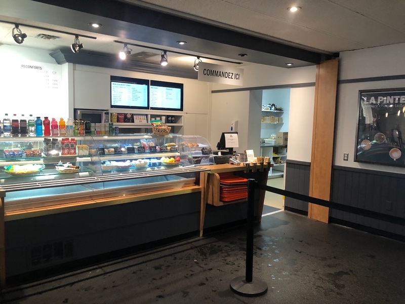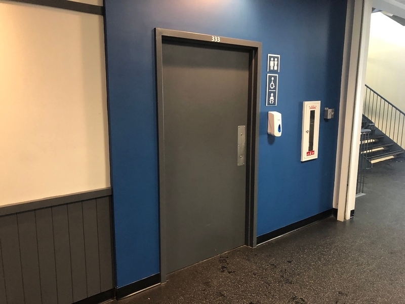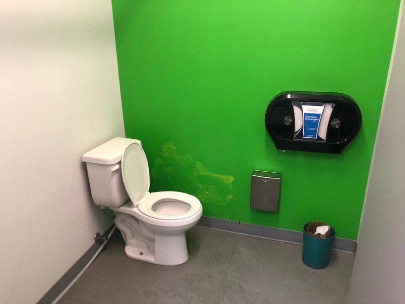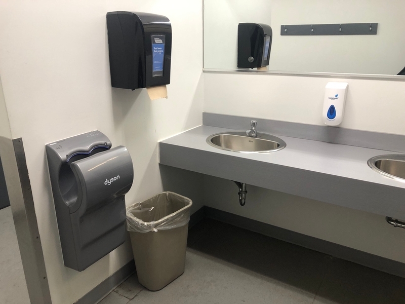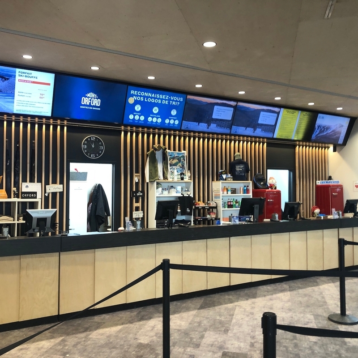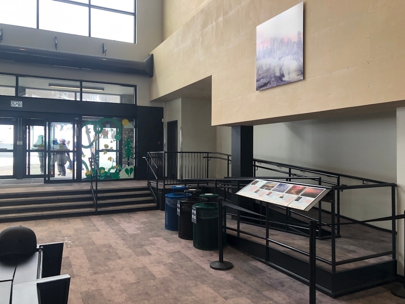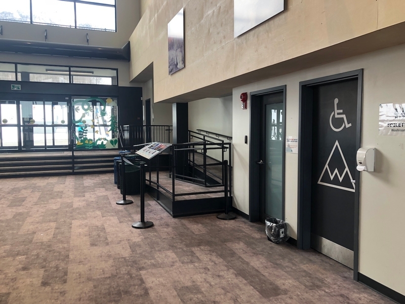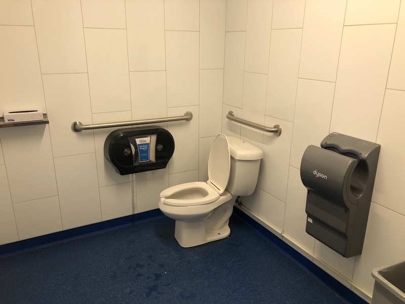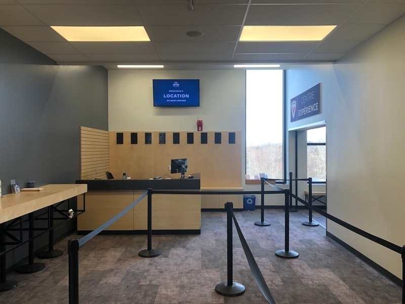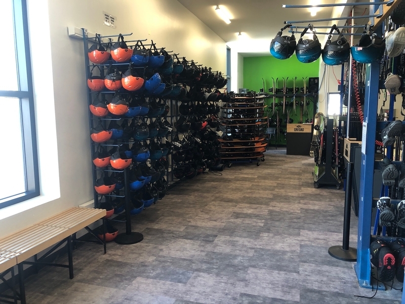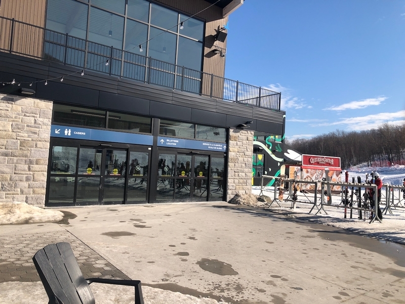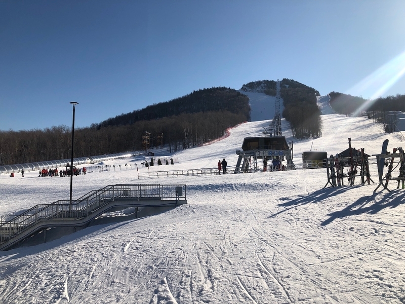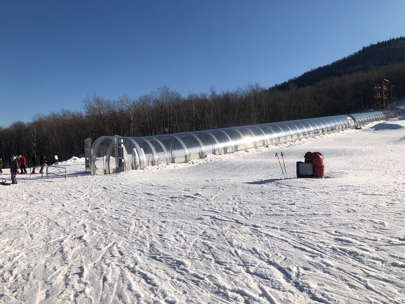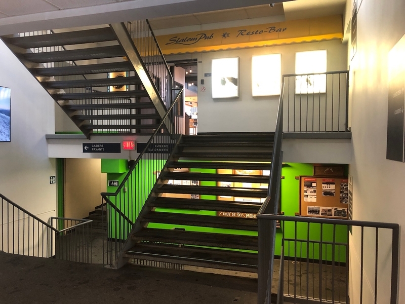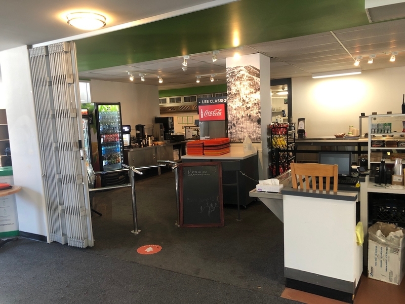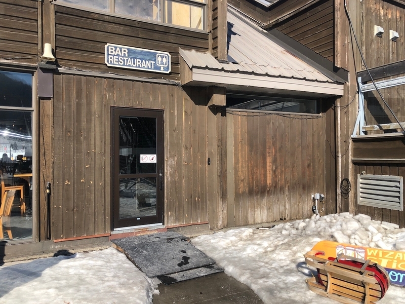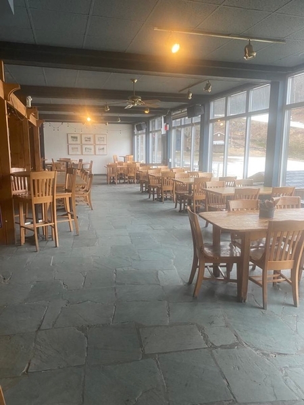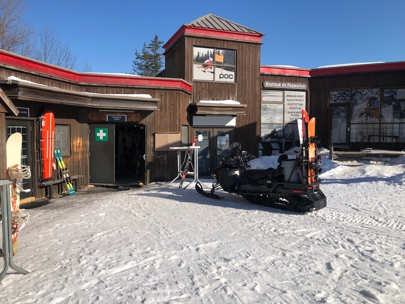Station de ski du Mont-Orford
Back to the results pageAccessibility features
Evaluation year by Kéroul: 2024
Station de ski du Mont-Orford
4380, chemin du Parc
Orford, (Québec)
J1X 7N9
Phone 1: 819 843 6548
Phone 2:
1 866 673 6731
Website
:
www.orford.com
Email: info@orford.com
Accessibility
Parking
Number of reserved places
Reserved seat(s) for people with disabilities: : 4
Reserved seat location
Near the entrance
Reserved seat size
Side aisle integrated into the reserved space
Ski station
Travel to the outdoor site (towards the lift)
On a steep slope : 12 %
Adapted ski equipment
No adapted ski equipment available
Adapted skiing activity
Available by reservation
Certified adapted ski guide
Certified guide accepted by the ski resort
Emergency measures for adapted skiers
Training for ski lift evacuation
Ski lift
: #5
Walkway leading to the ski lift
On a steep slope : 11 %
Snow
Type of ski lift
Multiple chairlift
Ski lift boarding area
Access gate (RFID) with automatic card reader located between 40 cm and 120 cm above the ground
Clear width of the access gate (RFID) : 55 cm
Presence of a mechanical belt
Ski lift
: #2
Walkway leading to the ski lift
On a steep slope : 11 %
Snow
Type of ski lift
Multiple chairlift
Ski lift boarding area
Access gate (RFID) with automatic card reader located between 40 cm and 120 cm above the ground
Clear width of the access gate (RFID) : 55 cm
Barrier-free alternative access without signage
Ski lift |
#3 (Located : chaise hybride côté télécabine)
Walkway leading to the ski lift
On a steep slope : 12 %
Snow
Ski lift boarding area
Access gate
Clear width of the access gate (RFID) : 55 cm
Barrier-free alternative access without signage
Type of ski lift
Gondola
Ski lift |
#3 (Located : chaise hybride côté télésièges)
Walkway leading to the ski lift
On a steep slope : 12 %
Snow
Ski lift boarding area
Access gate
Clear width of the access gate (RFID) : 55 cm
Barrier-free alternative access without signage
Type of ski lift
Gondola
Ski lift |
#6-7 (Located : Tapis magique double)
Walkway leading to the ski lift
On a steep slope : 12 %
Snow
Type of ski lift
Mechanical lift conveyor
Ski lift boarding area
Direct access
Building* Chalet principal
Driveway leading to the entrance
Without slope or gently sloping
Front door
Maneuvering space of at least 1.5 m x 1.5 m
Free width of at least 80 cm
Band and/or horizontal patterns on the glass door between 1 m and 1.3 m above the floor
Vestibule
Area of at least 2.1 m x 2.1 m
2nd Gateway
Free width of at least 80 cm
Band and/or horizontal patterns on the glass door between 1 m and 1.3 m above the floor
Front door
Sliding doors
2nd Gateway
Sliding doors
Ramp
Removable access ramp available
Level difference at the bottom of the ramp : 3 cm
Level difference at the top of the ramp : 10 cm
Front door
Maneuvering space : 117 m x 65 m
Difference in level between the exterior floor covering and the door sill : 10 cm
Restricted clear width
Opening requiring significant physical effort
No electric opening mechanism
Front door
Maneuvering space of at least 1.5 m x 1.5 m
Free width of at least 80 cm
Door equipped with an electric opening mechanism
Band and/or horizontal patterns on the glass door between 1 m and 1.3 m above the floor
Vestibule
Area of at least 2.1 m x 2.1 m
2nd Gateway
Free width of at least 80 cm
Door equipped with an electric opening mechanism
Band and/or horizontal patterns on the glass door between 1 m and 1.3 m above the floor
Front door
Sliding doors
2nd Gateway
Sliding doors
Course without obstacles
Clear width of the circulation corridor of more than 92 cm
Interior access ramp
Fixed access ramp
Maneuvering space of at least 1.5 m x 1.5 m in front of the access ramp
Handrails on each side
Staircase
Non-slip tape
Counter
Counter surface : 106 cm above floor
Fixed payment terminal : 106 cm above floor
Signaling
Easily identifiable traffic sign(s)
Course without obstacles
No obstruction
Movement between floors
Elevator
Course without obstacles
Clear width of the circulation corridor of more than 92 cm
Elevator
Maneuvering space at least 1.5 m wide x 1.5 m deep located in front of the door
Dimension : 1,32 m wide x 2,03 m deep
Free width of the door opening at least 80 cm
Braille control buttons
No voice synthesizer announcing the floors served
Signaling
Easily identifiable traffic sign(s)
Large character road sign
Traffic sign in contrasting color
Course without obstacles
No obstruction
Movement between floors
Elevator
Signage on the door
Signage on the entrance door
Door
Maneuvering space of at least 1.5 m wide x 1.5 m deep on each side of the door
Lateral clearance on the side of the handle of at least 30 cm
Lateral clearance on the side of the handle : 25 cm
Inward opening door
Free width of at least 80 cm
Opening requiring significant physical effort
No electric opening mechanism
Area
Area at least 1.5 m wide x 1.5 m deep
Interior maneuvering space
Restricted Maneuvering Space : 1,4 m wide x 1,4 meters deep
Toilet bowl
Transfer zone on the side of the bowl of at least 90 cm
Grab bar(s)
No grab bar near the toilet
Signage on the door
Signage on the entrance door
Door
Maneuvering space of at least 1.5 m wide x 1.5 m deep on each side of the door
Free width of at least 80 cm
Opening requiring significant physical effort
No electric opening mechanism
Area
Area at least 1.5 m wide x 1.5 m deep : 1,9 m wide x 3,06 m deep
Interior maneuvering space
Maneuvering space at least 1.5 m wide x 1.5 m deep
Toilet bowl
Transfer zone on the side of the bowl of at least 90 cm
Grab bar(s)
Horizontal to the right of the bowl
Horizontal behind the bowl
Located : 93 cm above floor
Washbasin
Accessible sink
Door
Maneuvering space of at least 1.5m wide x 1.5m deep on each side of the door / chicane
Inward opening door
Washbasin
Surface between 68.5 cm and 86.5 cm above the floor
Clearance under sink : 67,5 cm above floor
Changing table
Raised handle : 1,3 m above floor
Surface located no more than 86.5 cm above the floor
Restricted Under Table Clearance : 64,8 cm above floor
Accessible washroom(s)
Maneuvering space in front of the door at least 1.5 m wide x 1.5 m deep
Indoor maneuvering space at least 1.2 m wide x 1.2 m deep inside
Accessible toilet cubicle door
Free width of the door at least 85 cm
Door opening to the outside of the cabinet
Accessible washroom bowl
Transfer zone on the side of the toilet bowl of at least 90 cm
Accessible toilet stall grab bar(s)
Horizontal to the left of the bowl
Horizontal behind the bowl
Located : 92 cm above floor
Signaling
Accessible toilet room: no signage
Tables
Fixed tables
Payment
Maneuvering space located in front of the counter : 0,81 m in diameter
Movement between floors
No machinery to go up
Tables
Table and fixed seat
Less than 25% of the tables are accessible.
Internal trips
Circulation corridor of at least 92 cm
Maneuvering area of at least 1.5 m in diameter available
Tables
Height between 68.5 cm and 86.5 cm above the floor
Clearance under the table of at least 68.5 cm
Clearance width of at least 76 cm
Clearance depth : 34 cm
Payment
Removable Terminal
Tables
50% of the tables are accessible.
Internal trips
Circulation corridor of at least 92 cm
Maneuvering area of at least 1.5 m in diameter available
Tables
Height between 68.5 cm and 86.5 cm above the floor
Clearance under the table of at least 68.5 cm
Clearance depth : 31 cm
Payment
Fixed and/or elevated terminal
Counter surface : 94 cm above floor
Internal trips
Some sections are non accessible
Tables
25% of the tables are accessible.
Indoor circulation
Circulation corridor of at least 92 cm
Maneuvering area present at least 1.5 m in diameter
Indoor circulation
Circulation corridor of at least 92 cm
Maneuvering area present at least 1.5 m in diameter
Cash counter
Fixed payment terminal : 106 cm above floor
Indoor circulation
Shower: clear width of entrance insufficient : 81 cm
Shower: built-in transfer bench
Shower: transfer bench too high : 51 cm
Shower: no grab bar on back wall
Shower: no grab bar near faucets
Shower: no grab bar on wall in front of faucets

