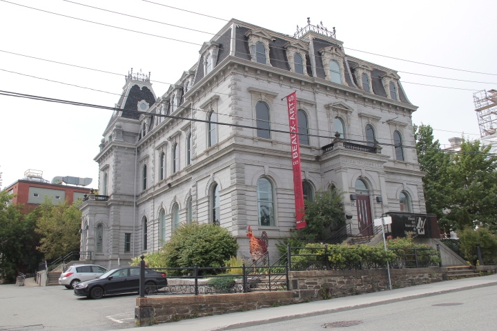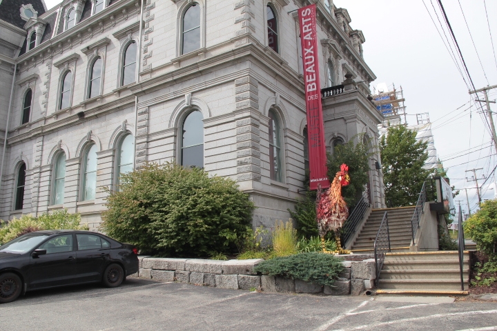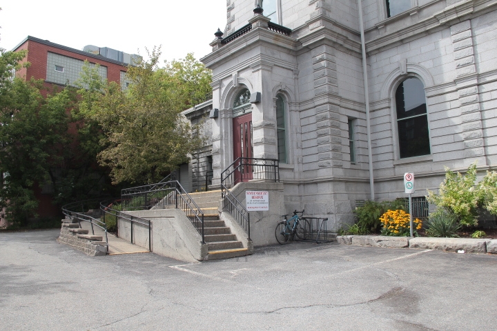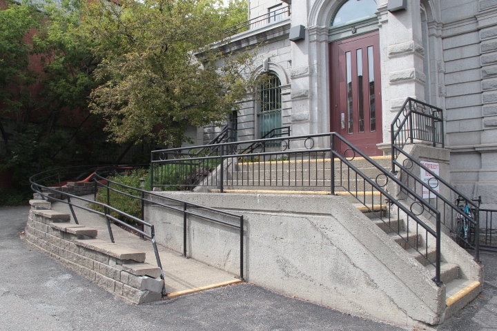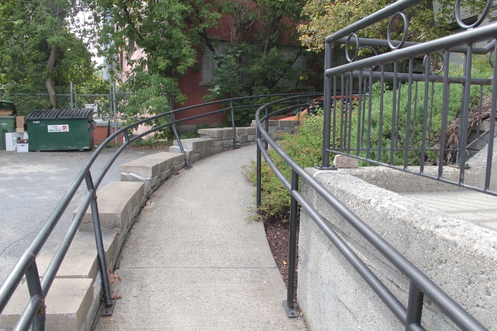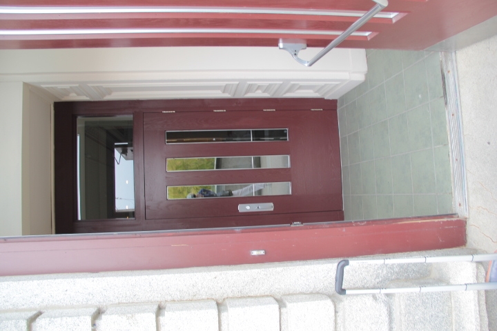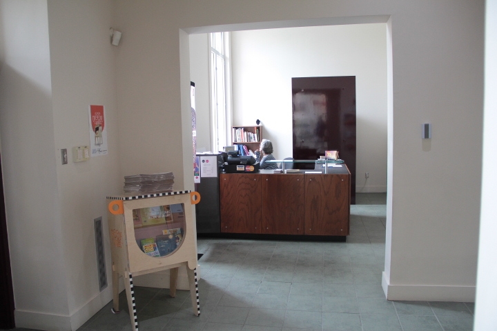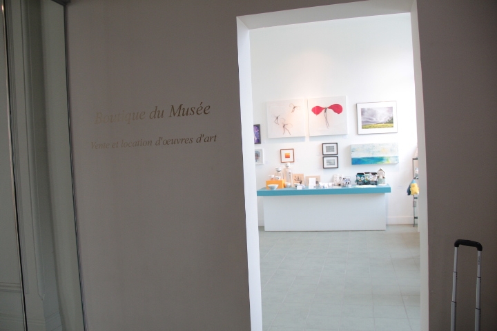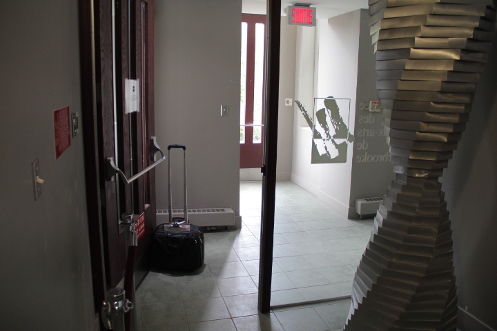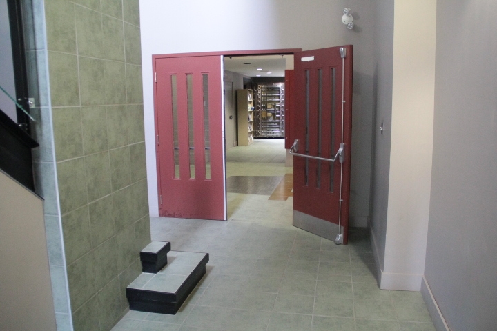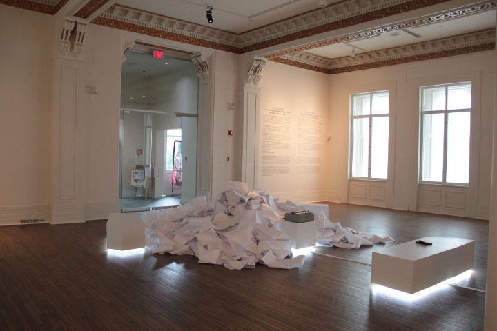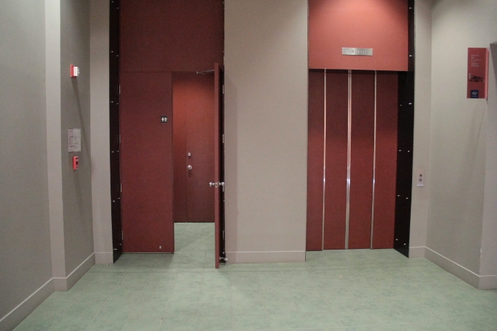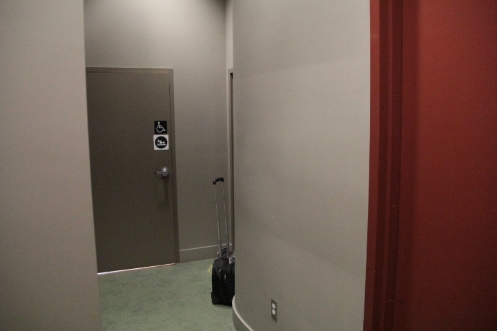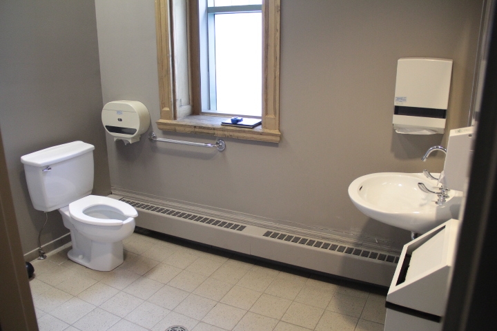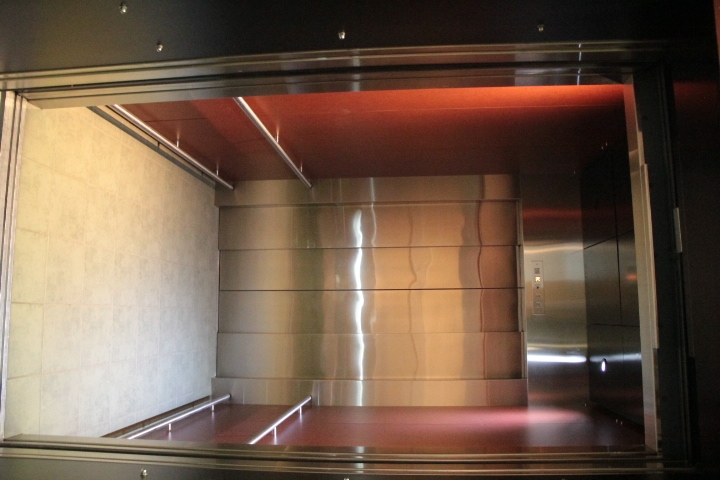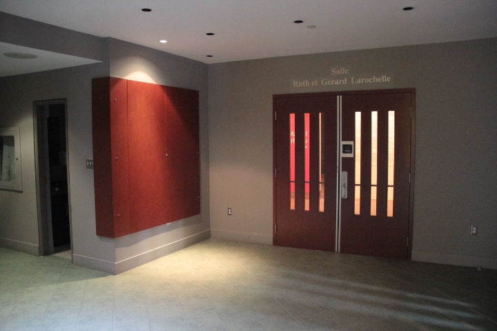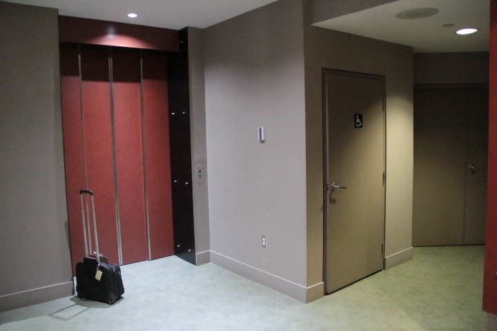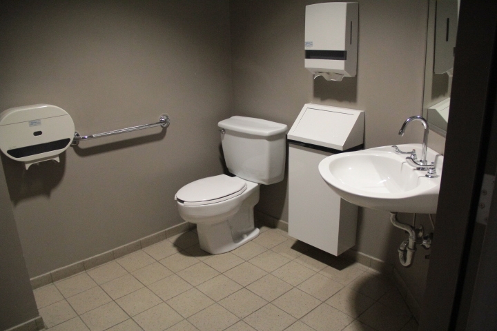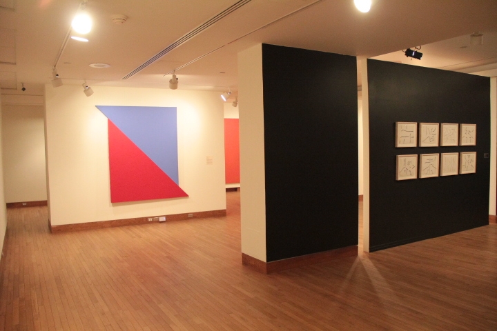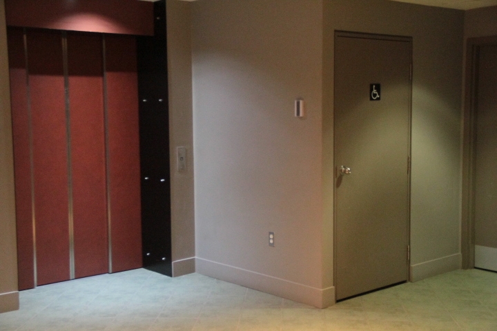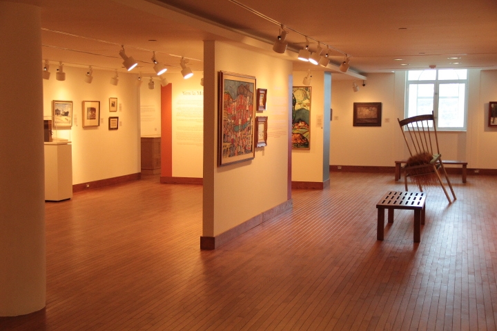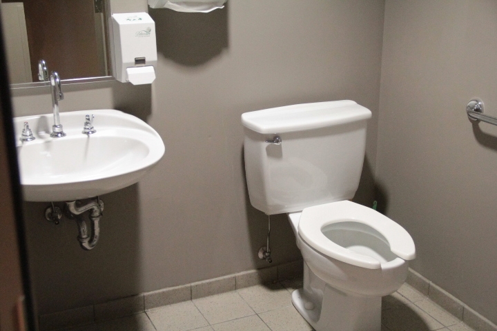Musée des beaux-arts de Sherbrooke
Back to the results pageAccessibility features
Evaluation year by Kéroul: 2019
Musée des beaux-arts de Sherbrooke
241, rue Dufferin
Sherbrooke, (Québec)
J1H 4M3
Phone 1: 819 821 2115
Website
:
www.mbas.qc.ca
Email: mbas@mbas.qc.ca
Accessibility
Parking*
Exterior parking lot
Asphalted ground
Gentle slope (less than 8%)
One or more reserved parking spaces : 1
Reserved parking spaces near the entrance
No passageway between spaces
Inside of the establishment*
No clearance under the ticket office desk
3 accessible floor(s) / 4 floor(s)
Elevator
Entrance*
1 2
More than two steps : 17 steps
No automatic door
Hallway: narrow manoeuvring space : 1,8 m x 1,3 m
The 2nd door is not automatic
Automatic 2nd door: not easy to open
Entrance* |
(Entrée pour personnes handicapées située sur le côté de l'établissement)
No information panel about a possible accessible entrance
1 2
More than two steps : 10 steps
Fixed ramp
Non covered ramp
Concrete ramp
Ramp with the top sill too high : 3 cm
Ramp with no bevelled sill
Access ramp: clear width too large : 110 cm
Access ramp: steep slope : 12 %
Narrow manoeuvring clearance in front of door : 1,4 m x 1,7 m
Hard to open door
No automatic door
Hallway: narrow manoeuvring space : 1,37 m x 1,5 m
The 2nd door is not automatic
Automatic 2nd door: not easy to open
Washroom with one stall*
Toilet room: help offered for handicapped persons
Narrow manoeuvring clearance in front of door : 1,3 m x 1,5 m
Toilet room: door opening to outside
Switch too high : 1,3 m
No coat hook
Toilet room area : 1,9 m x 2,6 m
Manoeuvring clearance larger than 1.5 m x 1.5 m
Toilet bowl too far from the wall : 42 cm
Horizontal grab bar at left of the toilet: too low : 80 cm
Toilet paper dispenser: too low : 80 cm
Washroom with one stall* |
(Located : au 1er étage)
Toilet room accessible for handicapped persons
Manoeuvring space in front of the door: larger than 1.5 m x 1.5 m
Clear width of door exceeds 80 cm
Easy to open door
No automatic door
Toilet room: door opening to outside
Outside lever door handle
Inside lever door handle
The door is easy to lock.
Switch too high : 1,3 m
Toilet room area : 1,9 m x 2,1 m
Narrow manoeuvring clearance : 1,4 m x 1,4 m
Toilet bowl too near from the wall : 16 cm
Narrow clear floor space on the side of the toilet bowl : 65 cm
Horizontal grab bar at right of the toilet: too low : 84 cm
Toilet paper dispenser: too high : 82 m
Washroom with one stall* |
(Located : au 2ième étage - non conforme)
Inacessible toilet room
Showroom*
: 3 salles d'exposition sur 3 étages
Located : 3 salles (rdc, 1er et 2ième)
Exhibit space adapted for disabled persons
All sections are accessible.
Guided tours available on request
No audio guides available

