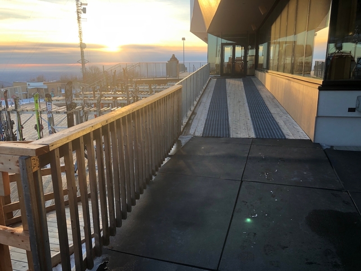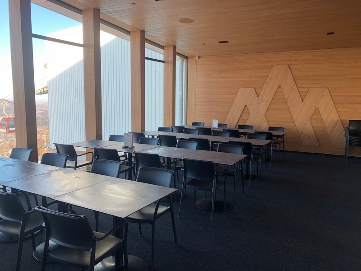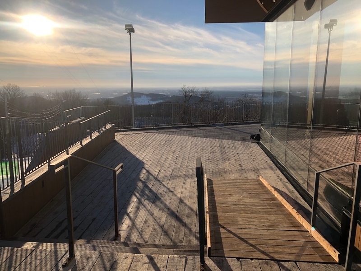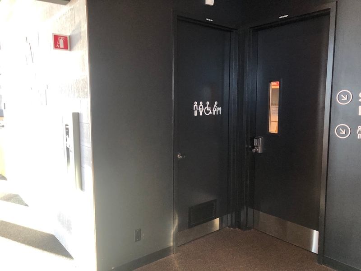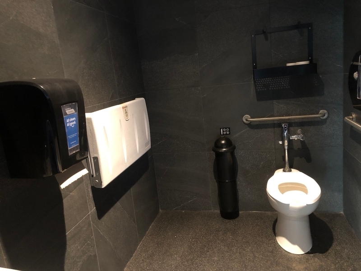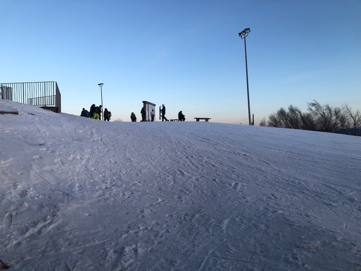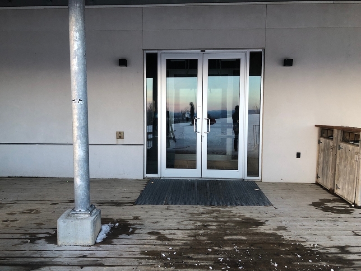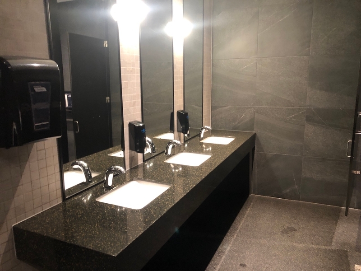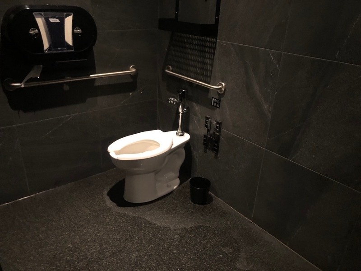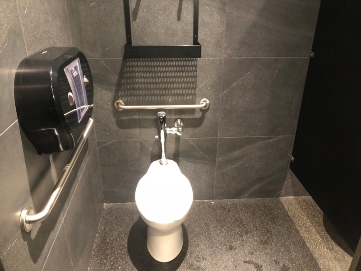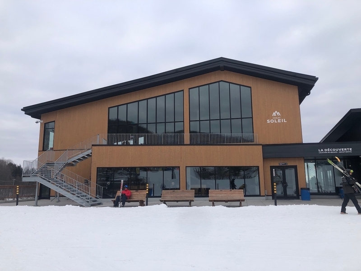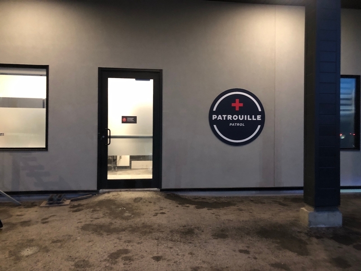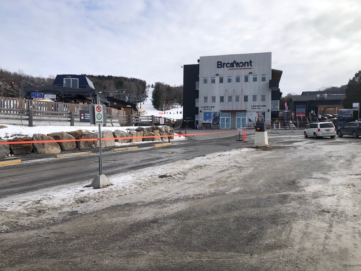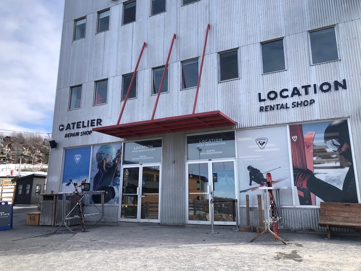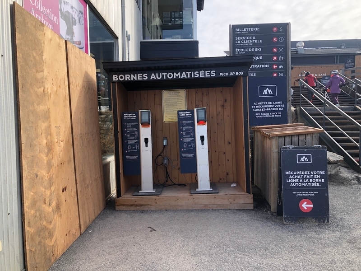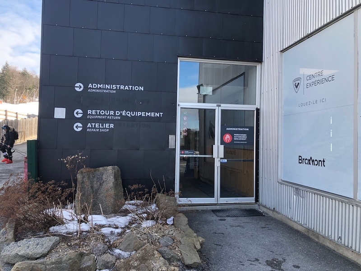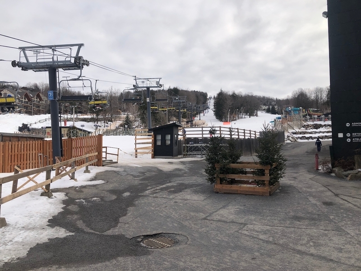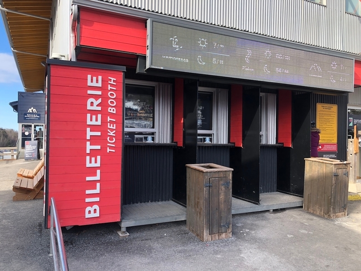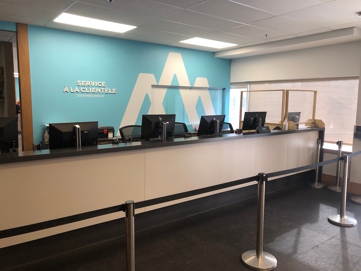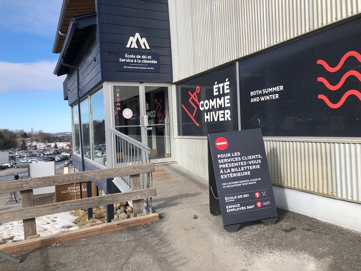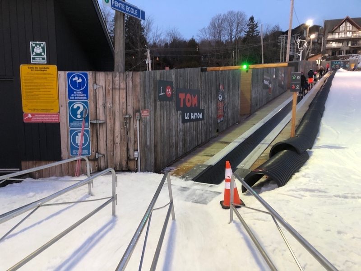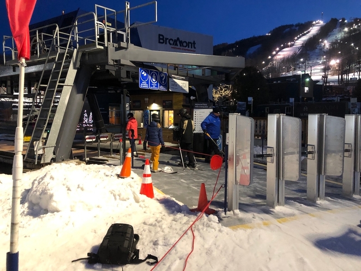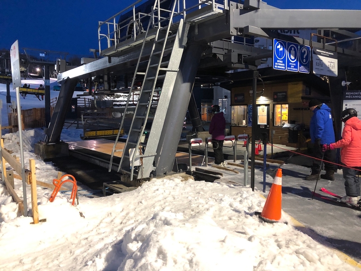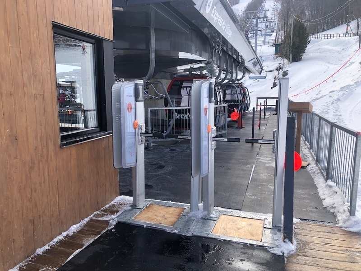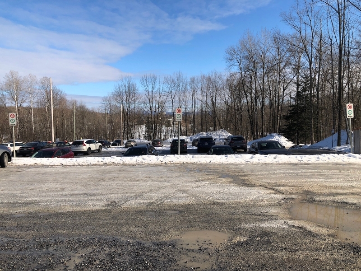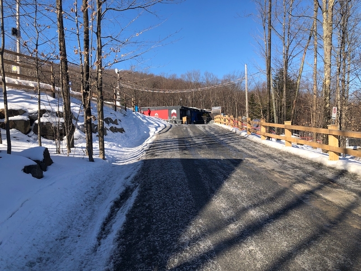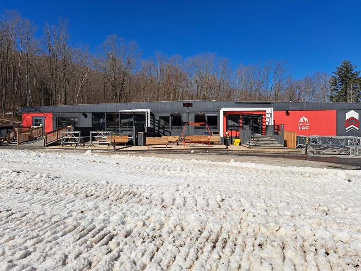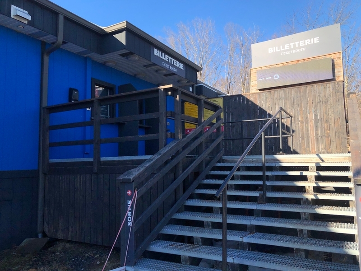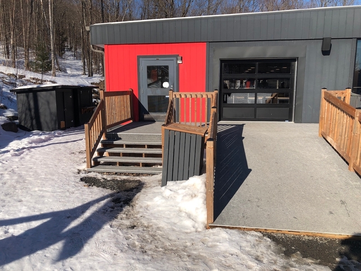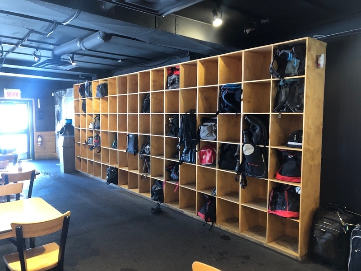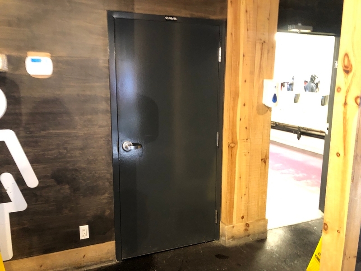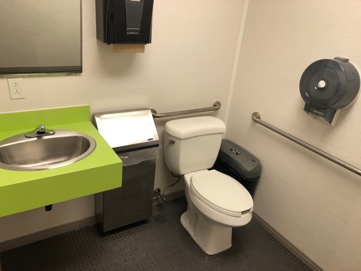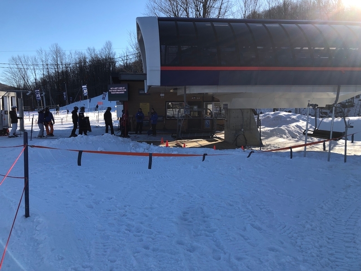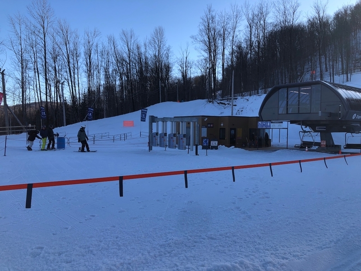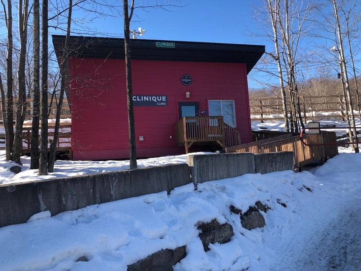Bromont montagne d'expériences - Station de ski
Back to the results pageAccessibility features
Evaluation year by Kéroul: 2024
Bromont montagne d'expériences - Station de ski
150 rue Champlain
Bromont, (Québec)
J2L 1A2
Phone 1: 450 534 2200
Website
:
www.bromontmontagne.com/
Activities and related services
| Bromont montagne d'expériences |
Partial access
|
Accessibility
Parking |
(situé : P1)
Number of reserved places
Reserved seat(s) for people with disabilities:
Reserved seat location
Near the entrance
Reserved seat size
Side aisle integrated into the reserved space
flooring
Coarse gravel ground
Parking |
(situé : P5)
Number of reserved places
Reserved seat(s) for people with disabilities: : 8
Reserved seat location
Far from the entrance
flooring
Coarse gravel ground
Route leading from the parking lot to the entrance
Steep slope
Ski lift |
#2 (Located : Versant du Village)
Walkway leading to the ski lift
On a steep slope : 8 %
Plain paving stone
Snow
Type of ski lift
Multiple chairlift
Ski lift boarding area
Clear width of the access gate (RFID) : 55 cm
Presence of a mechanical belt
Ski lift |
#4 (Located : Versant du Village)
Walkway leading to the ski lift
On a steep slope : 12 %
Large gravel
Snow
Ski lift |
#1a (Located : Versant du Village)
Type of ski lift
Mechanical lift conveyor
Ski lift boarding area
Direct access
Ski lift |
#3 (Located : Versant du Village)
Walkway leading to the ski lift
On a steep slope : 12 %
Large gravel
Snow
Type of ski lift
Multiple chairlift
Ski lift boarding area
Clear width of the access gate (RFID) : 55 cm
Ski lift |
#5-6 (Located : Versant du Lac)
Walkway leading to the ski lift
On a steep slope : 11 %
Large gravel
Snow
Type of ski lift
Multiple chairlift
Ski lift boarding area
Barrier-free alternative access without signage
Ski station
Adapted ski equipment
No adapted ski equipment available
Adapted skiing activity
Available by reservation
Certified adapted ski instructor
Certified instructor for skiers with ASD (autism spectrum disorder)
Certified adapted ski guide
Certified guide accepted by the ski resort
Emergency measures for adapted skiers
Training for ski lift evacuation
Summer activities
(To specify ) : Parc aquatique (référence à fiche connexe)
Building* Chalet du Village
Access to entrance steeply sloped
Landing sill too high : 4 cm
Manoeuvring space in front of the door: larger than 1.5 m x 1.5 m
Clear width of door exceeds 80 cm
Sink height: between 68.5 cm and 86.5 cm
Inadequate clearance under the sink : 64 cm
Mirror too high
No accessible urinal
No accessible toilet stall
Accessible toilet stall: inadequate door clear width
Accessible toilet stall: inadequate manoeuvring space
Accessible toilet stall: inadequate clear space area on the side
Accessible toilet stall: vertical grab bar at the left located between 84 cm and 92 cm from the ground
Sink height: between 68.5 cm and 86.5 cm
Inadequate clearance under the sink : 64 cm
Mirror too high : 1,24 m
Narrow manoeuvring clearance in front of door
Accessible toilet stall: narrow door clear width
Accessible toilet stall: door opening outside the stall
Accessible toilet stall: no outside door handle
Accessible toilet stall: more than 87.5 cm of clear space area on the side
Entrance: too high outside door sill : 5 cm
All sections are accessible.
75% of the tables are accessible.
Passageway between tables larger than 92 cm
Manoeuvring space diameter larger than 1.5 m available
Table height: between 68.5 cm and 86.5 cm
Inadequate clearance under the table
Table service available
Entrance: door clear width larger than 80 cm
All sections are accessible.
100% of shop accessible
Manoeuvring space diameter larger than 1.5 m available
Displays height: less than 1.2 m
Cash stand is too high
Cash counter: no clearance
Outside entrance: one step
Path of travel between tables restricted
Manoeuvring space restricted
Portable table : 100 %
Table height: between 68.5 cm and 86.5 cm
Inadequate clearance under the table
Path of travel exceeds 92 cm
Table(s)
Building* Chalet Soleil
Main entrance
Access to entrance: gentle sloop
Exterior door sill too high
Clear width of door exceeds 80 cm
Clear width of door exceeds 80 cm
The door is not easy to lock.
Inadequate clear floor space on the side of the toilet bowl : 40 cm
Sink height: between 68.5 cm and 86.5 cm
Clearance under the sink: larger than 68.5 cm
Access to the cafeteria
All sections are accessible.
50% of the tables are accessible.
Passageway between tables larger than 92 cm
Building* Chalet du Sommet
Front door
Maneuvering space of at least 1.5 m x 1.5 m
Free width of at least 80 cm
Opening requiring significant physical effort
Vestibule
Area of at least 2.1 m x 2.1 m
2nd Gateway
Free width of at least 80 cm
Driveway leading to the entrance
On a steep slope : 11 %
Front door
Maneuvering space of at least 1.5 m x 1.5 m
Difference in level between the exterior floor covering and the door sill : 3,5 cm
Free width of at least 80 cm
Vestibule
Area of at least 2.1 m x 2.1 m
2nd Gateway
Free width of at least 80 cm
Opening requiring significant physical effort
Front door
No horizontal strip and/or patterns on glass door
Signage on the door
Signage on the entrance door
Door
Maneuvering space of at least 1.5 m wide x 1.5 m deep on each side of the door
Free width of at least 80 cm
Opening requiring significant physical effort
No electric opening mechanism
Interior maneuvering space
Maneuvering space at least 1.5 m wide x 1.5 m deep
Toilet bowl
Transfer zone on the side of the bowl of at least 90 cm
No back support for tankless toilet
Toilet equipped with an automatic flush
Grab bar(s)
L-shaped right
Horizontal to the right of the bowl
Located : 87 cm above floor
Washbasin
Raised surface
Clearance depth under sink : 26 cm
Door
Free width of at least 80 cm
Washbasin
Accessible sink
Accessible washroom(s)
Indoor maneuvering space at least 1.2 m wide x 1.2 m deep inside
Accessible toilet cubicle door
Free width of the door at least 80 cm
Door opening towards the interior of the cabinet
Accessible washroom bowl
Transfer zone on the side of the toilet bowl of at least 90 cm
Accessible toilet stall grab bar(s)
Horizontal to the right of the bowl
Horizontal behind the bowl
Located : 87 cm above floor
Signaling
Accessible toilet room: no signage
Door
single door
Maneuvering space of at least 1.5m wide x 1.5m deep on each side of the door / chicane
Free width of at least 80 cm
Opening requiring significant physical effort
No electric opening mechanism
Washbasin
Accessible sink
Clearance under sink : 68 cm above floor
Accessible washroom(s)
Maneuvering space in front of the door : 1,1 m wide x 1,5 m deep
Accessible toilet cubicle door
Free width of the door at least 80 cm
Door opening to the outside of the cabinet
Accessible washroom bowl
Transfer area on the side of the toilet bowl : 84 cm
Toilet without water tank
No back support for tankless toilet
Accessible toilet stall grab bar(s)
Horizontal to the right of the bowl
Horizontal behind the bowl
Located : 88 cm above floor
Signaling
Accessible toilet room: no signage
Internal trips
Circulation corridor of at least 92 cm
Maneuvering area of at least 1.5 m in diameter available
Tables
Accessible table(s)
Payment
Fixed and/or elevated terminal
Counter surface : 106 cm above floor
Movement between floors
No machinery to go up
Outside entrance: manoeuvring space in front of the ramp larger than 1.5 m x 1.5 m
Outside entrance: both ramp side edges too low : 6 cm
Outside entrance: access ramp: clear width too large : 98 cm
Outside entrance: access ramp: gentle slope
All sections are accessible.
Manoeuvring space diameter larger than 1.5 m available
Building* Chalet Administratif
Driveway leading to the entrance
On a steep slope : 7 %
Asphalt/concrete pavement
Coarse gravel surfacing
Front door
Maneuvering space of at least 1.5 m x 1.5 m
Difference in level between the exterior floor covering and the door sill : 10 cm
Free width of at least 80 cm
Driveway leading to the entrance
Restricted clear width : 0,90 m
Ramp
Fixed access ramp
Rim Height : 7 cm
Front door
Maneuvering space of at least 1.5 m x 1.5 m
Restricted clear width
Additional information
Course without obstacles
Steep sloping traffic corridor : 7 %
Counter
Fixed payment terminal : 137 cm above floor
Counter
Fixed payment terminal : 112 cm above floor
Course without obstacles
Clear width of the circulation corridor of more than 92 cm
Elevator
Interior control panel : 1,39 m above the floor
Counter
Reception desk
Fixed payment terminal : 114 cm above floor
Movement between floors
Elevator
Counter
Ticket counter
Building* Chalet du Lac
Signaling
No signage on the front door
Driveway leading to the entrance
On a steep slope
Step(s) leading to entrance
1 step or more : 4 steps
Ramp
Fixed access ramp
Maneuvering space of at least 1.5 m x 1.5 m in front of the access ramp
Level difference at the bottom of the ramp : 7 cm
On a steep slope : 10 %
Handrails on each side
Front door
Maneuvering space of at least 1.5 m x 1.5 m
Free width of at least 80 cm
No electric opening mechanism
Additional information
The difference in level at the bottom of the ramp can vary depending on the snow below. Snow will fill the threshold, but melting snow can create a threshold.
Counter
Fixed payment terminal : 131 cm above floor
Course without obstacles
2 or more steps : 11 steps
Handrail : 117 cm above the ground
Counter
Fixed payment terminal : 104 cm above floor
Driveway leading to the entrance
Free width of at least 1.1 m
Signage on the door
No signage on the front door
Door
Maneuvering space of at least 1.5 m wide x 1.5 m deep on each side of the door
Free width of at least 80 cm
Interior maneuvering space
Maneuvering space at least 1.5 m wide x 1.5 m deep
Toilet bowl
Transfer zone on the side of the bowl : 56 cm
Grab bar(s)
Horizontal to the left of the bowl
Horizontal behind the bowl
At least 76 cm in length
Located between 75 and 85 cm above the floor
Washbasin
Accessible sink
Internal trips
Maneuvering area : 1,1 m in diameter
Tables
Removable tables
Clearance under table : 65 cm
Payment
Fixed and/or elevated terminal
Counter surface between 68.5 cm and 86.5 cm above the floor
cafeteria counter
Circulation corridor leading to the counter of at least 92 cm
Discontinuous Tray Slide
Food display less than 1.35 m above the ground

