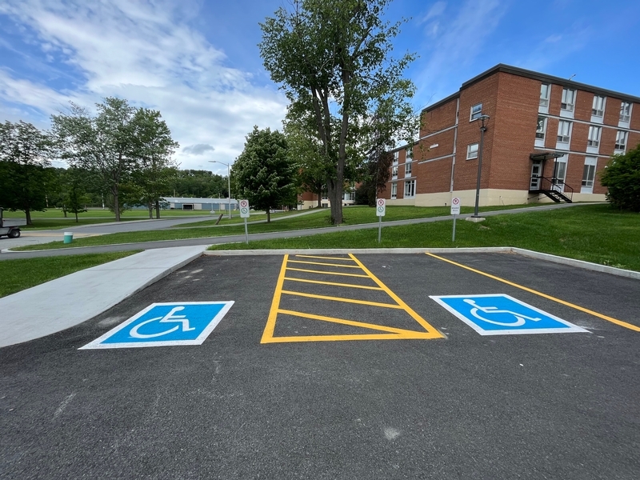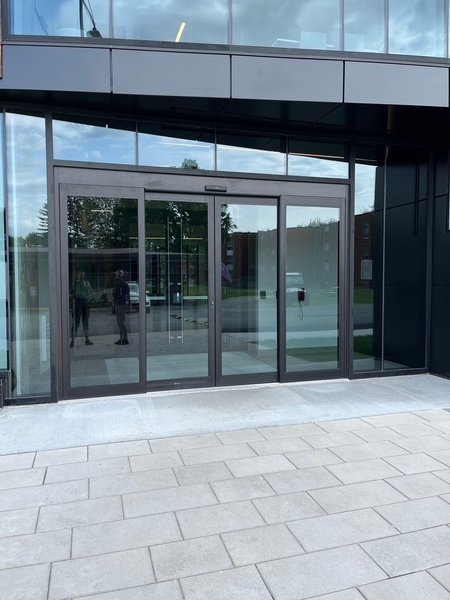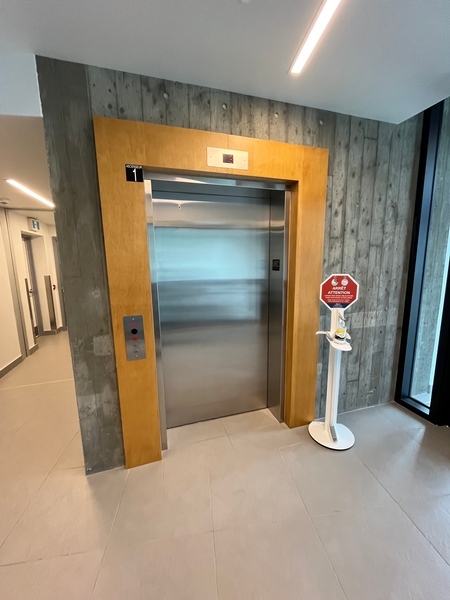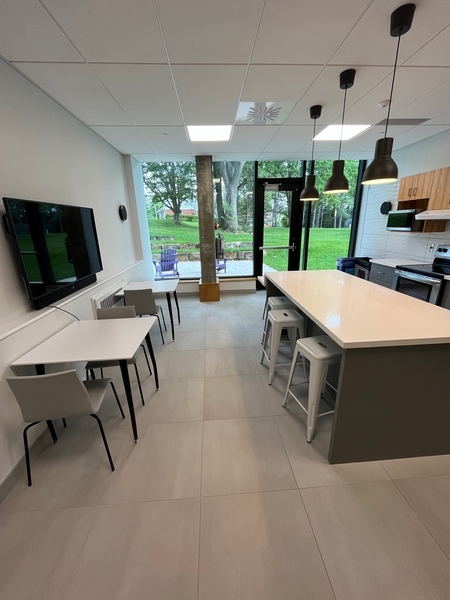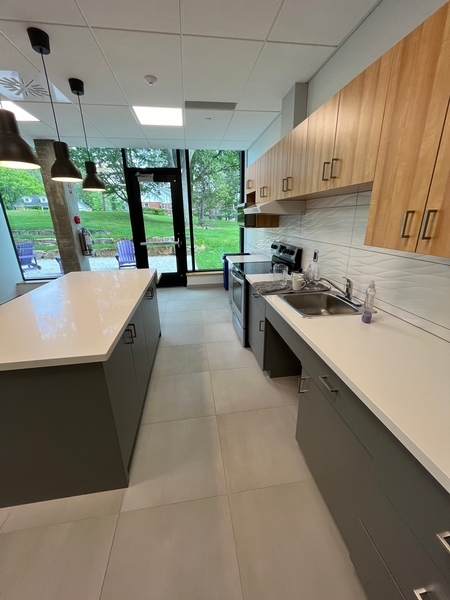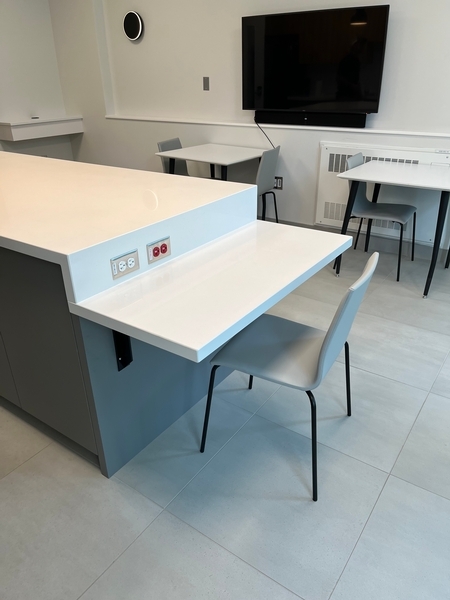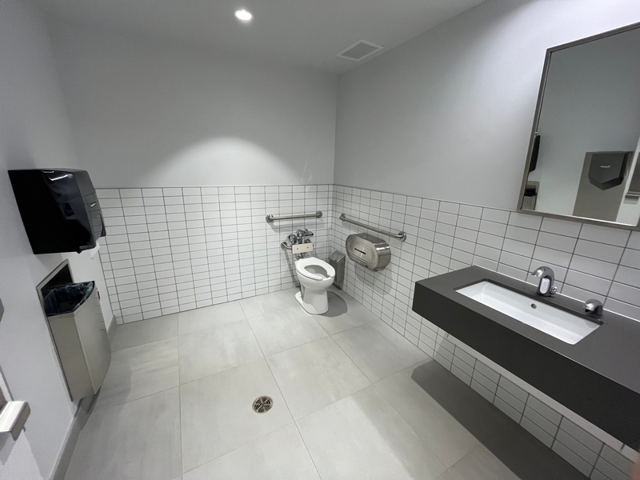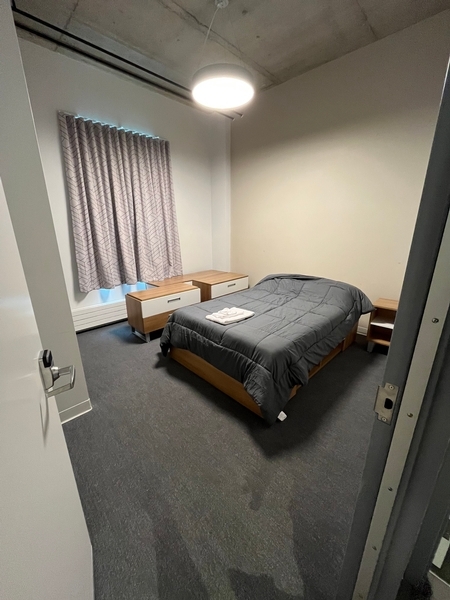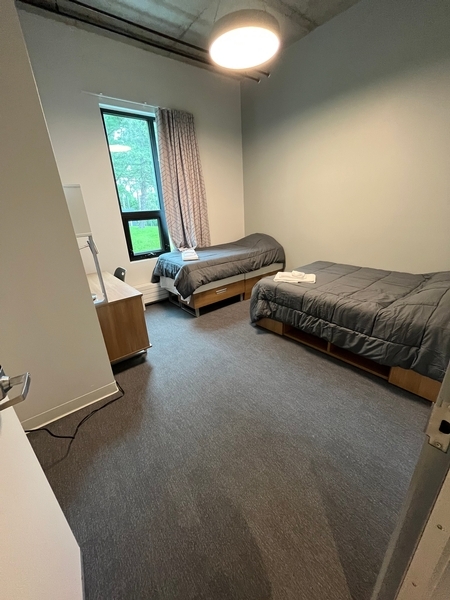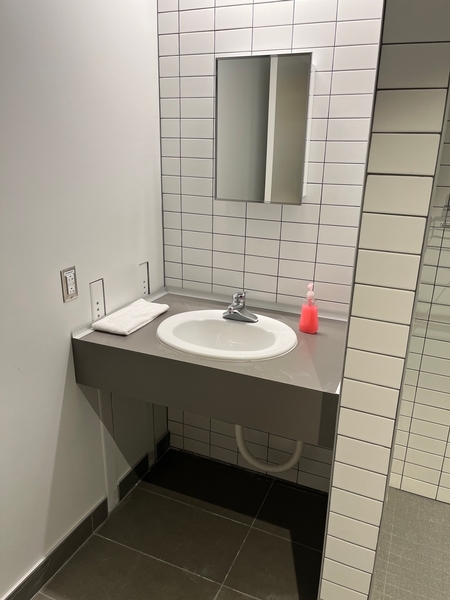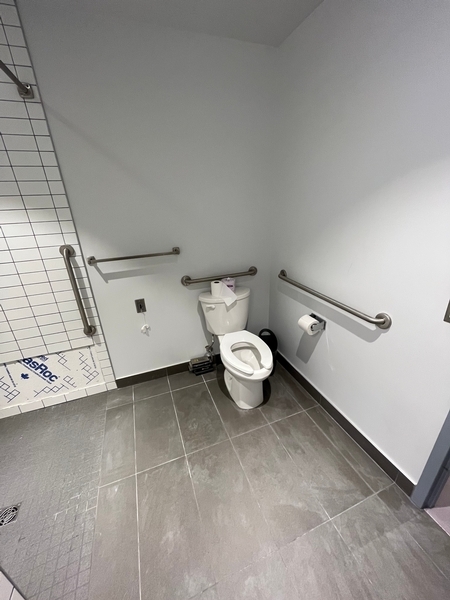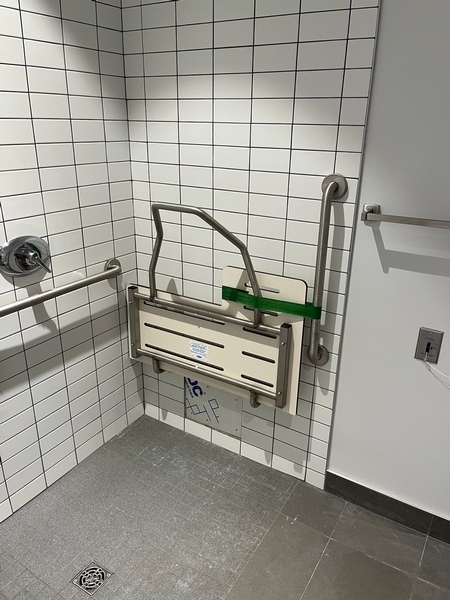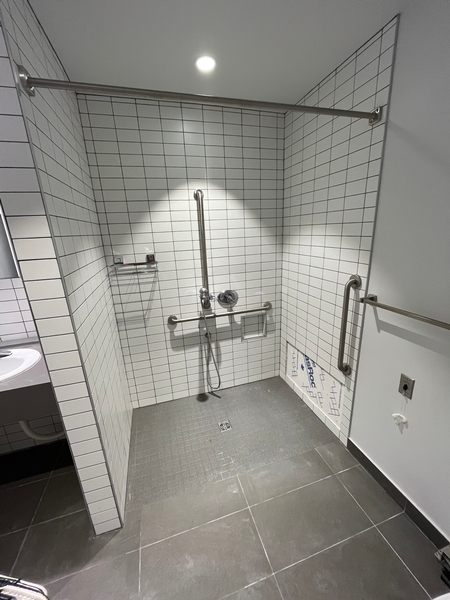Université Bishop's - Résidence Janyne Hodder
Back to the establishments listAccessibility features
Evaluation year by Kéroul: 2023
Université Bishop's - Résidence Janyne Hodder
2600 rue Collège
Sherbrooke, (Québec)
J1M 1Z7
Phone 1: 819 822 9600
Website
:
www.ubishops.ca/
Accessibility
Parking*
One or more reserved parking spaces : 2
Reserved parking spaces near the entrance
Reserved parking space width: more than 2.4 m
Clear passageway width larger than 1.5 m on the side of the parking space
Good parking space identification on the ground and the information panel P150-5
Inside of the establishment*
No obstruction
Elevator larger than 80 cm x 1.5 m
Elevator: door width larger than 80 cm
Room*
Manoeuvring space in room exceeds 1.5 m x 1.5 m
Path of travel in room exceeds 92 cm
Transfer zone on side of bed exceeds 92 cm
1 bed
Single bed
Entrance*
Clear width of door exceeds 80 cm
Double door
Automatic Doors
Kitchen*
Entrance: door clear width larger than 80 cm
Kitchen: manoeuvring space with diameter of at least 1.5 m available
Table height: between 68.5 cm and 86.5 cm
Kitchen counter: height between 68.5 cm and 86.5 cm
Sink too high : 90 cm
Clearance under the sink: larger than 68.5 cm
Cabinets between 50 cm and 1 m
Stove: controls lower than 1.2 m
Stove: controls difficult to access
Washroom with one stall*
Clear width of door exceeds 80 cm
Automatic Doors
Manoeuvring clearance larger than 1.5 m x 1.5 m
Larger than 87.5 cm clear floor space on the side of the toilet bowl
Horizontal grab bar at left of the toilet height: between 84 cm and 92 cm from the ground
Sink height: between 68.5 cm and 86.5 cm
Clearance under the sink: larger than 68.5 cm
Bathroom* |
(Located : dans la chambre accessible)
Clear width of bathroom door exceeds 80 cm
There is between 28.5 cm and 30.5 cm from the toilet bowl to the nearest wall.
Larger than 87.5 cm clear floor space on the side of the toilet bowl
Horizontal grab bar at left of the toilet height: between 84 cm and 92 cm from the ground
Sink height: between 68.5 cm and 86.5 cm
Clearance under the sink: larger than 68.5 cm
Roll-in shower (shower without sill)
Unobstructed area in front of shower exceeds 90 cm x 1.5 m
Shower: slip-resistant floor
Shower: clear width of entrance exceeds 1 m
Shower: surface area exceeds 90 cm x 1.5 m
Shower: built-in transfer bench
Shower: bench between 40 cm and 45 cm

