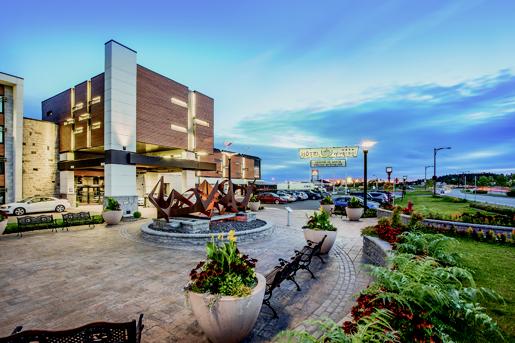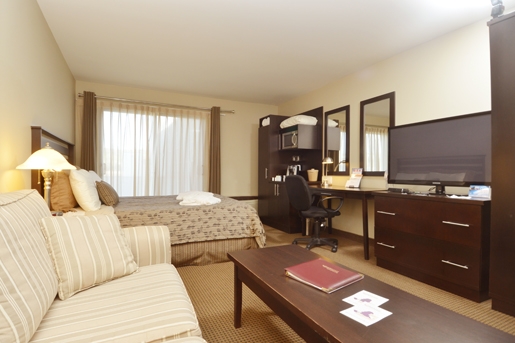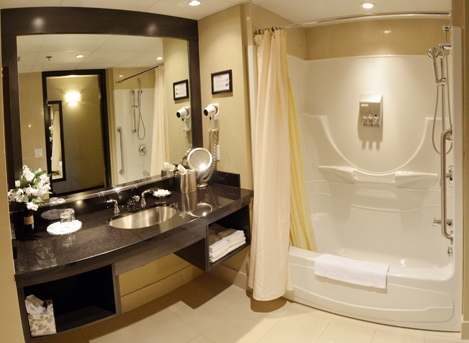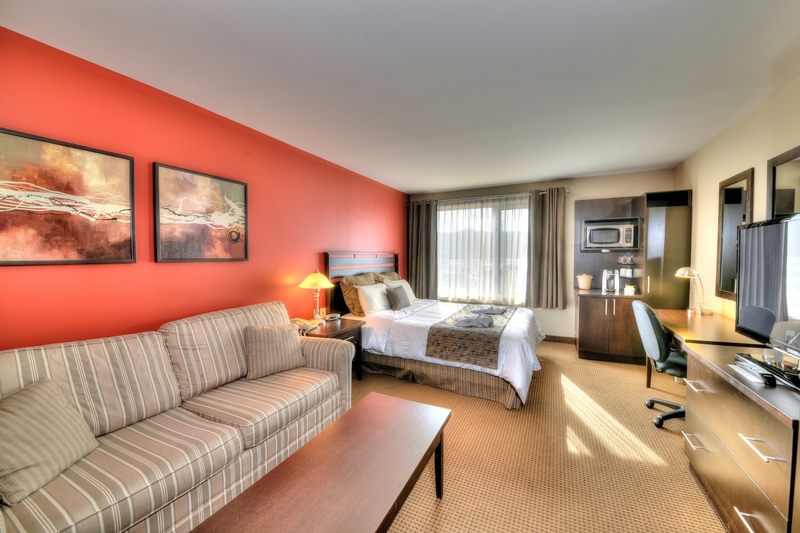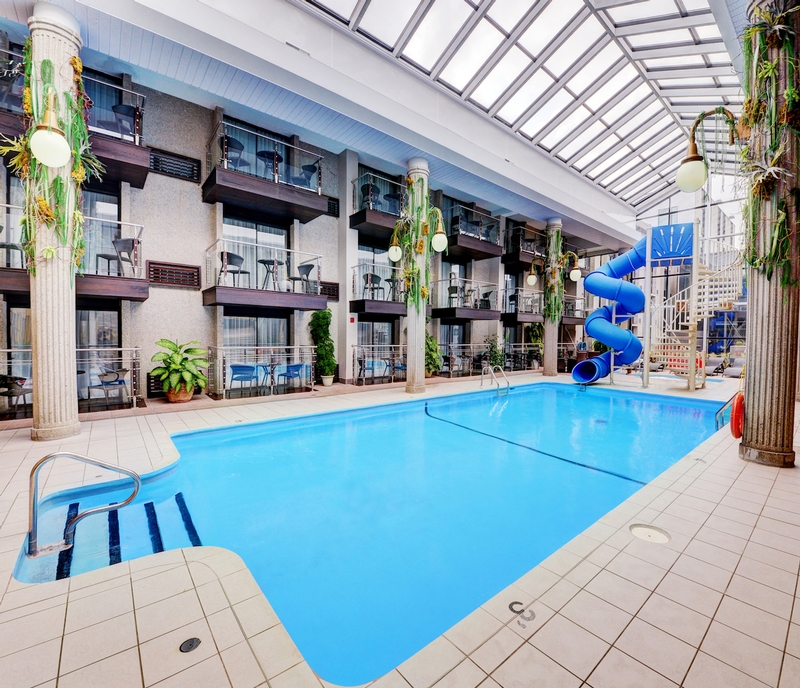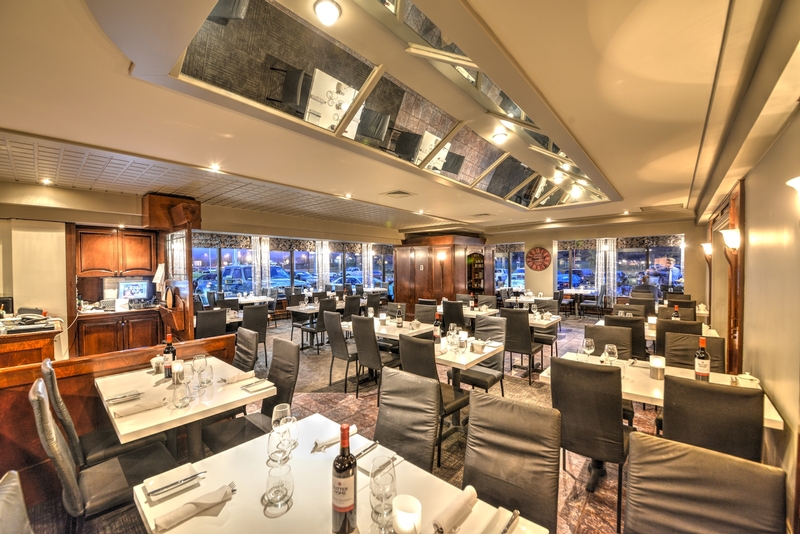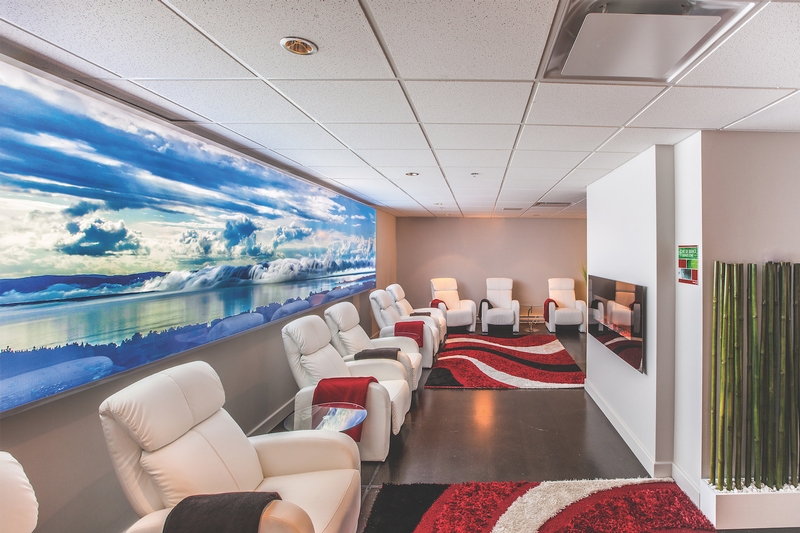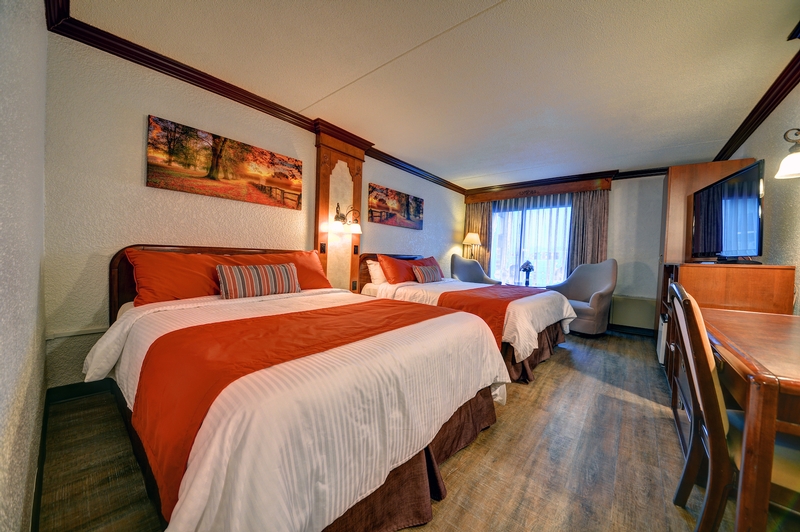Hôtel Universel Rivière-du-Loup
Back to the results pageAccessibility features
Evaluation year by Kéroul: 2021
Hôtel Universel Rivière-du-Loup
311, boulevard de l'Hôtel-de-Ville Ouest
Rivière-du-Loup, (Québec)
G5R 5S4
Phone 1: 418 862 9520
Phone 2:
1 800 265 0072
Website
:
www.hoteluniverselrdl.com/
Email: info@hoteluniverselrdl.com
Number of partialy accessible rooms : 6
Number of rooms : 301
Accessibility
Parking*
One or more reserved parking spaces : 2
Parking* |
(porte #4)
One or more reserved parking spaces : 1
Parking* |
(Porte #9 Restaurant Rialto/La Verrière)
One or more reserved parking spaces : 2
Room*
: 559 - Section Excellence (259-359-459-659)
Bed too high : 68 cm
Bed: no clearance under bed
Room furnishings can be moved if necessary
Television with subtitles
Telephone equipped with volume control or indicator light
Flashing fire alarm
Room*
: 434 - Section Prestige (132-232-332-432-434)
Clear width of room door restricted (between 76 and 79 cm)
Entrance* |
(porte #4)
Automatic Doors
Washroom with one stall*
Toilet room accessible for handicapped persons
Clear width of door restricted (between 76 and 79 cm)
Washrooms with multiple stalls*
Accessible toilet room: signage
Toilet room: Braille directional signage
Toilet room: large print directional signage
Washrooms with multiple stalls*
Accessible toilet room: signage
Sink too high : 89 cm
Accessible toilet stall: toilet bowl too near to the wall : 16,5 cm
Toilet room: Braille directional signage
Toilet room: large print directional signage
Exhibit area*
: 11 salles
Exhibit area adapted for disabled persons
Swimming pool*
Swimming pool accessible with help
Health centre* |
UniverSpa Nordik (situé : dans la section excellence)
Health centre accessible with help
Massage room(s) adapted for disabled persons
Massage room: massage table adjustable
Sauna*
Sauna inaccessible
Bathroom*
: 559 (259-359-459-659)
Bathtub: hand-held shower head lower than 1.2 m
Bathtub: removable transfer bench available
Bathroom*
: 434 - Section Prestige (132-232-332-432-434)
Inadequate clearance under the sink : 57 cm
Bathtub: hand-held shower head lower than 1.2 m
Bathtub: removable transfer bench available
Bathtub: no grab bar on back wall
Bathtub: grab bar near faucets: vertical
Exercise room*
Manoeuvring space diameter larger than 1.5 m available
Accommodation Unit* Section privilège chambre 177
Living room: sofa less than 50 cm from floor
Bedroom adapted for disabled persons
Transfer zone on side of bed exceeds 92 cm
Transfer zone between two beds restricted : 40 cm
2 beds
Queen-size bed
Bed: top of mattress between 46 cm and 50 cm
Bed: clearance under bed
Balcony: exterior door sill too high : 20 cm
Bedroom adapted for disabled persons
Transfer zone on side of bed restricted : 60 cm
Transfer zone between two beds restricted : 40 cm
2 beds
Queen-size bed
Bed: top of mattress between 46 cm and 50 cm
Bed: clearance under bed
Bathroom adapted for disabled persons
Clear width of bathroom door exceeds 80 cm
Manoeuvring space in bathroom exceeds 1.5 m x 1.5 m
Larger than 87.5 cm clear floor space on the side of the toilet bowl
Horizontal grab bar at right of the toilet height: between 84 cm and 92 cm from the ground
Sink height: between 68.5 cm and 86.5 cm
Roll-in shower (shower without sill)
Unobstructed area in front of shower exceeds 90 cm x 1.5 m
Shower: clear width of entrance insufficient : 90 cm
Shower: door
Shower: surface area exceeds 90 cm x 1.5 m
Shower: retractable built-in transfer bench
Shower: grab bar on back wall: horizontal
Bathroom adapted for disabled persons
Manoeuvring space in bathroom exceeds 1.5 m x 1.5 m
Larger than 87.5 cm clear floor space on the side of the toilet bowl
Horizontal grab bar at right of the toilet height: between 84 cm and 92 cm from the ground
Sink height: between 68.5 cm and 86.5 cm
Shower with sill : 6 cm
Unobstructed area in front of shower exceeds 90 cm x 1.5 m
Shower: clear width of entrance insufficient : 90 cm
Shower: door
Shower: surface area exceeds 90 cm x 1.5 m
Shower: retractable built-in transfer bench
Shower: grab bar on back wall: horizontal
Shower: no grab bar near faucets

