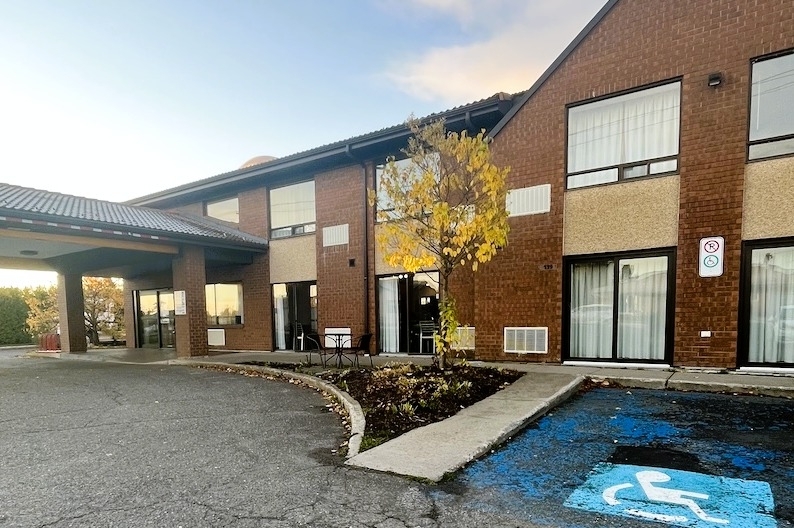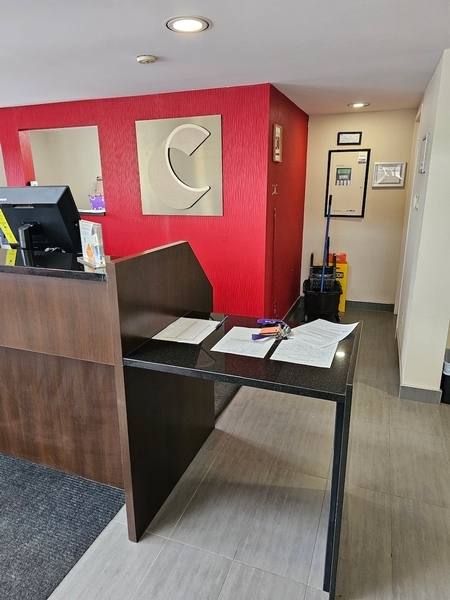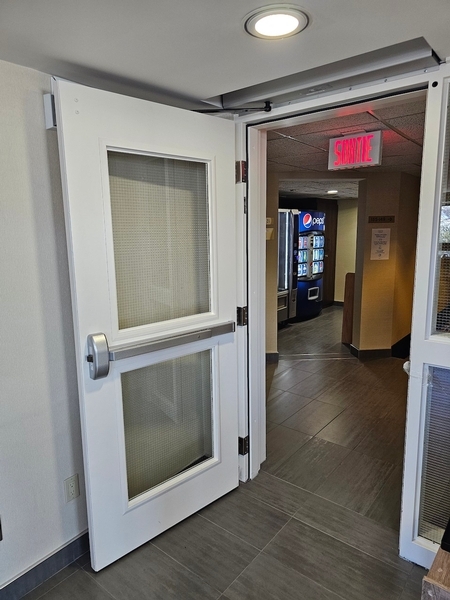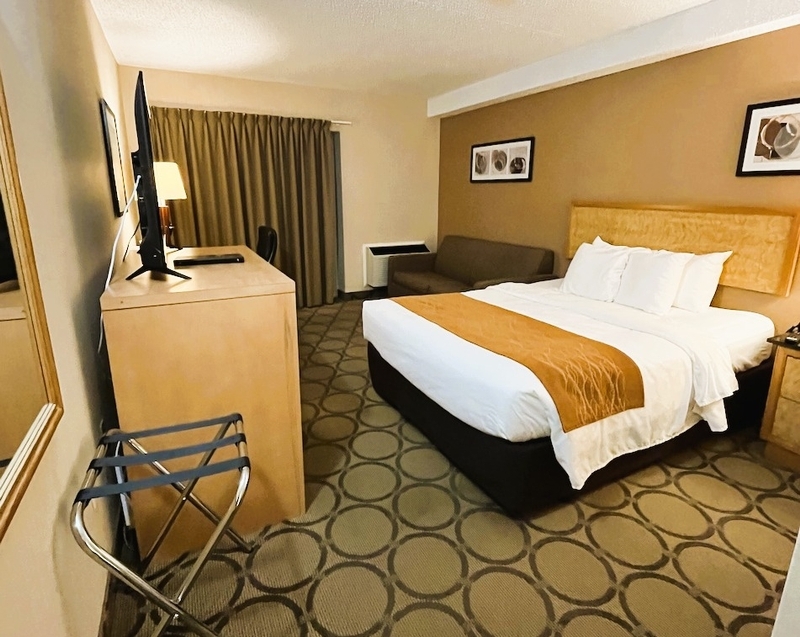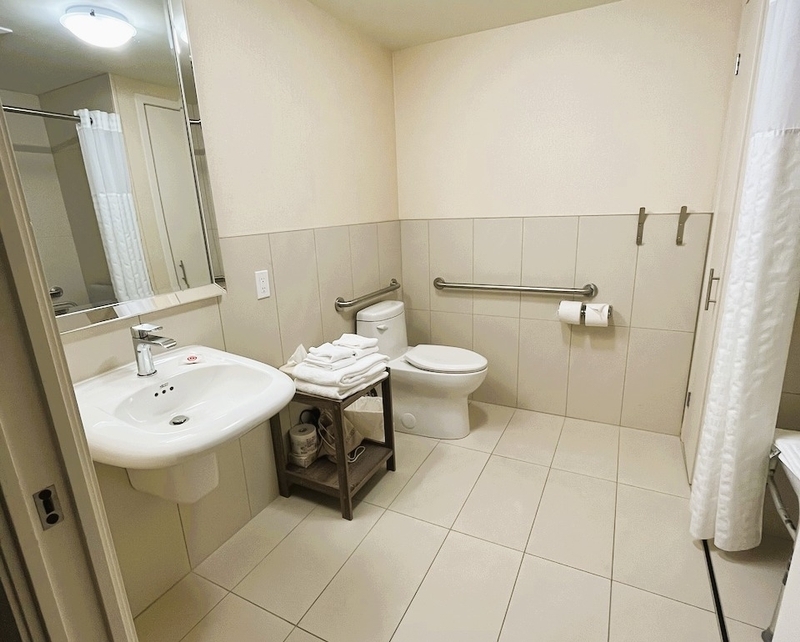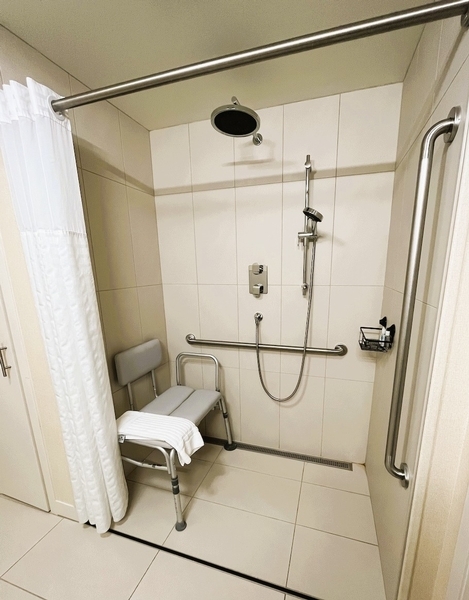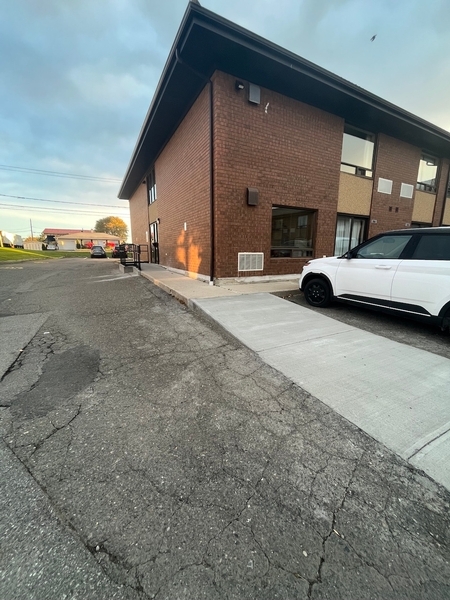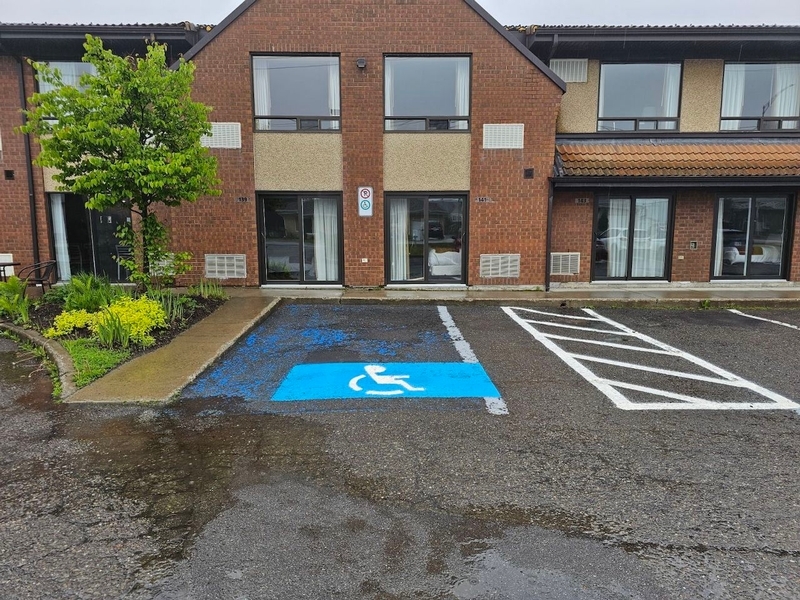Hôtel Comfort Inn Rimouski
Back to the results pageAccessibility features
Evaluation year by Kéroul: 2023
Hôtel Comfort Inn Rimouski
455, boulevard Saint-Germain Ouest
Rimouski, (Québec)
G5L 3P2
Phone 1: 418 724 2500
Website
:
choicehotels.com/
Email: info@cirimouski.com
Number of partialy accessible rooms : 1
Number of rooms : 79
Accessibility
Parking
Number of reserved places
Reserved seat(s) for people with disabilities: : 1
Reserved seat location
Near the entrance
Reserved seat size
Side aisle integrated into the reserved space
Route leading from the parking lot to the entrance
Without obstacles
Exterior Entrance* |
(Located : derrière l'établissement)
Ramp
Fixed access ramp
On a gentle slope
Exterior Entrance* |
(Main entrance)
Front door
Door equipped with an electric opening mechanism
2nd Gateway
Door equipped with an electric opening mechanism
Interior entrance |
(Located : Chambre 139)
Interior entrance door
Free width of at least 80 cm
Interior of the building
Counter
Clearance under the counter of at least 68.5 cm
Movement between floors
No machinery to go up
Additional information
Breakfast area with maneuvering area and accessible tables, 90-cm-high serving counter with no clearance.
Accommodation Unit |
Chambre 139 (On the ground floor)
Indoor circulation
Maneuvering space of at least 1.5 m in diameter
Circulation corridor of at least 92 cm
Bed(s)
Top of the mattress between 46 cm and 50 cm above the floor
Clearance under the bed of at least 15 cm
Work desk
Clearance under the desk of at least 68.5 cm above the floor
Bed(s)
Transfer zone on side of bed exceeds 92 cm
Additional information
Flooring in bedroom = carpet.
Bathroom*
: Chambre 139
Bathroom adapted for disabled persons
Manoeuvring space in front of bathroom door restricted : 1 m x 2 m
Clear width of bathroom door exceeds 80 cm
Sliding doors
Manoeuvring space in bathroom exceeds 1.5 m x 1.5 m
Larger than 87.5 cm clear floor space on the side of the toilet bowl
Horizontal grab bar at left of the toilet height: between 84 cm and 92 cm from the ground
Horizontal grab bar at left of the toilet height: between 84 cm and 92 cm
Roll-in shower (shower without sill)
Unobstructed area in front of shower exceeds 90 cm x 1.5 m
Shower: surface area exceeds 90 cm x 1.5 m
Shower: removable transfer bench available
Shower: grab bar on back wall: horizontal
Shower: grab bar near faucets: vertical

