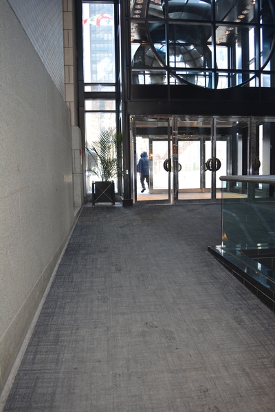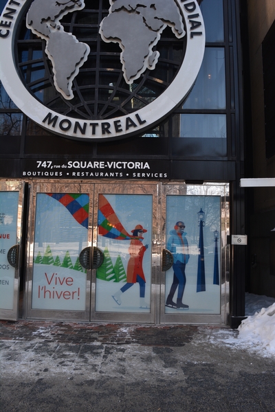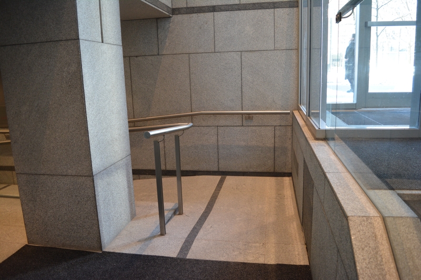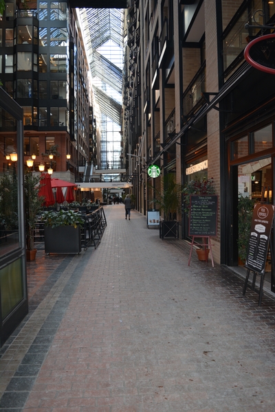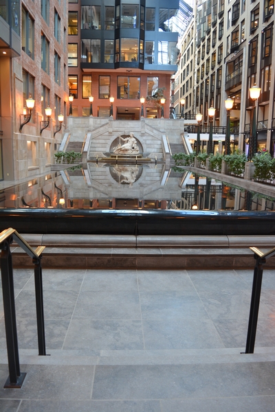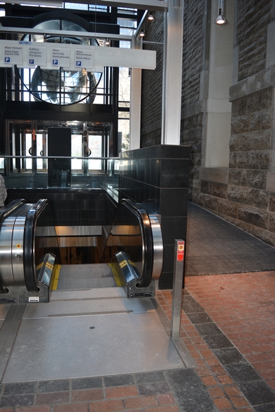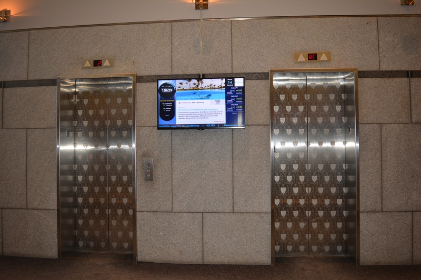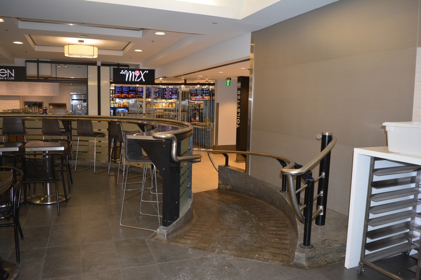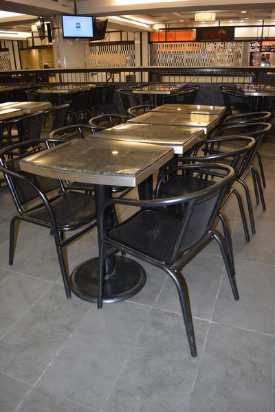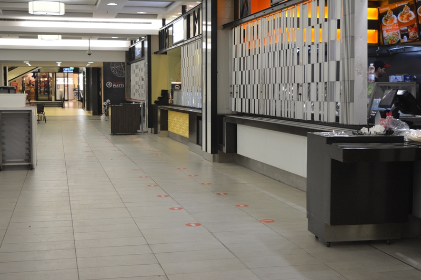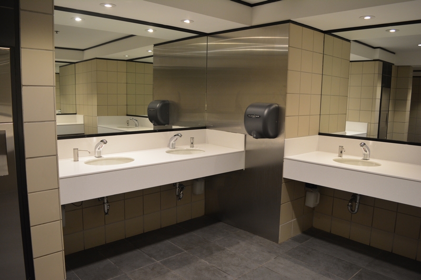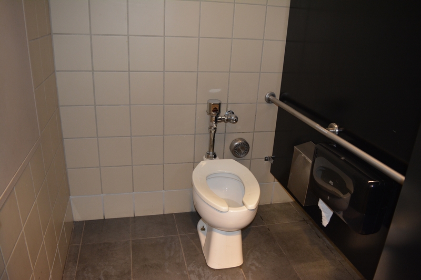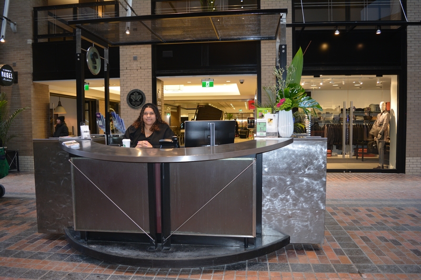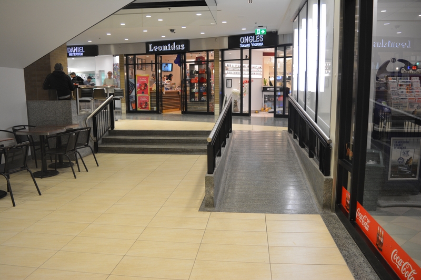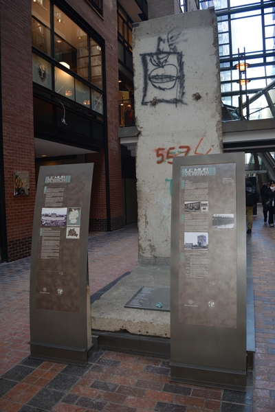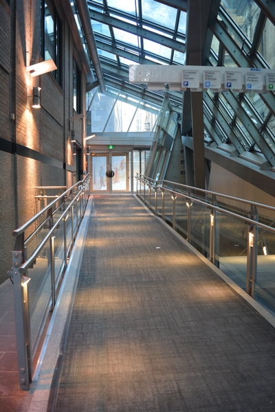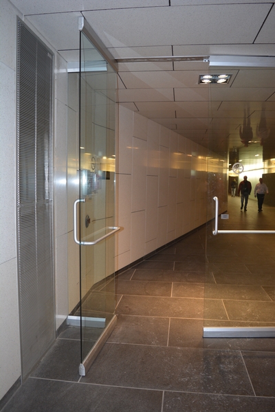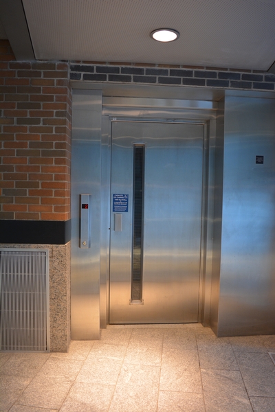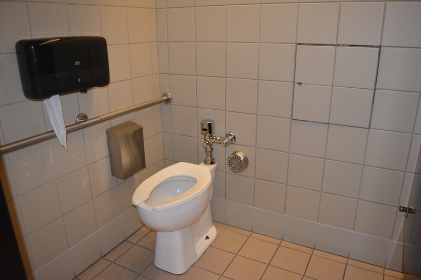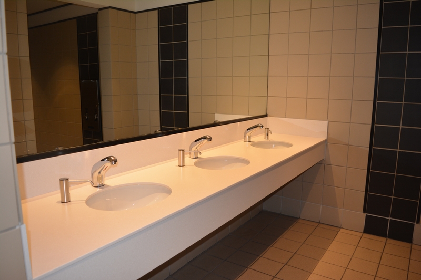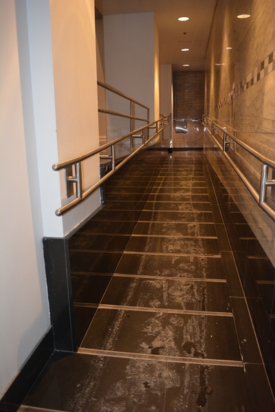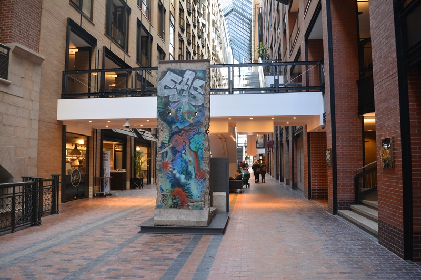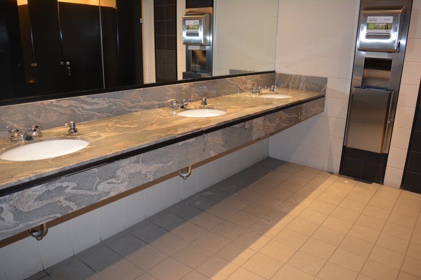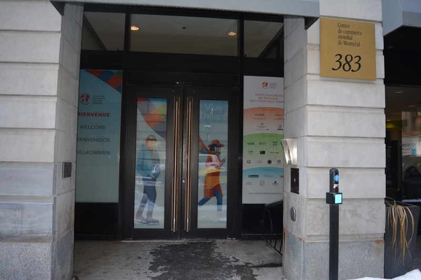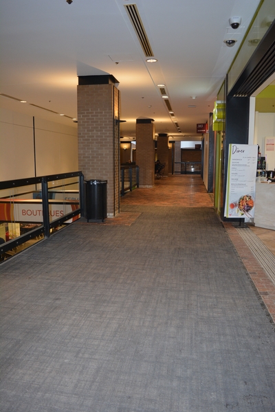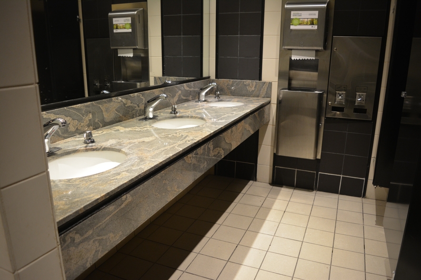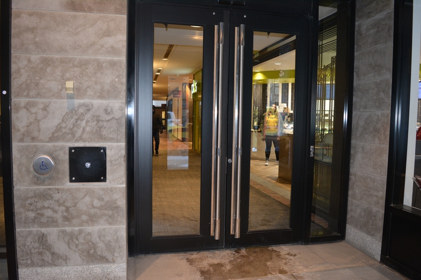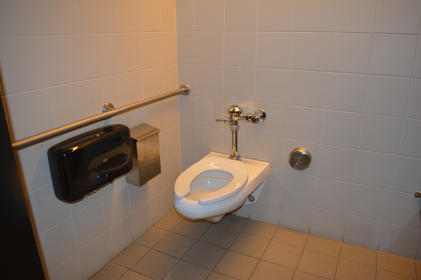Centre de commerce mondial de Montréal
Back to the establishments listAccessibility features
Evaluation year by Kéroul: 2020
Centre de commerce mondial de Montréal
747, Square Victoria
Montréal, (Québec)
H2Y 3Y9
Phone 1: 514 982 9888
Website
:
www.centredecommercemondial.com
Email: info@centredecommercemondial.com
Accessibility
Inside of the establishment*
More than two steps
Passageway: larger than 92 cm
Reception counter too high : 110 cm
Reception desk: no clearance under the desk
Aisle leading to the reception desk of more than 92 cm
Reception desk: manoeuvering space larger than 1.2 m x 1.2 m
2 accessible floor(s) / 2 floor(s)
Elevator
Displays height: less than 1.2 m
Entrance* |
(Entrée au 747, rue Square Victoria)
Access to entrance: no slope
Interlocking stone walkway to the entrance
Clear width of door exceeds 80 cm
Automatic Doors
Hallway larger than 2.1 m x 2.1 m
Clear 2nd door width: 80 cm
The 2nd door is automatic
Entrance* |
(Entrée au 750, rue Saint-Pierre)
Access to entrance: gentle sloop
Interlocking stone walkway to the entrance
Clear width of door exceeds 80 cm
Automatic Doors
Hallway larger than 2.1 m x 2.1 m
Clear 2nd door width: 80 cm
The 2nd door is automatic
Entrance* |
(Entrée au 393, rue Saint-Jacques)
Access to entrance: no slope
Interlocking stone walkway to the entrance
Exterior door sill too high : 2 cm
Interior door sill too high : 2 cm
Clear width of door exceeds 80 cm
Automatic Doors
Hallway larger than 2.1 m x 2.1 m
Clear 2nd door width: between 76 cm and 79 cm
The 2nd door is automatic
Entrance* |
(Entrée au 383, rue Saint-Jacques)
Access to entrance: no slope
Interlocking stone walkway to the entrance
Clear width of door exceeds 80 cm
Automatic Doors
Hallway larger than 2.1 m x 2.1 m
Clear 2nd door width: 80 cm
The 2nd door is automatic
Washrooms with multiple stalls* |
(Located : Dans la foire alimentaire)
Steep sloop access to toilet room : 9 %
Entrance: toilet room door width larger than 80 cm
Entrance: outside door handle with kick plate
Entrance: inside door pull handle (D type)
Sink height: between 68.5 cm and 86.5 cm
Inadequate clearance under the sink : 66 cm
Clearance width under the sink larger than 76 cm
Clearance depth under the sink more than 28 cm
clear space area in front of the sink larger than 80 cm x 1.2 m
Sink: faucets with sensor
1 7
Accessible toilet stall: door clear width larger than 80 cm
Accessible toilet stall: door opening outside the stall
Accessible toilet stall: door opening in front of the toilet bowl
Accessible toilet stall: outside door handle (D type)
Accessible toilet stall: inside door handle (D type)
Narrow accessible toilet stall : 1,48 m x 1,35 m
Accessible toilet stall: inadequate manoeuvring space : 0,9 m x 0,9 m
Accessible toilet stall: inadequate clear space area on the side : 71 cm
Accessible toilet stall: stitled seat : 50 cm
Accessible toilet stall: horizontal grab bar at the left
Washrooms with multiple stalls* |
(Located : Près des ascenseurs du 380, rue Saint-Antoine)
Accessible toilet room: no signage
Entrance: too high outside door sill : 3 cm
Entrance: interior door sill too high : 3 cm
Entrance: toilet room door width larger than 80 cm
Entrance: outside door handle with kick plate
Entrance: inside door pull handle (D type)
Sink height: between 68.5 cm and 86.5 cm
Inadequate clearance under the sink : 66 cm
Clearance width under the sink larger than 76 cm
Clearance depth under the sink more than 28 cm
clear space area in front of the sink larger than 80 cm x 1.2 m
Sink: faucets with sensor
1 3
Accessible toilet stall: inadequate door clear width : 73 cm
Accessible toilet stall: door opening outside the stall
Accessible toilet stall: door opening in the clear space area
Accessible toilet stall: no outside door handle
Accessible toilet stall: inside door handle (D type)
Accessible toilet stall: space larger than 1.5 m x 1.5 m
Accessible toilet stall: manoeuvring space larger tham 1.2 mx 1.2 m
Accessible toilet stall: more than 87.5 cm of clear space area on the side
Accessible toilet stall: stitled seat : 50 cm
Accessible toilet stall: horizontal grab bar at right located between 84 cm and 92 cm from the ground
Washrooms with multiple stalls* |
(Located : près de l’entrée au 413, rue St-Jacques)
Narrow passageway to toilet room : 0,88 m
Entrance: toilet room door width larger than 80 cm
Entrance: outside door handle with kick plate
Entrance: inside door pull handle (D type)
Sink height: between 68.5 cm and 86.5 cm
Inadequate clearance under the sink : 66 cm
Clearance width under the sink larger than 76 cm
Clearance depth under the sink more than 28 cm
Sink faucets too high : 50 cm
clear space area in front of the sink larger than 80 cm x 1.2 m
Sink: round handle faucets
1 4
Accessible toilet stall: door clear width larger than 80 cm
Accessible toilet stall: door opening outside the stall
Accessible toilet stall: door opening in the clear space area
Accessible toilet stall: outside door handle (D type)
Accessible toilet stall: no inside door handle
Accessible toilet stall: space larger than 1.5 m x 1.5 m
Accessible toilet stall: narrow manoeuvring space : 1,1 m x 1,1 m
Accessible toilet stall: more than 87.5 cm of clear space area on the side
Accessible toilet stall: horizontal grab bar at right located between 84 cm and 92 cm from the ground
Washrooms with multiple stalls* |
(Located : Près de l’entrée au 383, rue Saint-Jacques)
Entrance: toilet room door width larger than 80 cm
Entrance: outside door handle with kick plate
Entrance: inside door pull handle (D type)
Sink height: between 68.5 cm and 86.5 cm
Inadequate clearance under the sink : 64 cm
Clearance width under the sink larger than 76 cm
Clearance depth under the sink more than 28 cm
clear space area in front of the sink larger than 80 cm x 1.2 m
Sink: faucets with sensor
1 3
Accessible toilet stall: door clear width larger than 80 cm
Accessible toilet stall: door opening outside the stall
Accessible toilet stall: door opening in front of the toilet bowl
Accessible toilet stall: outside door handle (D type)
Accessible toilet stall: no inside door handle
Accessible toilet stall: space larger than 1.5 m x 1.5 m : 1,6 m x 1,5 m
Accessible toilet stall: narrow manoeuvring space : 1 m x 1 m
Accessible toilet stall: toilet bowl far from the wall : 40 cm
Accessible toilet stall: more than 87.5 cm of clear space area on the side
Accessible toilet stall: stitled seat : 50 cm
Accessible toilet stall: horizontal grab bar at right located between 84 cm and 92 cm from the ground
Food service*
Outside menu too high : 2 m
Entrance: interior access ramp: steep slope : 13 %
50% of the tables are accessible.
Passageway between tables larger than 92 cm
Manoeuvring space diameter larger than 1.5 m available
Table height: between 68.5 cm and 86.5 cm
Inadequate clearance under the table
Width under the table larger than 68.5 cm
Inadequate depth under the table : 30 cm
Cash stand height: between 68.5 and 86.5 cm from the ground
Cash counter: no clearance
Cash counter: passageway to longer than 92 cm
Cash counter: manoeuvring space larger than 1.5 m x 1.5 m
Large prints outside menu

