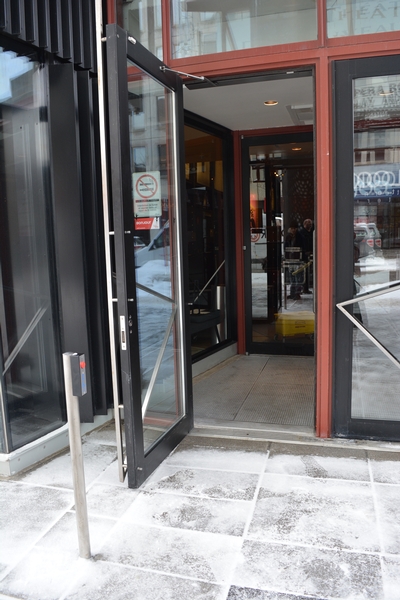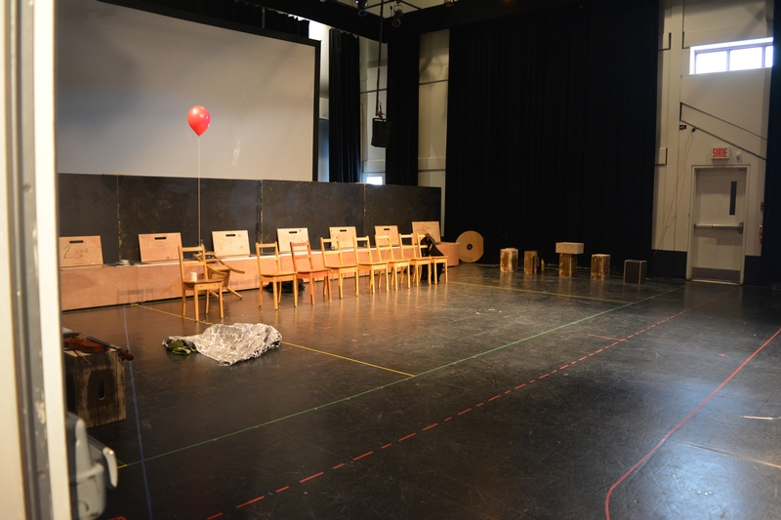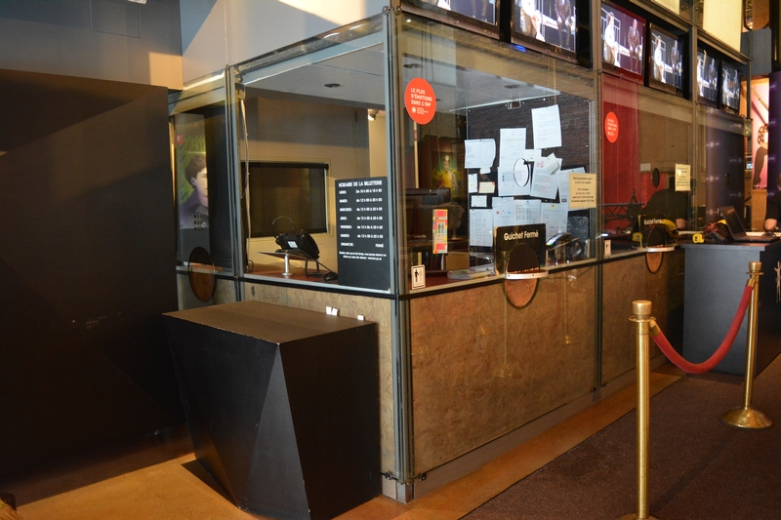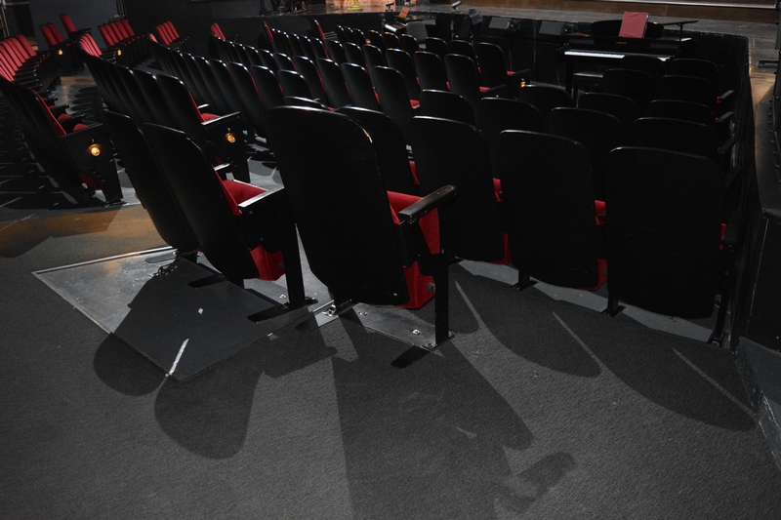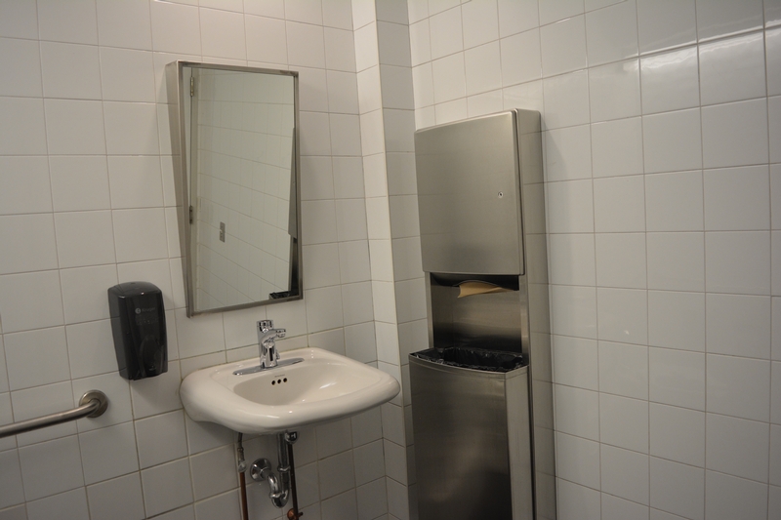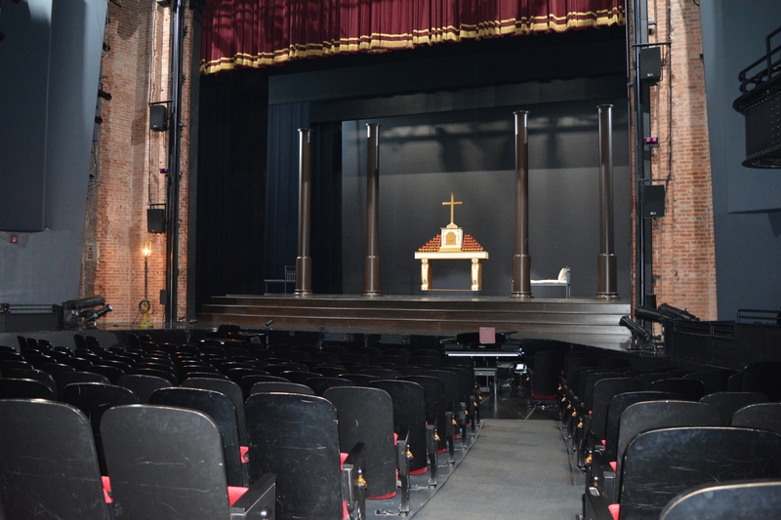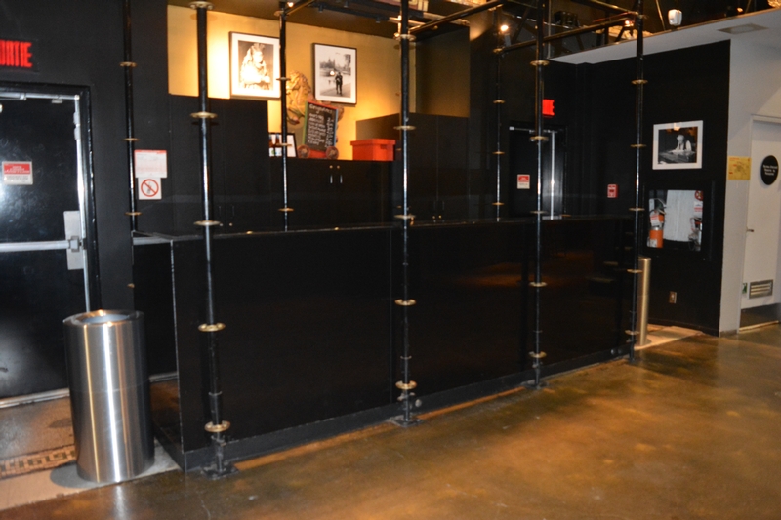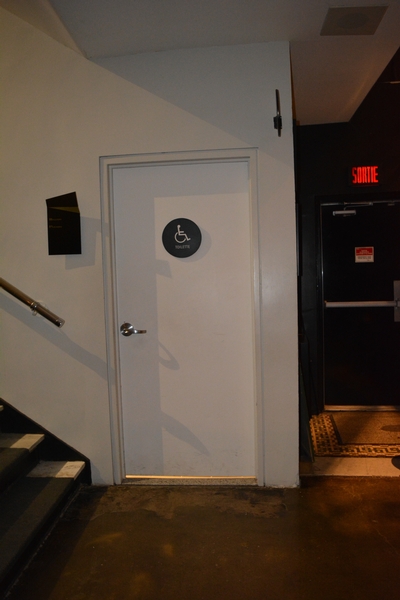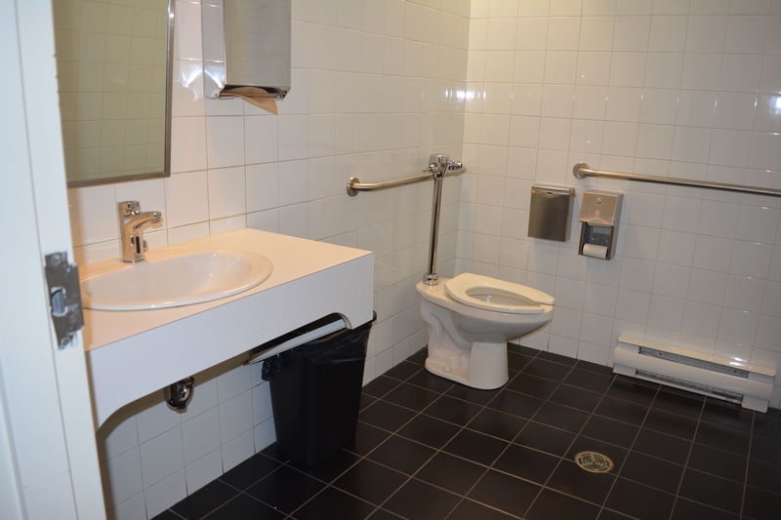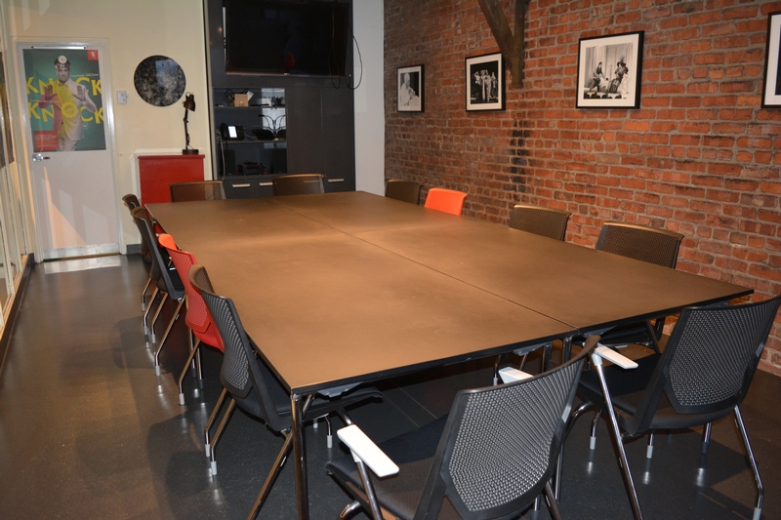Théâtre du Nouveau Monde (TNM)
Back to the establishments listAccessibility features
Evaluation year by Kéroul: 2020
Théâtre du Nouveau Monde (TNM)
84, rue Sainte-Catherine Ouest
Montréal, (Québec)
H2X 1Z6
Phone 1: 514 878 7873
Website
:
www.tnm.qc.ca
Email: info@tnm.qc.ca
Accessibility
Inside of the establishment*
Passageway: larger than 92 cm
Ticket office desk too high : 100 cm
No clearance under the ticket office desk
Aisle leading to the ticket office desk of more than 92 cm
Manoeuvring space in front of the ticket office desk larger than 1.5 m x 1.5 m
3 accessible floor(s) / 3 floor(s)
Elevator
Entrance*
Access to entrance: no slope
Interlocking stone walkway to the entrance
Clear width of door exceeds 80 cm
Automatic Doors
Washroom with one stall* |
(Located : au 2ème étage )
Clear width of door exceeds 80 cm
Toilet room: door opening to inside
The door opens in front of the clear floor space
Outside lever door handle
Inside lever door handle
Toilet room area : 1,7 m x 2,5 m
Manoeuvring clearance larger than 1.5 m x 1.5 m
Larger than 87.5 cm clear floor space on the side of the toilet bowl
Horizontal grab bar at left of the toilet: too high : 97 cm
Horizontal grab bar at left of the toilet height: between 84 cm and 92 cm
Garbage can in the clear floor space
Sink height: between 68.5 cm and 86.5 cm
Clearance under the sink: larger than 68.5 cm
Clearance width under the sink larger than 76 cm
Clearance depth under the sink more than 28 cm
clear space area in front of the sink larger than 80 cm x 1.2 m
Sink: faucets with sensor
Washroom with one stall* |
(Located : Près de la salle Gascon-Roux - parterre)
Clear width of door exceeds 80 cm
Toilet room: door opening to inside
The door opens in front of the wash basin
Outside lever door handle
Inside lever door handle
Toilet room area : 2,1 m x 2,1 m
Manoeuvring clearance larger than 1.5 m x 1.5 m
Toilet bowl too far from the wall : 32 cm
Narrow clear floor space on the side of the toilet bowl : 70 cm
Horizontal grab bar at right of the toilet height: between 84 cm and 92 cm from the ground
Horizontal grab bar at left of the toilet height: between 84 cm and 92 cm
Sink too high : 91 cm
Clearance under the sink: larger than 68.5 cm
Clearance width under the sink larger than 76 cm
Clearance depth under the sink more than 28 cm
clear space area in front of the sink larger than 80 cm x 1.2 m
Sink: faucets with sensor
Exhibit area*
: Salle à l’entrée du théâtre
Ground floor
Path of travel exceeds 92 cm
Manoeuvring space diameter larger than 1.5 m available
Capacity : 100 persons
All seating accessible to disabled persons
Exhibit area*
: Salle Gascon Roux - niveau parterre
Ground floor
Entrance: sub-standard door width : 55 cm
Entrance: double door
Entrance: outside door pull handle (D type)
Entrance: no inside door handle
Path of travel exceeds 92 cm
Manoeuvring space diameter larger than 1.5 m available
Capacity : 830 persons
Seating reserved for disabled persons : 4
Reserved seating located at front
Reserved seating located on sides
Reserved seating: access from front or back: surface area exceeds 90 cm x 1.2 m
Barrier-free path of travel between entrance and reserved seating
Room* |
( Other/ Salle de répétition) (situé : Au 2ème étage)
100 persons / places
Path of travel exceeds 92 cm
Barre panique
Room* |
(situé : Au 2ème étage)
20 persons / places
Path of travel exceeds 92 cm
à levier, à 105 cm de haut
Path of travel exceeds 92 cm
Table(s)

