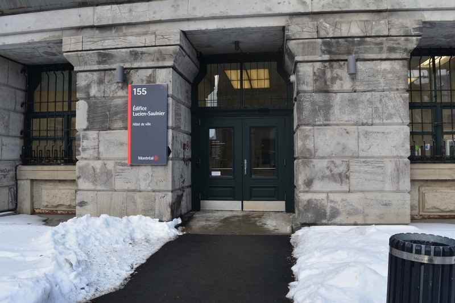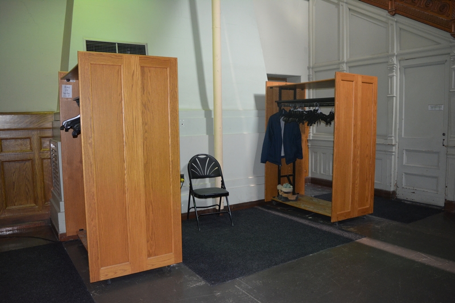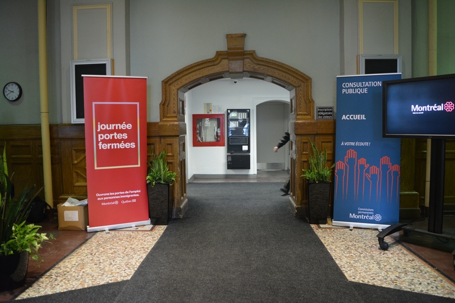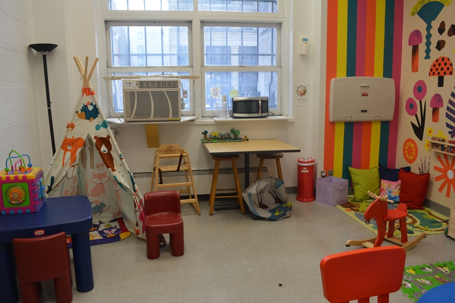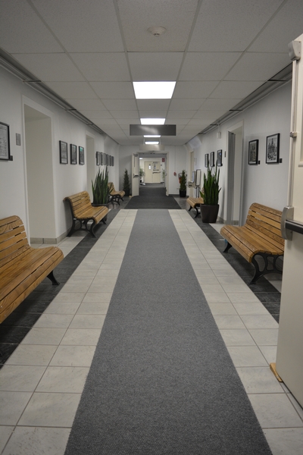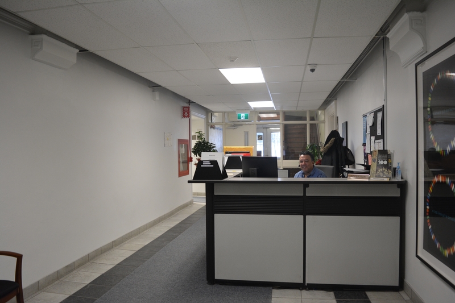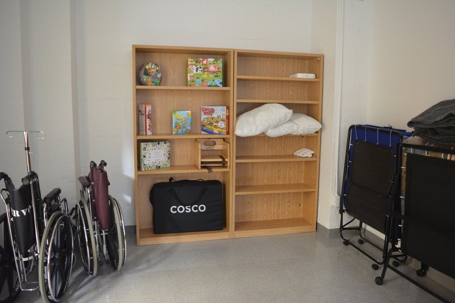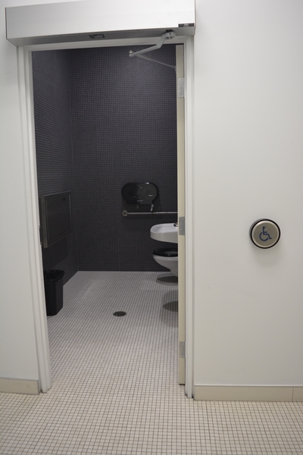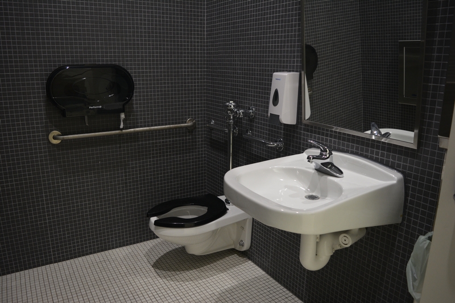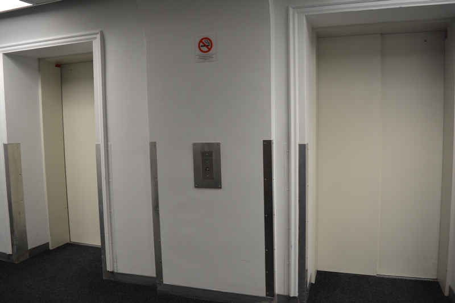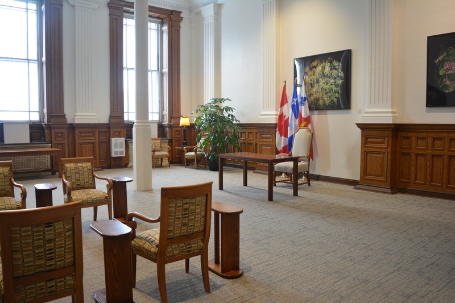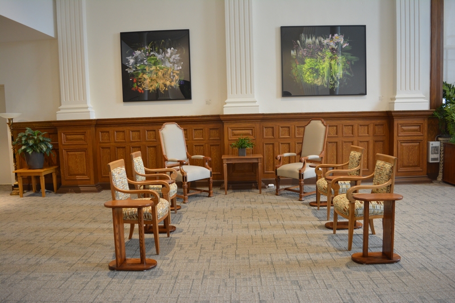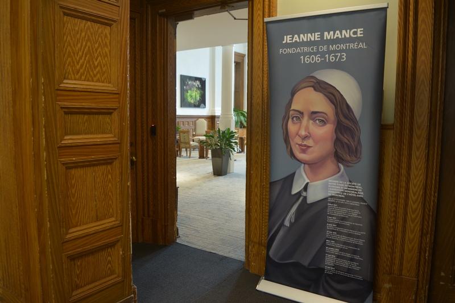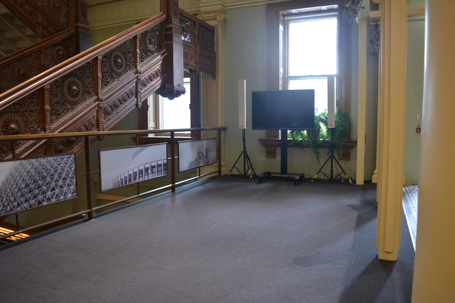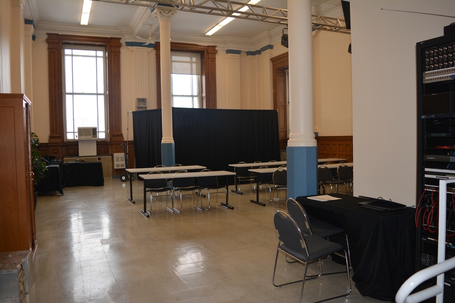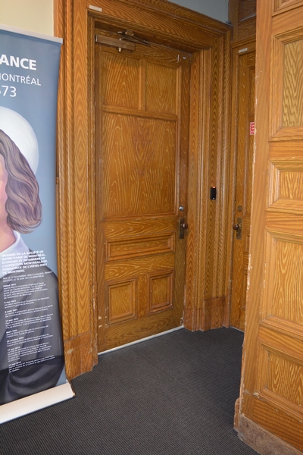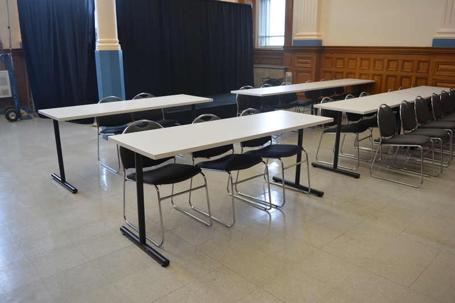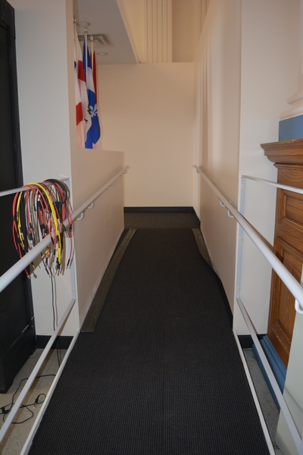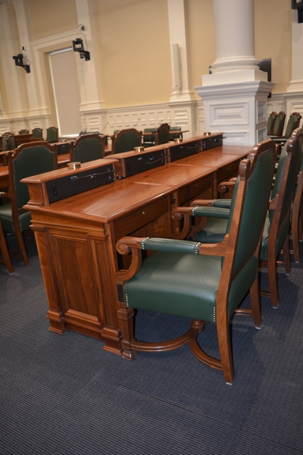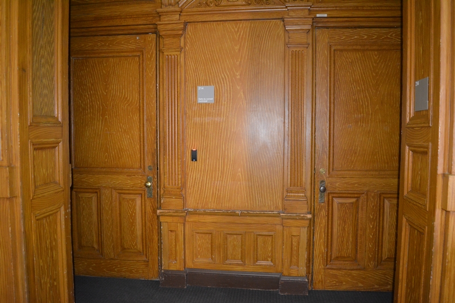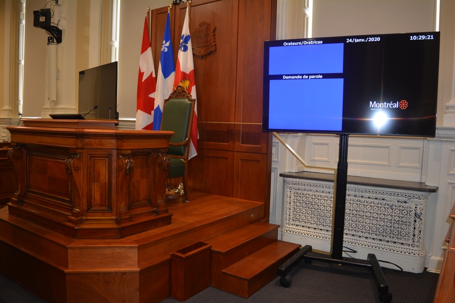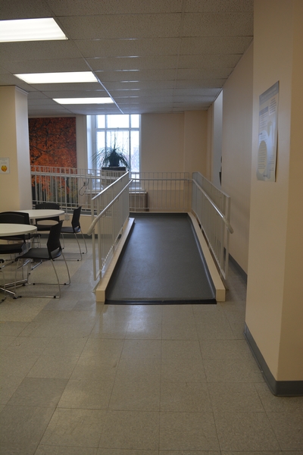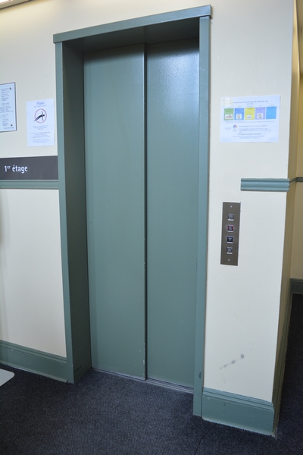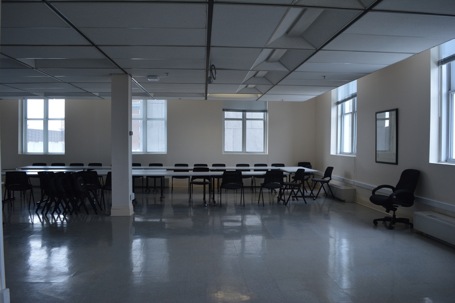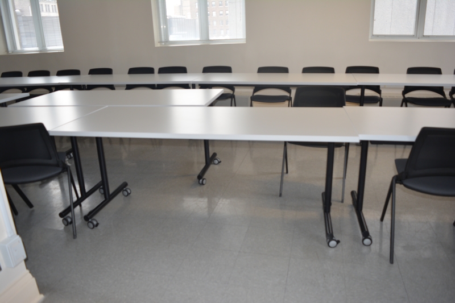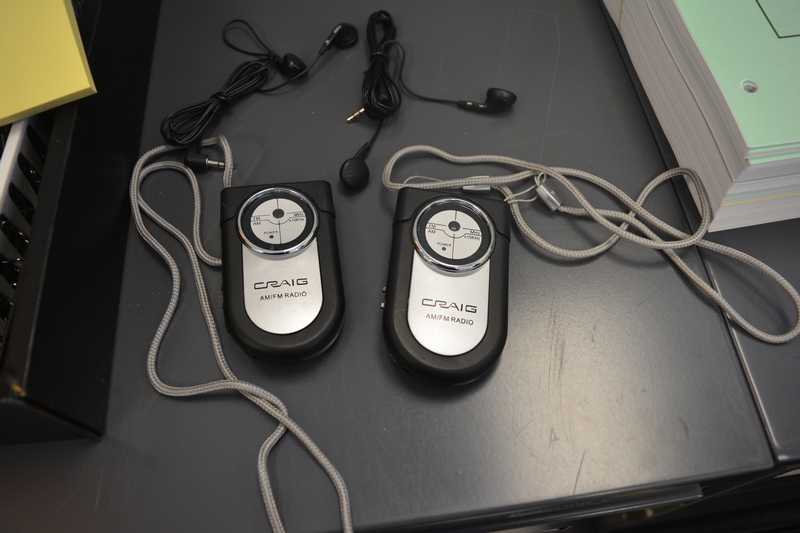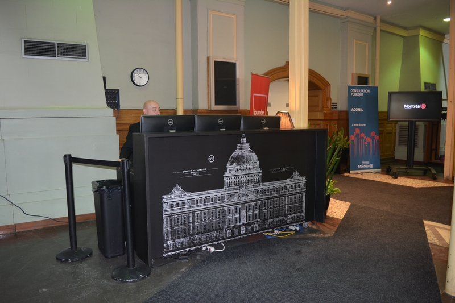Hôtel de ville de Montréal — Édifice temporaire Lucien-Saulnier
Back to the establishments listAccessibility features
Evaluation year by Kéroul: 2020
Hôtel de ville de Montréal — Édifice temporaire Lucien-Saulnier
155, rue Notre-Dame Est
Montréal, (Québec)
H2Y 1B5
Phone 1: 514 872 0077
Website
:
www.ville.montreal.qc.ca/hoteldeville
Email: presidenceduconseil@ville.montreal.qc.ca
Accessibility
Inside of the establishment*
Reception counter too high : 120 cm
Reception desk: no clearance under the desk
Aisle leading to the reception desk of more than 92 cm
Reception desk: manoeuvering space larger than 1.2 m x 1.2 m
3 accessible floor(s) / 3 floor(s)
Elevator
Elevator larger than 80 cm x 1.5 m
Elevator: door width larger than 80 cm
Elevator: no sill
Elevator: outside control panel lower than 1.2 m from the ground
Elevator: inside control panel lower than 1.2 m from the ground
Displays height: less than 1.2 m
Entrance*
Access to entrance steeply sloped : 9 %
Clear width of door exceeds 80 cm
Automatic Doors
Hallway larger than 2.1 m x 2.1 m
Clear 2nd door width: 80 cm
The 2nd door is automatic
Washroom with one stall* |
(Located : Près de la salle de greffe)
Clear width of door exceeds 80 cm
Automatic Doors
Toilet room: door opening to inside
The door opens in front of the wash basin
Toilet room area : 1,75 m x 2,8 m
Narrow manoeuvring clearance : 1,1 m x 2,7 m
No clear floor space on the side of the toilet bowl
Horizontal grab bar at right of the toilet height: between 84 cm and 92 cm from the ground
Horizontal grab bar at left of the toilet height: between 84 cm and 92 cm
Sink height: between 68.5 cm and 86.5 cm
Clearance under the sink: larger than 68.5 cm
Clearance width under the sink larger than 76 cm
Clearance depth under the sink more than 28 cm
clear space area in front of the sink larger than 80 cm x 1.2 m
Sink: lever operated faucets
Room* |
( Other/ Hall d’honneur) (situé : 1er étage)
120 persons / places
Path of travel exceeds 92 cm
Room* |
( Other/ Salon protocolaire) (situé : Au 1er étage)
80 persons / places
Path of travel exceeds 92 cm
Rondes, à 90 cm de haut
Path of travel exceeds 92 cm
Table(s)
Room* |
( Other/ Salle de presse) (situé : Au 1er étage)
25 persons / places
Path of travel exceeds 92 cm
Rondes, à 90 cm de haut
Path of travel exceeds 92 cm
Table(s)
Room* |
( Other/ Salle du conseil) (situé : Au 2ème étage)
100 persons / places
Path of travel exceeds 92 cm
Rondes, à 90 cm de haut
Path of travel exceeds 92 cm
Table(s)
65 cm
55 cm
Room* |
( Other/ Salle de réunion 3.200) (situé : dans l'annexe)
80 persons / places
Path of travel exceeds 92 cm
78 cm
à levier , 90 cm de haut
Path of travel exceeds 92 cm
Table(s)
Room* |
( Other/ Halte-Garderie)
15 persons / places
Path of travel exceeds 92 cm
à levier, 90 cm de haut
Room* |
( Other/ Salle de greffe - demande d’accès, soumission, poste, citoyen)
10 persons / places
Path of travel exceeds 92 cm
Portes ouvertes en tout temps

