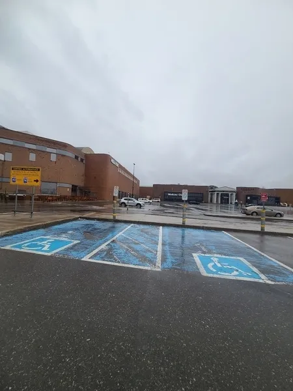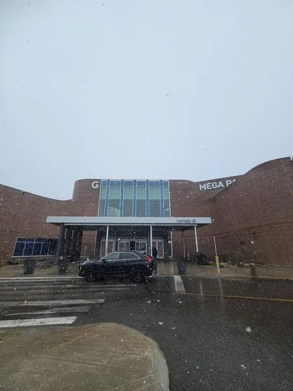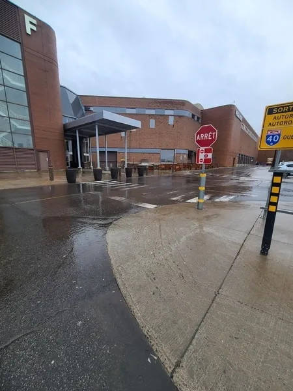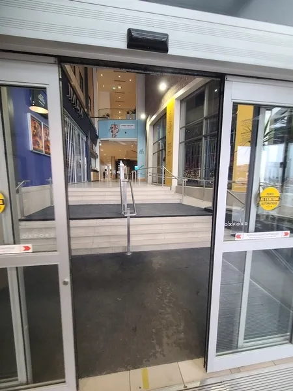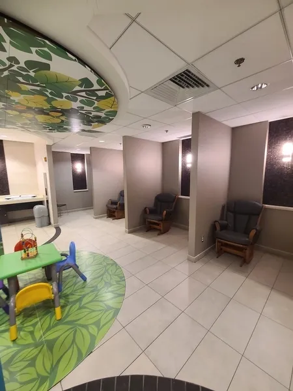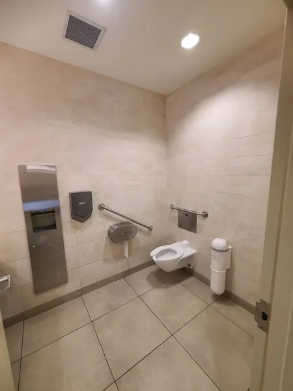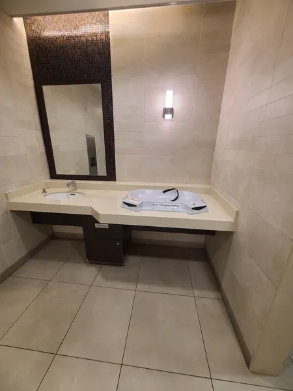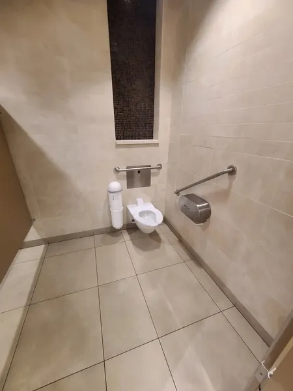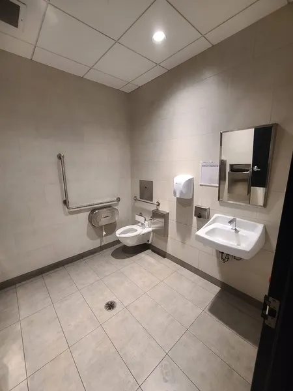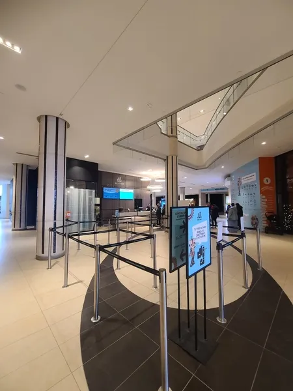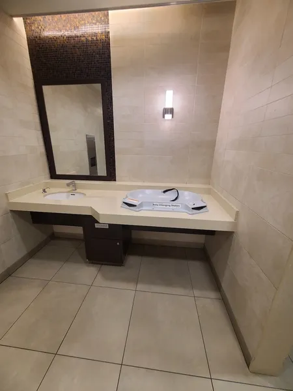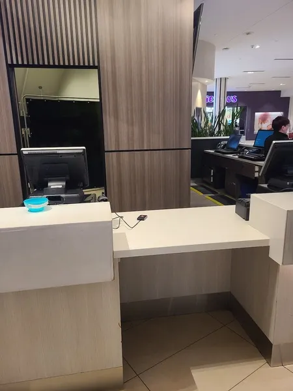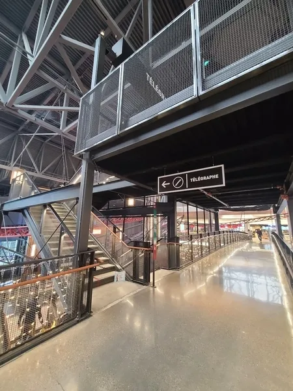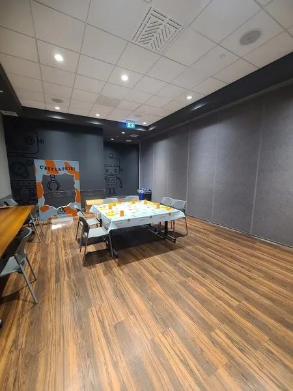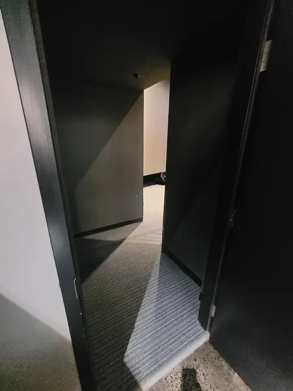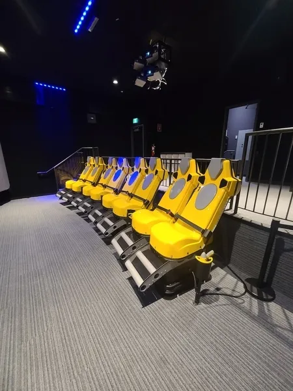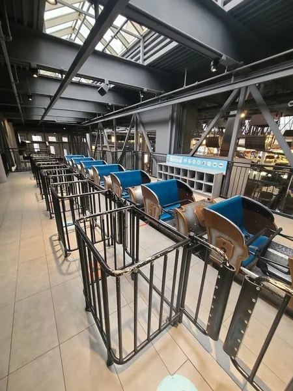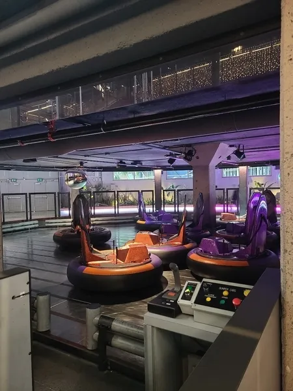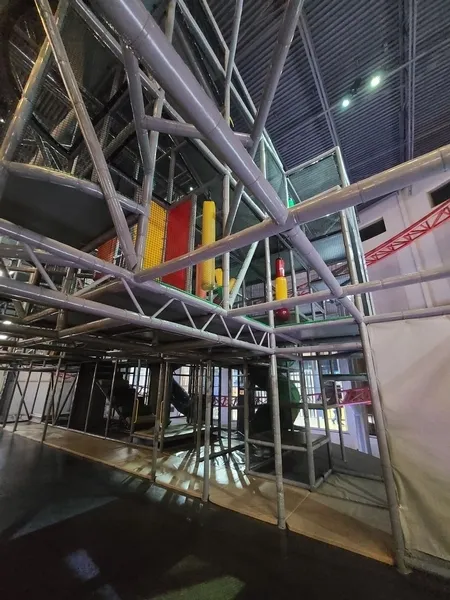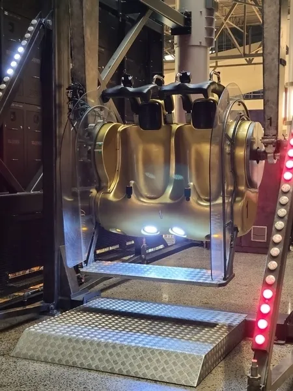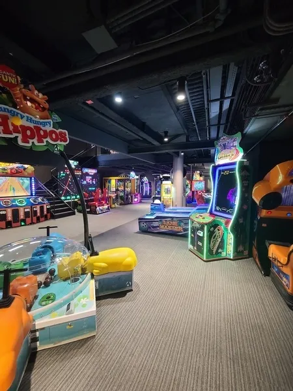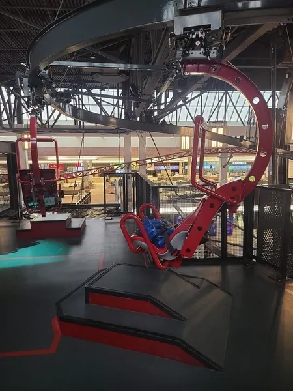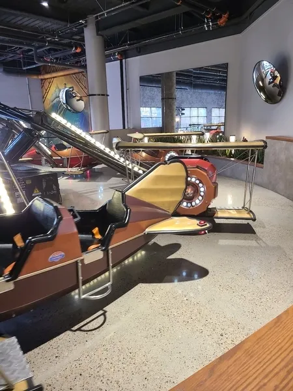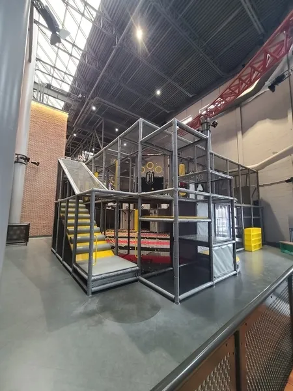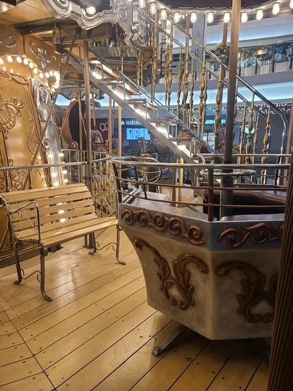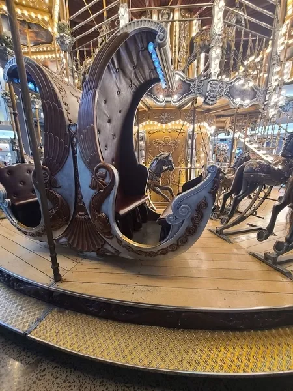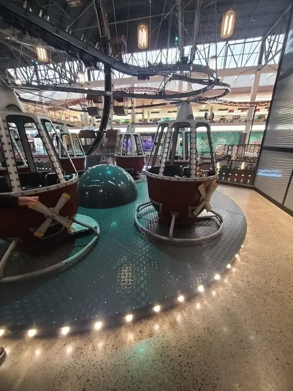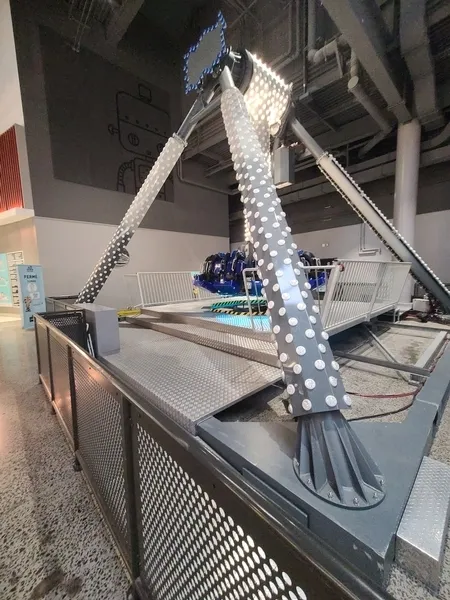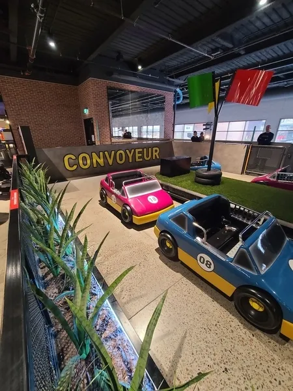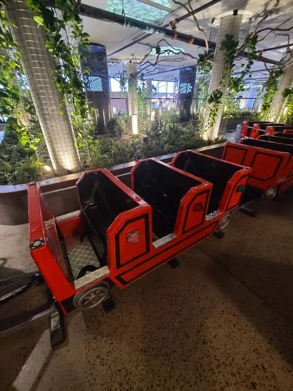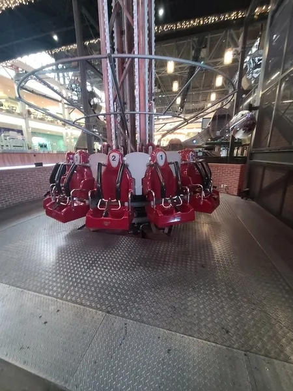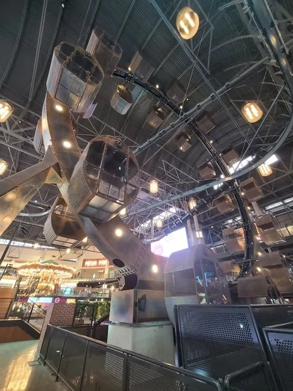Establishment details
Number of reserved places
- Reserved seat(s) for people with disabilities: : 2
Reserved seat location
- Near the entrance
Reserved seat size
- Free width of at least 2.4 m
- Free width of the side aisle on the side of at least 1.5 m
Reserved seat identification
- Using the panel and on the ground
Route leading from the parking lot to the entrance
- Curb cut in front of the accessible entrance
Additional information
- Close to a pedestrian crossing
Number of reserved places
- Reserved seat(s) for people with disabilities: : 2
Reserved seat location
- Near the entrance
Reserved seat size
- Free width of at least 2.4 m
- Free width of the side aisle on the side of at least 1.5 m
Reserved seat identification
- Using the panel and on the ground
Route leading from the parking lot to the entrance
- Curb cut in front of the accessible entrance
Additional information
- Close to a pedestrian crossing
Pathway leading to the entrance
- Accessible driveway leading to the entrance
Step(s) leading to entrance
- 1 step or more : 6 steps
- No surface with tactile warning indicators at the top of the stairs
Ramp
- No anti-slip strip in contrasting color
Front door
- Electric opening door remains in the fully open position for at least 5 seconds
- Electric opening door equipped with a safety detector stopping the movement of the door in the presence of an obstacle
Pathway leading to the entrance
- On a gentle slope
- Accessible driveway leading to the entrance
Front door
- Electric opening door remains in the fully open position for at least 5 seconds
- Electric opening door equipped with a safety detector stopping the movement of the door in the presence of an obstacle
Counter
- Counter surface : 88 cm above floor
- Fixed payment terminal : 130 cm above floor
drinking fountain
- Fitted out for people with disabilities
Signaling
- Easily identifiable traffic sign(s)
Additional information
- Removable payment terminal available if required, but not stored at the counter.
- The queue markers are arranged so that a person in a wheelchair can get around.
Door
- Door equipped with an electric opening mechanism
Toilet bowl
- No back support for tankless toilet
Grab bar(s)
- Horizontal behind the bowl
- Oblique right
- Located : 100 cm above floor
Sanitary bin
- Garbage can in the clear floor space
Urinal
- Not equipped for disabled people
Accessible washroom(s)
- Indoor maneuvering space at least 1.2 m wide x 1.2 m deep inside
Accessible toilet cubicle door
- Raised coat hook : 1,24 m above the floor
Accessible washroom bowl
- Transfer zone on the side of the toilet bowl of at least 90 cm
- No back support for tankless toilet
Accessible toilet stall grab bar(s)
- Horizontal behind the bowl
- Oblique left
- Located : 97 cm above floor
Signaling
- Accessible toilet room: no signage
Additional information
- The toilet drain is recessed and forms an obstacle.
Accessible washroom(s)
- Indoor maneuvering space at least 1.2 m wide x 1.2 m deep inside
Accessible washroom bowl
- Transfer zone on the side of the toilet bowl of at least 90 cm
- No back support for tankless toilet
Accessible toilet stall grab bar(s)
- Horizontal behind the bowl
- Oblique left
- Located : 97 cm above floor
Other components of the accessible toilet cubicle
- Garbage can in the clear floor space
Driveway leading to the entrance
- Without slope or gently sloping
- Flooring in concrete, ceramic, lino or parquet
- Free width of at least 1.1 m
Additional information
ATTRACTION : EXPRESS
- Description : Small train
- Clientele : Adults & children 41 inches and over
- Access : No steps / Ride entrance at 43 cm / Attendant present
ATTRACTION : PISTON
- Description: Twisting fall
- Clientele : Adults & children 51 inches and over
- Access : No steps / Individual seat requires transfer
ATTRACTION : ZENITH
- Description : Ferris wheel
- Clientele : Adults & children 48 inches and + / Maximum 680 lbs
- Access : No steps / Clear width from entrance to 78 cm / Wheelchair can enter gondola without transfer / Clear space of 5 cm between gondola and platform
ATTRACTION : BUMPER
- Description: Bumper cars
- Clientele : Adults & children 44 inches and + / Maximum 275 lbs
- Access : No steps / Individual seat requires transfer / Very straight seat without much molding
Driveway leading to the entrance
- Without slope or gently sloping
- Flooring in concrete, ceramic, lino or parquet
- Free width of at least 1.1 m
Additional information
ATTRACTION: CAROUSEL
- Description : Carousel
- Clientele : For all
- Access : 2 steps / The guide can be inside the boat / People with reduced mobility cannot ride on the horses.
ATTRACTION : CONVEYOR
- Description: Automobile ride
- Clientele : For all
- Access : 40 cm threshold to board the car / The attendant can be inside the boat
ATTRACTION : CONDOR
- Description: Circular airplane ride
- Clientele : Children between 36 and 56 inches
- Access: 50 cm threshold to board the plane / No attendant inside the boat
ATTRACTION: HELIX
- Description: Mini spinning helicopter
- Clientele : Children between 36 and 74 inches / Children under 32 inches accompanied by an adult
- Access: 2 steps / Clear width of 34 cm / Accompanying adult can be inside the craft
MULTI-LEVEL PLAY AREAS: ARSENAL AND CENTRALE
- Description: Free-play surfaces with obstacles
- Clientele: Children 36" and over
- Access: Several steps and ramps to access upper levels
Interior access ramp
- No banding of color and/or texture
Elevator
- Accessible elevator
- No voice synthesizer announcing the floors served
Signaling
- Easily identifiable traffic sign(s)
Course without obstacles
- No obstruction
Additional information
- Facilities (ramps, staircases, signage) along the route are well adapted, particularly for people with reduced mobility, but also for the visually impaired. Handrails guide visitors all along the route, and signs announcing attractions are clearly legible, with some orientation panels containing Braille.
Door
- Door equipped with an electric opening mechanism
- Easy to use latch
coat hook
- Raised coat hook : 1,5 m above the floor
Grab bar(s)
- L-shaped right
- Horizontal behind the bowl
- Vertical component away from the front of the bowl : 60 cm
Changing table
- Accessible baby changing table
Sanitary bin
- Garbage can in the clear floor space
Additional information
- The layout of the two universal washrooms is identical (mirror).
Table(s)
Driveway leading to the entrance
- Without slope or gently sloping
- Flooring in concrete, ceramic, lino or parquet
- Free width of at least 1.1 m
Additional information
Course without obstacles
- Circulation corridor without slope
- Clear width of the circulation corridor of more than 92 cm
Elevator
- Accessible elevator
- No voice synthesizer announcing the floors served
drinking fountain
- Fitted out for people with disabilities
Signaling
- Easily identifiable traffic sign(s)
Course without obstacles
- No obstruction
Washbasin
- Clearance depth under sink : 10 cm
Accessible washroom(s)
- Interior Maneuvering Space : 1 m wide x 1 m deep
Accessible toilet cubicle door
- No exterior handle
Accessible washroom bowl
- No back support for tankless toilet
Accessible toilet stall grab bar(s)
- Horizontal to the left of the bowl
- Horizontal behind the bowl
Signaling
- Accessible toilet room: no signage
Washbasin
- Clearance depth under sink : 10 cm
Accessible washroom bowl
- No back support for tankless toilet
Accessible toilet stall grab bar(s)
- Horizontal to the right of the bowl
- Horizontal behind the bowl
Signaling
- Accessible toilet room: no signage
Description
The majority of rides and attractions require that a guest be transferred from a wheelchair to the ride or attraction seat.
The entry, exit and transfer of a guest from a wheelchair to the ride seat must be performed by the guest him/herself or an attendant. Mega Parc staff are not trained to transport individuals and are not authorized to do so. Some rides are not equipped with disabled access.
Establishment accepting CAL card and Accès 2.
Manual wheelchairs available at reception.
To access the list of attractions, click on the "Indoor entrance" tabs in the Niveau 0, Niveau 1 et Niveau 2 sections.
Contact details
5401, boul. des Galeries, Québec, Québec
418 627 5800, info@mega-parc.com
Visit the website
