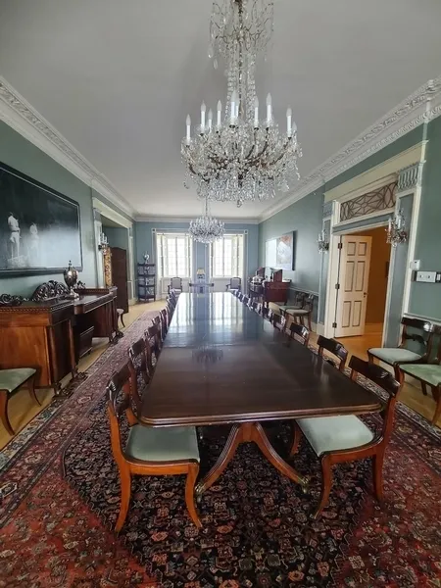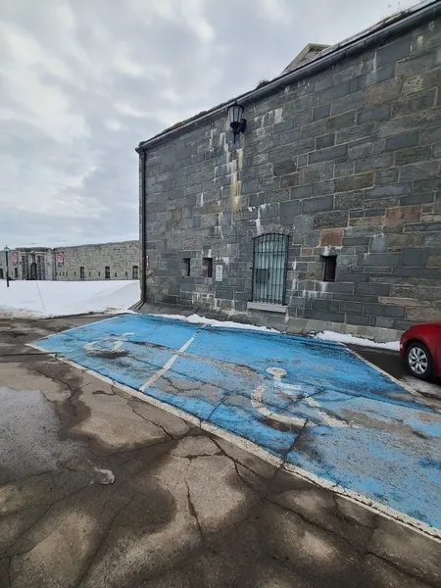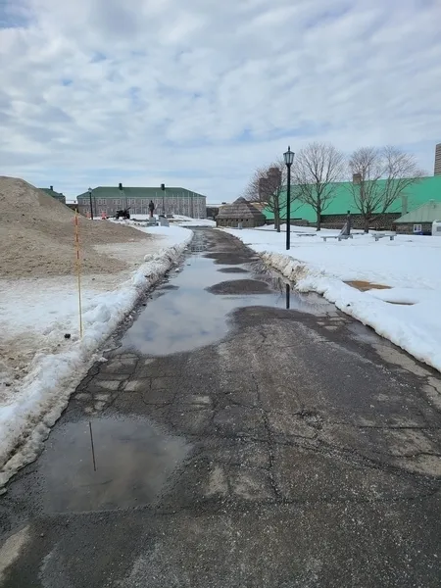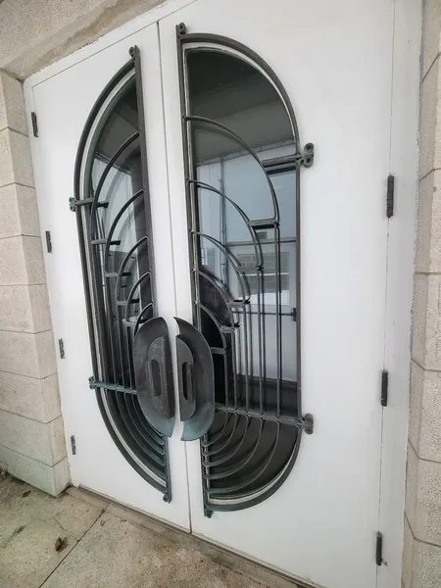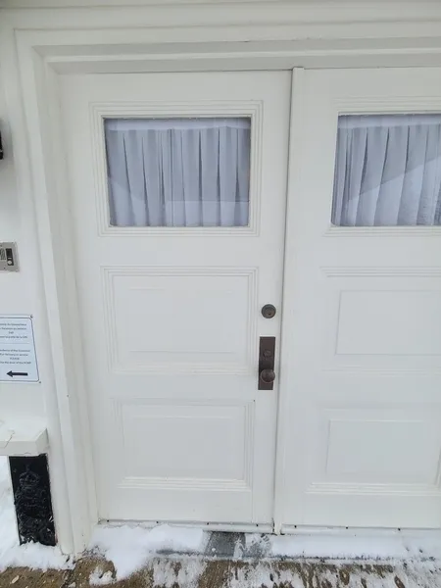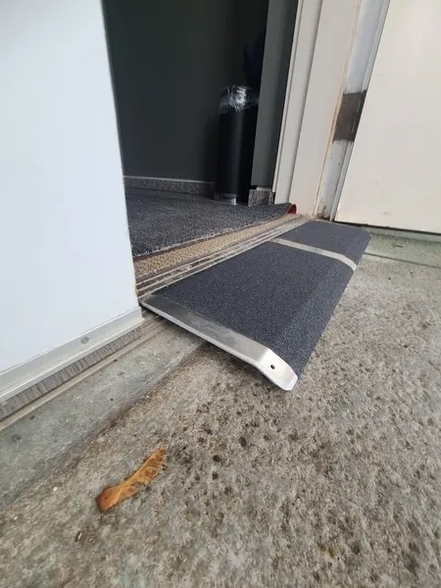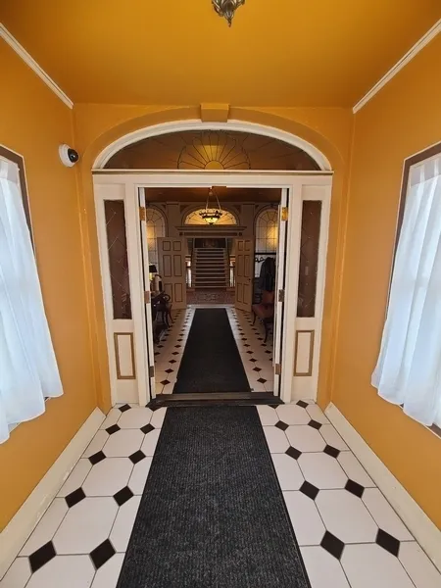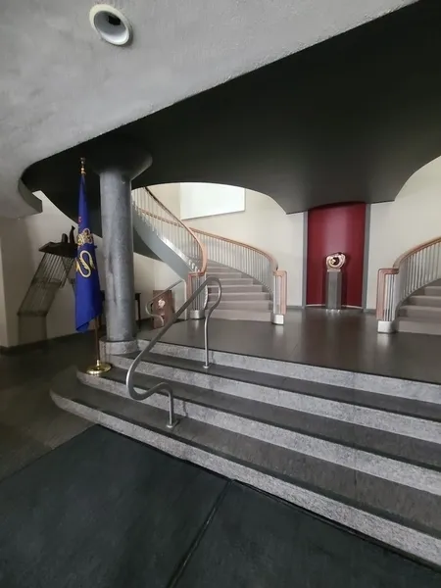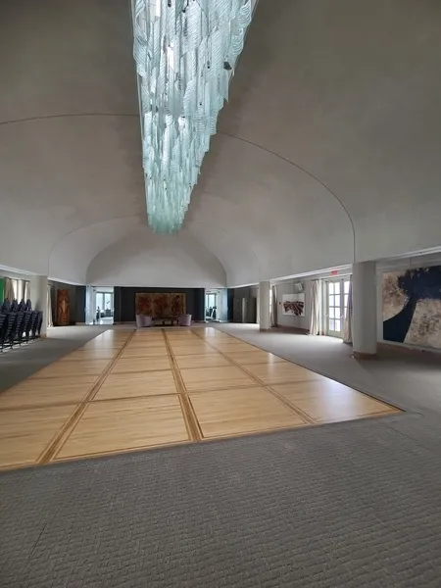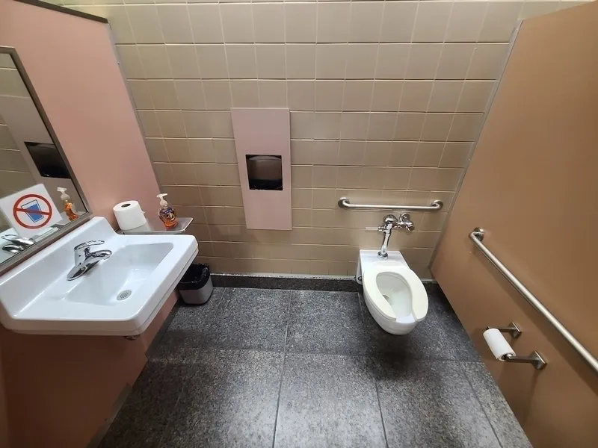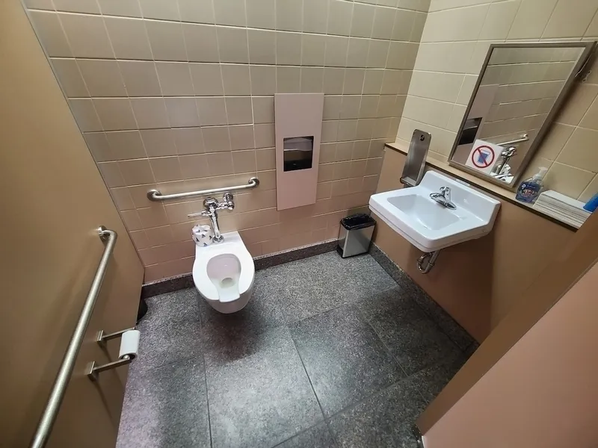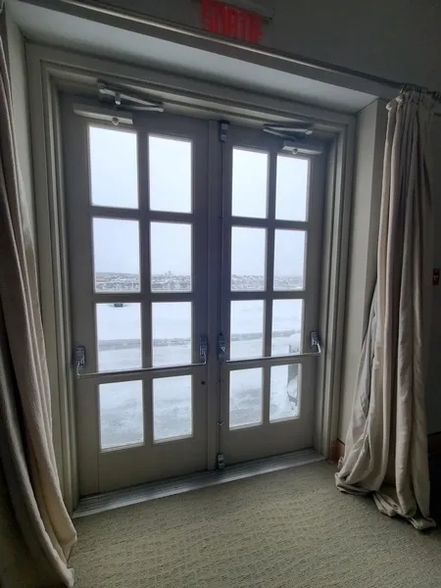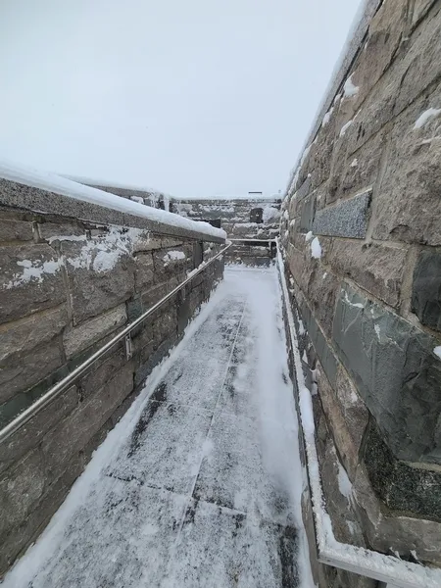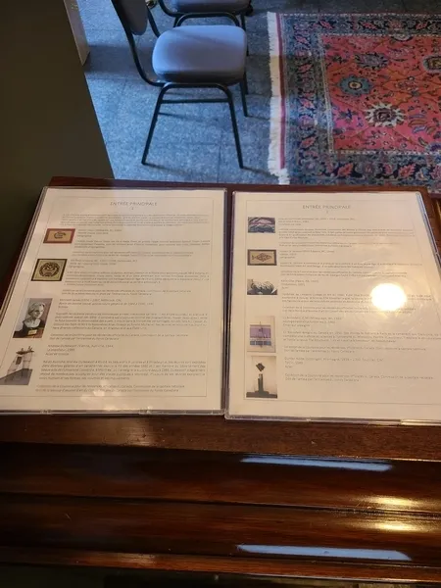Establishment details
Presence of slope
- Gentle slope
Number of reserved places
- Reserved seat(s) for people with disabilities: : 2
Reserved seat location
- Far from the entrance
Route leading from the parking lot to the entrance
- Gentle slope
Signaling
- No signage on the front door
Front door
- Difference in level between the interior floor covering and the door sill : 2 cm
- Round exterior handle
Front door
- Difference in level between the exterior floor covering and the door sill : 2 cm
Additional information
- A removable bevel can be requested to reduce the door's external threshold.
Interior entrance door
- Difference in level between the interior floor covering and the door sill : 3 cm
- Opening requiring significant physical effort
- Double door
Elevator
- Dimension : 1,5 m wide x 1,5 m deep
- No sound signal
- No voice synthesizer announcing the floors served
- No visual signal
drinking fountain
- Fitted out for people with disabilities
- Insufficient Clearance Under Fountain : 660 cm
Additional information
- In the corridor near the main entrance, there is a 2 cm threshold.
- Decorative carpets in several places create restricted circulation corridors (80 cm).
- Some doorways along the route are 78 cm wide.
Access
- Obstacle : Tapis
Washbasin
- Raised surface : 88 cm above floor
Urinal
- Raised edge : 56 cm
Accessible washroom(s)
- Maneuvering space in front of the door : 1,5 m wide x 1 m deep
- Interior Maneuvering Space : 0,9 m wide x 1,5 m deep
Accessible washroom bowl
- No back support for tankless toilet
Accessible toilet stall grab bar(s)
- Horizontal to the left of the bowl
- Horizontal behind the bowl
Access
- Obstacle : Tapis dans la pièce précédente
Washbasin
- Accessible sink
Accessible washroom(s)
- Interior Maneuvering Space : 0,8 m wide x 1,5 m deep
Accessible washroom bowl
- Transfer area on the side of the toilet bowl : 75 cm
- Toilet bowl seat : 48 cm
- No back support for tankless toilet
Accessible toilet stall grab bar(s)
- Horizontal to the right of the bowl
- Horizontal behind the bowl
Exposure
- Guided tour
Additional information
- Description of the works exhibited in the residence on a removable card.
- Guided tours available at all times.
- Interpreters available free of charge with advance reservation.
- Outside passageway to the terrace: gentle slope
- Outside entrance: fixed ramp
- Outside entrance: no sill to the ramp
- Outside entrance: access ramp: gentle slope
- Outside entrance: access ramp: handrail too low : 77 cm
Description
Free guided tour from May to October in English and French.
Access to the residence is possible by car, cab or small bus. Please call 418-648-4322 or 1-866-936-4422 and let us know when you plan to visit so we can authorize your access to the residence.
Some wheelchairs are available on site.
Contact details
1, côte de la Citadelle, Québec, Québec
418 648 4322, citadelle@gg.ca
Visit the website