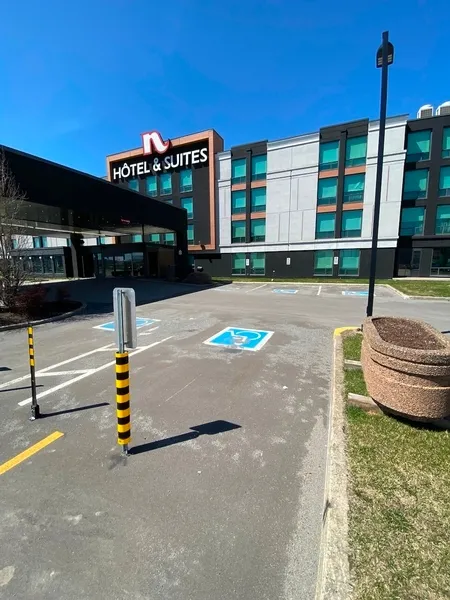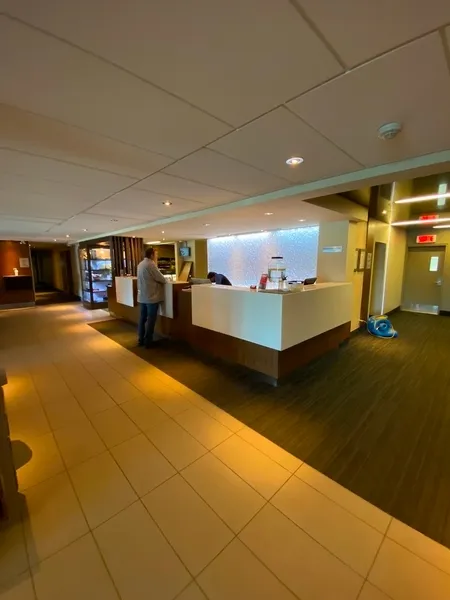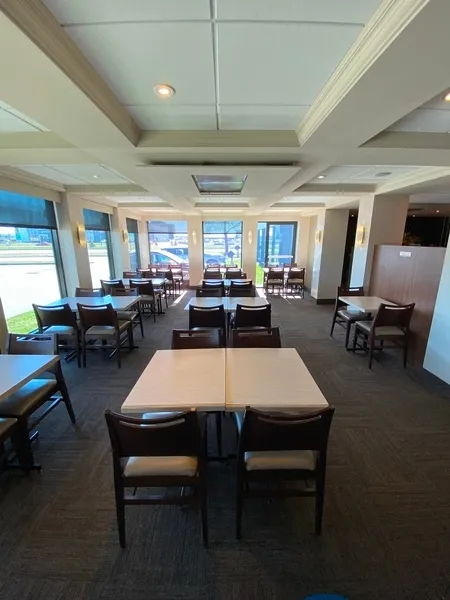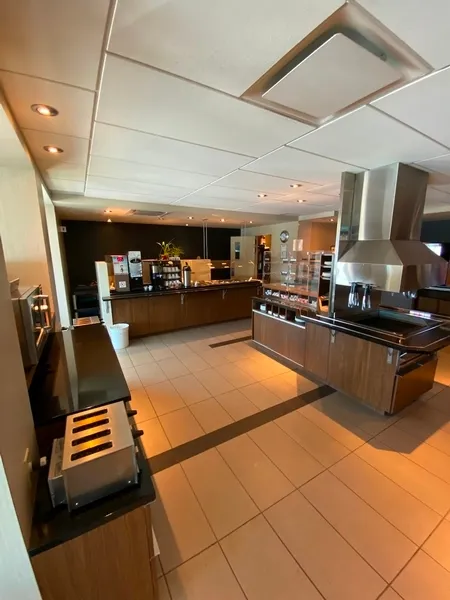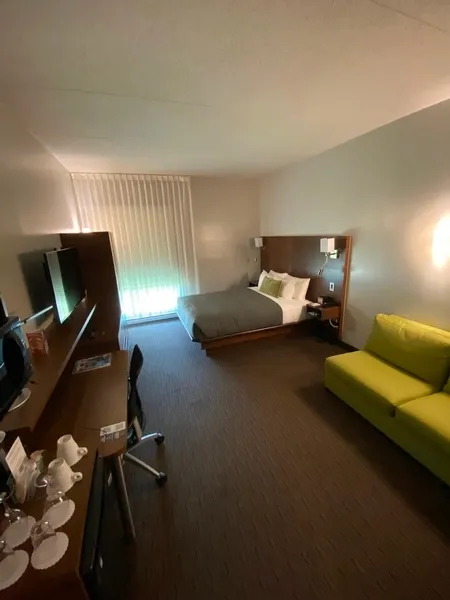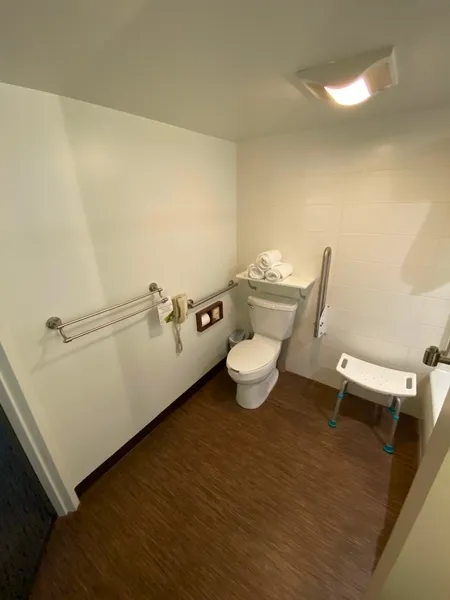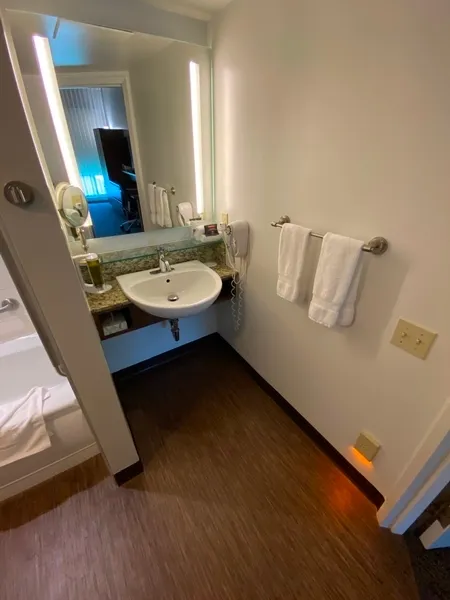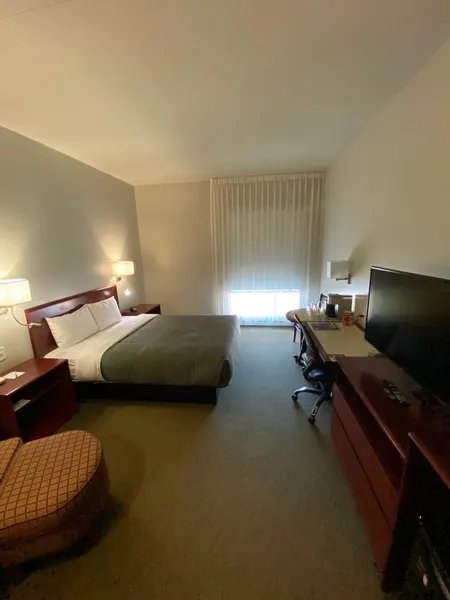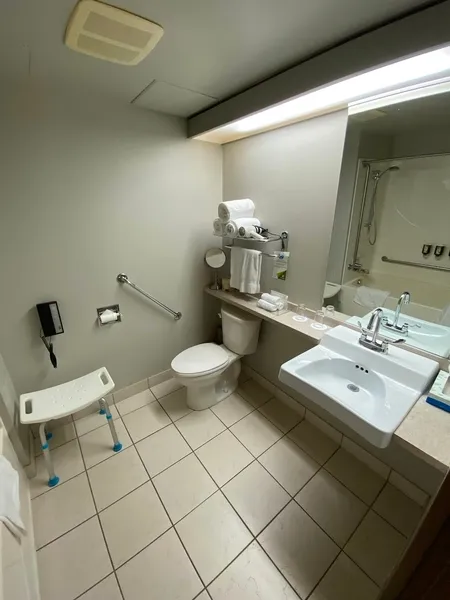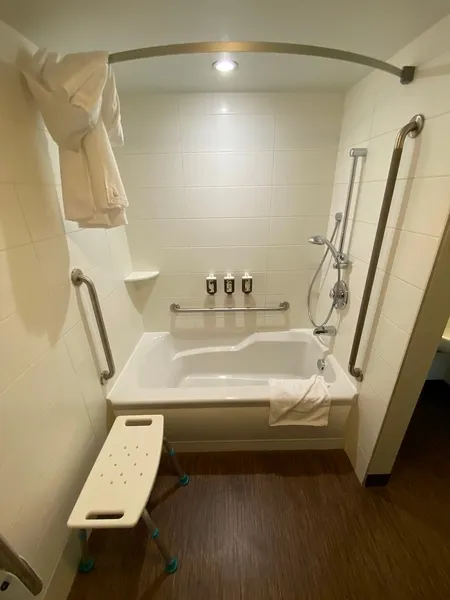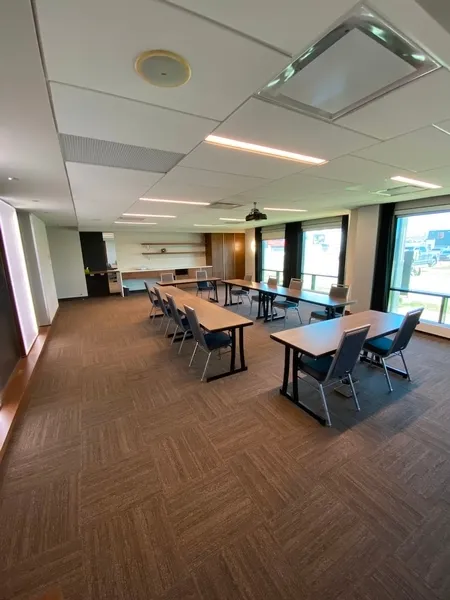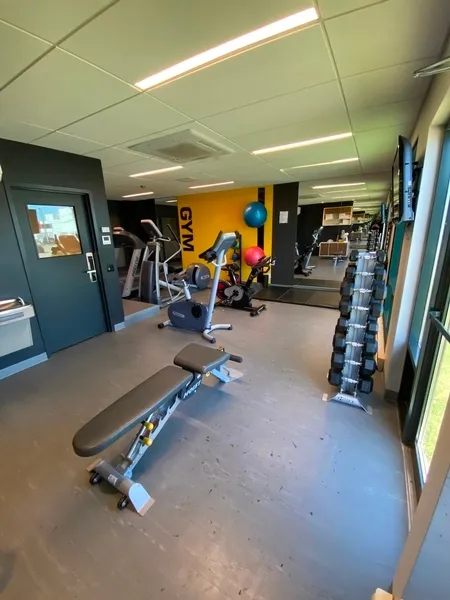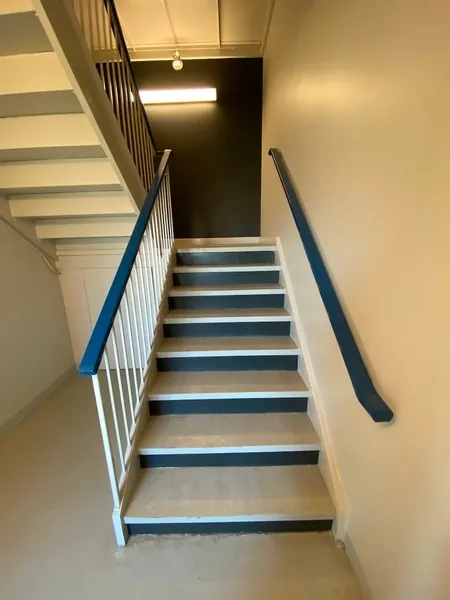Establishment details
Number of reserved places
- Reserved seat(s) for people with disabilities: : 5
Reserved seat location
- Near the entrance
Reserved seat identification
- Using the panel and on the ground
Route leading from the parking lot to the entrance
- Without obstacles
flooring
- Asphalted ground
Pathway leading to the entrance
- On a steep slope : 7 %
Front door
- Door equipped with an electric opening mechanism
Vestibule
- Vestibule at least 1.5 m deep and at least 1.2 m wide
Number of accessible floor(s) / Total number of floor(s)
- 4 accessible floor(s) / 4 floor(s)
Elevator
- Accessible elevator
- Dimension of at least 0.80 m wide x 1.5 m deep
Counter
- Reception desk
- Counter surface : 121 cm above floor
- No clearance under the counter
- Wireless or removable payment terminal
Movement between floors
- Elevator
Additional information
- The coffee counter is 92 cm high with no undercut.
Door
- Insufficient clear width : 75 cm
- Opening requiring significant physical effort
Interior maneuvering space
- Restricted Maneuvering Space : 1,2 m wide x 1,2 meters deep
Toilet bowl
- Transfer zone on the side of the bowl : 78 cm
- No back support for tankless toilet
Grab bar(s)
- Horizontal to the left of the bowl
Washbasin
- Maneuvering space in front of the sink : 80 cm width x 96 cm deep
Additional information
- the maneuvering space can be sufficient for a forward or oblique transfer.
Internal trips
- Maneuvering area of at least 1.5 m in diameter available
cafeteria counter
- Accessible cafeteria counter
- Food display less than 1.35 m above the ground
Internal trips
Tables
- 100% of the tables are accessible.
- Entrance: door esay to open
- Entrance: door clear width larger than 80 cm
- Some sections are non accessible
- Manoeuvring space diameter larger than 1.5 m available
- Equipment adapted for disabled persons : Poids disponibles.
Table(s)
Additional information
- The countertop has a height of 91 cm and a clearance of 62.5 cm.
- Another meeting room with the same features is located on the 2nd floor.
Driveway leading to the entrance
- Carpet flooring
Interior entrance door
- Insufficient clear width : 75 cm
- Presence of an electric opening mechanism
- Lock : 108 cm above floor
Additional information
- No pressure plate on the outside. Pull the handle and the door will open.
Bed(s)
- Mattress Top : 60 cm above floor
- No clearance under the bed
- Maneuvering area on the side of the bed at least 1.5 m wide x 1.5 m deep
Wardrobe / Coat hook
- Coat hook at : 1,37 m above the floor
Bed(s)
- Queen-size bed
Front door
- Clear Width : 75 cm
- Exterior round or thumb-latch handle
- Interior round or thumb-latch handle
Interior maneuvering area
- Maneuvering area at least 1.5 m wide x 1.5 m deep
Toilet bowl
- Transfer area on the side of the bowl at least 90 cm wide x 1.5 m deep
Grab bar to the right of the toilet
- Horizontal grab bar
Grab bar to the left of the toilet
- Retractable grab bar
Sink
- Accessible sink
Bath
- Shower bath
- Height rim of : 47,5 cm from the ground
- Non-slip bath mat available
- Bath bench available on request
Bath: grab bar on left side wall
- Vertical bar
- Length : 60 cm
Bath: grab bar on right side wall
- Vertical bar
- Length of at least 1.2 m
Bath: grab bar on the wall facing the entrance
- Horizontal or L-shaped bar
Sanitary bin
- Removable garbage can
Driveway leading to the entrance
- Carpet flooring
Interior entrance door
- Restricted clear width
- Presence of an electric opening mechanism
- Lock : 108 cm above floor
Bed(s)
- Mattress Top : 60 cm above floor
- No clearance under the bed
- Maneuvering area on the side of the bed at least 1.5 m wide x 1.5 m deep
Wardrobe / Coat hook
- Coat hook at : 1,37 m above the floor
Bed(s)
- Queen-size bed
Front door
- Free width of at least 80 cm
- Opening requiring little physical effort
- No exterior door handle
- Door latch difficult to use
Interior maneuvering area
- Maneuvering area : 1,3 m width x 1,3 m depth
Plug
- Difficult-to-access power outlet
Toilet bowl
- Transfer zone on the side of the bowl : 64 cm width x 1,5 m depth
Grab bar to the right of the toilet
- Oblique support bar
Sink
- Maneuvering area in front of the sink : 80 cm width x 1,14 cm depth
Sanitary equipment
- Removable hair dryer
Bath
- Shower bath
- Clear area in front of the bath at least 80 cm deep over the entire length of the bath
- Height ledge between 40 cm and 46 cm from the ground
- Non-slip bath mat available
- Bath bench available on request
Bath: grab bar on right side wall
- Vertical bar
- Length of at least 1.2 m
Bath: grab bar on the wall facing the entrance
- Horizontal or L-shaped bar
Front door
- Sliding doors
Additional information
- There may be enough space for a forward or angled transfer.
- The sliding door to the bathroom has recessed handles.
- The socket is located behind the soap dispenser.
Exterior staircase
- No anti-slip strip of contrasting color on the nosing of the steps
- The majority of staircases have a handrail on each side
Interior of the building
- Safe path without obstacles
Elevator
- Symbols and characters on the landing buttons and control panel in Braille
- Presence of a visual and audible indicator when passing each floor (located above the control panel or above the door)
- Announcement of the floor by voice synthesis before the doors open
Raised writing
- Presence of raised writing to indicate hotel rooms
Building Interior
- The signage is easy to understand due to its use of pictograms and an accessible language register
- Audible and flashing fire system in all rooms of the establishment
Acoustics
- The acoustics of the premises promote sound comfort
Accommodation unit
- No visual doorbell
- Telephone with indicator light
Description
Rooms #122-124 and #135-133 have a 60-cm high pull-out bed. Bath-shower in all rooms.
Bath benches and non-slip mats are available on request.
Contact details
4700, boulevard Pierre-Bertrand, Québec, Québec
418 622 1611 / 800 463 6721 /
info.quebec@hotelnormandin.com
Visit the website