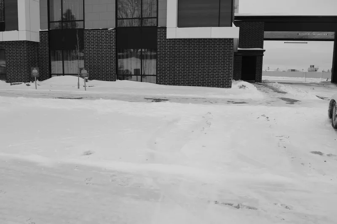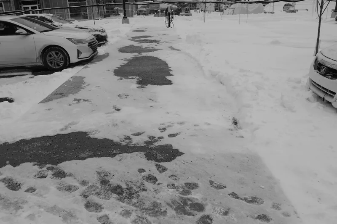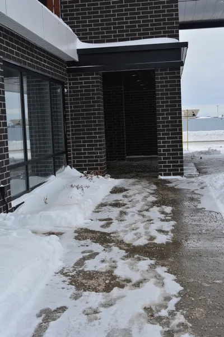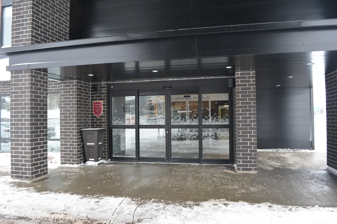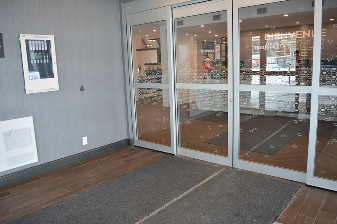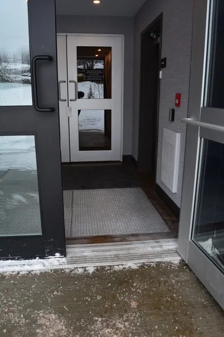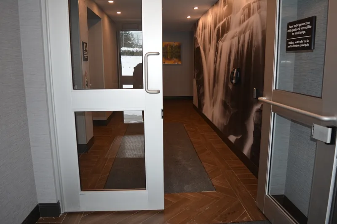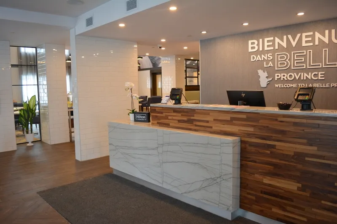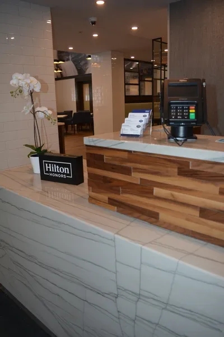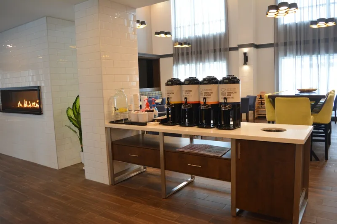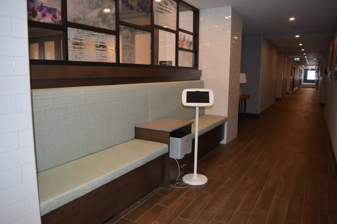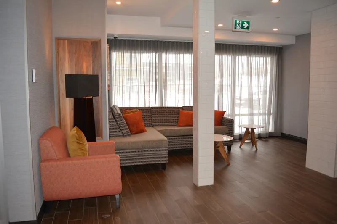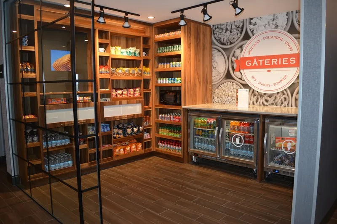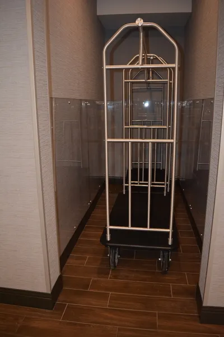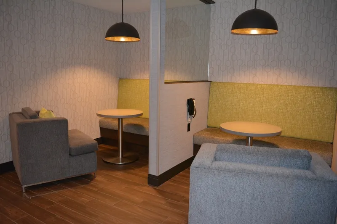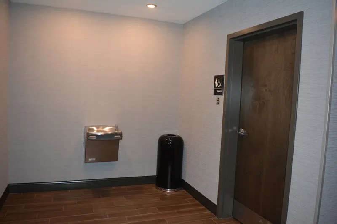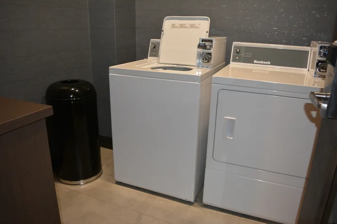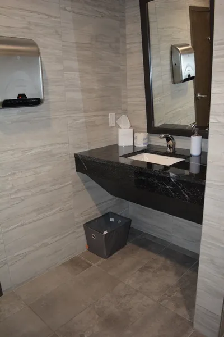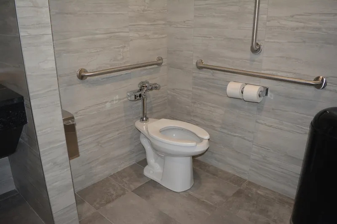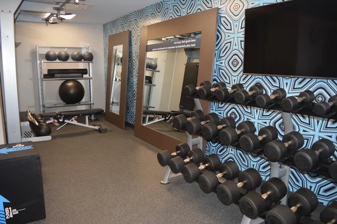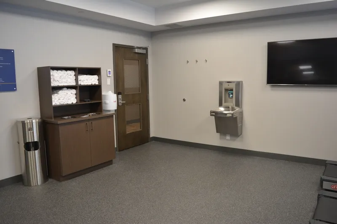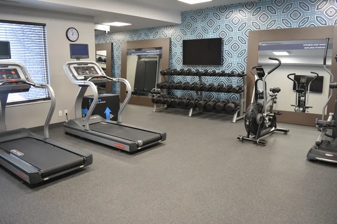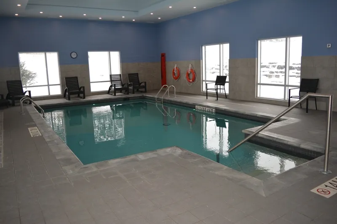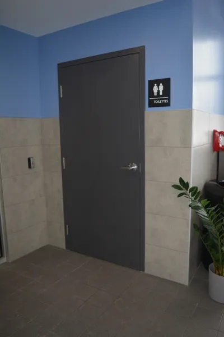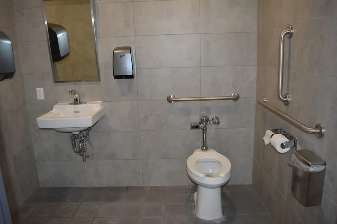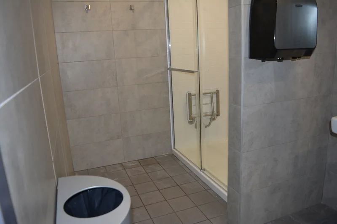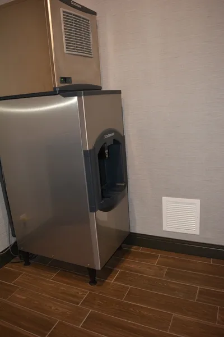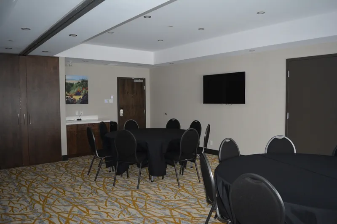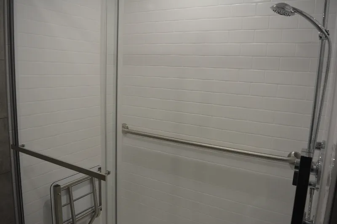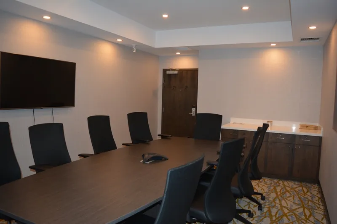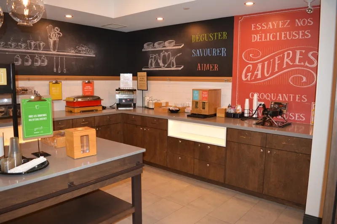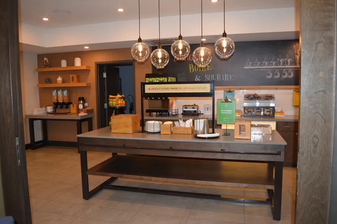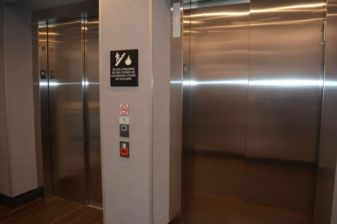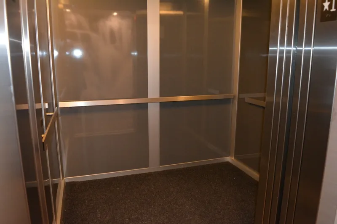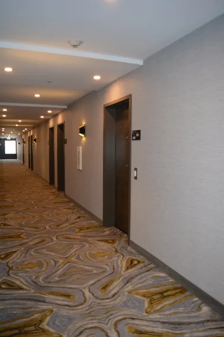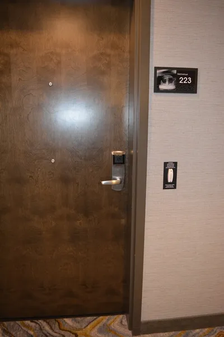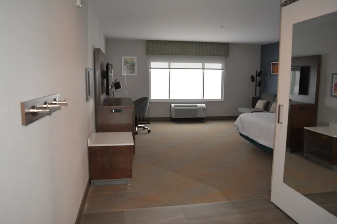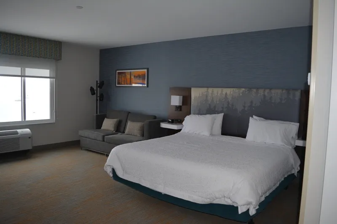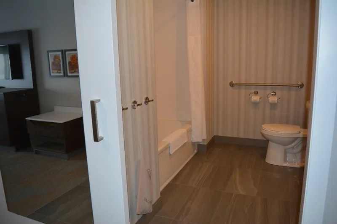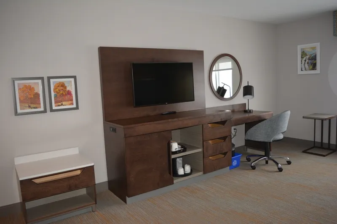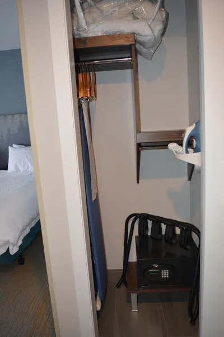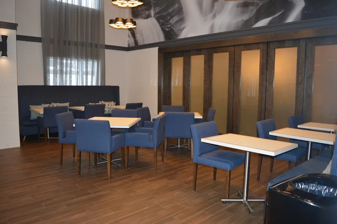Establishment details
- Exterior parking lot
- 25 - 100 parking spaces
- Asphalted ground
- Flat ground
- One or more reserved parking spaces : 2
- Reserved parking spaces near the entrance
- Reserved parking space width: more than 2.4 m
- Clear passageway width larger than 1.5 m on the side of the parking space
- No obstacle between parking lot and entrance
- No obstruction in front of the curb ramp to the entrance
- Secure walkway
- No obstruction
- Passageway: no sloop
- Passageway: larger than 92 cm
- Height reception desk between 68.5 cm and 86.5 cm from the ground
- Reception desk: no clearance under the desk
- Aisle leading to the reception desk of more than 92 cm
- Reception desk: manoeuvering space larger than 1.2 m x 1.2 m
- 4 accessible floor(s) / 4 floor(s)
- Elevator
- Elevator larger than 80 cm x 1.5 m
- Elevator: door width larger than 80 cm
- Elevator: outside control panel lower than 1.2 m from the ground
- Elevator: inside control panel lower than 1.2 m from the ground
- Elevator: Braille character control buttons
- Elevator: raised character control buttons
- Elevator: audible signals when doors open
- Elevator: audible signals at each floor
- Elevator: verbal announcements
- Elevator: visual indicators when doors open
- Elevator: visual indicators for each floor
- Main entrance
- Access to entrance: no slope
- Paved walkway to the entrance
- Walkway to the entrance width: more than 1.1 m
- No-step entrance
- Clear width of door exceeds 80 cm
- Double door
- Automatic Doors
- Hallway larger than 2.1 m x 2.1 m
- Clear 2nd door width: 80 cm
- The 2nd door is a double door
- The 2nd door is automatic
- No information panel about another accessible entrance
- Access to entrance: gentle sloop
- Paved walkway to the entrance
- Walkway to the entrance width: more than 1.1 m
- No-step entrance
- Exterior door sill too high : 3 cm
- Clear width of door exceeds 80 cm
- Automatic Doors
- Hallway larger than 2.1 m x 2.1 m
- Clear 2nd door width: 80 cm
- The 2nd door is automatic
- Access to toilet room: no sloop
- Ceramic, linoleum, wood flooring access to toilet room
- Passageway for accessing to toilet room larger than 1,1 m
- No-step entrance
- Clear width of door exceeds 80 cm
- Hard to open door
- Toilet room: door opening to inside
- The door opens in front of the clear floor space
- Outside lever door handle
- Inside lever door handle
- Toilet room area : 2,45 m x 2 m
- Manoeuvring clearance larger than 1.5 m x 1.5 m
- Inadequate clear floor space on the side of the toilet bowl : 58 cm
- Horizontal grab bar at left of the toilet height: between 84 cm and 92 cm from the ground
- Vertical grab bar at left of the toilet: too high : 120 cm
- Horizontal grab bar at left of the toilet height: between 84 cm and 92 cm
- Garbage can in the clear floor space
- Sink too high : 89 cm
- Clearance under the sink: larger than 68.5 cm
- Clearance depth under the sink more than 28 cm
- clear space area in front of the sink larger than 80 cm x 1.2 m
- Sink: faucets with sensor
- No slope passageway to the entrance
- Passageway to the entrance clear width: larger than 92 cm
- Entrance : No-step entrance
- 75% of the tables are accessible.
- Passageway between tables larger than 92 cm
- Manoeuvring space diameter larger than 1.5 m available
- Table height: between 68.5 cm and 86.5 cm
- Inadequate clearance under the table
- Width under the table larger than 68.5 cm
- Inadequate depth under the table : 43 cm
- Buffet between 68.5 cm and 86.5 cm
- No clearance under the buffet
- Food on the buffet easy to reach (less than 50 cm from edge)
- Passageway to the buffet larger than 92 cm
- Manoeuvring space in front of the buffet
- Access to swimming pool: entrance located inside building
- Entrance: no slope
- Access to entrance made of ceramic tiles, linoleum or parquet
- Access to entrance: path of travel exceeds 1.1 m
- Entrance : No-step entrance
- Entrance: automatic door
- Entrance: door clear width larger than 80 cm
- Entrance: hallway larger than 2.1 m x 2.1 m
- Entrance: clear 2nd door width: 80 cm
- Entrance: the 2nd door is automatic.
- 75% of paths of travel accessible around swimming pool
- Near swimming pool: manoeuvring space with diameter of at least 1.5 m available
- Swimming pool: no equipment adapted for disabled persons
- Access to swimming pool : 8 steps
- Access to swimming pool: no access ramp
- Path of travel to bathroom: no slope
- Path of travel to bathroom: clear width exceeds 92 cm
- Path of travel to bathroom made of ceramic tiles, linoleum or parquet
- Access to bathroom: no step
- Clear width of bathroom door exceeds 80 cm
- Outside lever door handle
- Inside lever door handle
- Toilet room: door opening to outside
- The door opens in front of the toilet bowl
- Surface area of bathroom : 2,88 m x 3,87 m
- Manoeuvring space in bathroom exceeds 1.2 m x 1.2 m
- Transfer zone on side of toilet restricted : 75 cm
- Horizontal grab bar at left of the toilet height: between 84 cm and 92 cm from the ground
- Vertical grab bar at left of the toilet: too high : 1,2 cm
- Horizontal grab bar at left of the toilet height: between 84 cm and 92 cm
- Sink height: between 68.5 cm and 86.5 cm
- Clearance under the sink: larger than 68.5 cm
- Clearance width under the sink larger than 76 cm
- Clearance depth under the sink more than 28 cm
- clear space area in front of the sink larger than 80 cm x 1.2 m
- Sink: faucets with sensor
- Tilted mirror
- Door towel near shower
- Shower with sill : 7 cm
- Unobstructed area in front of shower exceeds 90 cm x 1.5 m
- Shower: clear width of entrance insufficient : 64 cm
- Shower: surface area restricted : 75 cm x 145 cm
- Shower: lever faucets
- Shower: hand-held shower head lower than 1.2 m
- Shower: retractable built-in transfer bench
- Shower: grab bar on back wall: horizontal
- Shower: grab bar on back wall: exceeds 90 cm in length
- Shower: grab bar on back wall too high : 100 cm
- No slope passageway to the entrance
- Passageway to the entrance clear width: larger than 92 cm
- Entrance : No-step entrance
- Entrance: door clear width larger than 80 cm
- Entrance: outside lever door handle
- Entrance: inside lever door handle
- Path of travel between equipment exceeds 92 cm
- Manoeuvring space diameter larger than 1.5 m available
- No equipment adapted for disabled persons
- 32 persons / places
- Path of travel exceeds 92 cm
- à levier, à 90 cm de haut.
Table(s)
- 10 persons / places
- Path of travel exceeds 92 cm
- à levier, à 90 cm de haut.
Table(s)
- Access: inside building
- Access to bedroom: no slope
- Access to room carpeted
- Access to room: path of travel exceeds 1.1 m
- Access to room: no step
- Clear width of room door exceeds 80 cm
- Outside lever door handle
- Inside lever door handle
- Lock: magnetic card
- Peephole less than 1.2 m from floor
- Manoeuvring space in room exceeds 1.5 m x 1.5 m
- Path of travel in room exceeds 92 cm
- Light switch near entrance less than 1.2 m from floor
- Light switch near bed less than 1.2 m from floor
- Electrical outlet between 40 cm and 1.2 m
- Other controls (thermostat, A/C) too high : 1,5 m
- Transfer zone on side of bed exceeds 92 cm
- King-size bed
- Bed too high : 65 cm
- Bed: clearance under bed
- Desk: height between 68.5 cm and 86.5 cm
- Desk: clearance under desk exceeds 68.5 cm
- Desk: clearance width under desk exceeds 76 cm
- Desk: clearance depth exceeds 48.5 cm
- Television with subtitles
- Path of travel to bathroom: no slope
- Path of travel to bathroom: clear width exceeds 92 cm
- Path of travel to bathroom made of ceramic tiles, linoleum or parquet
- Clear width of bathroom door exceeds 80 cm
- Outside door pull handle (D type)
- Inside door pull handle (D type)
- Sliding doors
- The door opens in front of the clear floor space
- Surface area of bathroom : 2,1 m x 2,65 m
- Manoeuvring space in bathroom exceeds 1.5 m x 1.5 m
- Larger than 87.5 cm clear floor space on the side of the toilet bowl
- Horizontal grab bar at right of the toilet height: between 84 cm and 92 cm from the ground
- Sink too high : 87,5 cm
- Clearance under the sink: larger than 68.5 cm
- Clearance width under the sink larger than 76 cm
- Clearance depth under the sink more than 28 cm
- clear space area in front of the sink larger than 80 cm x 1.2 m
- Sink: lever operated faucets
- Towel bar near sink
- Standard bathtub/shower
- Unobstructed area in front of bathtub exceeds 80 cm x 1.5 m
- Bathtub: lever faucets
- Bathtub: hand-held shower head lower than 1.2 m
- Bathtub: removable transfer bench available
- Bathtub: grab bar on back wall: horizontal
- Bathtub: grab bar on back wall: exceeds 1.2 m in length
- Bathtub: grab bar on back wall between 18 cm and 28 cm above lip of tub
- Bathtub: grab bar near faucets: vertical
- Bathtub: grab bar near faucets: exceeds 1.2 m in length
- Bathtub: grab bar near faucets between 18 cm and 28 cm above lip of tub
- Bathtub: no grab bar on wall in front of faucets
