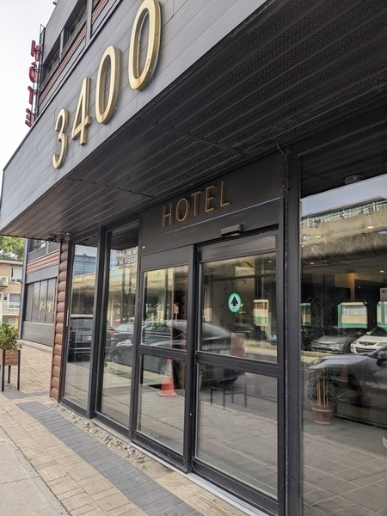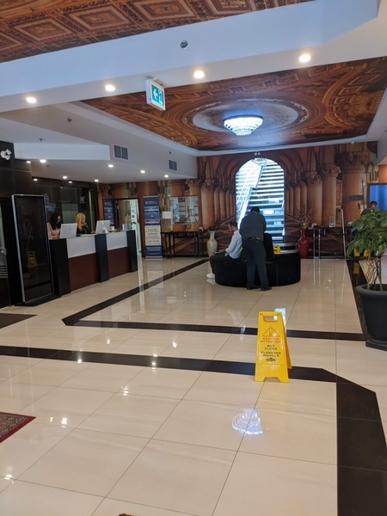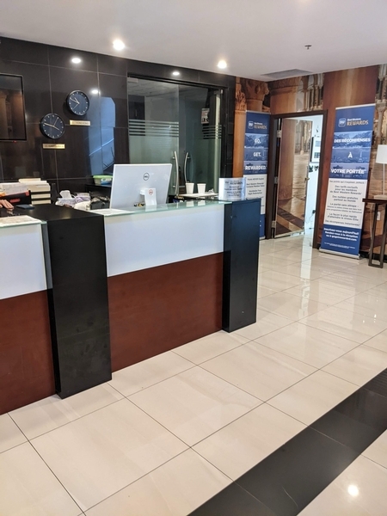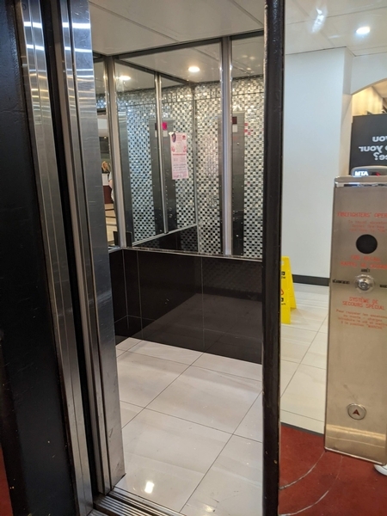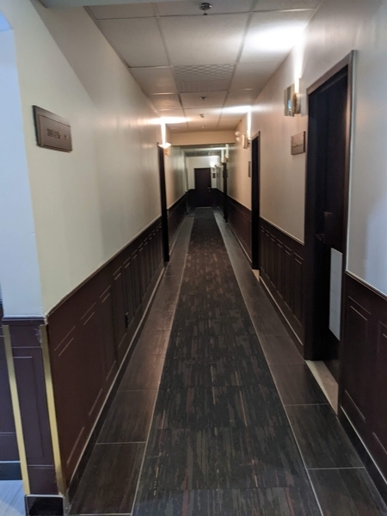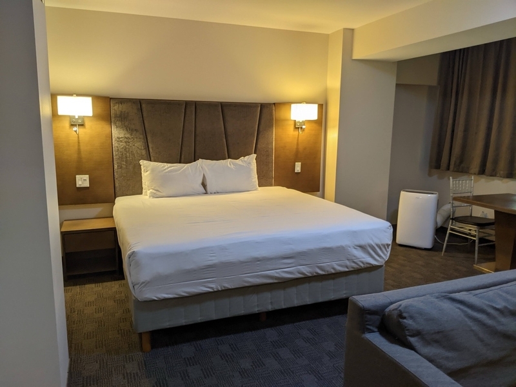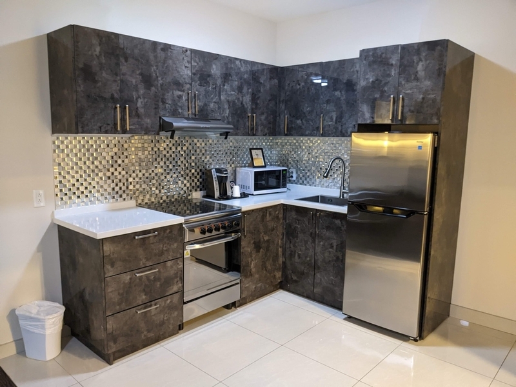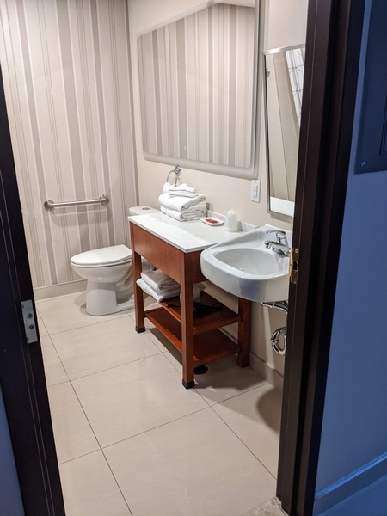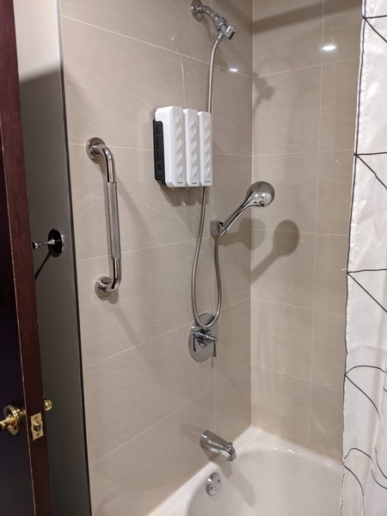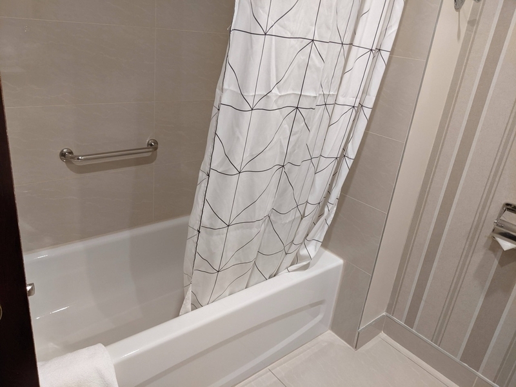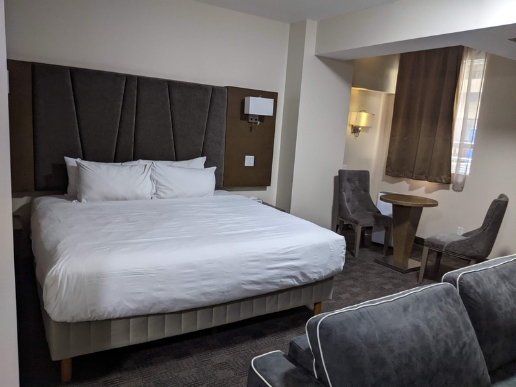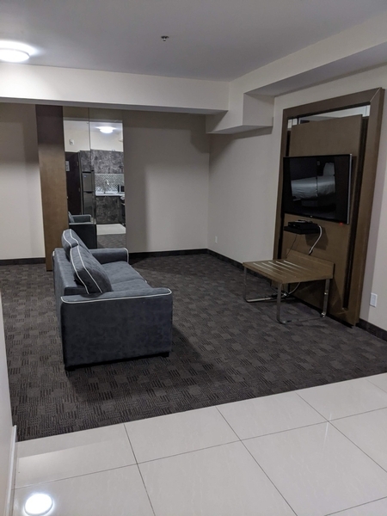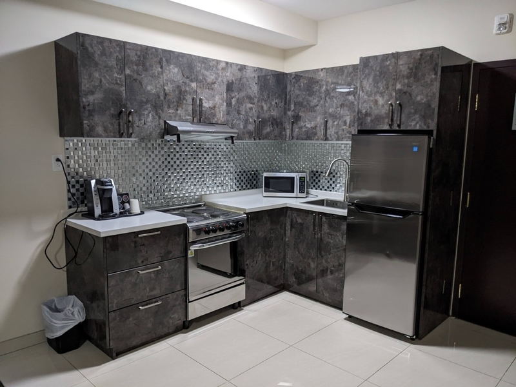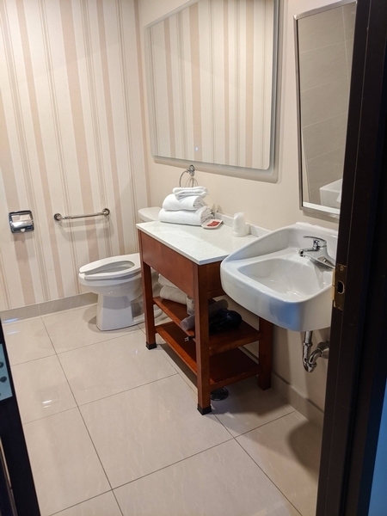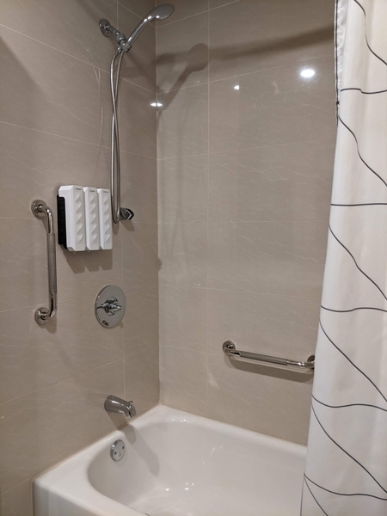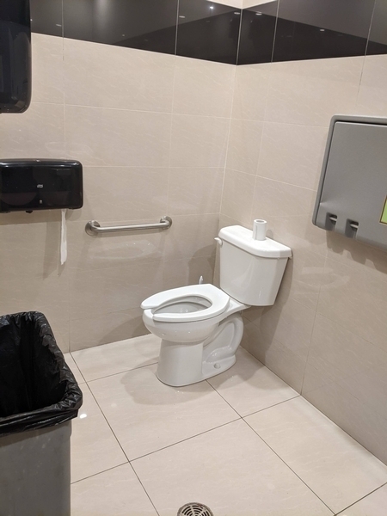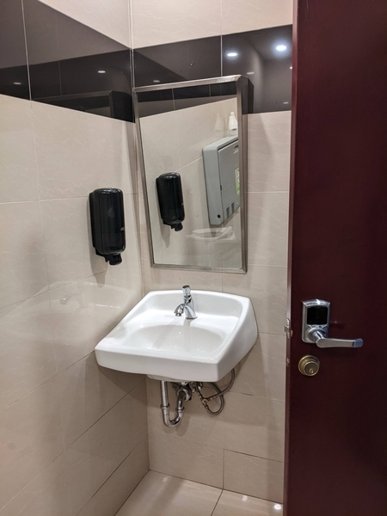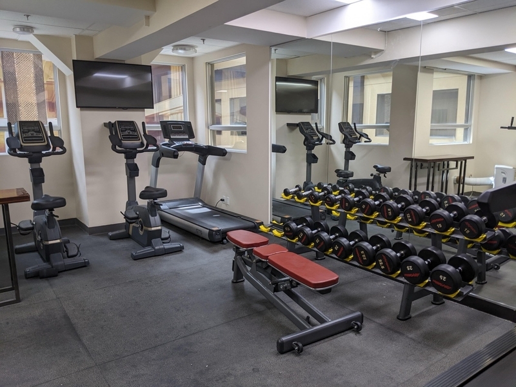Montreal Metropolitan BW Signature Collection
Back to the results pageAccessibility features
Evaluation year by Kéroul: 2024
Montreal Metropolitan BW Signature Collection
3400, boulevard Crémazie Est
Montréal, (Québec)
H2A 1A6
Phone 1: 514 750 2378
Website
:
www.bestwestern.com/
Description
Height of the bed : 73cm
Accessibility
Parking
Type of parking
Outside
Total number of places
Between 25 and 100 seats
Number of reserved places
No seating reserved for disabled persons
Exterior Entrance
Pathway leading to the entrance
Circulation corridor at least 1.1 m wide
Front door
Maneuvering area on each side of the door at least 1.5 m wide x 1.5 m deep
Free width of at least 80 cm
Vestibule
Vestibule at least 1.5 m deep and at least 1.2 m wide
2nd Entrance Door
Maneuvering area on each side of the door at least 1.5 m wide x 1.5 m deep
Free width of at least 80 cm
Front door
Sliding doors
2nd Entrance Door
Sliding doors
Interior of the building
Elevator
Dimension of at least 1.37 m wide x 2.03 m deep
Free width of the door opening at least 80 cm
Counter
Counter surface : 110 cm above floor
No clearance under the counter
Wireless or removable payment terminal
Universal washroom
Door
Maneuvering space of at least 1.5 m wide x 1.5 m deep on each side of the door
Free width of at least 80 cm
Area
Area at least 1.5 m wide x 1.5 m deep : 1,61 m wide x 2,74 m deep
Interior maneuvering space
Maneuvering space at least 1.5 m wide x 1.5 m deep
Toilet bowl
Center (axis) between 46 cm and 48 cm from the nearest adjacent wall
Transfer zone on the side of the bowl of at least 90 cm
Toilet bowl seat located between 40 cm and 46 cm above the floor
Grab bar(s)
Horizontal to the right of the bowl
Too small : 50 cm in length
Located between 75 and 85 cm above the floor
Washbasin
Accessible sink
Sanitary equipment
Raised hand paper dispenser : 1,40 m above the floor
Restoration
: Ristorante il Travolo
Internal trips
Circulation corridor of at least 92 cm
Maneuvering area of at least 1.5 m in diameter available
Tables
Accessible table(s)
Accommodation Unit* 202-222
Driveway leading to the entrance
Free width of at least 1.1 m
Interior entrance door
Maneuvering space of at least 1.5 m x 1.5 m
Free width of at least 80 cm
Lock with magnetic card
Indoor circulation
Maneuvering space of at least 1.5 m in diameter
Circulation corridor of at least 92 cm
Bed(s)
Mattress Top : 73 cm above floor
Clearance under the bed of at least 15 cm
Maneuvering area on the side of the bed at least 1.5 m wide x 1.5 m deep
Work desk
Desk surface located between 68.5 cm and 86.5 cm above the floor
Clearance under desk : 60 cm above the floor
Bed(s)
King-size bed
Transfer zone on side of bed exceeds 92 cm
Front door
Maneuvering area outside in front of the door : 1,5 m width x 1,5 m depth
Maneuvering area inside in front of the door : 0,90 m de largeur x 1,5 m depth
Free width of at least 80 cm
Interior maneuvering area
Maneuvering area : 1,15 m width x 1,5 m depth
Toilet bowl
Center (axis) between 46 cm and 48 cm from the nearest adjacent wall
No transfer zone on the side of the bowl
Toilet bowl seat located at a height between 43 cm and 48.5 cm above the floor
Grab bar to the right of the toilet
Horizontal grab bar
Length : 50 cm
Located between 75 cm and 85 cm above the ground
Grab bar behind the toilet
No grab bar
Sink
Accessible sink
Bath
Clear area in front of the bath at least 80 cm deep over the entire length of the bath
Height ledge between 40 cm and 46 cm from the ground
Bath: grab bar on right side wall
No grab bar
Bath: grab bar on the wall facing the entrance
Horizontal or L-shaped bar
Length : 0,40 m
Situated at : 40 cm above the edge of the bath

