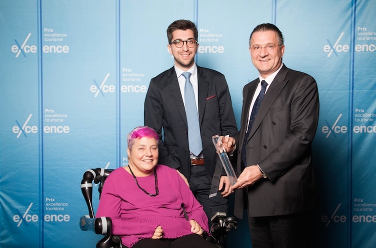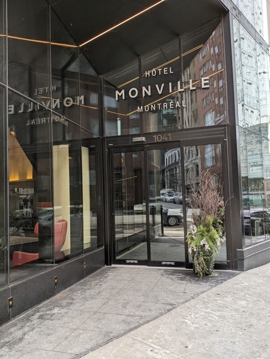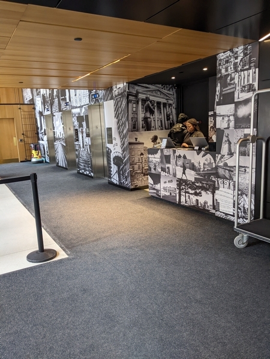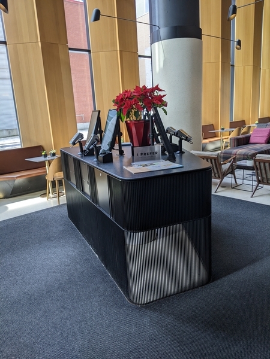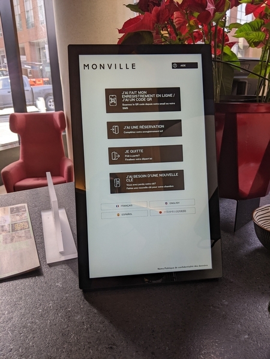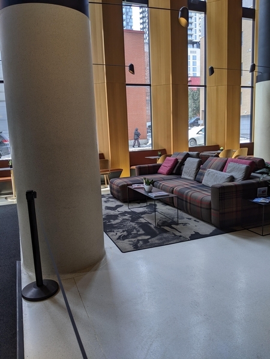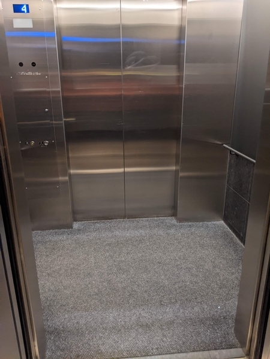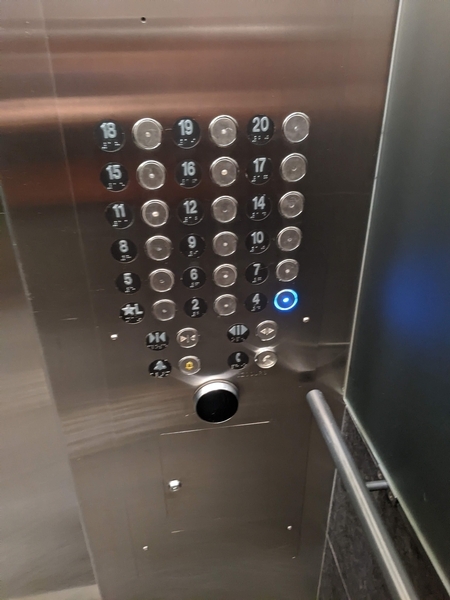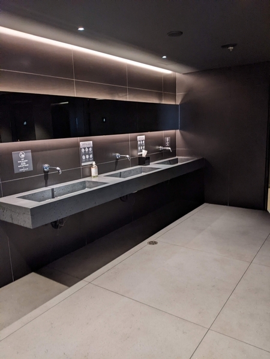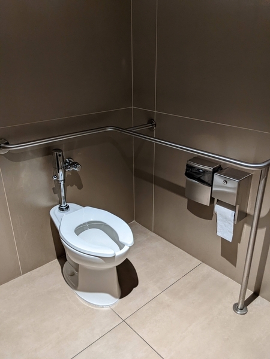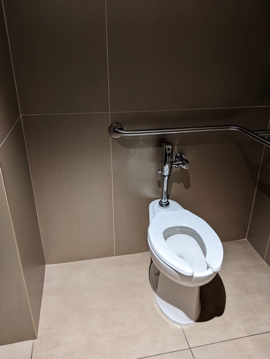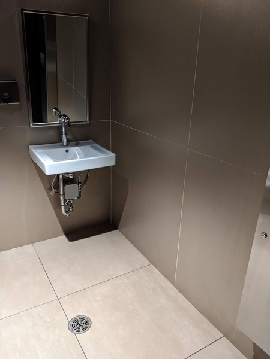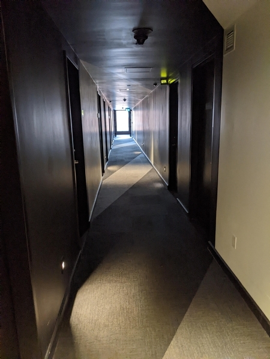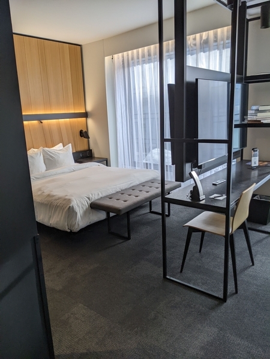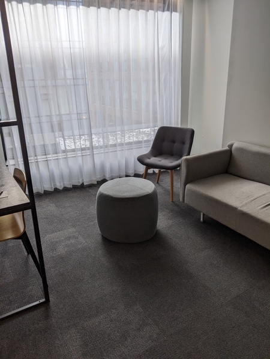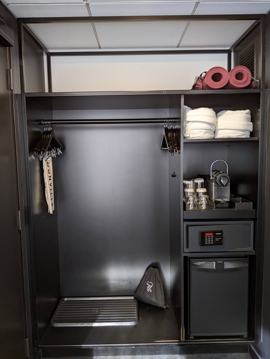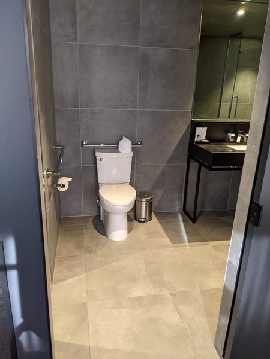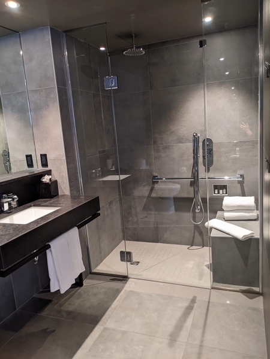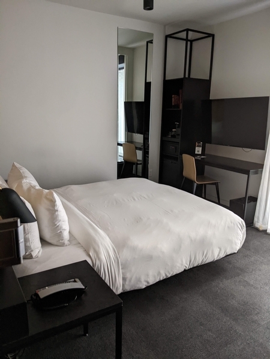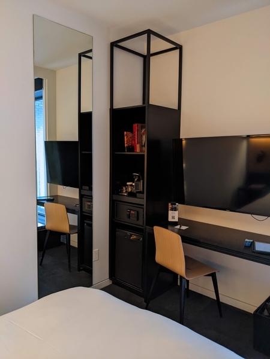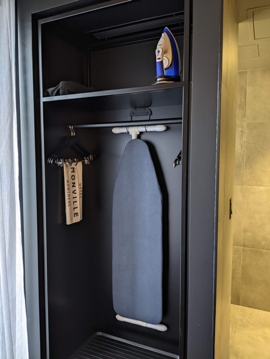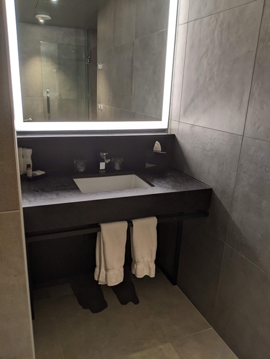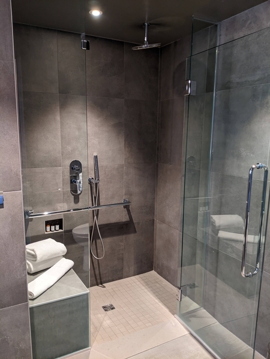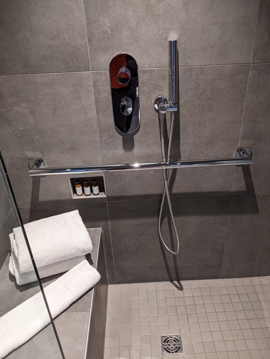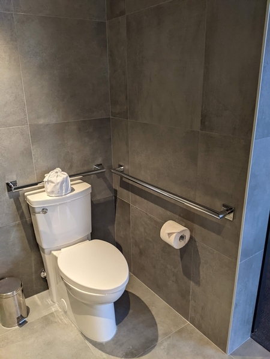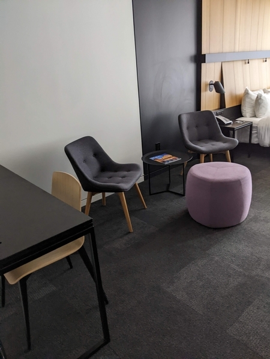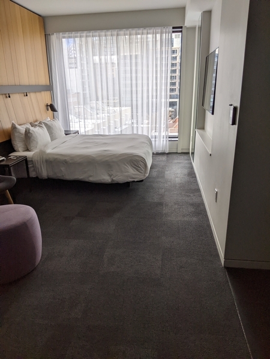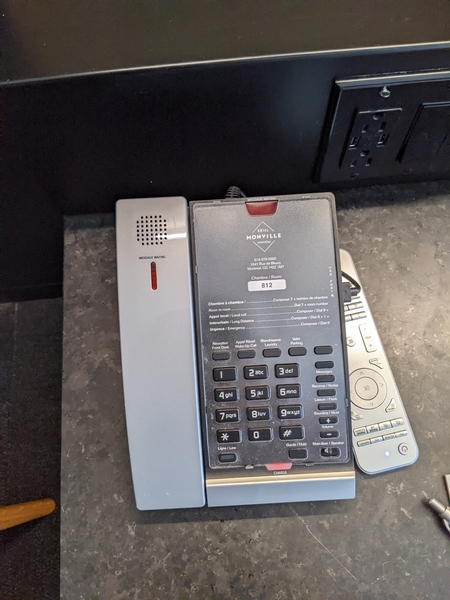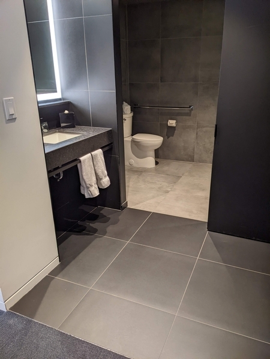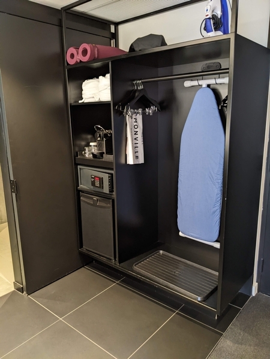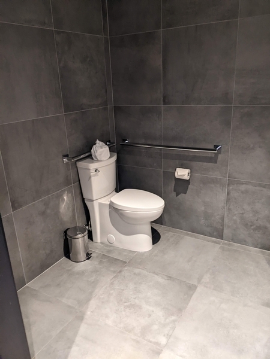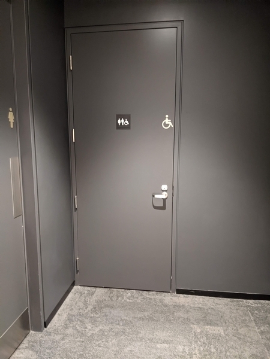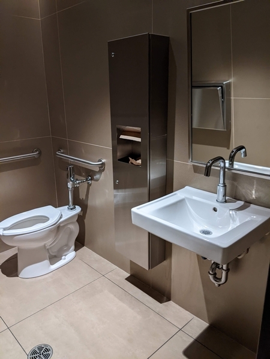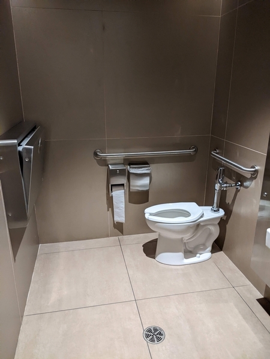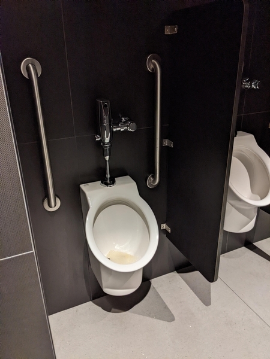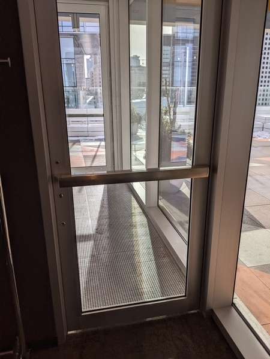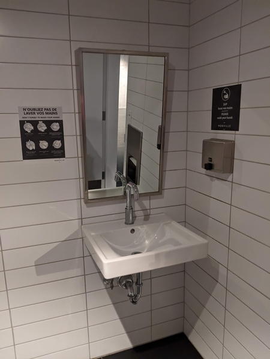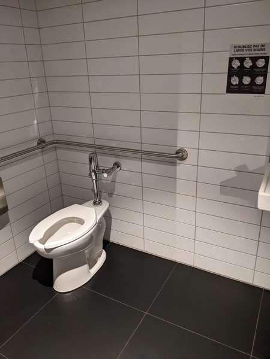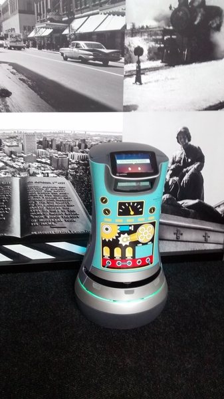Hôtel Monville
Back to the results pageAccessibility features
Evaluation year by Kéroul: 2024
Hôtel Monville
1041, rue de Bleury
Montréal, (Québec)
H2Z 1M7
Phone 1: 514 379 2000
Website
:
www.hotelmonville.com
Email: corpo@hotelmonville.com
Number of rooms : 269
Accessibility
Parking*
Valet service
Valet service
Interior parking lot
25 - 100 parking spaces
Additional information
The undergrounf parking lot is not accessible for customers (valet service only), 2 drop-off parking spaces are located on the street in front of the entrance.
A few regular parking spaces are available on the streets nearby.
Inside of the establishment*
Elevator larger than 80 cm x 1.5 m
Elevator: Braille character control buttons
Elevator: audible signals at each floor
Elevator: verbal announcements
Entrance* |
(Located : sur la rue de Bleury)
Automatic Doors
Hallway larger than 2.1 m x 2.1 m
The 2nd door is automatic
Washroom with one stall* |
(Located : 2e étage)
Manoeuvring clearance larger than 1.5 m x 1.5 m
Toilet seat height: between 40 cm and 46 cm
Sink height: between 68.5 cm and 86.5 cm
Clearance under the sink: larger than 68.5 cm
Accessible urinal
Urinal: left vertical grab bar
Urinal: right vertical grab bar
Washroom with one stall* |
(Located : 2e étage)
Toilet room: door opening to inside
Toilet room area : 2.31 m x 1.75 m
Narrow manoeuvring clearance : 1.15 m x 1.5 m
Narrow clear floor space on the side of the toilet bowl : 60 cm
Toilet seat height: between 40 cm and 46 cm
Sink height: between 68.5 cm and 86.5 cm
Clearance under the sink: larger than 68.5 cm
Washroom with one stall* |
(Located : 20e étage)
Toilet room area : 1,66 m x 2,3 m
Manoeuvring clearance larger than 1.5 m x 1.5 m
Larger than 87.5 cm clear floor space on the side of the toilet bowl
Toilet seat height: between 40 cm and 46 cm
Horizontal grab bar at right of the toilet height: between 84 cm and 92 cm from the ground
Horizontal grab bar at left of the toilet height: between 84 cm and 92 cm
Sink height: between 68.5 cm and 86.5 cm
Clearance under the sink: larger than 68.5 cm
Food service*
Table height: between 68.5 cm and 86.5 cm
Inadequate clearance under the table
Table service available
Room service
Bar counter too high : 112 cm
No clearance under the bar counter
Bar counter longer than 2 m
Exhibit area*
: Salles Monville 1-2-3
Located at : 20 floor
All sections are accessible.
Exhibit area*
: Salles Bleury et Anderson 1-2
Located at : 2 floor
All sections are accessible.
Terrace* |
(située au 20e étage, près des salles )
Access by the building: narrow manoeuvring space in the hallway
Access by the building: 2nd door: exterior door sill too high : 4 cm
Access by the building: 2nd door: exterior door sill not bevelled
Access by the building: 2nd door: inside sill too high : 3 cm
Access by the building: 2nd door: not bevelled outside sill door
Accommodation Unit* #401 (Suite Deluxe)
Hard to open door
Lock: magnetic card
Transfer zone on side of bed exceeds 92 cm
King-size bed
Bed: top of mattress between 46 cm and 50 cm
Bed: clearance under bed
Desk: height between 68.5 cm and 86.5 cm
Desk: clearance under desk exceeds 68.5 cm
Hard to open door
Sliding doors
Manoeuvring space in bathroom exceeds 1.5 m x 1.5 m
Inadequate clear floor space on the side of the toilet bowl : 63 cm
Toilet seat height: between 40 cm and 46 cm
Horizontal grab bar at left of the toilet height: between 84 cm and 92 cm from the ground
Horizontal grab bar at left of the toilet height: between 84 cm and 92 cm
Sink height: between 68.5 cm and 86.5 cm
Clearance under the sink: larger than 68.5 cm
Shower: clear width of entrance insufficient : 74 cm
Shower: surface area insufficient
Shower: round faucets
Shower: built-in transfer bench
Shower: grab bar on back wall: horizontal
Accommodation Unit* #819 (Standard)
Hard to open door
Lock: magnetic card
Manoeuvring space in room exceeds 1.5 m x 1.5 m
Transfer zone on side of bed exceeds 92 cm
King-size bed
Bed: top of mattress between 46 cm and 50 cm
Bed: clearance under bed
Desk: height between 68.5 cm and 86.5 cm
Desk: clearance under desk exceeds 68.5 cm
Room number in braille
Hard to open door
Sliding doors
Manoeuvring space in bathroom exceeds 1.5 m x 1.5 m
Larger than 87.5 cm clear floor space on the side of the toilet bowl
Toilet seat height: between 40 cm and 46 cm
Horizontal grab bar at left of the toilet height: between 84 cm and 92 cm from the ground
Horizontal grab bar at left of the toilet height: between 84 cm and 92 cm
Sink height: between 68.5 cm and 86.5 cm
Clearance under the sink: larger than 68.5 cm
Shower: clear width of entrance insufficient : 74 cm
Shower: door
Shower: round faucets
Shower: hand-held shower head lower than 1.2 m
Shower: built-in transfer bench
Accommodation Unit* #812 (Deluxe)
Manoeuvring space in front of room door exceeds 1.5 m x 1.5 m
Hard to open door
Lock: magnetic card
Manoeuvring space in room exceeds 1.5 m x 1.5 m
Transfer zone on side of bed exceeds 92 cm
Bed: top of mattress between 46 cm and 50 cm
Bed: clearance under bed
Desk: height between 68.5 cm and 86.5 cm
Desk: clearance under desk exceeds 68.5 cm
Room number in braille
Manoeuvring space in bathroom exceeds 1.5 m x 1.5 m
Larger than 87.5 cm clear floor space on the side of the toilet bowl
Toilet seat height: between 40 cm and 46 cm
Horizontal grab bar at left of the toilet height: between 84 cm and 92 cm from the ground
Horizontal grab bar at left of the toilet height: between 84 cm and 92 cm
Sink height: between 68.5 cm and 86.5 cm
Clearance under the sink: larger than 68.5 cm
clear space area in front of the sink larger than 80 cm x 1.2 m
Shower: door
Shower: surface area exceeds 90 cm x 1.5 m
Shower: round faucets
Shower: built-in transfer bench
Shower: grab bar on back wall: horizontal

