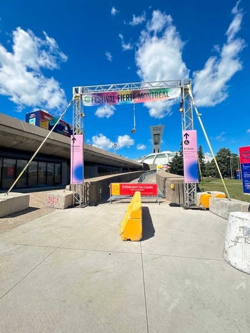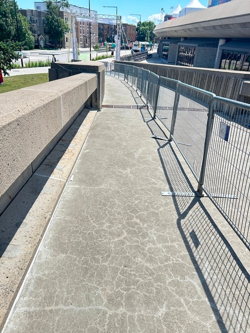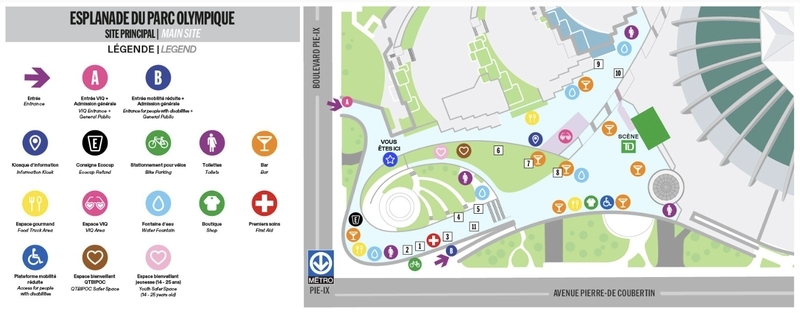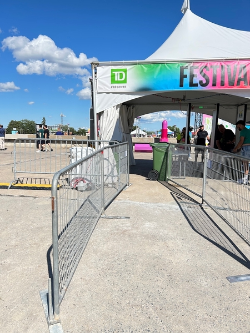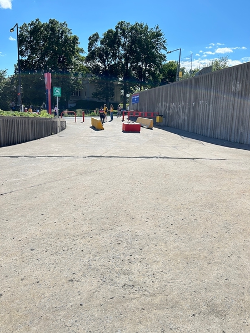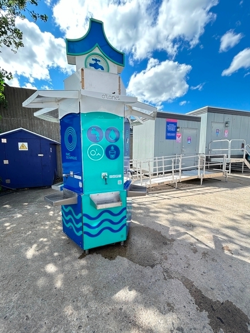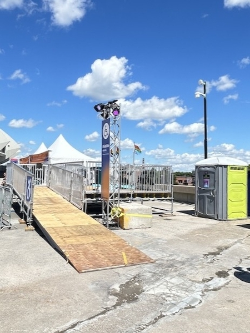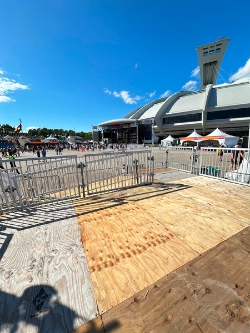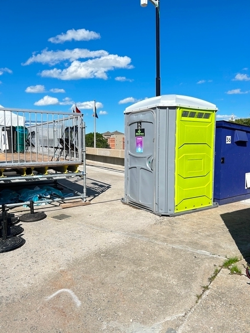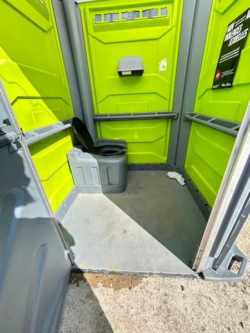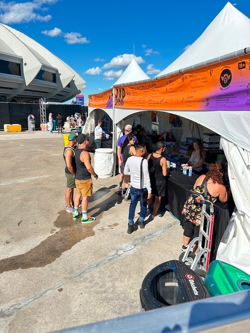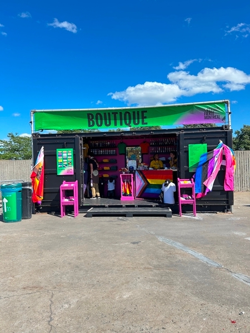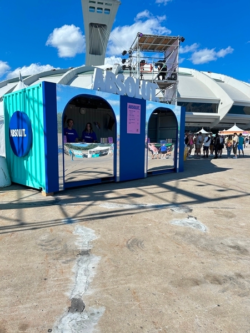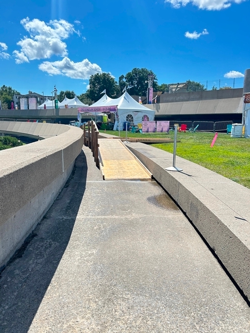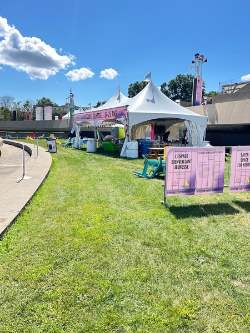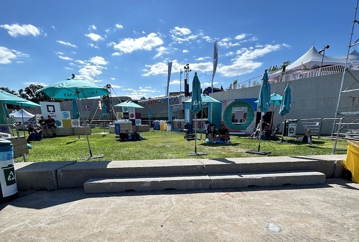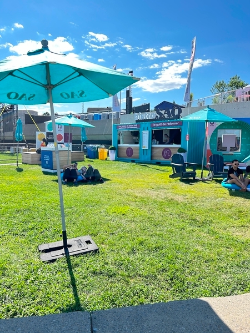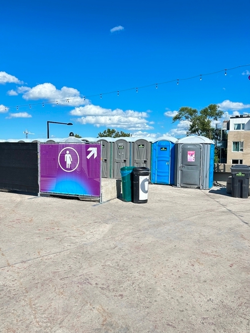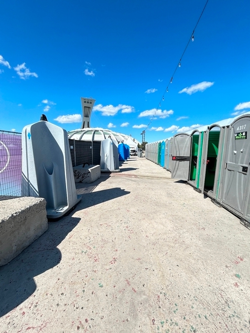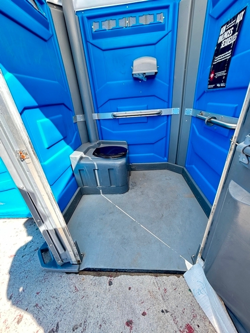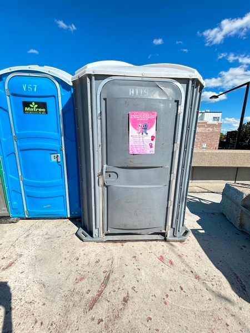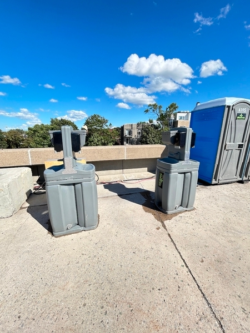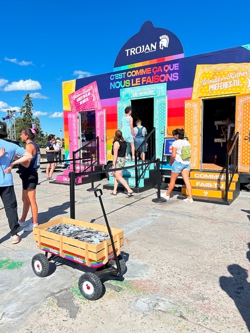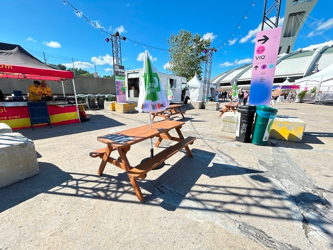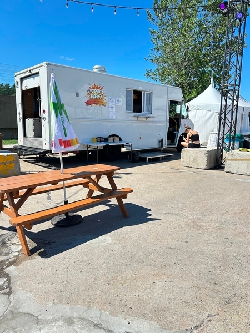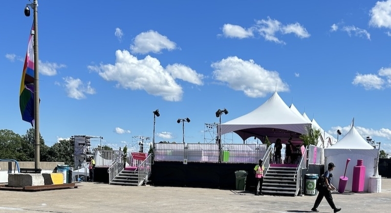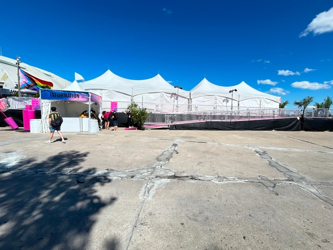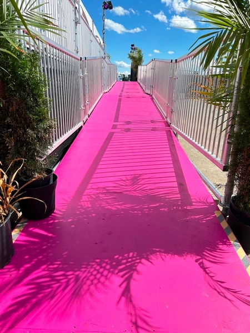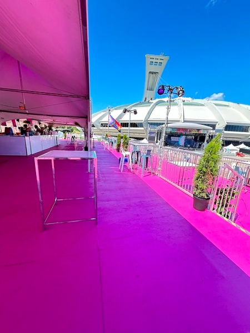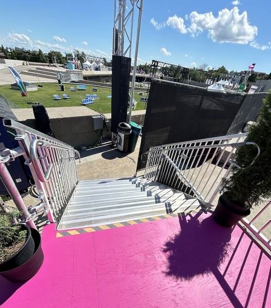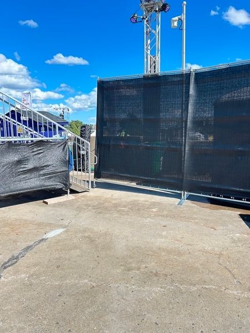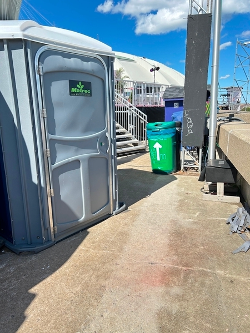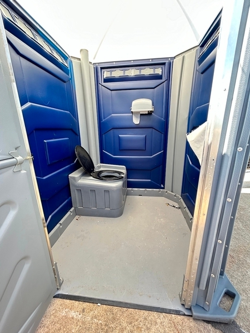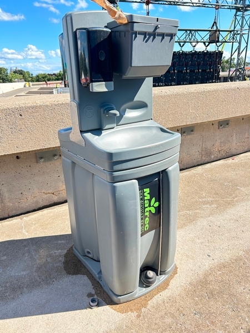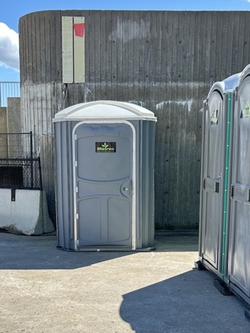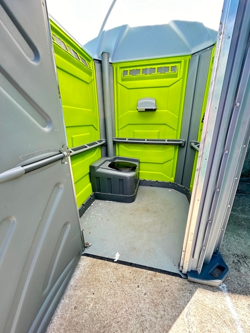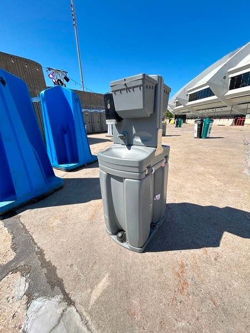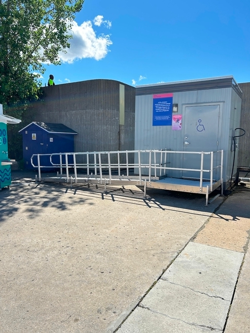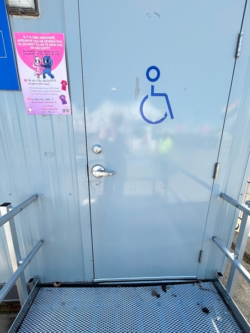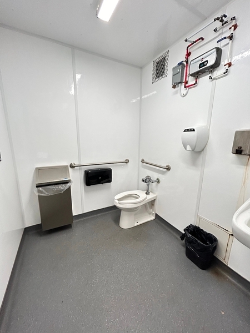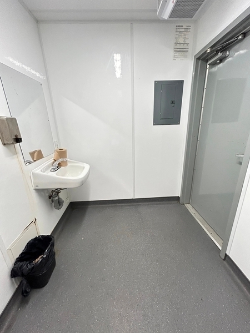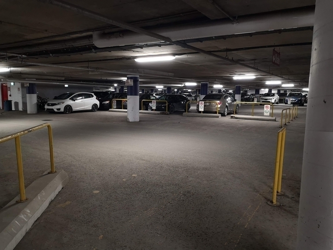Festival Fierté Montréal - Spectacles - Esplanade Olympique
Back to the results pageAccessibility features
Evaluation year by Kéroul: 2024
Festival Fierté Montréal - Spectacles - Esplanade Olympique
4545, avenue Pierre-De Coubertin
Montréal, (Québec)
Phone 1: 514 903 6193
Website
:
www.fiertemontreal.com/fr
Email: info@fiertemontreal.com
Activities and related services
| Festival Fierté Montréal - Les Journées communautaires |
Partial access
|
| Festival Fierté Montréal |
Partial access
|
| Festival Fierté Montréal - Conférences & Ateliers |
Full access
Hearing impairments
|
| Festival Fierté Montréal - Défilé de la Fierté |
Partial access
|
| Festival Fierté Montréal - Spectacles - Esplanade Tranquille |
Full access
Hearing impairments
|
| Parc olympique – Esplanade |
Partial access
|
Description
Both entrances to the Esplanade du Parc Olympique are accessible to people with reduced mobility, but the entrance on avenue Pierre-De Coubertin is the closest to the area reserved for people with disabilities.
A priority access corridor has been set up at this entrance for people with reduced mobility. In addition, a reception staff is on hand to assist anyone needing help to climb the slope leading to the festival site.
The reserved area with raised platform is available to the right of the stage, on the edge of the site. The capacity of the platform is 16 people. Please note that each disabled person may be accompanied by one person only.
The site also has several adapted chemical toilets, including one next to the Reserved Zone. The VIQ Zone is also accessible via a ramp
Accessibility
Chemical toilet |
(Located : Près de la plateforme réservée )
Toilet size
Dimension : 1,45 m width x 1,45 m depth
Toilet paper dispenser
Difficult-to-access toilet paper dispenser
Sink
No sink
Aisle leading to the toilet
Rough ground
Chemical toilet |
(Located : Près de la zone VIQ)
Aisle leading to the toilet
Circulation corridor at least 1.1 m wide
Chemical toilet door
Exterior maneuvering area : 1,5 m width x 1,5 m depth in front of the door
Interior maneuvering area : 0,77 m width x 1,37 m depth in front of the door
Toilet size
Dimension : 1,44 m width x 1,44 m depth
Bowl
Transfer zone on the side of the bowl : 78,5 cm width x 1,37 m depth
Grab bar to the right of the toilet
No grab bar
Grab bar to the left of the toilet
No grab bar
Grab bar behind the toilet
No grab bar
Toilet paper dispenser
Toilet paper dispenser located at a height of : 1,31 cm above the ground
Sink
No clearance under the sink
Foot pump taps
Chemical toilet |
(Located : Près du kiosque GRIP)
Chemical toilet signage
No signage
Chemical toilet door
Exterior maneuvering area : 1,5 m width x 1,5 m depth in front of the door
Interior maneuvering area : 1,29 m width x 0,78 m depth in front of the door
Free width of at least 80 cm
Toilet size
Dimension : 1,45 m width x 1,45 m depth
Bowl
Transfer zone on the side of the bowl : 78,4 cm width x 1,28 m depth
Grab bar to the left of the toilet
Horizontal grab bar
Located between 75 cm and 85 cm above the ground
Located between 3.5 cm and 4.5 cm from the wall to which it is attached
Grab bar behind the toilet
Horizontal grab bar
Length of at least 60 cm
Toilet paper dispenser
Toilet paper dispenser located at a height of : 1,29 cm above the ground
Sink
Surface located at a height of : 91 cm above the ground
No clearance under the sink
Foot pump taps
Reserved area |
VIQ (In back)
Reserved area
Raised
Covered
Toilet near the reserved area
Pathway leading to the reserved area
On a gentle slope
Circulation corridor at least 1.1 m wide
Asphalt/concrete
Steps
1 step or more : 9 steps
Ramp
Fixed access ramp
Maneuvering area at the top of the access ramp of at least 1.5 m x 1.5 m
Maneuvering area at the bottom of the ramp of at least 1.5 m x 1.5 m
Presence of a landing every 9 m
Area of the landing(s) of at least 1.2 m x 1.2 m
Gentle slope
Handrail without extension at each end
Chemical toilet |
(Located : Près des flood truck)
Grab bar behind the toilet
No grab bar
Sink
Foot pump taps
Reserved area |
Zone réservée (On the coast)
Reserved area
Raised
Toilet near the reserved area
Pathway leading to the reserved area
Without slope
Ramp
Fixed access ramp
Maneuvering area at the top of the access ramp of at least 1.5 m x 1.5 m
Maneuvering area at the bottom of the ramp of at least 1.5 m x 1.5 m
Presence of a landing every 9 m
Surface area of the landing(s) of at least 1.5 m x 1.5 m
No anti-slip strip in contrasting color
Strip located at the bottom of the ramp
No protective edge on the sides of the access ramp
Level difference at the bottom of the ramp : 2 cm
Free width of at least 87 cm
Handrail without extension at each end
Pathway leading to the reserved area
Rough ground
Additional information
The reserved area is located to the right of the site, along the boundary of the festival grounds.
Outdoor event
Paratransit
Presence of an official landing stage
Admission/security checkpoint
Traffic corridor : 83 cm
Tour on the site
On a steep slope : 15 %
Circulation corridor at least 1.1 m wide
Asphalt/concrete
Steep slope wire covers
Strip located at the bottom of the ramp
Free width of at least 87 cm
No accessible rest area
Outdoor furniture
No accessible table
Clearance Depth : 16 cm
Filling station
Clearance under the filling station : 0 cm above the ground
Water activation : 1,29 m above ground
Command difficult to use
Tour on the site
Rough ground
Additional information
The STM paratransit drop-off is at 4545 avenue Pierre-De Coubertin, corner Letouneux/Pierre-De Coubertin. The loading dock is in the same location, at the gray door to the right of Café L'insolite.
Several filling stations are available, but only one model is accessible.
Parking* |
(situé : au P1 vers Stade Olympique)
One or more reserved parking spaces : 14
Reserved parking spaces near the entrance
Temporary kiosk
: Boutique Fierté / Trojan / Absolut / SAQ
Aisle leading to the kiosk
Asphalt/concrete
Lawn
1 step or more : 1 steps
Counter
Wireless or removable payment terminal
Aisle leading to the kiosk
Rough ground
Temporary kiosk
: Bar
Aisle leading to the kiosk
On a gentle slope
Circulation corridor at least 1.1 m wide
Asphalt/concrete
Ground level
Counter
Maneuvering area located in front of the counter at least 1.5 m wide x 1.5 m deep
Counter surface between 68.5 cm and 86.5 cm in height
Clearance under the counter of at least 68.5 cm
Free width of clearance under the counter of at least 76 cm
Clearance depth of at least 48.5 cm
Wireless or removable payment terminal
Aisle leading to the kiosk
Rough ground
Entrance* |
(Plusieurs entrées)
4 4
Additional information
Entrance via rue Sherbrooke leading directly to level 900. It has a long, gentle slope.
Entrance via the intersection of Sherbrooke and Pie IX leading directly to the 600-700 level. It has a long slope at 10-12% inclination.
Two entrances via rue Pierre-De Coubertin leading directly to level 200, with gradients of 10-15%.
Universal washroom |
(located : Bloc sanitaire à l'arrière de la zone VIQ)
Driveway leading to the entrance
Without slope or gently sloping
Flooring in concrete, ceramic, lino or parquet
Free width of at least 1.1 m
Ramp
Fixed access ramp
Free width of at least 87 cm
On a gentle slope
Area of the landing(s) of at least 1.2 m x 1.2 m
Continuous handrail(s) with 30 cm extension at each end
Door
Maneuvering space of at least 1.5 m wide x 1.5 m deep on each side of the door
Difference in level between the exterior floor covering and the door sill
Outward opening door
Free width of at least 80 cm
No electric opening mechanism
Area
Area at least 1.5 m wide x 1.5 m deep : 2,4 m wide x 1,85 m deep
Interior maneuvering space
Maneuvering space at least 1.5 m wide x 1.5 m deep
Toilet bowl
Transfer zone on the side of the bowl of at least 90 cm
No back support for tankless toilet
Grab bar(s)
Horizontal to the right of the bowl
Horizontal behind the bowl
Located : 93,6 cm above floor
toilet paper dispenser
Toilet Paper Dispenser : 60 cm above floor
Washbasin
Accessible sink
Maneuvering space in front of the washbasin at least 80 cm wide x 120 cm deep
Sanitary equipment
Paper towel dispenser near the sink
Additional information
The ramp landing is sunken near the doorway, making access to the washroom impossible for wheelchair users.

