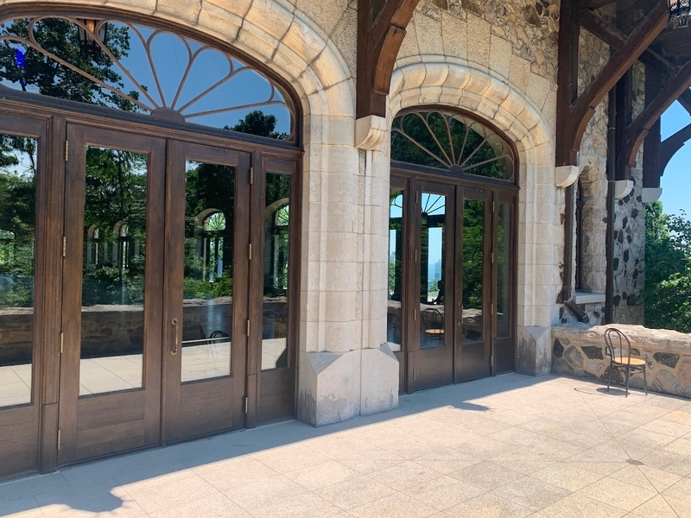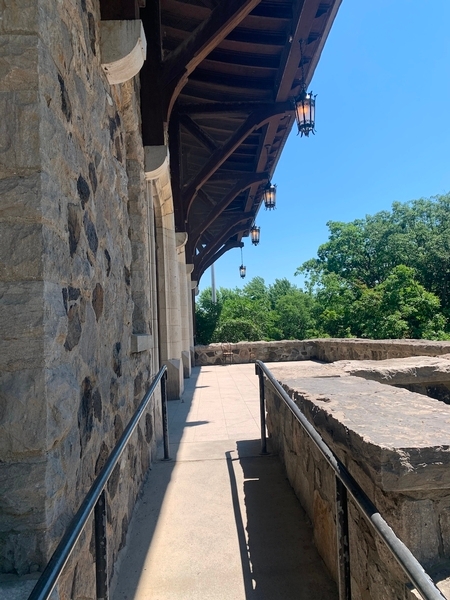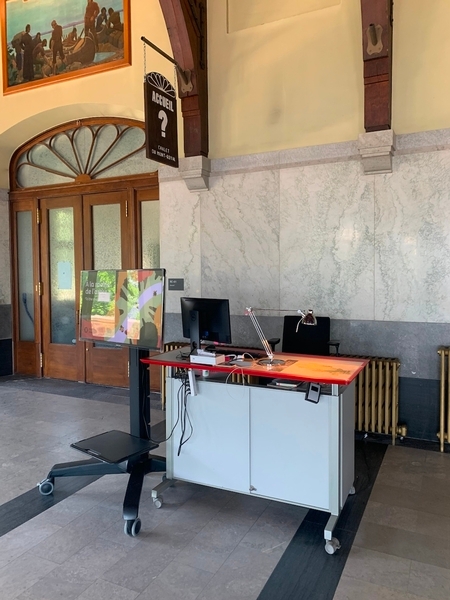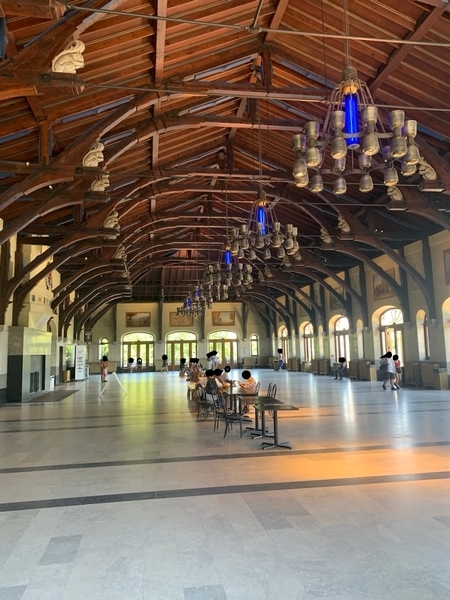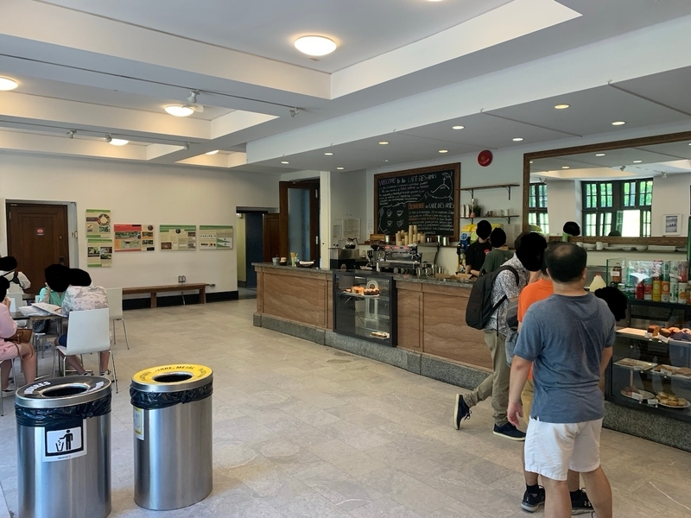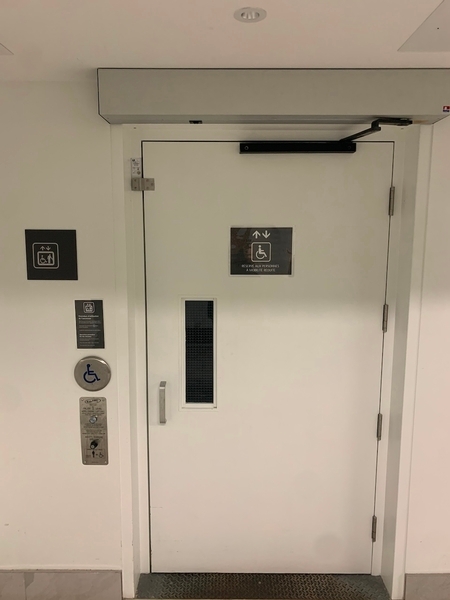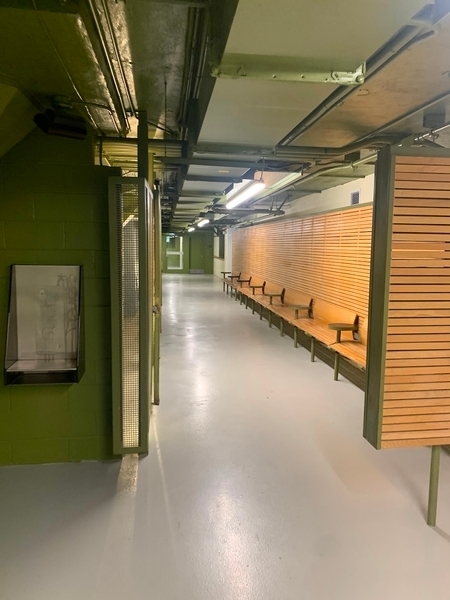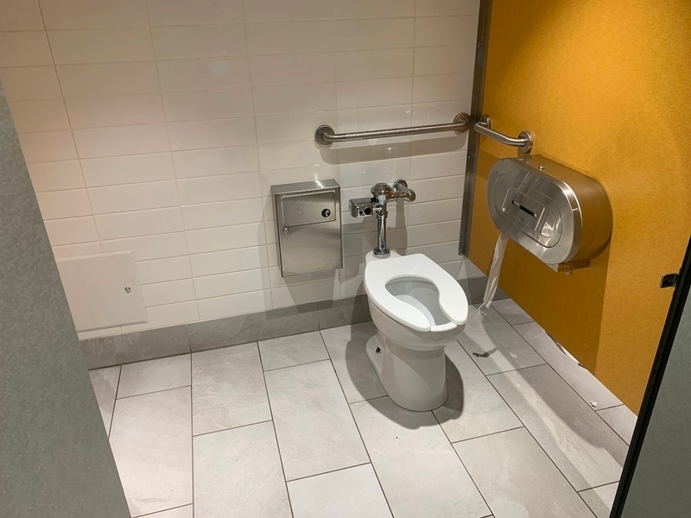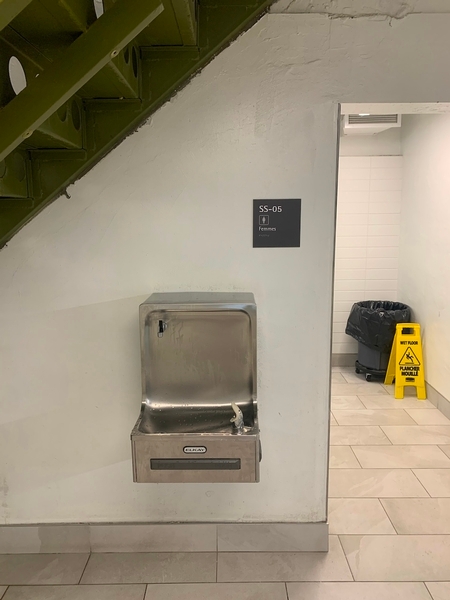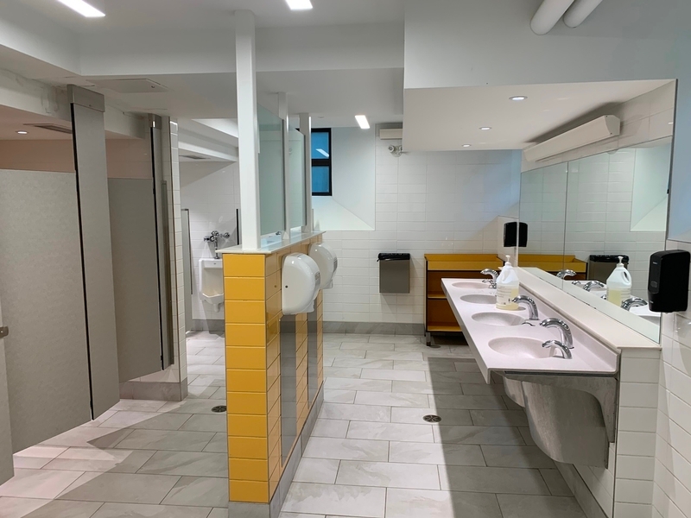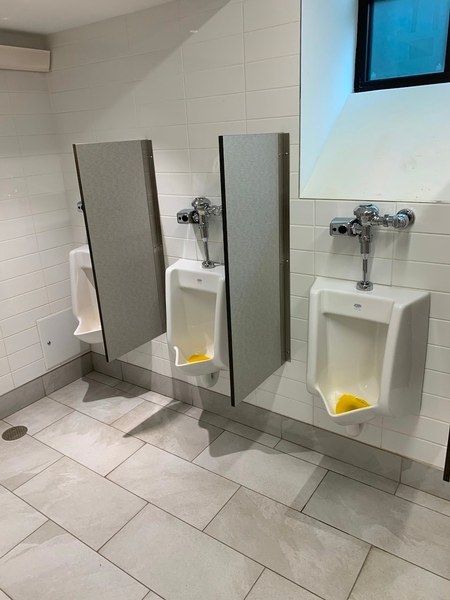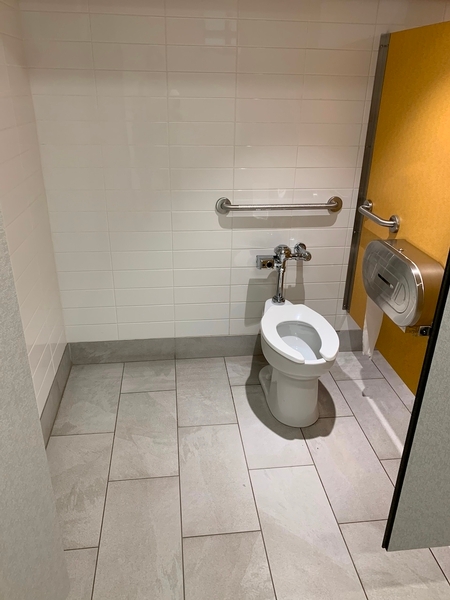Mont-Royal - Le Belvédère Kondiaronk
Back to the results pageAccessibility features
Evaluation year by Kéroul: 2024
Mont-Royal - Le Belvédère Kondiaronk
1196 voie Camilien-Houde
Montréal, (Québec)
H3H 1A1
Phone 1: 514 872 3911
Website
:
montreal.ca/lieux/belvedere-kondiaronk
Email: info@lemontroyal.qc.ca
Activities and related services
| Mont-Royal - Le Belvédère Camillien-Houde |
Partial access
|
| Mont-Royal - Maison Smith |
Full access
|
| Mont-Royal - Parc Tiohtià:ke Otsira’kéhne |
Not accessible
|
| Mont-Royal - Pavillon du Lac-aux-Castors |
Partial access
|
| Parc du Mont-Royal |
Partial access
Visual impairments
|
Accessibility
Exterior Entrance |
(Main entrance)
Ramp
Clear Width : 101 cm
Clearance between handrail and wall : 0 cm
Front door
Maneuvering area on each side of the door at least 1.5 m wide x 1.5 m deep
Clear Width : 78 cm
Opening requiring significant physical effort
Ramp
Steep slope : 10 %
Additional information
The door opening mechanism was broken during the June 2024 visit.
Interior of the building
: Le belvédère Kondiaronk
Course without obstacles
Clear width of the circulation corridor of more than 92 cm
Movement between floors
Manlift
Additional information
The platform lift was not in operation at the time of the June 2024 assessment.
Washroom
Access
Circulation corridor at least 1.1 m wide
Door
Free width of at least 80 cm
Accessible washroom(s)
Indoor maneuvering space at least 1.2 m wide x 1.2 m deep inside
Accessible toilet cubicle door
Free width of the door at least 85 cm
Accessible washroom bowl
Transfer zone on the side of the toilet bowl of at least 90 cm
Accessible toilet stall grab bar(s)
Horizontal to the left of the bowl
Horizontal behind the bowl
Too small : 33 cm in length
Located : 96 cm above floor
Accessible washroom(s)
1 toilet cabin(s) adapted for the disabled / 11 cabin(s)
Washroom
Access
Circulation corridor at least 1.1 m wide
Door
Free width of at least 80 cm
Accessible washroom(s)
Indoor maneuvering space at least 1.2 m wide x 1.2 m deep inside
Accessible toilet cubicle door
Free width of the door at least 85 cm
Accessible washroom bowl
Transfer zone on the side of the toilet bowl of at least 90 cm
Accessible toilet stall grab bar(s)
Horizontal to the left of the bowl
Horizontal behind the bowl
Too small : 33 cm in length
Accessible washroom(s)
1 toilet cabin(s) adapted for the disabled / 3 cabin(s)
Restoration
: Casse-croûte
Payment
No clearance under the counter
Internal trips

