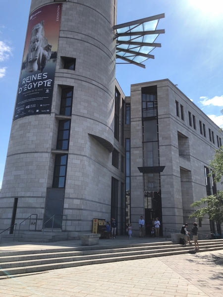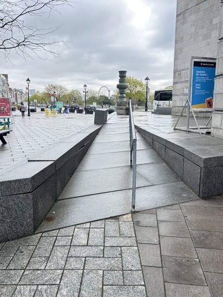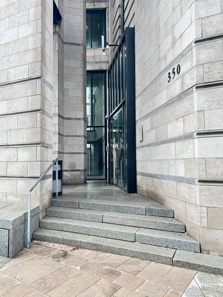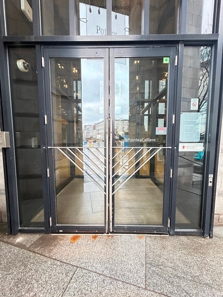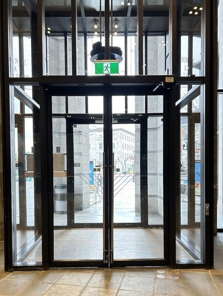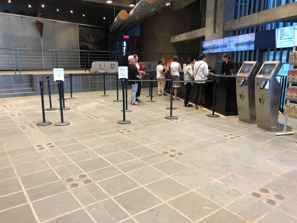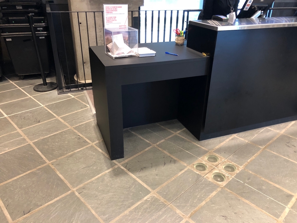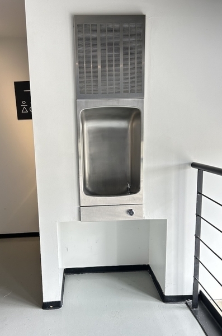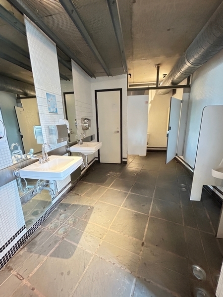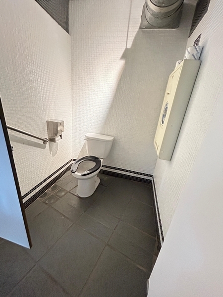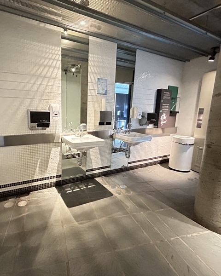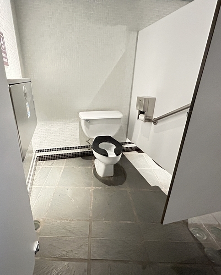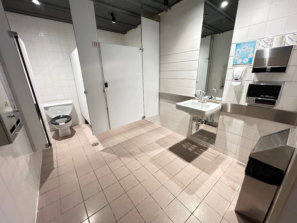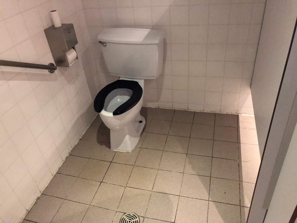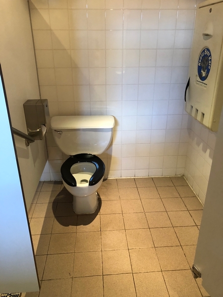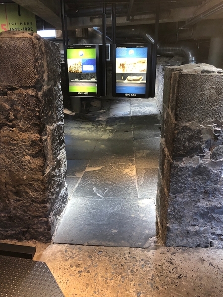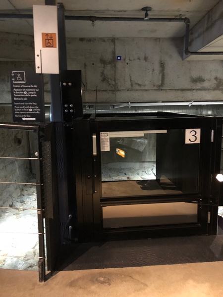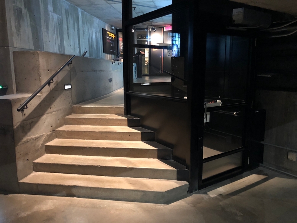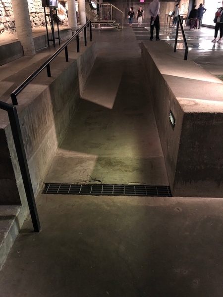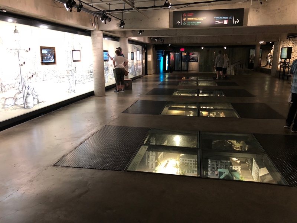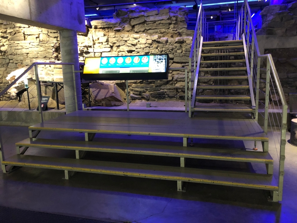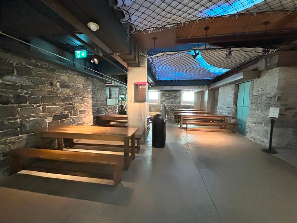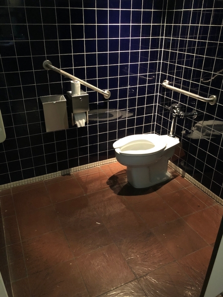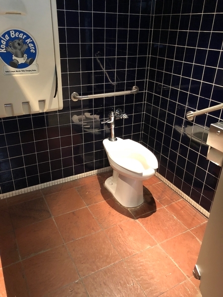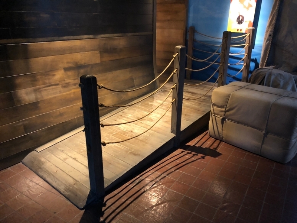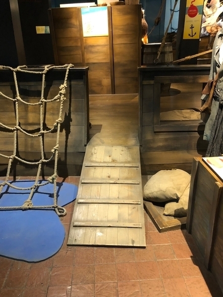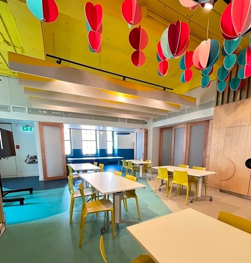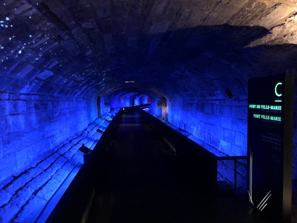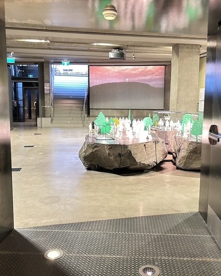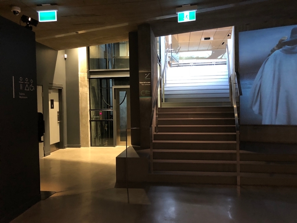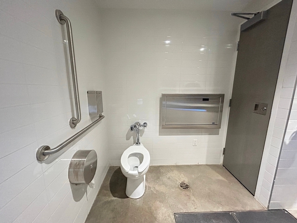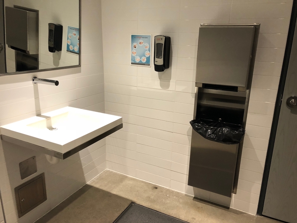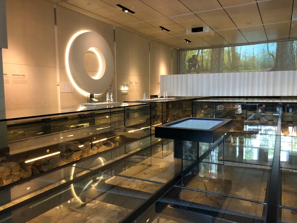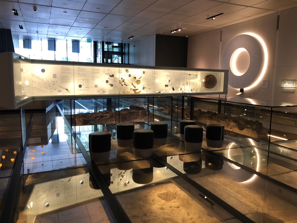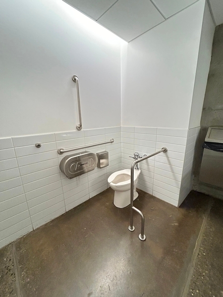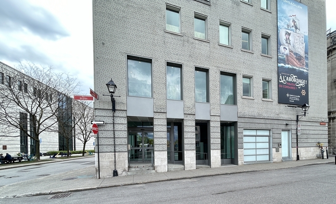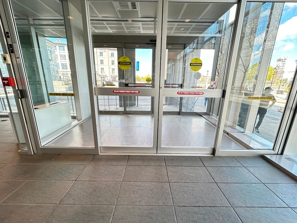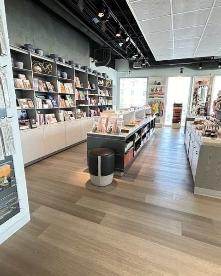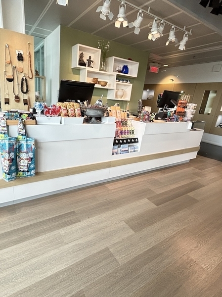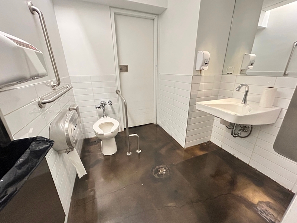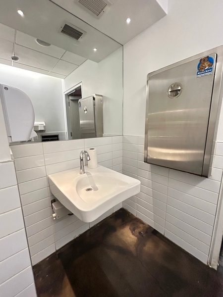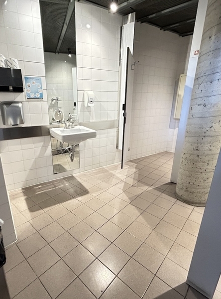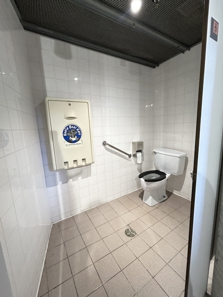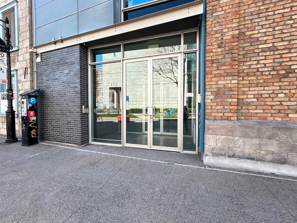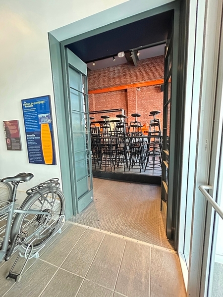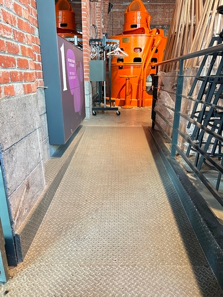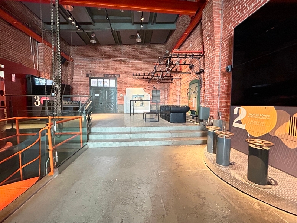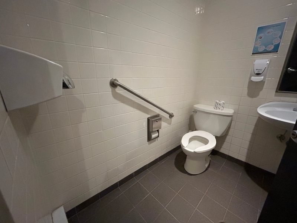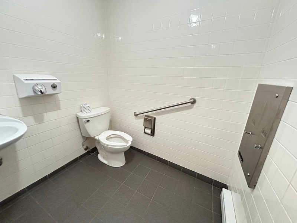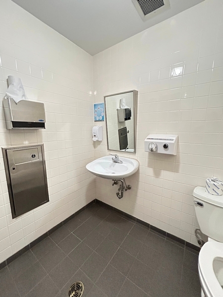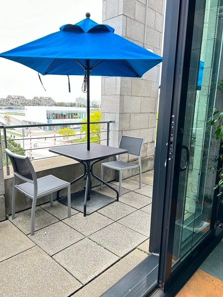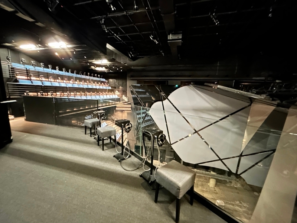Pointe-à-Callière, cité d'archéologie et d'histoire de Montréal
Back to the results pageAccessibility features
Evaluation year by Kéroul: 2024
Pointe-à-Callière, cité d'archéologie et d'histoire de Montréal
350, place Royale
Montréal, (Québec)
H2Y 3Y5
Phone 1: 514 872 9150
Website
:
www.pacmusee.qc.ca/fr/
Email: info@pacmusee.qc.ca
Description
The Museum is accessible for visitors with limited mobility, with the exception of some area of the archaeological crypt (the Crossroads Montréal exhibition). It is also possible to borrow a wheeling chair on site (if available - no reservation) requests can be made at the reception desk upon arrival. Guide dogs are also allowed in the public spaces and the exhibition rooms. Anyone accompanying a person with a visual, hearing, motor, intellectual, or physical disability will be admitted to the Museum free of charge upon presentation of the Companion Leisure Card (CAL) or the Access 2 card. For more information and rates, please contact the Museum reception staff. Museum Accessibility
Rental of several rooms available.
Closest accessible subway station: Place-d'Armes
Accessibility
Parking*
Exterior parking lot
Building* principal - Pavillon A - L'Éperon
Aisle leading to the catering area
Circulation corridor at least 1.1 m wide
Moving around the catering area
Traffic corridor : 74 cm
Maneuvering area : 0,8 m width x 0,8 m depth
Tables
Accessible table
Moving around the catering area
Some sections are non accessible
Pathway leading to the entrance
Circulation corridor at least 1.1 m wide
Unstable or soft floor covering
Step(s) leading to entrance
1 step or more : 4 steps
Uneven riser height
No anti-slip strip of contrasting color on the nosing of the steps
Poorly lit stair steps
No surface with tactile warning indicators at the top of the stairs
Handrail on one side only
Ramp
Fixed access ramp
Maneuvering area at the top of the access ramp of at least 1.5 m x 1.5 m
Clear Width : 95,5 cm
The ramp is not adequately lit
Front door
Maneuvering area on each side of the door at least 1.5 m wide x 1.5 m deep
Free width of at least 80 cm
Door equipped with an electric opening mechanism
Electric opening door not equipped with a safety detector stopping the movement of the door in the presence of an obstacle
2nd Entrance Door
Maneuvering area on each side of the door at least 1.5 m wide x 1.5 m deep
Free width of at least 80 cm
No continuous opaque strip on the glass door
Door equipped with an electric opening mechanism
Electric opening door not equipped with a safety detector stopping the movement of the door in the presence of an obstacle
Ramp
Rough ground
Steep slope : 8,5 %
Front door
Double door
Aisle leading to the ticket office desk of more than 92 cm
Manoeuvring space in front of the ticket office desk larger than 1.5 m x 1.5 m
4 accessible floor(s) / 4 floor(s)
Elevator larger than 80 cm x 1.5 m
Elevator: door width larger than 80 cm
Manoeuvring space in front of the elevator larger than 1.2 m x 1.2 m
Drinking fountain accessible for handicapped persons
Manoeuvring clearance larger than 1.5 m x 1.5 m in front of the rampdrinking fountain
Access
Circulation corridor at least 1.1 m wide
Door
Maneuvering space outside : 1,5 m wide x 1,5 m depth in front of the door / baffle type door
Interior Maneuvering Space : 1,16 m wide x 1,50 m depth in front of the door / baffle type door
Difference in level between the exterior floor covering and the door sill : 1,5 cm
Insufficient lateral clearance on the side of the handle : 5 cm
Inward opening door
Insufficient clear width : 74 cm
Opening requiring significant physical effort
No electric opening mechanism
Washbasin
Accessible sink
Piping without insulation
Accessible washroom(s)
Maneuvering space in front of the door at least 1.5 m wide x 1.5 m deep
Dimension : 1,48 m wide x 1,46 m deep
Interior Maneuvering Space : 0,83 m wide x 1,47 m deep
Accessible toilet cubicle door
Clear door width : 78 cm
Accessible washroom bowl
Transfer area on the side of the toilet bowl : 68 cm
Accessible toilet stall grab bar(s)
Oblique left
Located between 75 cm and 85 cm above the floor
Other components of the accessible toilet cubicle
Toilet Paper Dispenser : 78 cm above the floor
Access
Circulation corridor at least 1.1 m wide
Door
Maneuvering space of at least 1.5m wide x 1.5m deep on each side of the door / chicane
Difference in level between the exterior floor covering and the door sill : 1,5 cm
Insufficient lateral clearance on the side of the handle : 11 cm
Inward opening door
Insufficient clear width : 74,5 cm
No electric opening mechanism
Washbasin
Accessible sink
Piping without insulation
Urinal
Not equipped for disabled people
Accessible washroom(s)
Maneuvering space in front of the door at least 1.5 m wide x 1.5 m deep
Dimension : 1,46 m wide x 1,42 m deep
Interior Maneuvering Space : 1,36 m wide x 0,71 m deep
Accessible toilet cubicle door
Clear door width : 78 cm
No exterior handle
Inner handle on the hinge side, incorrectly positioned : Ronde
Accessible washroom bowl
Transfer area on the side of the toilet bowl : 56,5 cm
Accessible toilet stall grab bar(s)
Oblique right
Located between 75 cm and 85 cm above the floor
Accessible washroom(s)
1 toilet cabin(s) adapted for the disabled / 1 cabin(s)
Access
Circulation corridor at least 1.1 m wide
Door
Restricted clear width
Opening requiring significant physical effort
No electric opening mechanism
Washbasin
Piping without insulation
Urinal
Not equipped for disabled people
Accessible toilet cubicle door
Free width of the door at least 80 cm
Accessible washroom bowl
Transfer area on the side of the toilet bowl : 62 cm
Accessible toilet stall grab bar(s)
Oblique right
Other components of the accessible toilet cubicle
Toilet Paper Dispenser : 82 cm above the floor
Additional information
Changing table in transfet area.
Door
Maneuvering space of at least 1.5m wide x 1.5m deep on each side of the door / chicane
Restricted clear width
Opening requiring significant physical effort
No electric opening mechanism
Accessible toilet cubicle door
Clear door width : 79 cm
No exterior handle
No inside handle
Accessible toilet stall grab bar(s)
Oblique left
Additional information
Changing table in transfet area.
The outside handle of the lavatory is round.
Door
Insufficient clear width : 74 cm
Opening requiring significant physical effort
No electric opening mechanism
Washbasin
Piping without insulation
Accessible washroom(s)
Dimension : 1,48 m wide x 1,49 m deep
Interior Maneuvering Space : 0,91 m wide x 1,48 m deep
Accessible toilet cubicle door
Clear door width : 77 cm
Accessible washroom bowl
Transfer area on the side of the toilet bowl : 68 cm
Accessible toilet stall grab bar(s)
Oblique right
Additional information
Changing table is in the transfer area.
Access
Circulation corridor at least 1.1 m wide
Door
Insufficient clear width : 74 cm
Opening requiring significant physical effort
No electric opening mechanism
Washbasin
Piping without insulation
Accessible washroom(s)
Dimension : 1,48 m wide x 1,49 m deep
Interior Maneuvering Space : 0,91 m wide x 1,48 m deep
Accessible toilet cubicle door
Clear door width : 77 cm
Accessible washroom bowl
Transfer area on the side of the toilet bowl : 68 cm
Accessible toilet stall grab bar(s)
Oblique right
Main entrance inside the building
Passageway to the entrance clear width: larger than 92 cm
Manoeuvring space in front of the entrance larger than 1.5 m x 1.5 m
Entrance: no automatic door
Entrance: door clear width larger than 80 cm
All sections are accessible.
100% of the tables are accessible.
Passageway between tables larger than 92 cm
Manoeuvring space diameter larger than 1.5 m available
Inadequate clearance under the table
Table service available
Bill to pay at the rable
Entrance: horizontal stripes/patterns on the glass door located between 1 m and 1.3 m from the ground
Mezzanine
Passageway to the entrance clear width: larger than 92 cm
Manoeuvring space in front of the entrance larger than 1.5 m x 1.5 m
Entrance: no automatic door
Entrance: door clear width larger than 80 cm
Entrance: hallway larger than 2.1 m x 2.1 m
Entrance: clear 2nd door width: between 76 cm and 79 cm
Entrance: the 2nd door is not automatic.
Manoeuvring space diameter larger than 1.5 m available
Seating reserved for disabled persons : 6
Reserved seating located in balcony
Reserved seating: access from front or back: surface area exceeds 90 cm x 1.2 m
Removable seating : 6
Bigger seats available : 3
Seating height between 45 cm and 50 cm
Frequency hearing assistance system : FM 88,1
Additional information
You must go to the reception desk to gain access to the media room. An employee will take you there.
Each seat is equipped with its own headphones. You can select between two languages, either English or French
Indoor circulation
Non-uniform general lighting
Others : plusieurs paliers présentant des escaliers
Circulation corridor of at least 92 cm
Maneuvering area of at least 1.5 m in diameter available
Interior access ramp
Maneuvering space of at least 1.5 m x 1.5 m in front of the access ramp
No banding of color and/or texture
No ledges on the sides of the access ramp
Free width of at least 87 cm
Area of the landing(s) at least 1.2 m wide x 1.2 m deep
Handrail between 86.5 cm and 107 cm above the floor
Full-length non-continuous handrail
Exposure
No braille sign
Guided tour
Furniture
No back support on the bench
No armrest on the bench
Additional information
Natural stone floor with several levels.
Indoor circulation
Circulation corridor of at least 92 cm
Maneuvering area of at least 1.5 m in diameter available
Exposure
Glazed modules with reflection
Maneuvering space of at least 1.5 m wide x 1.5 m in front of the descriptive panels
Written in small print
No braille sign
Subtitled videos
Guided tour
Additional information
Videos with English subtitles only.
Building* Pavillon B - Premier égout collecteur
Indoor circulation
Non-uniform general lighting
Circulation corridor of at least 92 cm
Maneuvering area of at least 1.5 m in diameter available
Exposure
Sound videos
Building* Pavillon C - Fort de Ville-Marie
Course without obstacles
2 or more steps : 24 steps
Handrail without extension at each end
Clear width of the circulation corridor of more than 92 cm
Number of accessible floor(s) / Total number of floor(s)
2 accessible floor(s) / 2 floor(s)
Elevator
Accessible elevator
Dimension of at least 0.80 m wide x 1.5 m deep
Free width of the door opening at least 80 cm
Acoustic signal when the door is opened
Voice synthesizer announcing the floors served
drinking fountain
Without alcove
Signaling
Road sign(s) difficult to spot
Driveway leading to the entrance
Free width of at least 1.1 m
Door
Maneuvering space of at least 1.5 m wide x 1.5 m deep on each side of the door
Lateral clearance on the side of the handle : 33 cm
Inward opening door
Free width of at least 80 cm
No electric opening mechanism
Area
Area at least 1.5 m wide x 1.5 m deep : 2,69 m wide x 2,4 m deep
Interior maneuvering space
Maneuvering space at least 1.5 m wide x 1.5 m deep
Toilet bowl
Transfer zone on the side of the bowl : 127 cm
No back support for tankless toilet
Grab bar(s)
Horizontal to the right of the bowl
Vertical right
Located : 94 cm above floor
toilet paper dispenser
Toilet Paper Dispenser : 48 cm above floor
Washbasin
Accessible sink
Changing table
Accessible baby changing table
Additional information
The changing table is located in the transfer area.
Indoor circulation
Circulation corridor of at least 92 cm
Maneuvering area of at least 1.5 m in diameter available
Exposure
Glazed modules with reflection
Unsecured surface modules
Modules without clearance
Maneuvering space of at least 1.5 m wide x 1.5 m in front of the descriptive panels
Written in small print
No braille sign
Sound videos
Guided tour
Furniture
No back support on the bench
No armrest on the bench
Indoor circulation
Circulation corridor of at least 92 cm
Maneuvering area of at least 1.5 m in diameter available
Glossy floor covering
Exposure
Exhibits : 1,3 m.
Glazed modules with reflection
Unsecured surface modules
Maneuvering space of at least 1.5 m wide x 1.5 m in front of the descriptive panels
Descriptive panels : 1,3 m
No braille sign
Furniture
Back support on the bench
No armrest on the bench
Building* Pavillon D - Place du Marché
Indoor circulation
2 or more steps : 15 steps
Circulation corridor of at least 92 cm
Maneuvering area of at least 1.5 m in diameter available
Exposure
Glazed modules with reflection
Unsecured surface modules
Maneuvering space of at least 1.5 m wide x 1.5 m in front of the descriptive panels
No braille sign
Furniture
No back support on the bench
No armrest on the bench
Exposure
Objects displayed at a height of less than 1.2 m
Additional information
The subtitles are only available in English.
Building* Pavillon E - Ancienne-Douane
Access
Circulation corridor at least 1.1 m wide
Door
Maneuvering space outside : 1,5 m wide x 1,5 m depth in front of the door / baffle type door
Interior Maneuvering Space : 1,5 m wide x 0,95 m depth in front of the door / baffle type door
Inward opening door
Free width of at least 80 cm
Opening requiring significant physical effort
No electric opening mechanism
Washbasin
Accessible sink
Changing table
Raised handle : 1,4 m above floor
Urinal
Not equipped for disabled people
Accessible washroom(s)
Maneuvering space in front of the door at least 1.5 m wide x 1.5 m deep
Dimension of at least 1.5 m wide x 1.5 m deep
Indoor maneuvering space at least 1.2 m wide x 1.2 m deep inside
Accessible toilet cubicle door
Free width of the door at least 80 cm
Accessible washroom bowl
Transfer zone on the side of the toilet bowl of at least 87.5 cm
No back support for tankless toilet
Accessible toilet stall grab bar(s)
Horizontal behind the bowl
Oblique left
Located between 75 cm and 85 cm above the floor
Other components of the accessible toilet cubicle
Toilet Paper Dispenser : 62 cm above the floor
Accessible washroom(s)
1 toilet cabin(s) adapted for the disabled / 3 cabin(s)
Access
Circulation corridor at least 1.1 m wide
Door
Maneuvering space outside : 1,07 m wide x 1,5 m depth in front of the door / baffle type door
Interior Maneuvering Space : 1,01 m wide x 1,5 m depth in front of the door / baffle type door
Free width of at least 80 cm
Opening requiring significant physical effort
No electric opening mechanism
Washbasin
Accessible sink
Changing table
Raised handle : 1,4 m above floor
Accessible washroom(s)
Maneuvering space in front of the door at least 1.5 m wide x 1.5 m deep
Dimension : 1,45 m wide x 1,5 m deep
Indoor maneuvering space at least 1.2 m wide x 1.2 m deep inside
Accessible toilet cubicle door
Free width of the door at least 80 cm
Accessible washroom bowl
Transfer zone on the side of the toilet bowl of at least 90 cm
No back support for tankless toilet
Accessible toilet stall grab bar(s)
Horizontal behind the bowl
Oblique right
Located between 75 cm and 85 cm above the floor
Other components of the accessible toilet cubicle
Toilet Paper Dispenser : 62 cm above the floor
Accessible washroom(s)
1 toilet cabin(s) adapted for the disabled / 5 cabin(s)
Movement between floors
Accessible elevator
Internal trips
Circulation corridor of at least 92 cm
Maneuvering area of at least 1.5 m in diameter available
Tables
Clearance under table : 59 cm
Internal trips
Indoor circulation
Traffic corridor : 89 cm
Maneuvering area of at least 1.5 m in diameter available
Interior access ramp
Fixed access ramp
Maneuvering space of at least 1.5 m x 1.5 m in front of the access ramp
Edge on one side
Free width of at least 87 cm
On a steep slope: : 8,5 %
Landing area(s) : 0,97 m width x 1,18 m deep
No handrail
Exposure
Maneuvering space of at least 1.5 m wide x 1.5 m in front of the descriptive panels
Tactile exploration
Additional information
The lighting in the showroom is very dark.
Path of travel exceeds 92 cm
Path of travel exceeds 92 cm
Table(s)
Additional information
Sink with 49 cm clearance and 68 cm top height.
Building* Pavillon F - Maison-des-Marins
Step(s) leading to entrance
No anti-slip strip of contrasting color on the nosing of the steps
No surface with tactile warning indicators at the top of the stairs
Ramp
Fixed access ramp
No protective edge on the sides of the access ramp
Free width of at least 87 cm
Front door
Maneuvering area on each side of the door at least 1.5 m wide x 1.5 m deep
Free width of at least 80 cm
Door equipped with an electric opening mechanism
Vestibule
Vestibule at least 1.5 m deep and at least 1.2 m wide
Distance of at least 1.35 m between two consecutive open doors
2nd Entrance Door
Maneuvering area on each side of the door at least 1.5 m wide x 1.5 m deep
Free width of at least 80 cm
Door equipped with an electric opening mechanism
Ramp
Steep slope : 9 %
2nd Entrance Door
Double door
Elevator
Accessible elevator
Maneuvering space at least 1.5 m wide x 1.5 m deep located in front of the door
Dimension of at least 0.80 m wide x 1.5 m deep
drinking fountain
Fitted out for people with disabilities
Located in an alcove
Course without obstacles
No obstruction
Driveway leading to the entrance
Free width of at least 1.1 m
Door
Maneuvering space outside : 1,29 m wide x 1,5 m deep in front of the door
Interior maneuvering space : 1,4 m wide x 1,5 m deep in front of the door
Inward opening door
Free width of at least 80 cm
Opening requiring significant physical effort
No electric opening mechanism
Interior maneuvering space
Restricted Maneuvering Space : 1,2 m wide x 1,2 meters deep
Toilet bowl
No transfer zone on the side of the bowl
Toilet bowl seat located between 40 cm and 46 cm above the floor
No back support for tankless toilet
Grab bar(s)
Horizontal to the left of the bowl
Horizontal to the right of the bowl
Vertical right
Located : 92 cm above floor
Located in the transfer area
toilet paper dispenser
Toilet Paper Dispenser : 54,5 cm above floor
Washbasin
Maneuvering space in front of the sink : 1,11 cm width x 63 cm deep
Changing table
Raised handle : 1,42 m
Raised Surface : 90 cm
Additional information
A fixed grab bar is located in the transfer area.
Driveway leading to the entrance
Free width of at least 1.1 m
Door
Interior maneuvering space : 1,34 m wide x 1,5 m deep in front of the door
Outward opening door
Free width of at least 80 cm
No electric opening mechanism
Area
Area at least 1.5 m wide x 1.5 m deep : 2,1 m wide x 2,1 m deep
Interior maneuvering space
Maneuvering space at least 1.5 m wide x 1.5 m deep
Toilet bowl
No transfer zone on the side of the bowl
Toilet bowl seat located between 40 cm and 46 cm above the floor
No back support for tankless toilet
Grab bar(s)
Horizontal to the left of the bowl
Horizontal to the right of the bowl
Vertical right
Located : 92 cm above floor
Located in the transfer area
Changing table
Raised handle : 1,42 m
Raised Surface : 1.07 cm
Sanitary equipment
Paper towel dispenser near the sink
Additional information
A fixed grab bar is located in the transfer area.
Indoor circulation
Circulation corridor of at least 92 cm
Maneuvering area present at least 1.5 m in diameter
Cash counter
No clearance under the counter
Indoor circulation
Circulation corridor of at least 92 cm
Maneuvering area of at least 1.5 m in diameter available
Exposure
Non-tilted objects
Glazed modules with reflection
Maneuvering space of at least 1.5 m wide x 1.5 m in front of the descriptive panels
Written in small print
No braille sign
Furniture
No back support on the bench
No armrest on the bench
Building* Station de pompage D’Youville Pointe-à-Callière
(Located 173 rue Youville)
Pathway leading to the entrance
Accessible driveway leading to the entrance
Front door
Maneuvering area on each side of the door at least 1.5 m wide x 1.5 m deep
Free width of at least 80 cm
Opening requiring significant physical effort
No electric opening mechanism
Vestibule
Vestibule at least 1.5 m deep and at least 1.2 m wide
2nd Entrance Door
Maneuvering area on each side of the door at least 1.5 m wide x 1.5 m deep
Clear Width : 78 cm
Opening requiring significant physical effort
No electric opening mechanism
Front door
Double door
2nd Entrance Door
Double door
Course without obstacles
Clear width of the circulation corridor of more than 92 cm
Interior access ramp
Fixed access ramp
Maneuvering space in front of the access ramp : 1,8 m x 1,3 m
Clear Width : 93 cm
Landing area(s) : 0,93 m x 1,86 m
No handrail
Number of accessible floor(s) / Total number of floor(s)
2 accessible floor(s) / 2 floor(s)
Staircase
No handrail
drinking fountain
Restricted Maneuvering Space : 1094 m width x 1500 m deep
Additional information
A removable ramp is available on request.
Driveway leading to the entrance
Free width of at least 1.1 m
Door
Maneuvering space outside : 1,5 m wide x 1,5 m deep in front of the door
Interior maneuvering space : 1,68 m wide x 1,4 m deep in front of the door
Inward opening door
Restricted clear width : 79 cm
Opening requiring significant physical effort
No electric opening mechanism
Area
Area at least 1.5 m wide x 1.5 m deep
Interior maneuvering space
Restricted Maneuvering Space : 1,68 m wide x 1,4 meters deep
Toilet bowl
No transfer zone on the side of the bowl
Grab bar(s)
Oblique right
Located between 75 and 85 cm above the floor
toilet paper dispenser
Toilet Paper Dispenser : 50 cm above floor
Washbasin
Accessible sink
Driveway leading to the entrance
Free width of at least 1.1 m
Door
Maneuvering space outside : 1,5 m wide x 1,5 m deep in front of the door
Interior maneuvering space : 1,9 m wide x 1,2 m deep in front of the door
Restricted clear width : 79 cm
Opening requiring significant physical effort
No electric opening mechanism
Area
Area at least 1.5 m wide x 1.5 m deep
Interior maneuvering space
Maneuvering space at least 1.5 m wide x 1.5 m deep
Toilet bowl
Transfer zone on the side of the bowl : 58,3 cm
Grab bar(s)
Oblique left
Located between 75 and 85 cm above the floor
Washbasin
Accessible sink
Additional information
The hand dryer is located in the transfer area.
Indoor circulation
2 or more steps : 3 steps
Circulation corridor of at least 92 cm
Maneuvering area of at least 1.5 m in diameter available
Interior access ramp
Removable access ramp available
Exposure
Unsecured surface modules
Maneuvering space of at least 1.5 m wide x 1.5 m in front of the descriptive panels
Guided tour
Objects displayed at a height of less than 1.2 m
Additional information
The exhibition is available for groups only on reservation.

