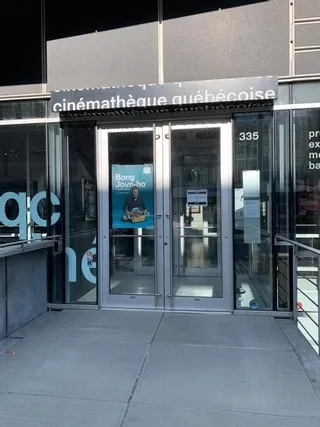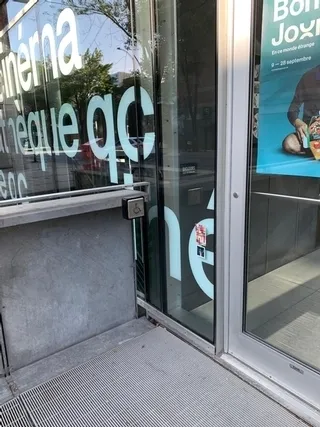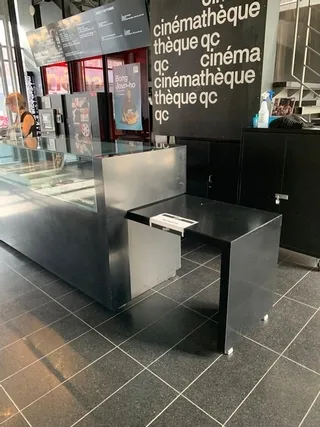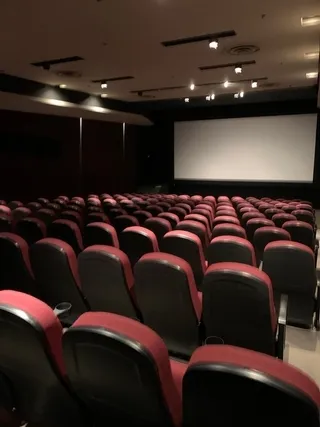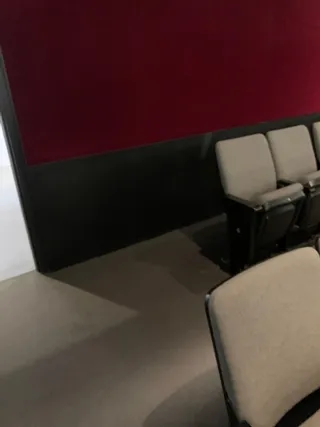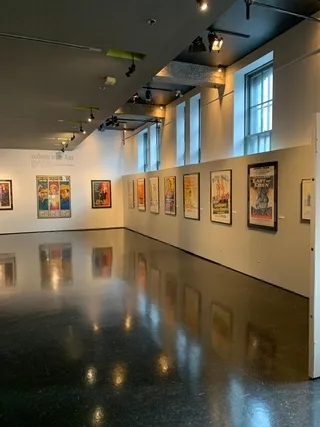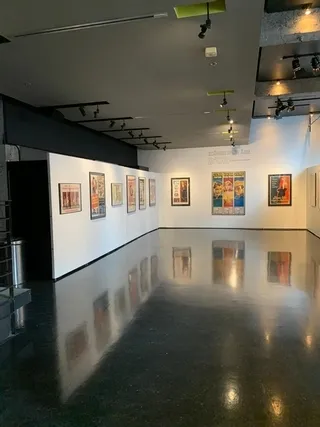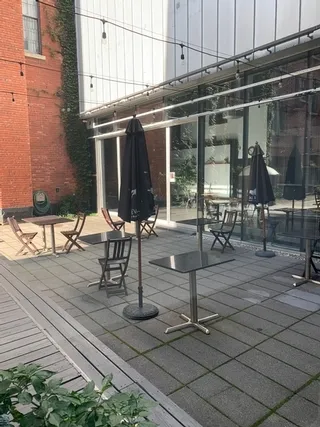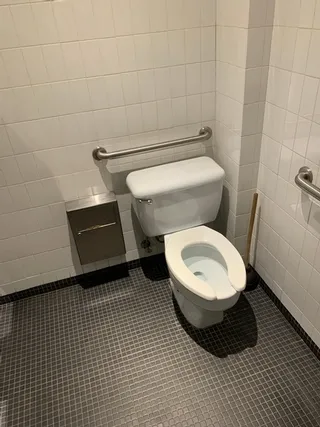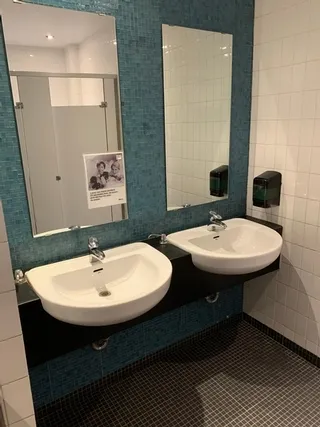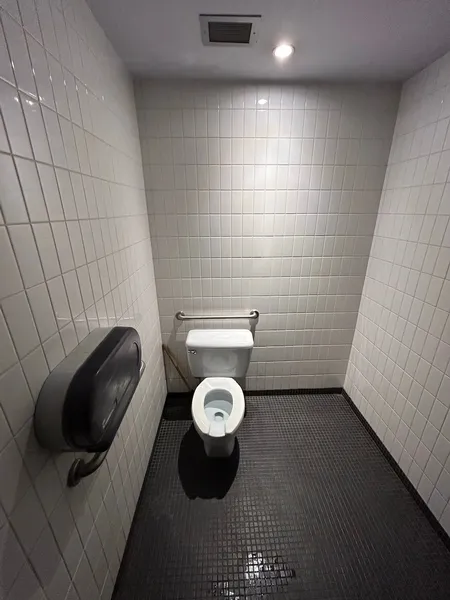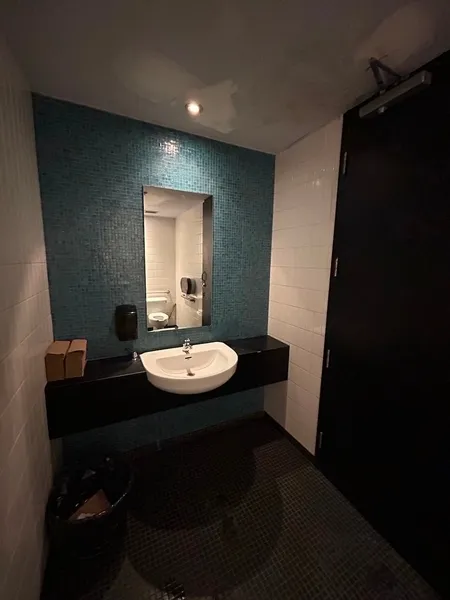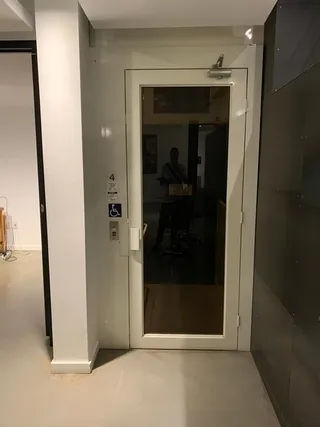Establishment details
- Height reception desk between 68.5 cm and 86.5 cm from the ground
- Clearance under reception desk: larger than 68.5 cm
- Elevator larger than 80 cm x 1.5 m
- Elevator: door width larger than 80 cm
- Wheelchair lift larger than 80 cm x 1.5 m
- Wheelchair lift: outside command panel lower than 1.2 m from ground
- Manoeuvring space in front of the door: larger than 1.5 m x 1.5 m
- Clear width of door exceeds 80 cm
- Automatic Doors
- Hallway larger than 2.1 m x 2.1 m
- Clear 2nd door width: 80 cm
- The 2nd door is automatic
- Entrance: toilet room door width larger than 80 cm
- Clearance under the sink: larger than 68.5 cm
- Accessible toilet stall: door clear width larger than 80 cm
- Accessible toilet stall: manoeuvring space larger tham 1.2 mx 1.2 m
- Accessible toilet stall: more than 87.5 cm of clear space area on the side
- Accessible toilet stall: horizontal grab bar at the left
- Accessible toilet stall: horizontal grab bar behind the toilet located between 84 cm and 92 cm from the ground
- Entrance: toilet room door width larger than 80 cm
- Clearance under the sink: larger than 68.5 cm
- Accessible toilet stall: door clear width larger than 80 cm
- Accessible toilet stall: manoeuvring space larger tham 1.2 mx 1.2 m
- Accessible toilet stall: more than 87.5 cm of clear space area on the side
- Accessible toilet stall: horizontal grab bar at the left
- Accessible toilet stall: horizontal grab bar behind the toilet located between 84 cm and 92 cm from the ground
Door
- Free width of at least 80 cm
Interior maneuvering space
- Maneuvering space at least 1.5 m wide x 1.5 m deep
Toilet bowl
- Transfer zone on the side of the bowl of at least 87.5 cm
Grab bar(s)
- Horizontal to the right of the bowl
- Horizontal behind the bowl
Washbasin
- Accessible sink
- Entrance: door clear width larger than 80 cm
- All sections are accessible.
- Manoeuvring space diameter larger than 1.5 m available
- Table height: between 68.5 cm and 86.5 cm
- Inadequate clearance under the table
- Bar counter too high
- All sections are accessible.
- Manoeuvring space diameter larger than 1.5 m available
- Objects displayed at a height of less than 1.2 m
- Descriptive labels located below 1.2 m
- No direct lighting on displayed objects
Additional information
- Located at : 2 floor
- Entrance: door clear width larger than 80 cm
- Seating reserved for disabled persons : 1
- Seating available for companions
- Reserved seating located at back
Additional information
- Located at : 1 floor
- Entrance: fixed Interior acces ramp
- Entrance: interior access ramp: gentle slope
- Entrance: interior access ramp: handrail on each side
- Entrance: door clear width larger than 80 cm
- Reserved seating located in aisles
- Reserved seating located on sides
- Access by the building: door larger than 80 cm
- All sections are accessible.
- Manoeuvring space diameter larger than 1.5 m available
- Table height: between 68.5 cm and 86.5 cm
- Inadequate clearance under the table
Contact details
335, boulevard De Maisonneuve Est, Montréal, Québec
514 842 9763 /
info@cinematheque.qc.ca
Visit the website