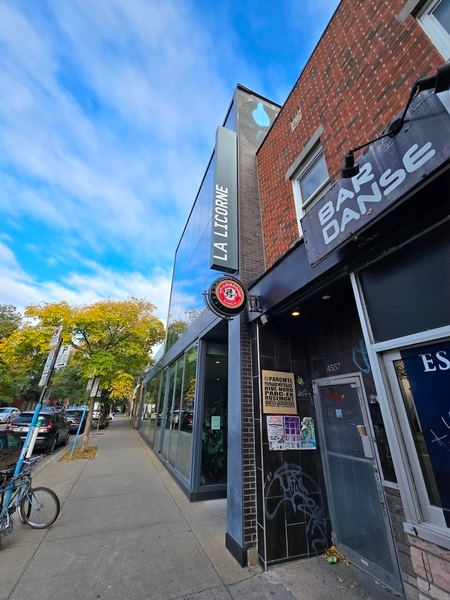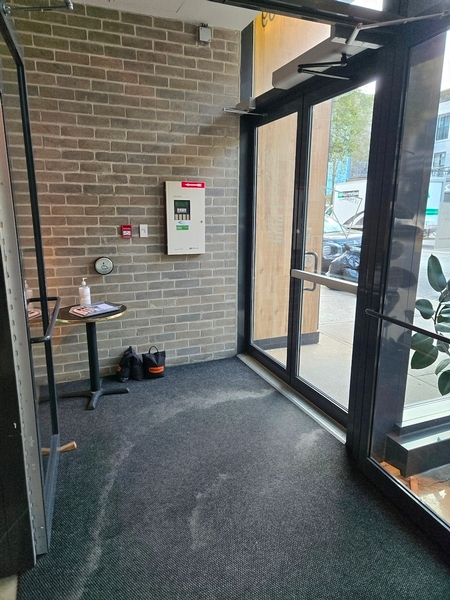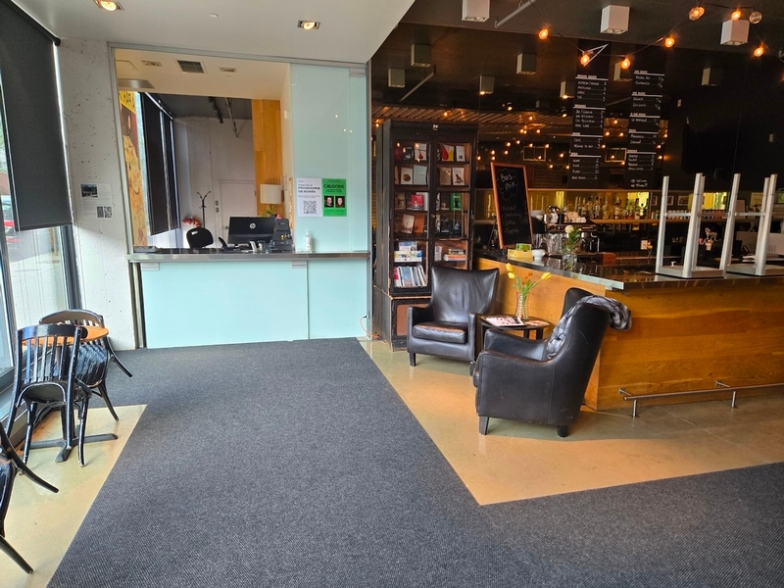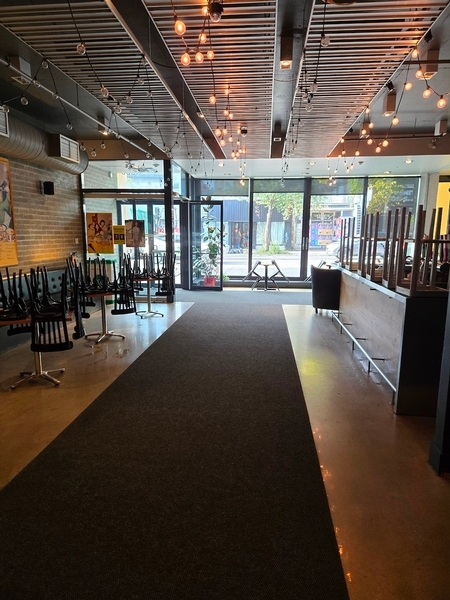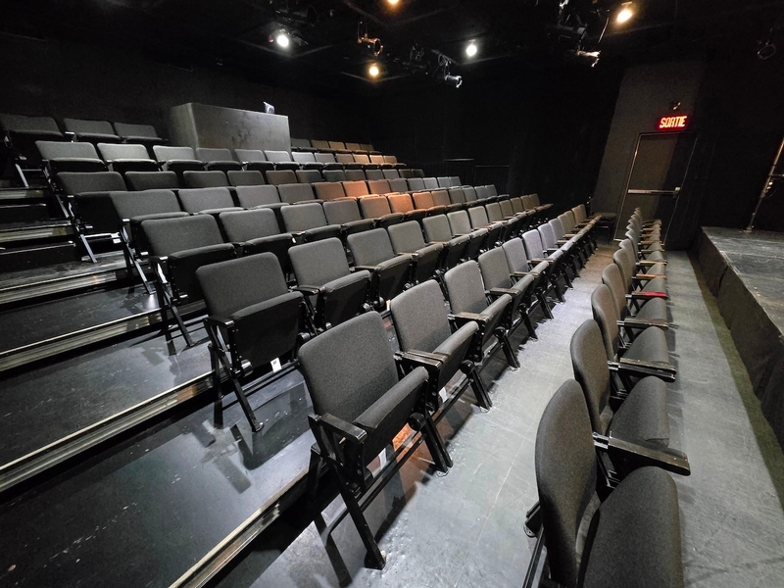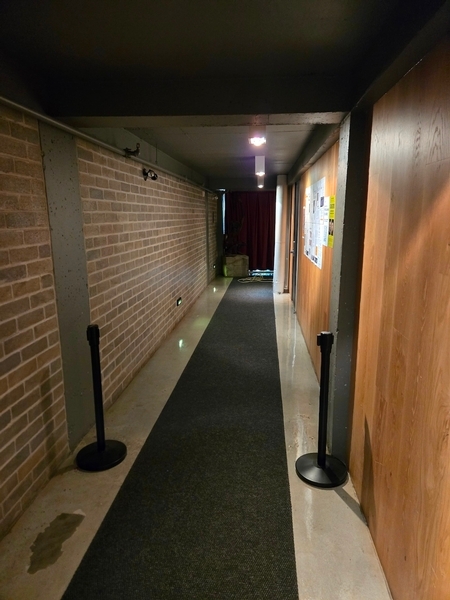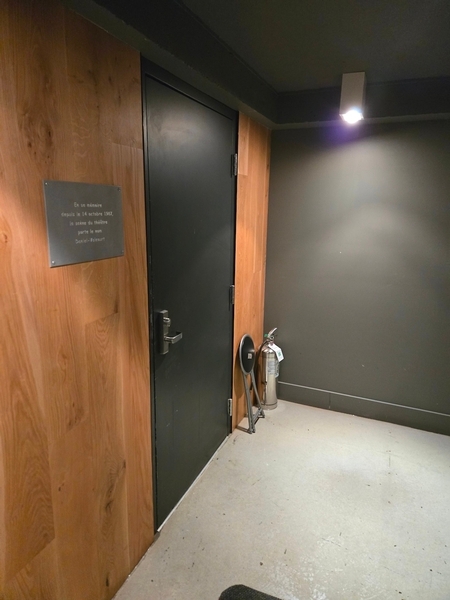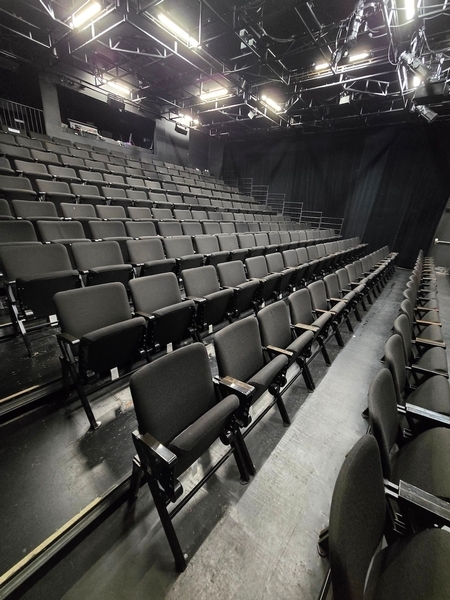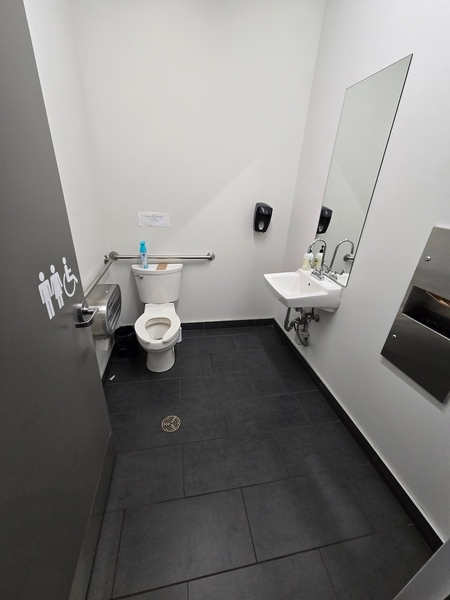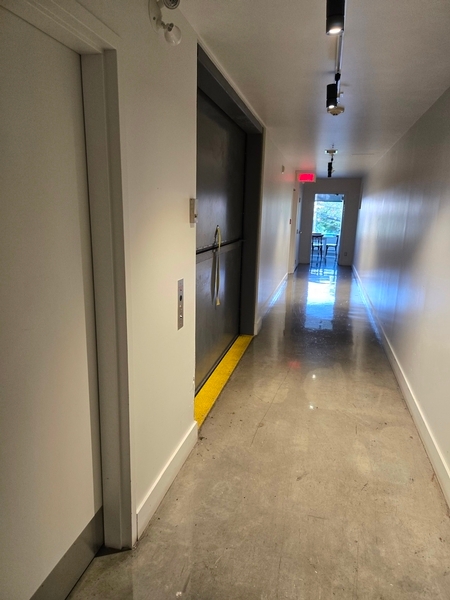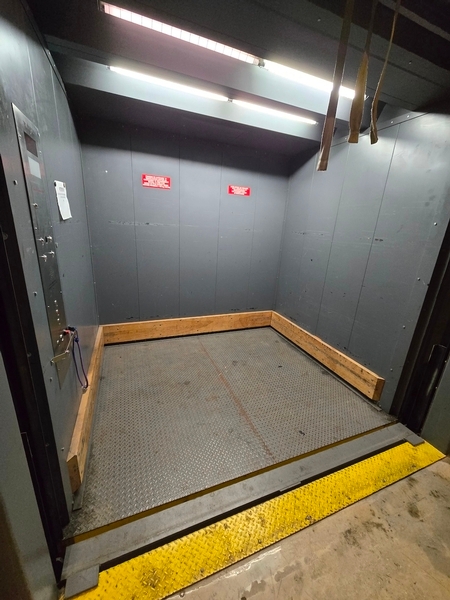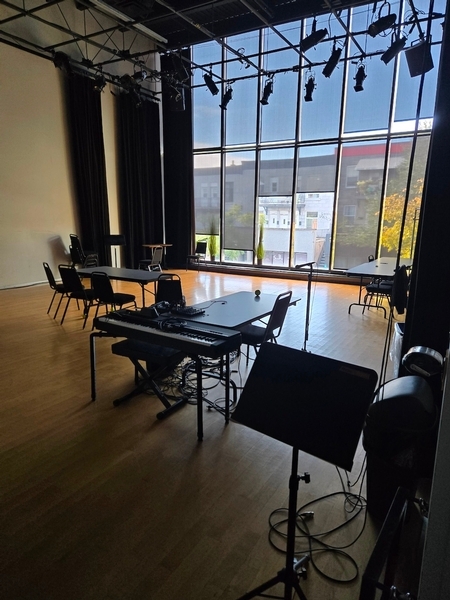Théâtre la Licorne
Back to the results pageAccessibility features
Evaluation year by Kéroul: 2024
Théâtre la Licorne
4559 avenue Papineau
Montréal, (Québec)
H2H 1V4
Phone 1: 514 523 2246
Website
:
https://theatrelalicorne.com/
Email: admin@theatrelalicorne.com
Description
Théâtre La Licorne has two auditoriums in the building. Seating in both theaters is removable, allowing reserved seats to be provided for people with reduced mobility and their companions, if required. An audio assistance system is also available.
Accessibility
Exterior Entrance |
(Main entrance)
Pathway leading to the entrance
Circulation corridor at least 1.1 m wide
Front door
Maneuvering area on each side of the door at least 1.5 m wide x 1.5 m deep
Clear Width : 77 cm
Door equipped with an electric opening mechanism
Additional information
The single door is 77 cm wide, but the second door can be opened.
Interior of the building
Counter
Counter surface : 105 cm above floor
No clearance under the counter
Ticket counter
Additional information
There's a room on the 2nd floor of the building. To access it, people who can't climb steps have to use a freight elevator. An employee is always assigned to operate the lift, so visitors are not allowed to use it on their own.
Universal washroom |
(located near the reception)
Door
Maneuvering space of at least 1.5 m wide x 1.5 m deep on each side of the door
Difference in level between the exterior floor covering and the door sill : 3 cm
Inward opening door
Free width of at least 80 cm
Switch
Raised : 1,36 m above the floor
Toilet bowl
Transfer zone on the side of the bowl : 66 cm
Grab bar(s)
Horizontal to the right of the bowl
Horizontal behind the bowl
Additional information
The door opens inwards and encroaches on the manoeuvring area in the washroom. An angled transfer is possible in the washroom.
Exhibit area*
: Petite licorne
2 2
Passageway to the entrance clear width: larger than 92 cm
Entrance: door clear width larger than 80 cm
Entrance: entrance hall: manoeuvring space restricted : 2,35 m x 1,96 m
Entrance: clear 2nd door width: 80 cm
Some sections are non accessible
Seating reserved for disabled persons : 12
Seating available for companions
Reserved seating located at front
Reserved seating located in centre
Reserved seating: access from side: surface area exceeds 90 cm x 1.5 m
Removable seating : 20
No bigger seats
Seating height between 45 cm and 50 cm
Frequency hearing assistance system
Exhibit area*
: Grande Licorne
1 1
Passageway to the entrance clear width: larger than 92 cm
Entrance: door clear width larger than 80 cm
Entrance: entrance hall: manoeuvring space restricted : 2,35 m x 1,96 m
Entrance: clear 2nd door width: 80 cm
Entrance: the 2nd door is not automatic.
Some sections are non accessible
Path of travel exceeds 92 cm
Manoeuvring space diameter larger than 1.5 m available
Seating reserved for disabled persons : 30
Seating available for companions
Reserved seating located at front
Reserved seating located in centre
No seating with removable armrests
No bigger seats
Seating height between 45 cm and 50 cm
Frequency hearing assistance system
Room* |
(situé : à l'étage)

