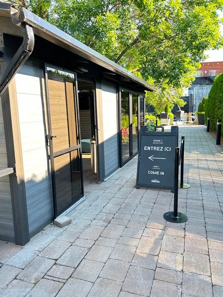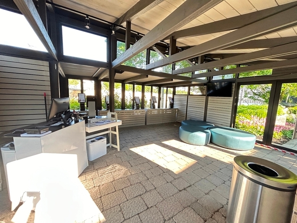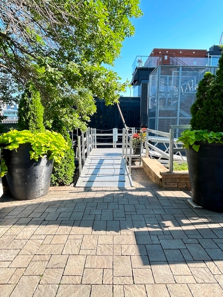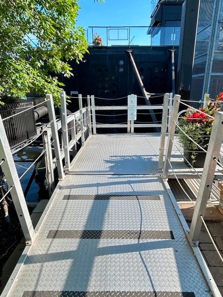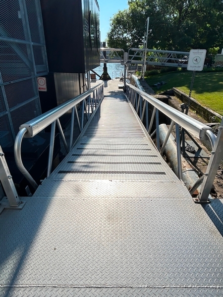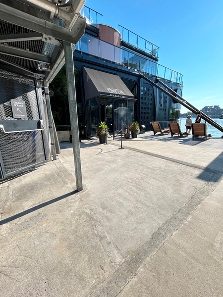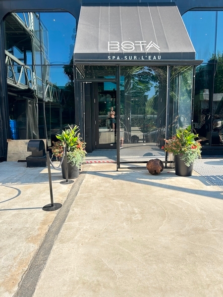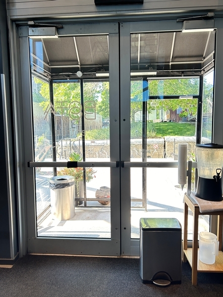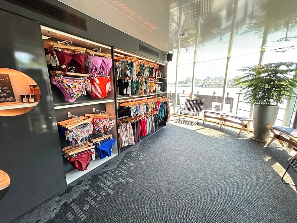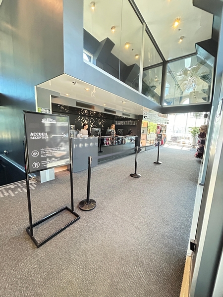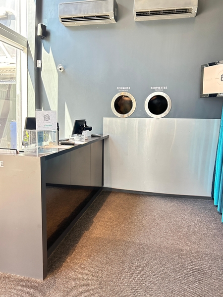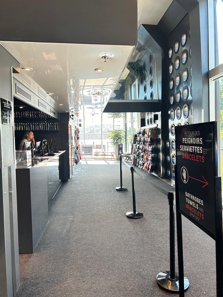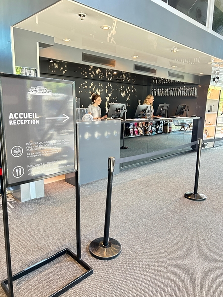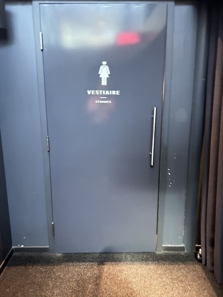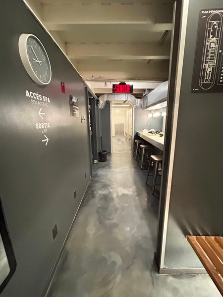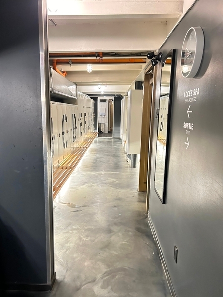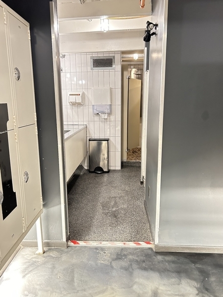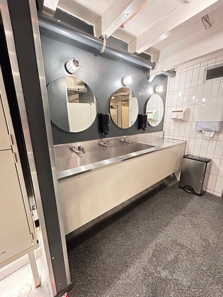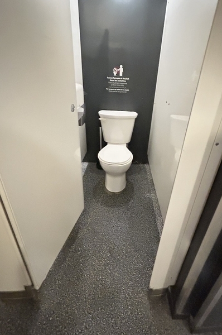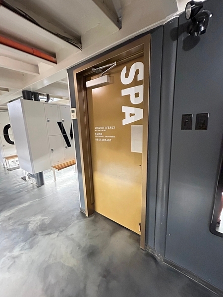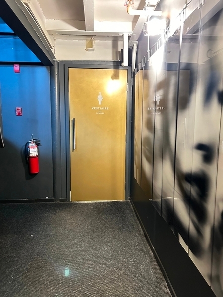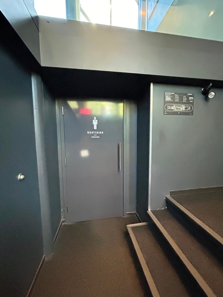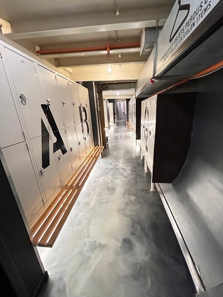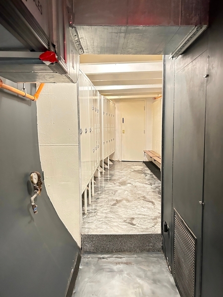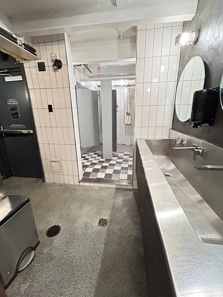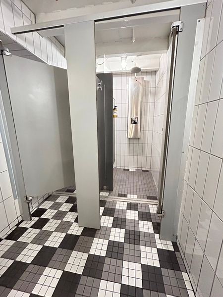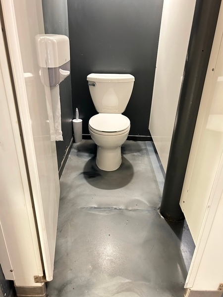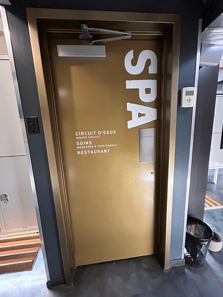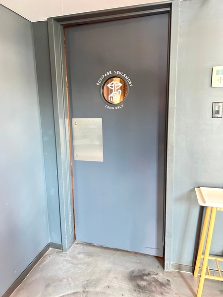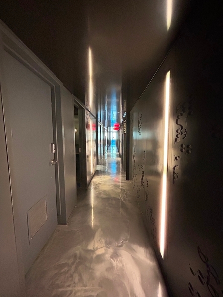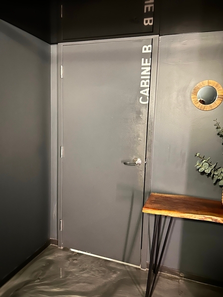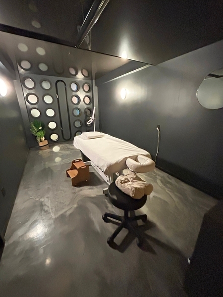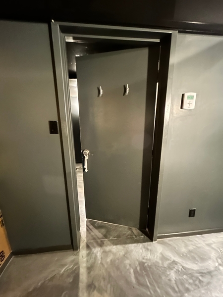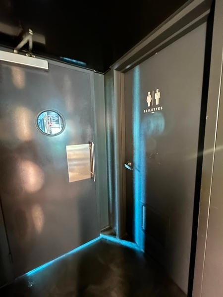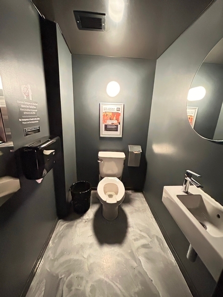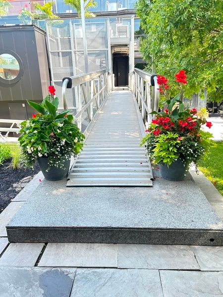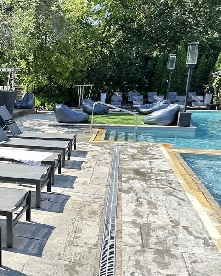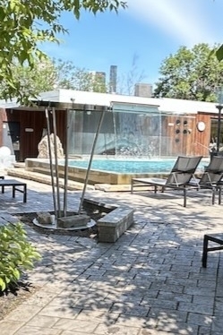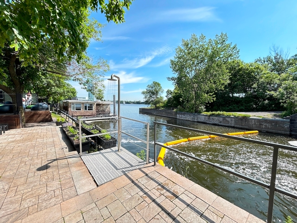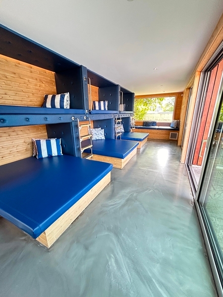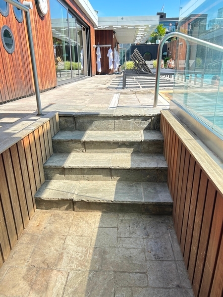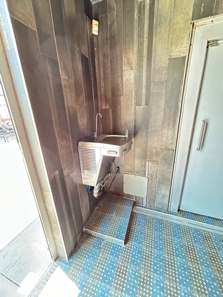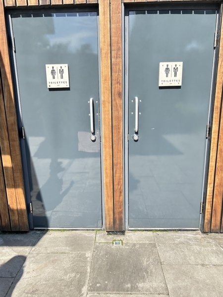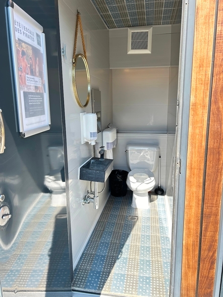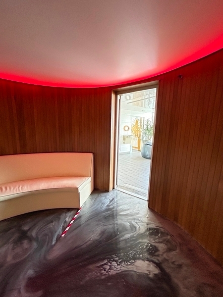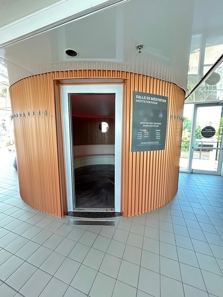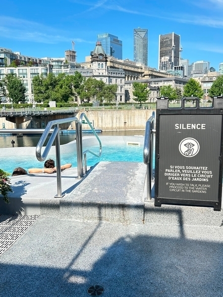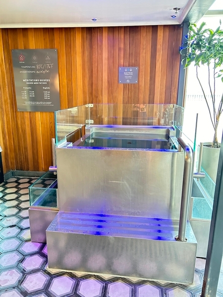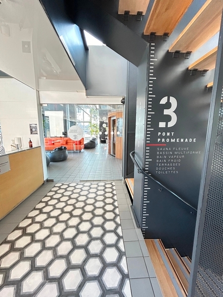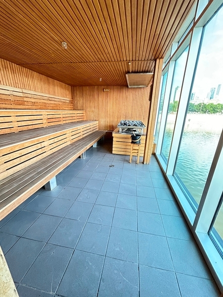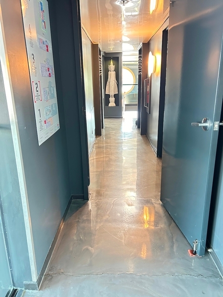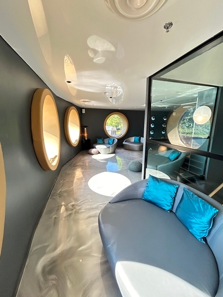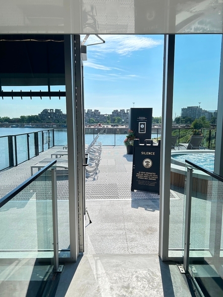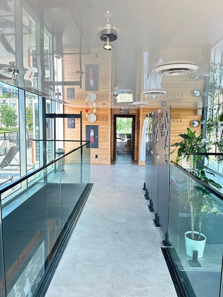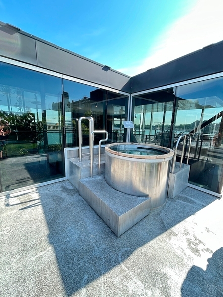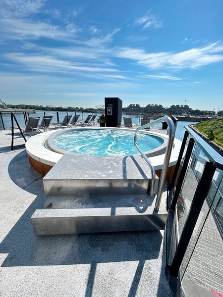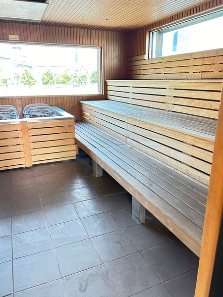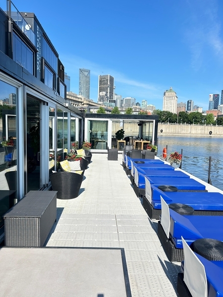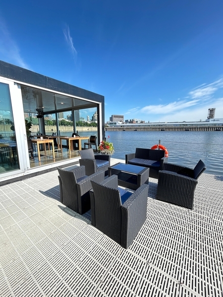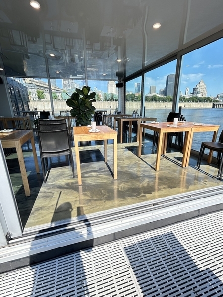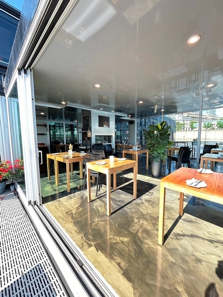Bota Bota, spa-sur-l'eau
Back to the results pageAccessibility features
Evaluation year by Kéroul: 2024
Bota Bota, spa-sur-l'eau
535 de la Commune Ouest
Montréal, (Québec)
H3C 5X5
Phone 1: 514 284 0333
Phone 2:
1 855 284 0333
Website
:
www.botabota.ca
Email: info@botabota.ca
Description
This spa does not offer facilities accessible to people with reduced mobility. The changing rooms, located in the basement and on the garden side, are only accessible by stairs. In addition, there are no adapted toilets.
Accessibility
Exterior Entrance |
(Main entrance)
Step(s) leading to entrance
Beveled landing on steep slope
Ramp
Surface area of the landing(s) of at least 1.5 m x 1.5 m
Anti-slip strip
No protective edge on the sides of the access ramp
Front door
single door
Clear Width : 93 cm
2nd Entrance Door
Difference in level between the exterior floor covering and the door sill : 5 cm
When you have to push the door: lateral release on the side of the handle : 10 cm
No continuous opaque strip on the glass door
Opening requiring little physical effort
No electric opening mechanism
Additional information
The percentage slope of the Bota Bota barge access ramp varies according to water level.
Interior of the building
: Bota Bota
Course without obstacles
2 or more steps
Interior access ramp
No access ramp
Number of accessible floor(s) / Total number of floor(s)
1 accessible floor(s) / 4 floor(s)
Staircase
Contrasting color band on the nosing of the stairs
Non-slip tape
Handrail on one side only
Counter
Counter surface : 107 cm above floor
Movement between floors
No machinery to go up
Additional information
Several high landings or door thresholds interfere with interior circulation on all levels, making the spa inaccessible.
Restoration
: La Traversée
Staircase
No grip tape
Internal trips
Traffic corridor : 84 cm
Maneuvering area : 92 m in diameter
Tables
Removable tables
Table leg at each end
Clear Clearance Width : 66,5 cm
Movement between floors
No machinery to go up
Tables
Less than 25% of the tables are accessible.
Additional information
The restaurant area is not accessible. Several levels must be crossed to reach the restaurant.
Swimming pool* |
(Located : à l'extérieur - Jardin)
Swimming pool inaccessible
Only one entrance available
Access to swimming pool: entrance located outside building
Access to entrance made of paving stones
Entrance: 2 or more steps : 4 steps
Entrance: no access ramp
Entrance: too high outside door sill : 8 cm
Entrance: non bevelled outside door sill
Entrance: inside door sill too high : 4 cm
Entrance: interior door sill not bevelled
Entrance: sliding door
75% of paths of travel accessible around swimming pool
Near swimming pool: manoeuvring space with diameter of at least 1.5 m available
Swimming pool: no equipment adapted for disabled persons
Access to swimming pool : 6 steps
Access to swimming pool: no access ramp
Swimming pool: depth between : 1,06 m ans 1,06 m
Access to hot tub: path of travel exceeds 92 cm
Hot tub too low : 0 cm
Near swimming pool: no table
Changing room and lockers |
(Located in the basement)
Aisle leading to the locker room entrance
Circulation corridor at least 1.1 m wide
Entrance door to the locker room
Maneuvering area outside in front of the door : 0,92 m wide 1,5 x _ m depth
Maneuvering area inside in front of the door : 1,5 m wide 0,84 x _ m depth
Clear Width : 83 cm
No electric opening mechanism
Lockers
Maneuvering space in front of the lockers : 0,94 m x 1,5 m
Handle difficult to use
No secure storage space for wheelchairs and other mobility aids
Benches or chairs
Presence of fixed bench(es)
Maneuvering space in front of benches or chairs : 0,94 m x 1,5 m
Surface of the bench or chair located : 40 cm above the ground
No armrest
No back support
Dressing cabin
Inward opening door
Clear Width : 56 cm
No grab bar near the bench
Benches or chairs
Hallways : 84 cm width
Changing room and lockers |
(Located in the basement)
Aisle leading to the locker room entrance
Circulation corridor at least 1.1 m wide
Entrance door to the locker room
Maneuvering area outside in front of the door : 1,5 m wide 1,5 x _ m depth
Maneuvering area inside in front of the door : 1,5 m wide 0,84 x _ m depth
Clear Width : 83 cm
No electric opening mechanism
Lockers
Maneuvering space in front of the lockers : 0,94 m x 1,5 m
Handle difficult to use
No secure storage space for wheelchairs and other mobility aids
Benches or chairs
Presence of fixed bench(es)
Maneuvering space in front of benches or chairs : 0,94 m x 1,5 m
Surface of the bench or chair located : 40 cm above the ground
No armrest
No back support
Dressing cabin
Inward opening door
Clear Width : 56 cm
No grab bar near the bench
Benches or chairs
Hallways : 84 cm width
Health centre* |
(situé : sur 3 étages)
Only one entrance available
Health centre: 75% of paths of travel accessible
Health centre: equipment adapted for disabled persons : 2 tables de massothérapie électrique
Reception desk too low
Massage room(s) accessible with help
Massage room: no step
Massage room: clear width of door exceeds 80 cm
Massage room: path of travel around massage table exceeds 92 cm
Massage room: manoeuvring space exceeds 1.5 m x 1.5 m
Massage room: massage table adjustable
Additional information
All floors are accessible only by stairs.
No other equipment for people with reduced mobility is available, except for massage tables. Massage therapy rooms are located on the first floor.
Sauna*
Sauna: no equipment adapted for disabled persons
Pathway leading to the entrance
On a steep slope : 12 %
Unstable or soft floor covering
Front door
single door
Clear Width : 74 cm
Exterior round or thumb-latch handle
Additional information
Entrance of restricted width
Course without obstacles
Steep sloping traffic corridor : 12 %
Clear width of the circulation corridor of more than 92 cm
Counter
Reception desk
Information counter
Accessible counter
Course without obstacles
No obstruction
Additional information
The outdoor reception area is open on certain busier days. A clerk is always on hand to help you with your registration.

