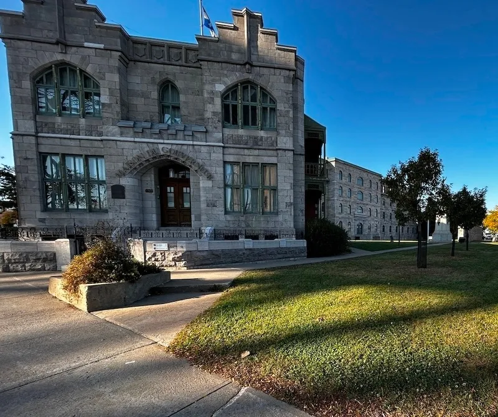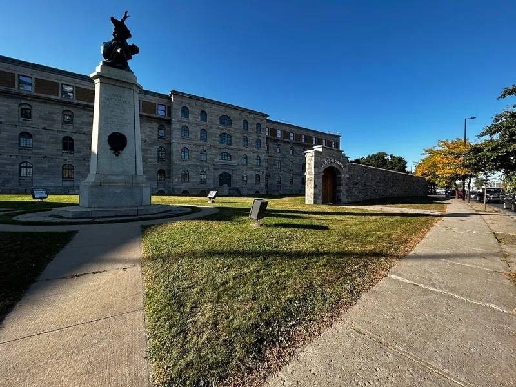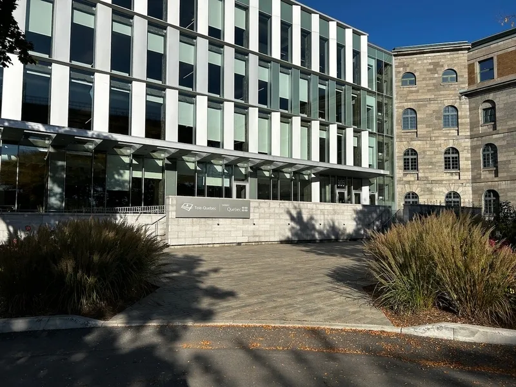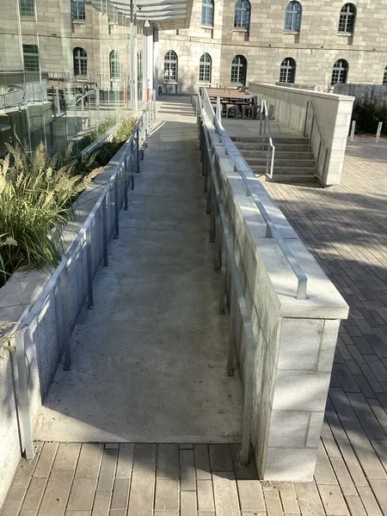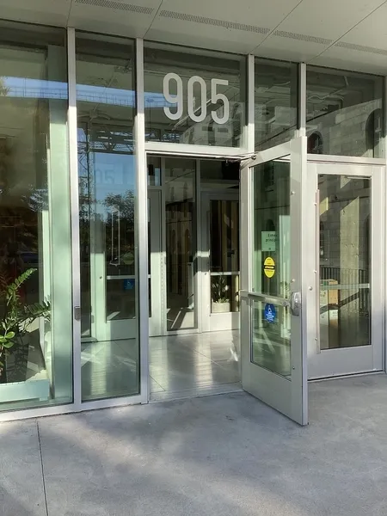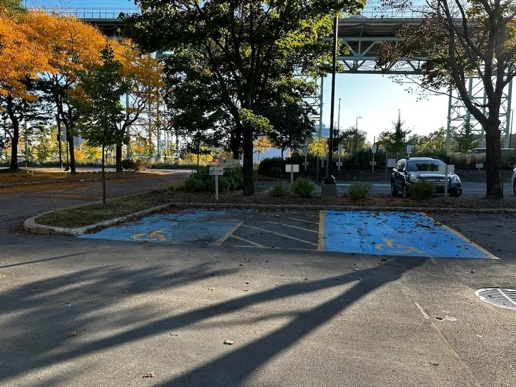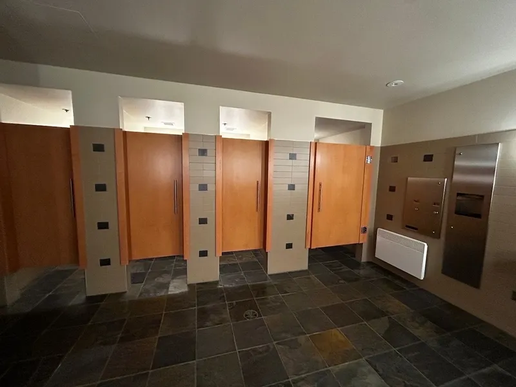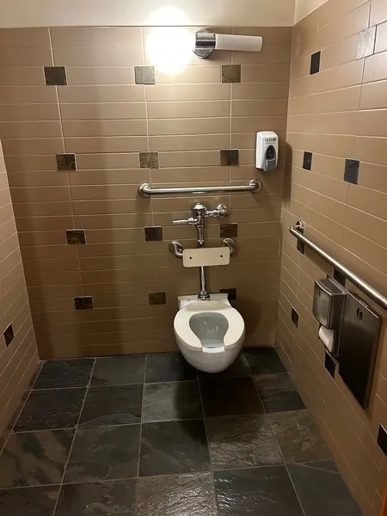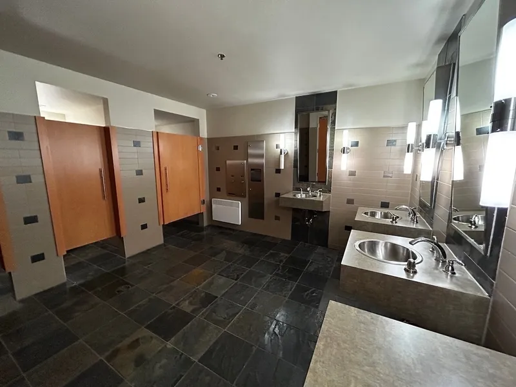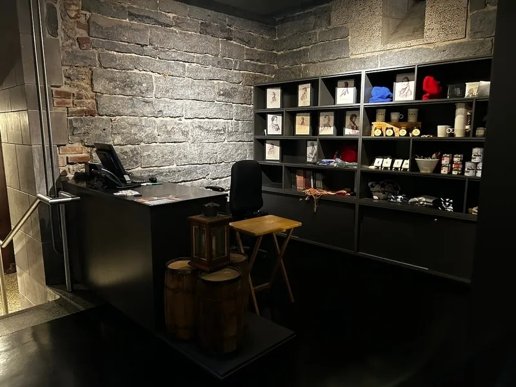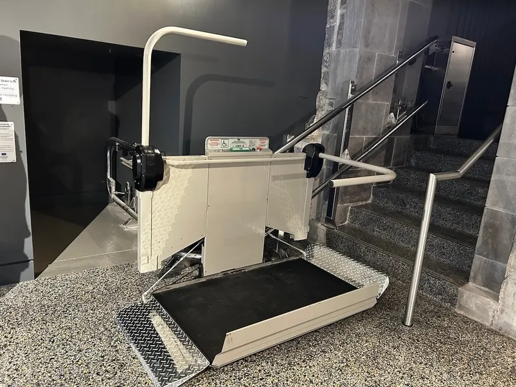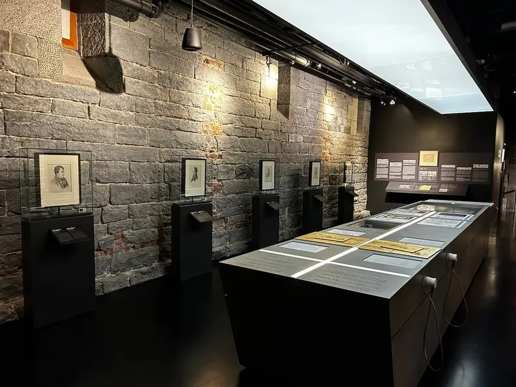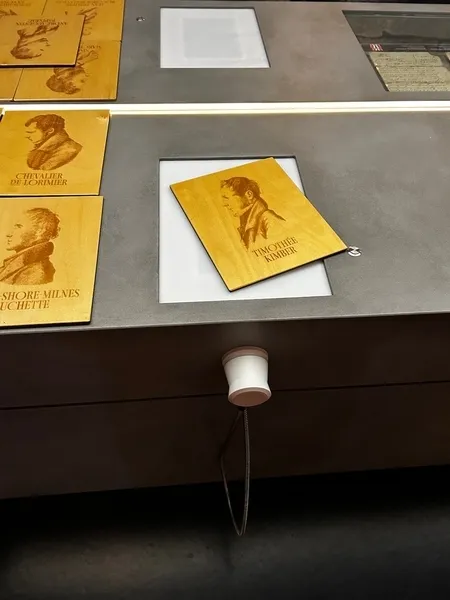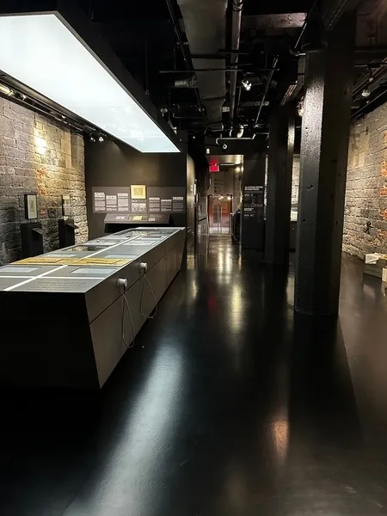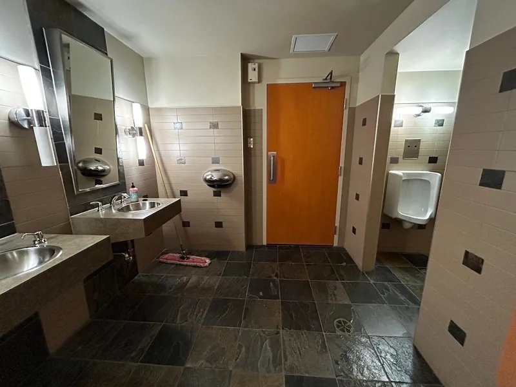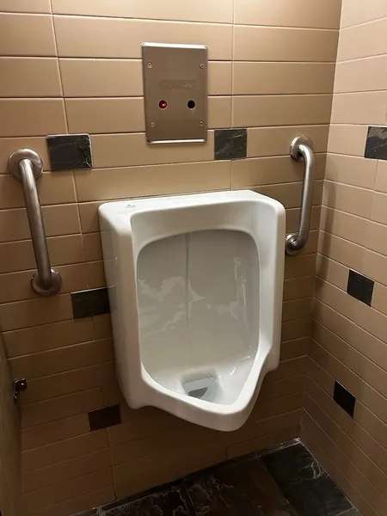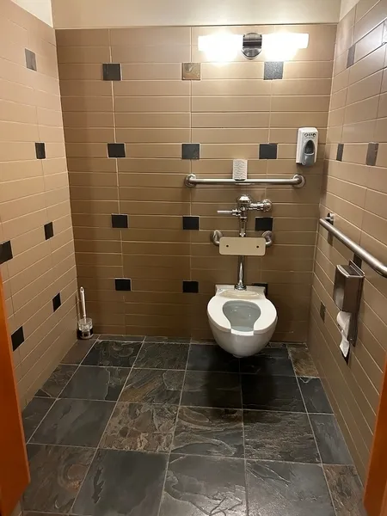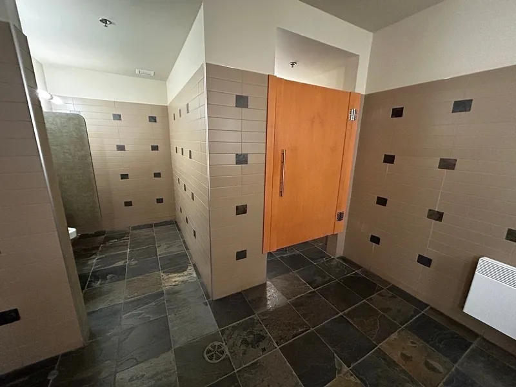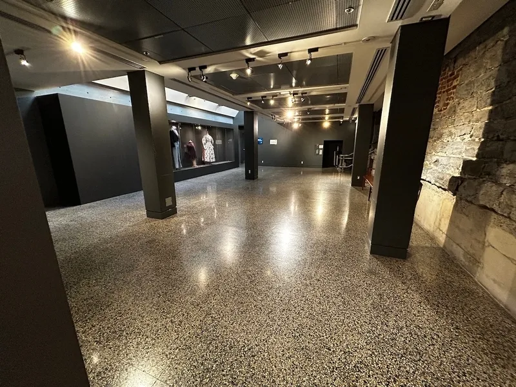Establishment details
Number of reserved places
- Reserved seat(s) for people with disabilities: : 2
Reserved seat location
- Near the entrance
landing stage
- Presence of a curb cut
Route leading from the parking lot to the entrance
- Without obstacles
Ramp
- Fixed access ramp
- Maneuvering space of at least 1.5 m x 1.5 m in front of the access ramp
Front door
- Maneuvering space of at least 1.5 m x 1.5 m
- Free width of at least 80 cm
- Presence of an electric opening mechanism
Vestibule
- Area of at least 2.1 m x 2.1 m
2nd Gateway
- Free width of at least 80 cm
- Presence of an electric opening mechanism
- Pressure plate / control button located between 90 cm and 110 cm above the floor
Interior access ramp
- Fixed access ramp
- Maneuvering space of at least 1.5 m x 1.5 m in front of the access ramp
Number of accessible floor(s) / Total number of floor(s)
- 2 accessible floor(s) / 2 floor(s)
Elevator
- Accessible elevator
Scissor lift
- Accessible lifting platform
- Maneuvering space of at least 1.5 m wide x 1.5 m deep located in front of the door
- Dimension : 0,87 m wide x 1,2 m deep
- Free width of the door opening at least 80 cm
drinking fountain
- Without alcove
- Insufficient water jet height : 94 cm
- Insufficient Clearance Under Fountain : 67 cm
Door
- single door
- Maneuvering space of at least 1.5m wide x 1.5m deep on each side of the door / chicane
- Opening requiring significant physical effort
- No electric opening mechanism
Washbasin
- Piping without insulation
Accessible washroom(s)
- Maneuvering space in front of the door at least 1.5 m wide x 1.5 m deep
- Dimension : 147 m wide x 150 m deep
- Interior Maneuvering Space : 1,05 m wide x 1,4 m deep
Accessible washroom bowl
- Transfer area on the side of the toilet bowl : 83 cm
Accessible toilet stall grab bar(s)
- Horizontal to the left of the bowl
- Horizontal behind the bowl
- At least 76 cm in length
Indoor circulation
- Circulation corridor of at least 92 cm
- Maneuvering area of at least 1.5 m in diameter available
Exposure
- Tilted Objects
- Guided tour
- Objects displayed at a height of less than 1.2 m
Description
Reservation required to gain access to the accessible secondary entrance. An elevator is at your disposal in order to reach the second level of the exhibition.
Contact details
903, avenu De Lorimier, Montréal, Québec
450 787 3623 /
info@mndp.qc.ca
Visit the website