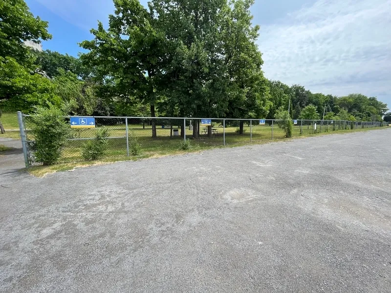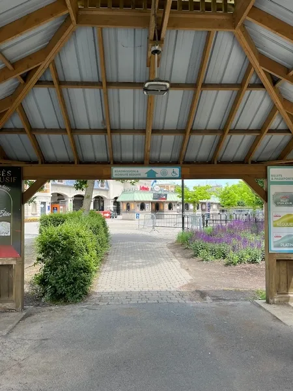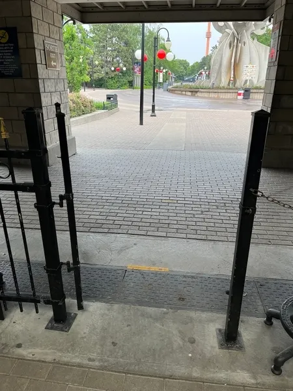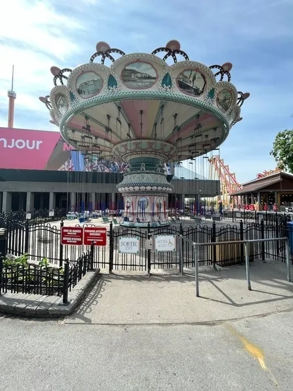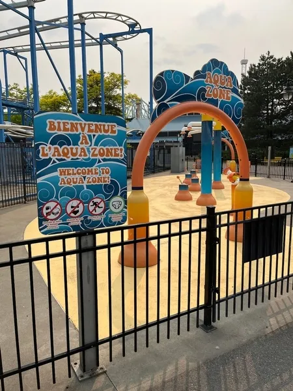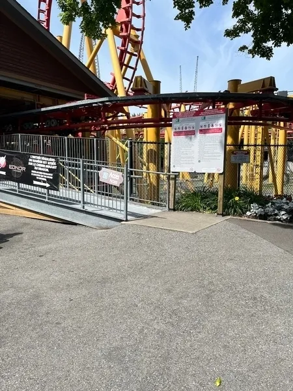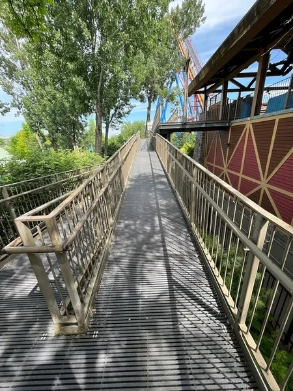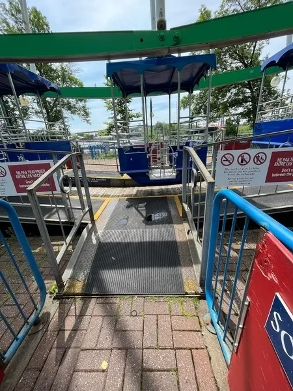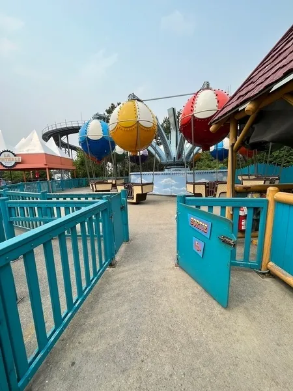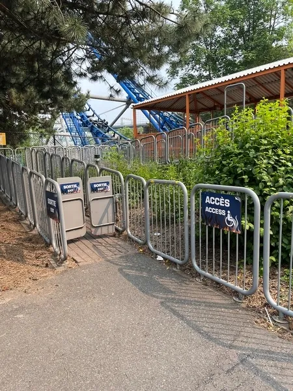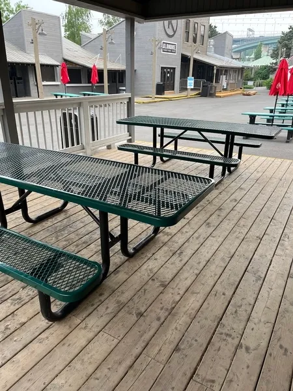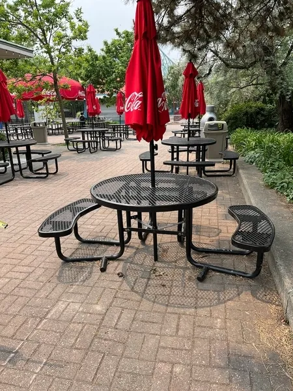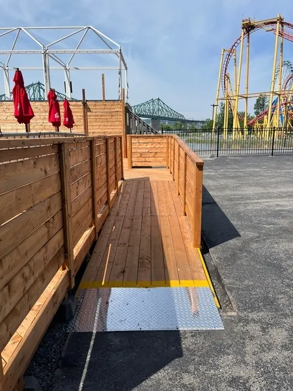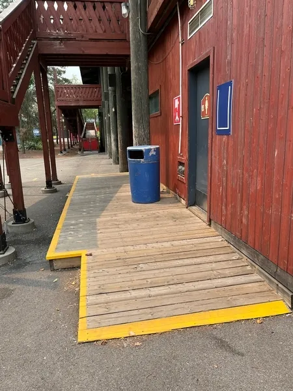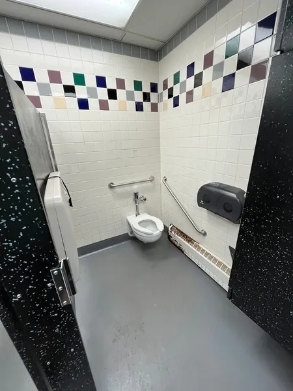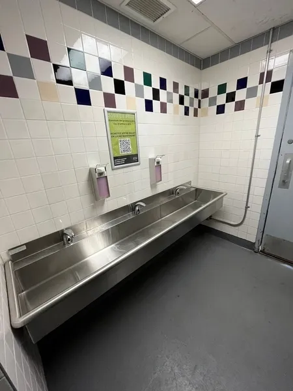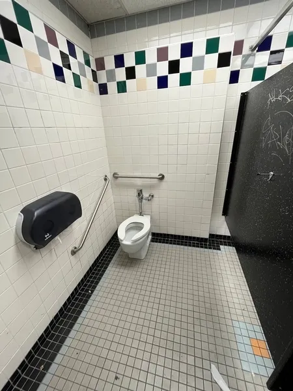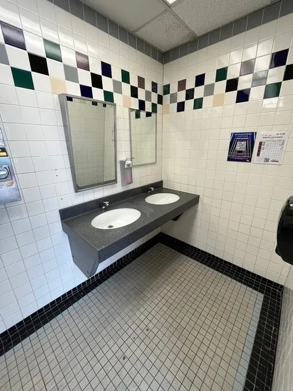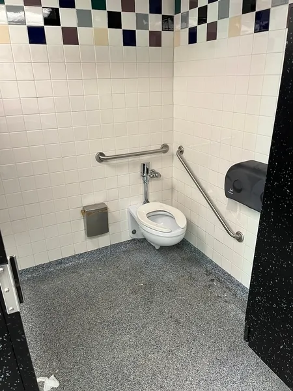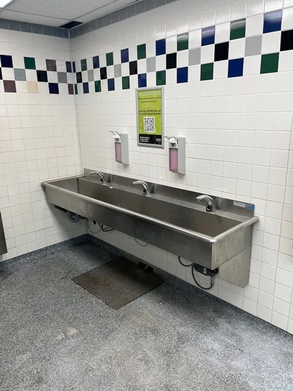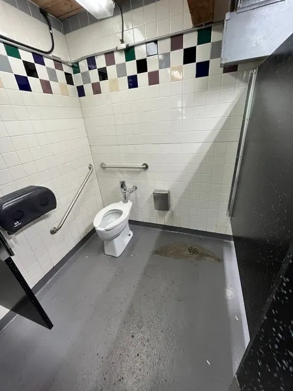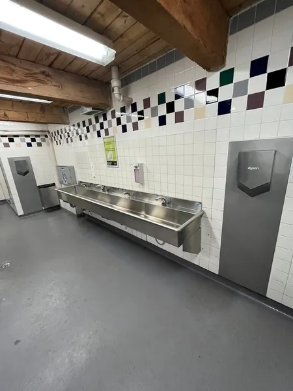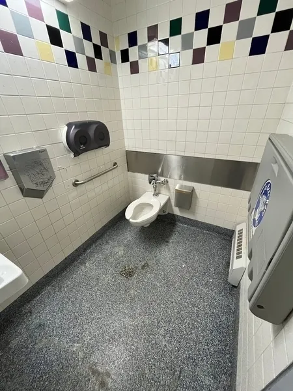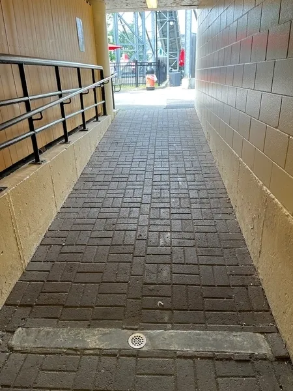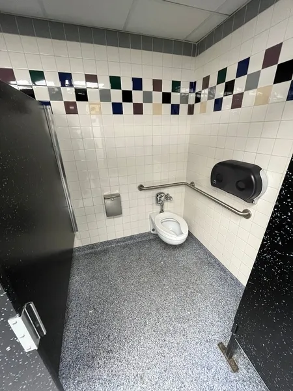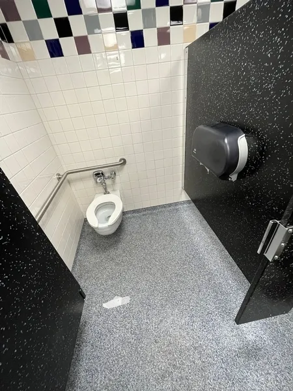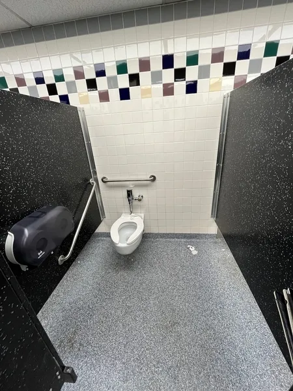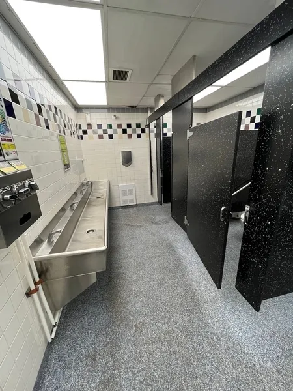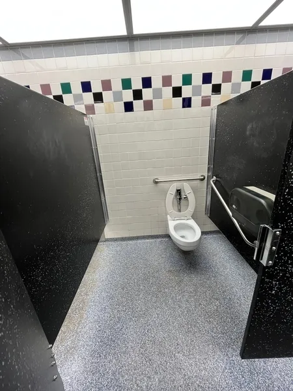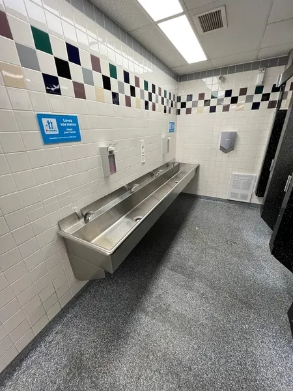Establishment details
- One or more reserved parking spaces : 9
- Reserved parking spaces far from the entrance (more than 50 m)
Signaling
- Signage from the main entrance
Step(s) leading to entrance
- 1 step or more
- Reception counter too high : 115 cm
- Reception desk: no clearance under the desk
- Interlocking stone walkway to the entrance
- Clear width of door exceeds 80 cm
- Access to entrance: no slope
- Clear width of door exceeds 80 cm
- Clear width of door exceeds 80 cm
- Inadequate clear width door : 74 cm
- Manoeuvring clearance larger than 1.5 m x 1.5 m
- Larger than 87.5 cm clear floor space on the side of the toilet bowl
- No grab bar behind the toilet
- Horizontal grab bar at right of the toilet height: between 84 cm and 92 cm from the ground
- Clearance under the sink: larger than 68.5 cm
- Narrow clear space area in front of the sink : 100 cm x 80 cm
- Entrance: toilet room door width larger than 80 cm
- Clearance under the sink: larger than 68.5 cm
- Accessible toilet stall: door clear width larger than 80 cm
- Accessible toilet stall: narrow manoeuvring space : 0,75 m x 0,75 m
- Accessible toilet stall: narrow clear space area on the side : 71 cm
- Accessible toilet stall: horizontal grab bar at the left
- Accessible toilet stall: horizontal grab bar behind the toilet located between 84 cm and 92 cm from the ground
- Entrance: access ramp: steep slope : 12 %
- Narrow manoeuvring space in front of the toilet room door : 1,40 m x 2 m
- Entrance: too high outside door sill : 3 cm
- Entrance: toilet room door width larger than 80 cm
- Inadequate clearance under the sink : 65 cm
- Accessible toilet stall: door clear width larger than 80 cm
- Accessible toilet stall: manoeuvring space larger tham 1.2 mx 1.2 m
- Accessible toilet stall: more than 87.5 cm of clear space area on the side
- Accessible toilet stall: diagonal grab bar at right is on the wrong bending
- Accessible toilet stall: horizontal grab bar behind the toilet too high : 96 cm
- Steep sloop access to toilet room : 16 %
- Narrow manoeuvring space in front of the toilet room door : 0,74 m x 0,74 m
- Entrance: toilet room door width larger than 80 cm
- Narrow manoeuvring space in front of the toilet room : 96 cm x 96 cm
- Sink height: between 68.5 cm and 86.5 cm
- Accessible toilet stall: door clear width larger than 80 cm
- Accessible toilet stall: narrow manoeuvring space : 1,10 m x 1,10 m
- Accessible toilet stall: narrow clear space area on the side : 62 cm
- Accessible toilet stall: diagonal grab bar at right is on the wrong bending
- Accessible toilet stall: horizontal grab bar behind the toilet too high : 93 cm
- Entrance: sub-standard toilet room door width : 74 cm
- Inadequate clearance under the sink : 63 cm
- Narrow clear space area in front of the sink : 80 cm x 110 cm
- Accessible toilet stall: door clear width larger than 80 cm
- Accessible toilet stall: manoeuvring space larger tham 1.2 mx 1.2 m
- Accessible toilet stall: more than 87.5 cm of clear space area on the side
- Accessible toilet stall: diagonal grab bar at right is on the wrong bending
- Accessible toilet stall: horizontal grab bar behind the toilet located between 84 cm and 92 cm from the ground
- Entrance: too high outside door sill
- Entrance: toilet room door width larger than 80 cm
- Inadequate clearance under the sink : 61 cm
- Sink faucets too high : 65 cm
- Narrow manoeuvring clearance in front of door : 1 m x 1 m
- Accessible toilet stall: door clear width larger than 80 cm
- Accessible toilet stall: manoeuvring space larger tham 1.2 mx 1.2 m
- Accessible toilet stall: narrow clear space area on the side : 84 cm
- Accessible toilet stall: diagonal grab bar at the left is wrong bending
- Accessible toilet stall: horizontal grab bar behind the toilet too high : 96 cm
- Entrance: access ramp: steep slope : 12 %
- Entrance: toilet room door width larger than 80 cm
- Clearance under the sink: larger than 68.5 cm
- Accessible toilet stall: door clear width larger than 80 cm
- Accessible toilet stall: narrow manoeuvring space : 1,10 m x 1,10 m
- Accessible toilet stall: narrow clear space area on the side : 82 cm
- Accessible toilet stall: horizontal grab bar at the left
- Accessible toilet stall: horizontal grab bar behind the toilet located between 84 cm and 92 cm from the ground
- Entrance: toilet room door width larger than 80 cm
- Inadequate clearance under the sink : 66 cm
- Accessible toilet stall: door clear width larger than 80 cm
- Accessible toilet stall: narrow manoeuvring space : 1 m x 1 m
- Accessible toilet stall: narrow clear space area on the side : 83 cm
- Accessible toilet stall: diagonal grab bar at the left is wrong bending
- Accessible toilet stall: horizontal grab bar behind the toilet too high : 94 cm
- Entrance: too high outside door sill
- Entrance: toilet room door width larger than 80 cm
- Inadequate clearance under the sink : 61 cm
- Sink faucets too high : 65 cm
- Accessible toilet stall: door clear width larger than 80 cm
- Accessible toilet stall: narrow manoeuvring space : 1 m x 1 m
- Accessible toilet stall: inadequate clear space area on the side : 60 cm
- Accessible toilet stall: diagonal grab bar at the left is wrong bending
- Accessible toilet stall: horizontal grab bar behind the toilet too high : 96 cm
- Entrance: access ramp: steep slope : 12 %
- Entrance: toilet room door width larger than 80 cm
- Clearance under the sink: larger than 68.5 cm
- Accessible toilet stall: door clear width larger than 80 cm
- Accessible toilet stall: manoeuvring space larger tham 1.2 mx 1.2 m
- Accessible toilet stall: more than 87.5 cm of clear space area on the side
- Accessible toilet stall: horizontal grab bar at the left
- Accessible toilet stall: horizontal grab bar behind the toilet located between 84 cm and 92 cm from the ground
- Entrance: toilet room door width larger than 80 cm
- Inadequate clearance under the sink : 66 cm
- Accessible toilet stall: door clear width larger than 80 cm
- Accessible toilet stall: manoeuvring space larger tham 1.2 mx 1.2 m
- Accessible toilet stall: more than 87.5 cm of clear space area on the side
- Accessible toilet stall: diagonal grab bar at the left is wrong bending
- Accessible toilet stall: horizontal grab bar behind the toilet too high : 94 cm
- Entrance: sub-standard toilet room door width : 74 cm
- Inadequate clearance under the sink : 63 cm
- Narrow clear space area in front of the sink : 80 cm x 110 cm
- Accessible toilet stall: door clear width larger than 80 cm
- Accessible toilet stall: narrow manoeuvring space : 1,10 m x 1,10 m
- Accessible toilet stall: narrow clear space area on the side : 69 cm
- Accessible toilet stall: diagonal grab bar at right is on the wrong bending
- Accessible toilet stall: horizontal grab bar behind the toilet located between 84 cm and 92 cm from the ground
- Entrance: interior door sill too high : 2 cm
- Entrance: toilet room door width larger than 80 cm
- Sink height: between 68.5 cm and 86.5 cm
- No clearance under the sink
- Accessible toilet stall: door clear width larger than 80 cm
- Accessible toilet stall: inadequate manoeuvring space
- Accessible toilet stall: inadequate clear space area on the side : 57 cm
- Accessible toilet stall: horizontal grab bar at the left too low : 78 cm
- Accessible toilet stall: horizontal grab bar behind the toilet too low : 78 cm
- Steep sloop access to toilet room : 16 %
- Narrow manoeuvring space in front of the toilet room door : 0,74 m x 0,74 m
- Entrance: toilet room door width larger than 80 cm
- Sink height: between 68.5 cm and 86.5 cm
- Accessible toilet stall: door clear width larger than 80 cm
- Accessible toilet stall: manoeuvring space larger tham 1.2 mx 1.2 m
- Accessible toilet stall: more than 87.5 cm of clear space area on the side
- Accessible toilet stall: diagonal grab bar at right is on the wrong bending
- Accessible toilet stall: horizontal grab bar behind the toilet too high : 93 cm
- Entrance: fixed ramp
- Entrance: too high outside door sill : 2,5 cm
- Entrance: interior door sill too high : 2,5 cm
- Inadequate clearance under the sink : 62 cm
- Accessible toilet stall: door clear width larger than 80 cm
- Accessible toilet stall: narrow manoeuvring space : 1 m x 1 m
- Accessible toilet stall: narrow clear space area on the side : 76 cm
- Accessible toilet stall: diagonal grab bar at the left is wrong bending
- Accessible toilet stall: horizontal grab bar behind the toilet located between 84 cm and 92 cm from the ground
- Entrance: too high outside door sill : 2,5 cm
- Entrance: toilet room door width larger than 80 cm
- Narrow manoeuvring space in front of the toilet room : 130 cm x 130 cm
- Clearance under the sink: larger than 68.5 cm
- Accessible toilet stall: door clear width larger than 80 cm
- Accessible toilet stall: narrow manoeuvring space : 1,15 m x 1,15 m
- Accessible toilet stall: more than 87.5 cm of clear space area on the side
- Accessible toilet stall: no grab bar near the toilet
- 25% of the tables are accessible.
- Table height: between 68.5 cm and 86.5 cm
- Inadequate clearance under the table
- Cash stand is too high
- Cash counter: no clearance
- Path on the site on asphalt
- Path on the site on interlocking brick
- Path on the site on jagged surface
- Accessible picnic table
- 1 accessible floor(s) / 2 floor(s)
- No information panel about another accessible entrance
- Access ramp: gentle slope
- Clear width of door exceeds 80 cm
- Passageway: larger than 92 cm
- Information panel about another accessible entrance
- Access ramp: gentle slope
- Clear width of door exceeds 80 cm
