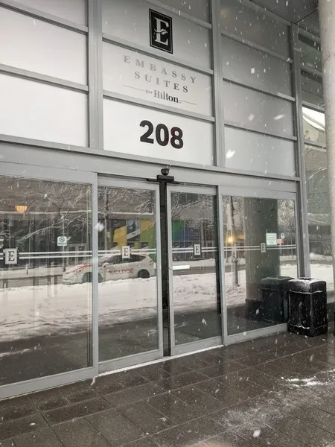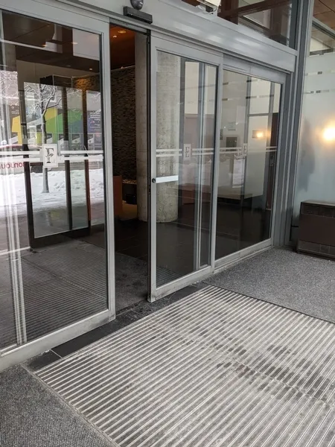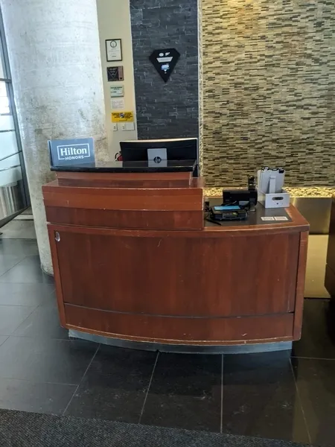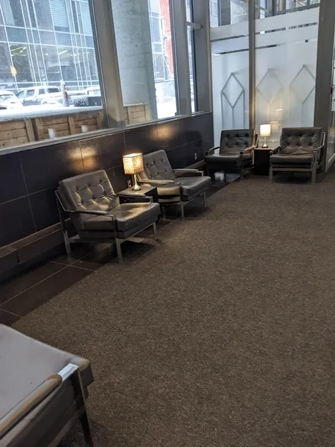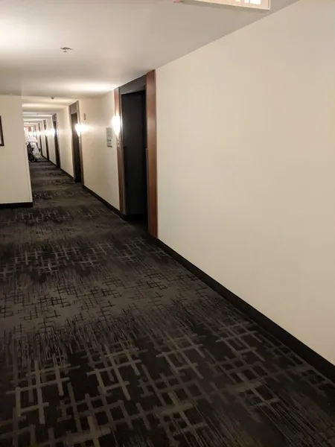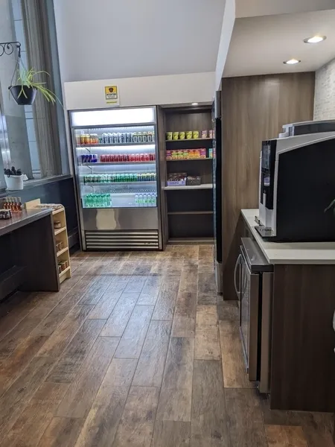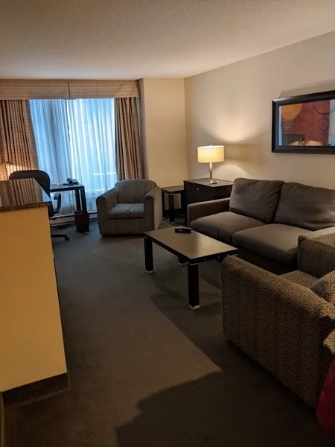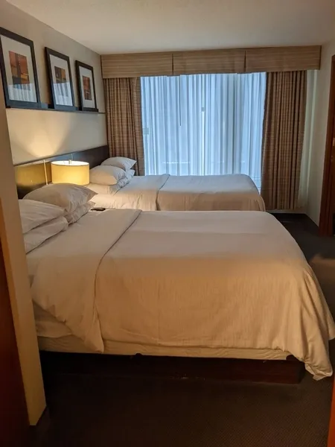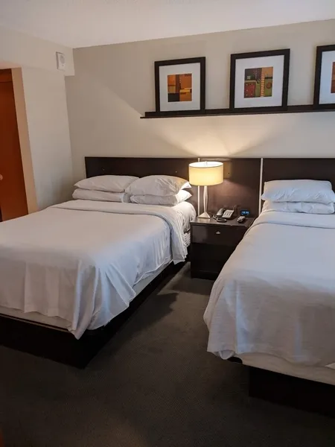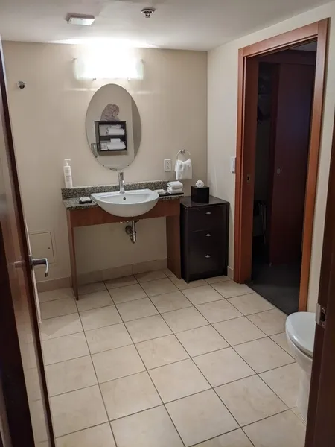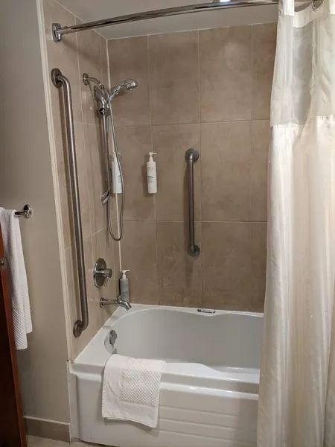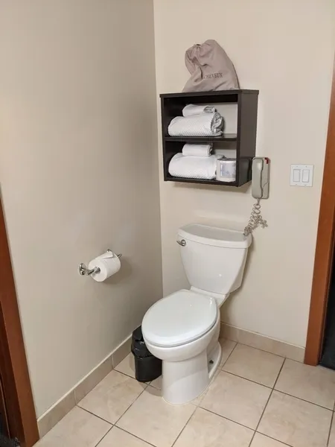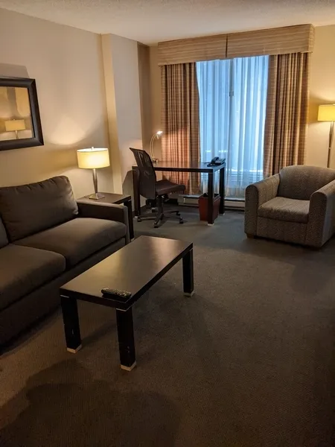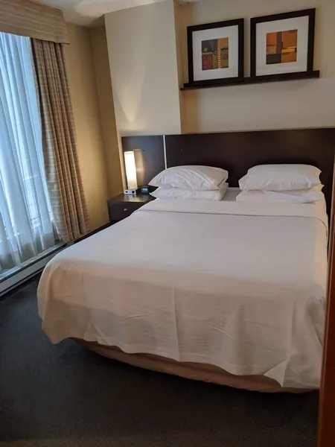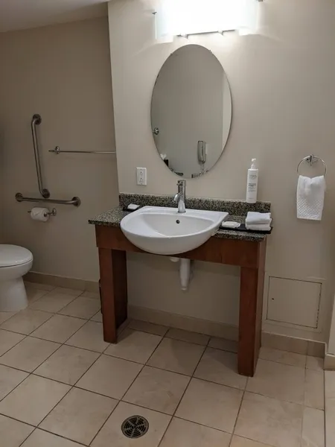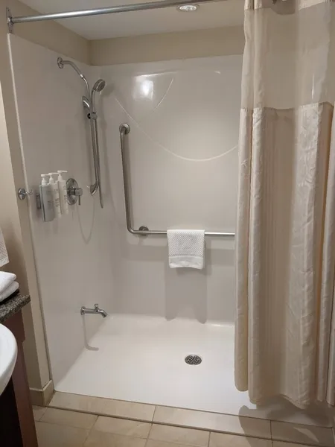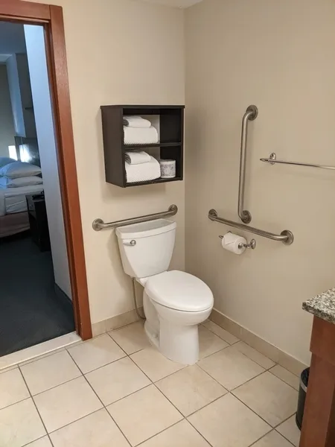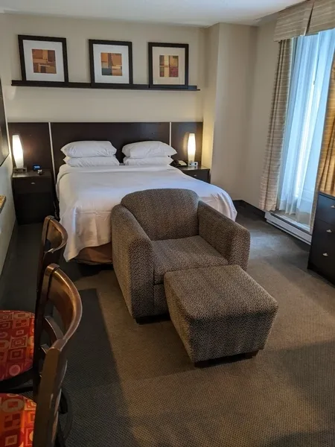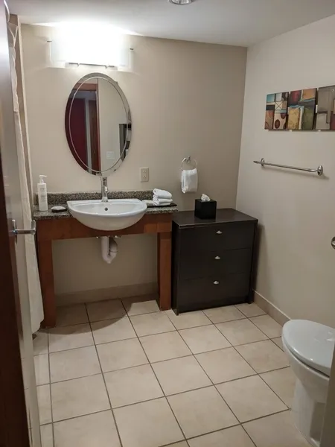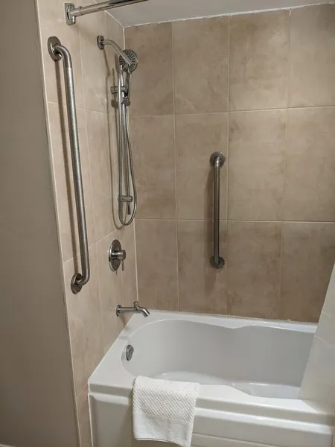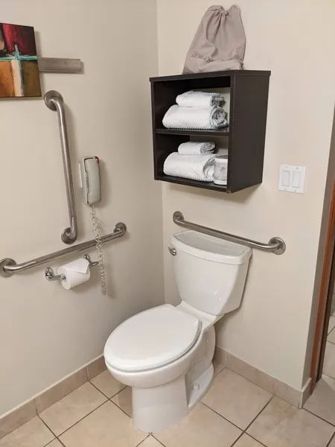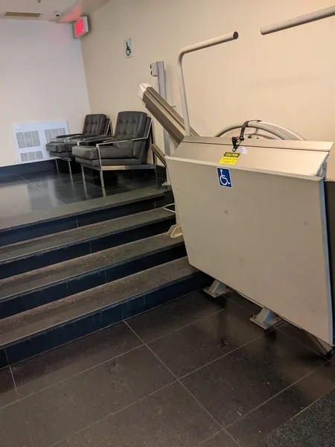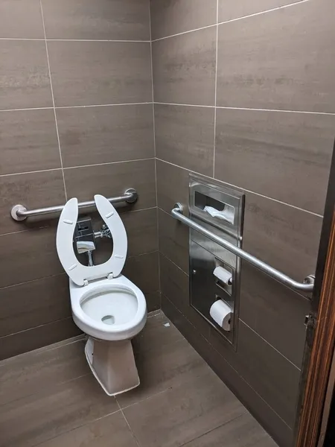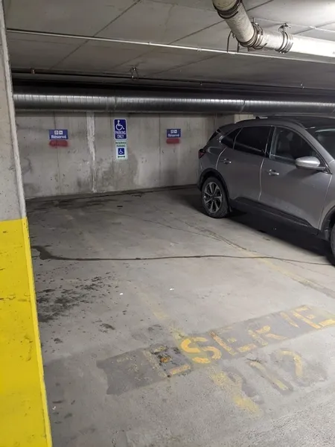Establishment details
Total number of places
- More than 201 places
Number of reserved places
- Reserved seat(s) for people with disabilities: : 6
Reserved seat size
- Free width of at least 2.4 m
- Side aisle integrated into the reserved space
Reserved seat identification
- Using the panel and on the ground
Route leading from the parking lot to the entrance
- Without obstacles
Driveway leading to the entrance
- Asphalt/concrete pavement
- Free width of at least 1.1 m
Vestibule
- Area of at least 2.1 m x 2.1 m
Front door
- Sliding doors
2nd Gateway
- Sliding doors
- Height reception desk between 68.5 cm and 86.5 cm from the ground
- Reception desk: no clearance under the desk
- Elevator
- Elevator larger than 80 cm x 1.5 m
Entrance
- 1 step or more : 4 steps
Washbasin
- Accessible sink
Accessible washroom(s)
- Dimension : 1.47 m wide x 1.54 m deep
Accessible washroom bowl
- Transfer area on the side of the toilet bowl : 76 cm
Accessible toilet stall grab bar(s)
- Horizontal to the left of the bowl
- Horizontal behind the bowl
- Entrance: two steps or more : 4 steps
Interior entrance door
- Free width of at least 80 cm
- Opening requiring significant physical effort
Indoor circulation
- Maneuvering space : 1.2 m in diameter
Bed(s)
- Transfer area between beds : 69 cm
Work desk
- Desk surface located between 68.5 cm and 86.5 cm above the floor
- Clearance under the desk of at least 68.5 cm above the floor
Bed(s)
- Transfer zone on side of bed exceeds 92 cm
- Toilet room: door opening to inside
- Surface area of bathroom : 2.67 m x 1.94 m
- Manoeuvring space in bathroom exceeds 1.5 m x 1.5 m
- Larger than 87.5 cm clear floor space on the side of the toilet bowl
- No grab bar near the toilet
- Sink too high : 88 cm
- Clearance under the sink: larger than 68.5 cm
- Bathtub: lip of tub between 40 cm and 46 cm from floor
- Bathtub: grab bar on back wall: vertical
- Bathtub: length of grab bar on back wall insufficient : 70 cm
- Bathtub: grab bar on back wall too high : 42 cm
- Bathtub: grab bar near faucets: vertical
Interior entrance door
- Maneuvering space of at least 1.5 m x 1.5 m
- Free width of at least 80 cm
Bed(s)
- Mattress Top : 58 cm above floor
- Clearance under the bed of at least 15 cm
Work desk
- Desk surface located between 68.5 cm and 86.5 cm above the floor
- Clearance under the desk of at least 68.5 cm above the floor
Bed(s)
- Transfer zone on side of bed exceeds 92 cm
- Outside sill too high : 2 cm
- Exterior door sill not bevelled
- Surface area of bathroom : 2.92 m x 1.85 m
- Manoeuvring space in bathroom exceeds 1.5 m x 1.5 m
- Larger than 87.5 cm clear floor space on the side of the toilet bowl
- Horizontal grab bar at left of the toilet: too low : 79 cm
- Horizontal grab bar behind toilet too low : 79 cm
- Sink too high : 89 cm
- Clearance under the sink: larger than 68.5 cm
- clear space area in front of the sink larger than 80 cm x 1.2 m
- Roll-in shower (shower without sill)
- Unobstructed area in front of shower exceeds 90 cm x 1.5 m
- Shower: clear width of entrance exceeds 1 m
- Shower: surface area exceeds 90 cm x 1.5 m
- Shower: grab bar on back wall: horizontal
- Shower: grab bar on back wall: exceeds 90 cm in length
Interior entrance door
- Maneuvering space of at least 1.5 m x 1.5 m
- Free width of at least 80 cm
Indoor circulation
- Maneuvering space of at least 1.5 m in diameter
Bed(s)
- Mattress Top : 63 cm above floor
- Transfer area on the side of the bed : 78 cm
Work desk
- Desk surface located between 68.5 cm and 86.5 cm above the floor
- Clearance under the desk of at least 68.5 cm above the floor
- Surface area of bathroom : 2.17 m x 1.76 m
- Manoeuvring space in bathroom exceeds 1.5 m x 1.5 m
- Larger than 87.5 cm clear floor space on the side of the toilet bowl
- Horizontal grab bar right of toilet too low : 79 cm
- Vertical grab bar at left of the toilet height: between 84 cm and 92 cm
- Horizontal grab bar behind toilet too low : 79 cm
- Sink too high : 89 cm
- Clearance under the sink: larger than 68.5 cm
- Unobstructed area in front of bathtub exceeds 80 cm x 1.5 m
- Bathtub: lip of tub between 40 cm and 46 cm from floor
- Bathtub: grab bar on back wall: vertical
- Bathtub: grab bar on back wall too high : 36 cm
- Bathtub: grab bar near faucets: vertical
- Bathtub: grab bar near faucets too high : 49 cm
Description
Height of the beds : 58/63 cm
Contact details
208, rue Saint-Antoine Ouest, Montréal, Québec
514 288 8886, 866 288 9060, info@embassysuitesmontreal.com
Visit the website