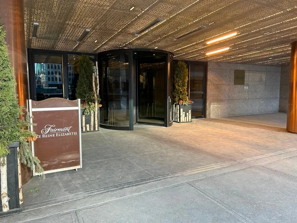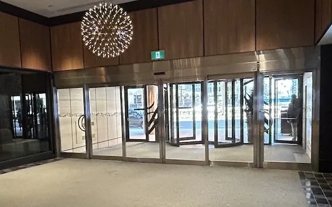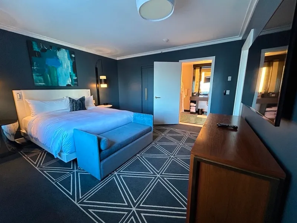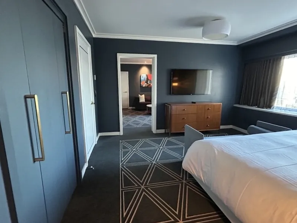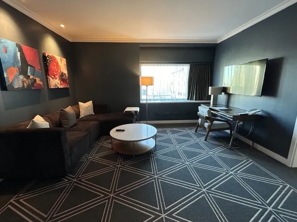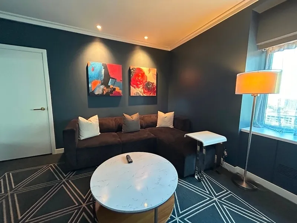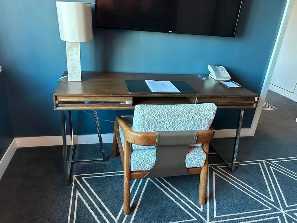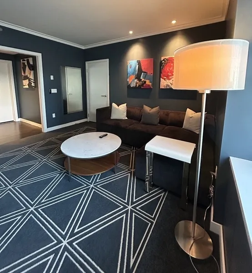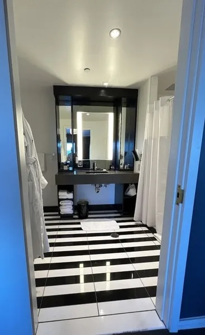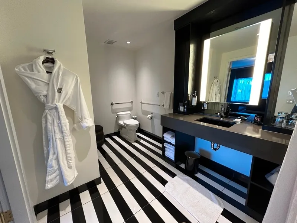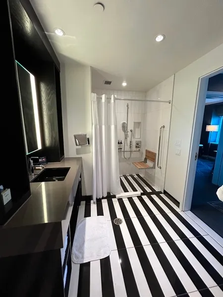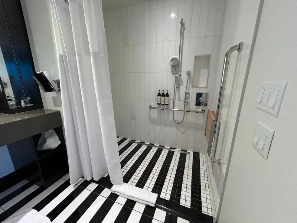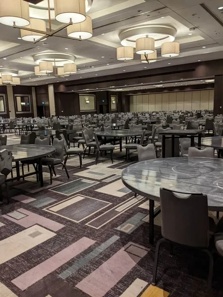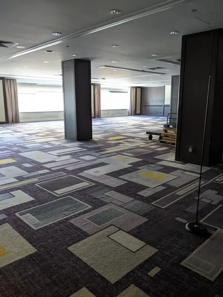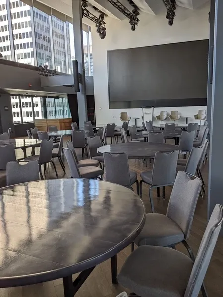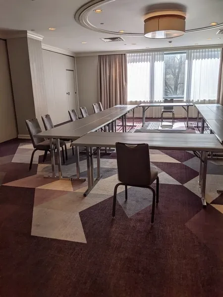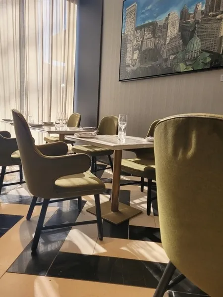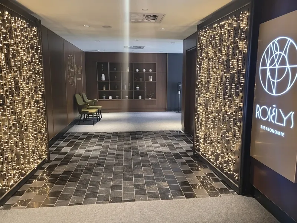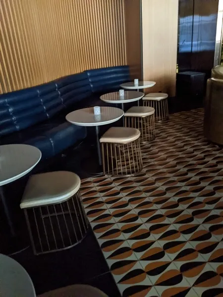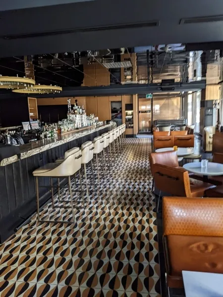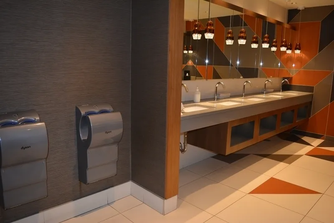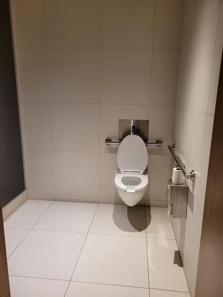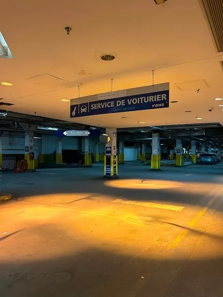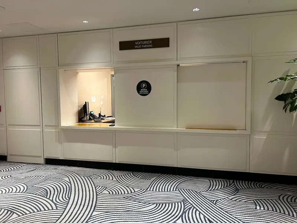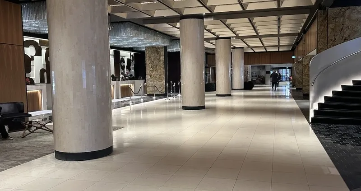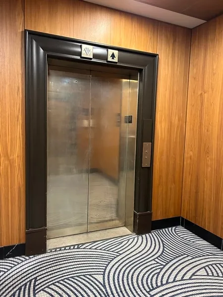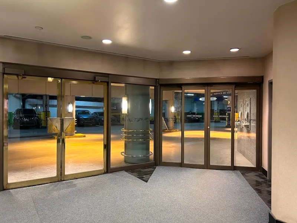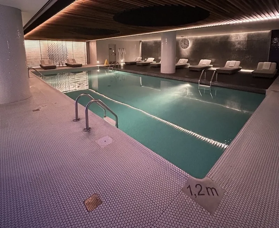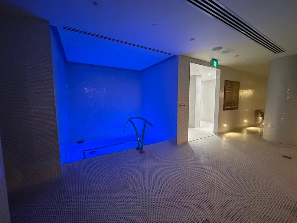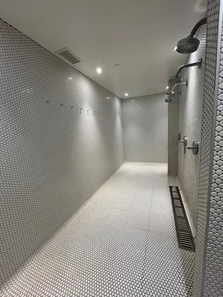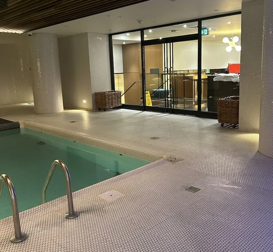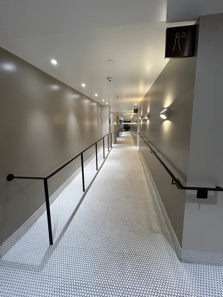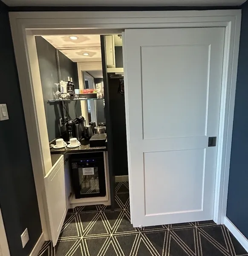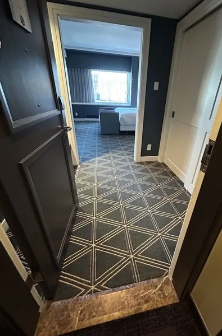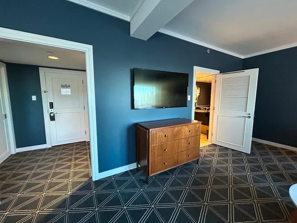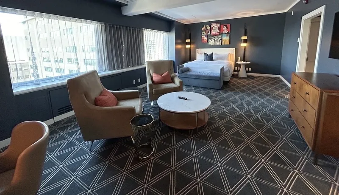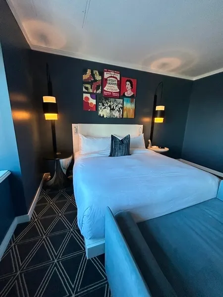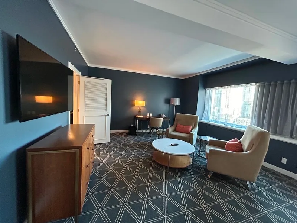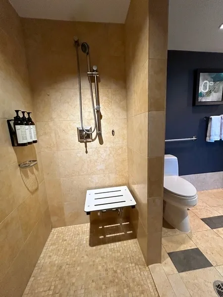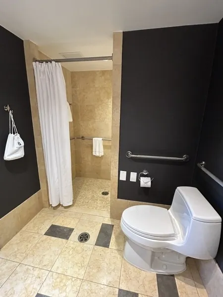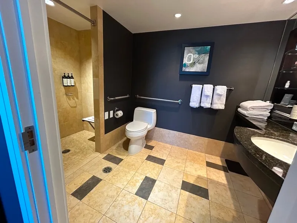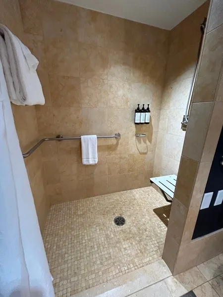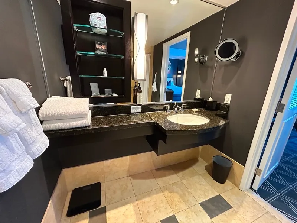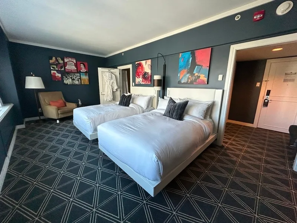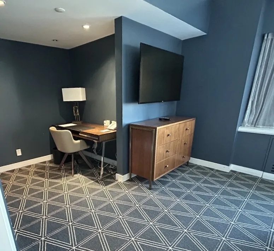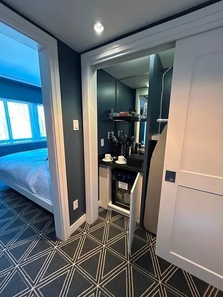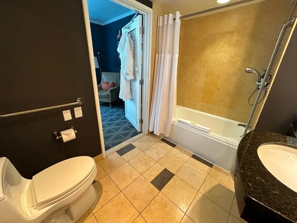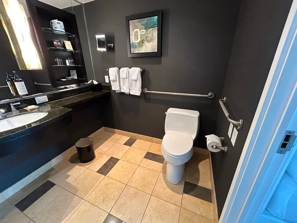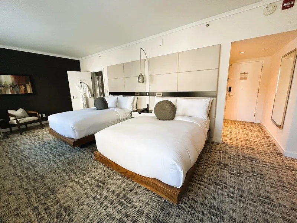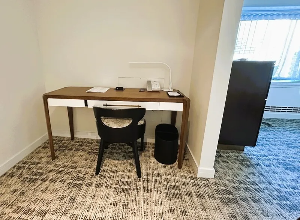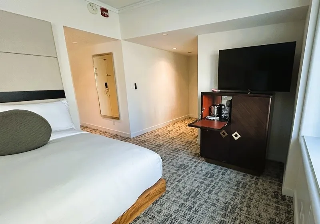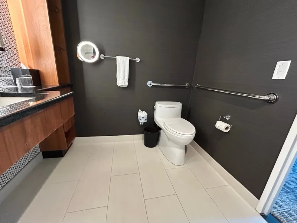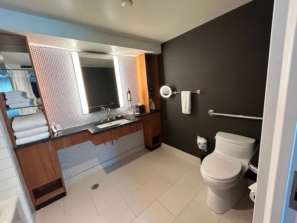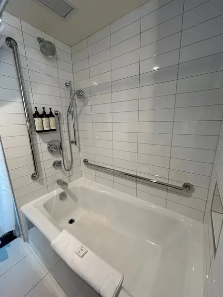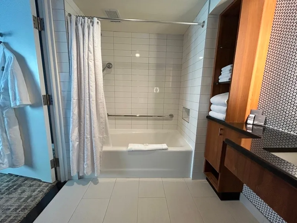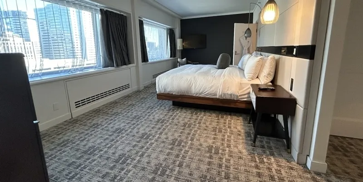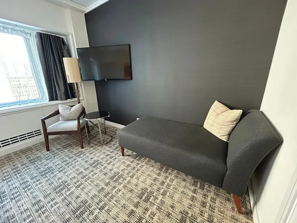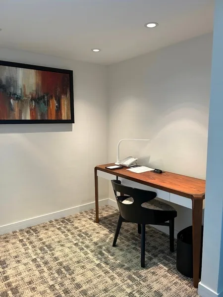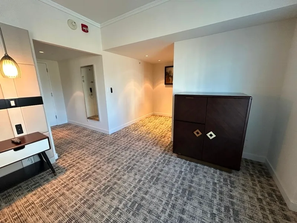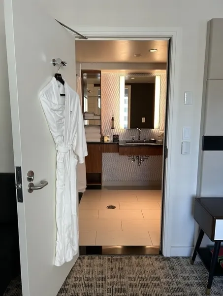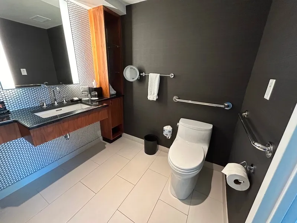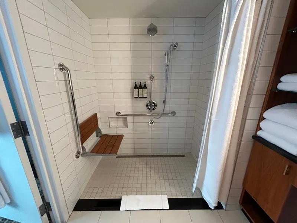Establishment details
Type of parking
- Interior
Total number of places
- More than 201 places
Additional information
- Valet parking only.
- Accessible payment counter.
Number of accessible floor(s) / Total number of floor(s)
- 21 accessible floor(s) / 21 floor(s)
Elevator
- Maneuvering space at least 1.5 m wide x 1.5 m deep located in front of the door
- Visual signal when the door is opened
- Visual signal for each floor
Counter
- Counter surface : 113 cm above floor
Movement between floors
- Elevator
- Manoeuvring space in front of the door: larger than 1.5 m x 1.5 m
- Clear width of door exceeds 80 cm
- Automatic Doors
- Hallway larger than 2.1 m x 2.1 m
- Clear 2nd door width: 80 cm
- The 2nd door is automatic
- Entrance: automatic door
- Hallway larger than 2.1 m x 2.1 m
- Clear 2nd door width: 80 cm
- The 2nd door is automatic
- Sink too high : 87,5 cm
- clear space area in front of the sink larger than 80 cm x 1.2 m
- Accessible toilet stall: space larger than 1.5 m x 1.5 m : 1,8 m x 1,86 m
- Accessible toilet stall: manoeuvring space larger tham 1.2 mx 1.2 m
- Accessible toilet stall: more than 87.5 cm of clear space area on the side
- Accessible toilet stall: horizontal grab bar at the left
- Accessible toilet stall: horizontal grab bar behind the toilet located between 84 cm and 92 cm from the ground
Tables
- Removable tables
- Accessible table(s)
Tables
- Removable tables
- Height between 68.5 cm and 86.5 cm above the floor
- Outside menu too high : 1,8 m
- Passageway to the entrance clear width: larger than 92 cm
- Entrance: two steps or more : 2 steps
- Entrance: fixed Interior acces ramp
- Entrance: interior access ramp: clear width too large : 126 cm
- Entrance: interior access ramp: steep slope : 12 %
- Entrance: interior access ramp: handrail on each side
- Passageway between tables larger than 92 cm
- Manoeuvring space diameter larger than 1.5 m available
- Bar counter height: between 68.5 and 86.5 cm from the ground
- No clearance under the bar counter
- Passageway to the bar counter larger than 92 cm
- Manoeuvring space in front of the bar counter larger than 1.5 m
- Access to entrance: path of travel exceeds 1.1 m
- Entrance: interior access ramp
- Entrance: manoeuvring space in front of access ramp exceeds 1.5 m x 1.5 m
- Entrance: access ramp: clear width between 87 cm and 92 cm
- Entrance: access ramp: surface area of landing between ramps exceeds 1.2 m x 1.2 m
- Entrance: access ramp: handrail on each side
- Manoeuvring space in front of the entrance larger than 1.5 m x 1.5 m
- Entrance: no automatic door
- Reception counter too high
- Near swimming pool: manoeuvring space with diameter of at least 1.5 m available
- Swimming pool: no equipment adapted for disabled persons
- Access to swimming pool: no step
- Access to swimming pool: no access ramp
- Swimming pool: depth between : 1,2 m ans 1,2 m
- Access to hot tub: path of travel exceeds 92 cm
- Hot tub: height of edge between 40 cm and 50 cm
- Near swimming pool: table too low : 41 cm
Additional information
- The handles on the doors leading to the swimming pool, via the changing rooms, are difficult to use.
- Located at : 14 floor
- Access to room carpeted
- Access to room: path of travel exceeds 1.1 m
- Manoeuvring space in front of room door exceeds 1.5 m x 1.5 m
- No automatic door
- Clear width of room door restricted (between 76 and 79 cm)
- Lock: magnetic card
- Lock too low : 1,15 m
- Vestibule: manoeuvring space restricted : 2 m x 2,07 m
- Manoeuvring space in room exceeds 1.5 m x 1.5 m
- Path of travel in room exceeds 92 cm
- Transfer zone on side of bed exceeds 92 cm
- King-size bed
- Bed too high : 68 cm
- Bed: no clearance under bed
- Wardrobe: no door handle
- Wardrobe: hanger bar less than 1.3 m from floor
- No coat hook
- Desk: insufficient clearance under desk : 67,5 cm
- Manoeuvring space in front of fridge exceeds 1.5 m x 1.5 m
- Room furnishings can be moved if necessary
- Room number in braille
- Room number in raised characters
- Telephone equipped with volume control or indicator light
- Flashing fire alarm
- No vibrating alarm clock
- Path of travel to bathroom: clear width exceeds 92 cm
- Path of travel to bathroom carpeted
- Manoeuvring space in front of bathroom door exceeds 1.5 m x 1.5 m
- Outside sill too high : 1,5 cm
- Exterior door sill not bevelled
- No automatic door
- Clear width of bathroom door exceeds 80 cm
- Toilet room: door opening to outside
- Coat hook too high : 1,73 m
- Surface area of bathroom : 1,93 m x 1,95 m
- Manoeuvring space in bathroom exceeds 1.5 m x 1.5 m
- Transfer zone on side of toilet restricted : 79 cm
- Horizontal grab bar at left of the toilet height: between 84 cm and 92 cm from the ground
- Horizontal grab bar at left of the toilet height: between 84 cm and 92 cm
- Toilet paper dispenser too low : 63 cm
- Garbage can in the clear floor space
- Faucets too far to reach : 46 cm
- Non insolated exposed pipes
- Sink: lever operated faucets
- Towel bar in transfer zone
- Shower with sill : 0,75 cm
- Unobstructed area in front of shower exceeds 90 cm x 1.5 m
- Shower: no slip-resistant floor and no slip-resistant mat available
- Shower: curtain
- Shower: surface area restricted : 86 cm x 158 cm
- Shower: lever faucets
- Shower: soap holder too high : 130 cm
- Shower: hand-held shower head support located near faucets
- Shower: hand-held shower head hose exceeds 1.8 m
- Shower: transfer bench too high : 47 cm
- Shower: grab bar on back wall: vertical
- Shower: grab bar on back wall: exceeds 90 cm in length
- Shower: grab bar near faucets: horizontal
- Shower: grab bar near faucets: exceeds 90 cm in length
- Shower: grab bar near faucets between 70 cm and 80 cm
- Located at : 8 floor
- Access to room carpeted
- Manoeuvring space in front of room door exceeds 1.5 m x 1.5 m
- No automatic door
- Clear width of room door exceeds 80 cm
- Lock too low : 1,15 m
- Peephole less than 1.2 m from floor
- Manoeuvring space in room exceeds 1.5 m x 1.5 m
- Path of travel in room exceeds 92 cm
- Light switch near bed difficult to use
- Transfer zone on side of bed exceeds 92 cm
- Transfer zone between two beds insufficient : 69 cm
- 2 beds
- Double bed
- Bed too high : 69 cm
- Bed: clearance under bed
- Wardrobe: manoeuvring space in front exceeds 1.5 m x 1.5 m
- Wardrobe: clear width of door exceeds 80 cm
- Wardrobe: no door handle
- Wardrobe: hanger bar too high : 1,71 m
- No coat hook
- Desk: insufficient clearance under desk : 67,5 cm
- Telephone located on desk
- Manoeuvring space in front of fridge exceeds 1.5 m x 1.5 m
- Room furnishings can be moved if necessary
- Room number in braille
- Telephone equipped with volume control or indicator light
- Flashing fire alarm
- Flashing doorbell
- No vibrating alarm clock
Additional information
- The beds in the room 821 have cavities to accommodate a lift. The cavities are 40 cm apart.
- Path of travel to bathroom: clear width exceeds 92 cm
- Path of travel to bathroom carpeted
- Manoeuvring space in front of bathroom door exceeds 1.5 m x 1.5 m
- No automatic door
- Clear width of bathroom door restricted (between 76 and 79 cm)
- Toilet room: door opening to outside
- Coat hook too high : 1,69 m
- Surface area of bathroom : 2,17 m x 1,99 m
- Manoeuvring space in bathroom exceeds 1.5 m x 1.5 m
- Larger than 87.5 cm clear floor space on the side of the toilet bowl
- Horizontal grab bar at left of the toilet height: between 84 cm and 92 cm from the ground
- Horizontal grab bar at left of the toilet height: between 84 cm and 92 cm
- Toilet paper dispenser too low : 59 cm
- Garbage can in the clear floor space
- Sink too high : 87 cm
- Faucets too far to reach : 46 cm
- Non insolated exposed pipes
- Sink: lever operated faucets
- Towel bar too high : 1,24 m
- Towel bar in transfer zone
- Unobstructed area in front of bathtub exceeds 80 cm x 1.5 m
- Bathtub: slip-resistant floor
- Bathtub: lip of tub between 40 cm and 46 cm from floor
- Bathtub: lever faucets
- Bathtub: soap holder too high : 1,29 cm
- Bathtub: removable transfer bench available
- Bathtub: grab bar on back wall: horizontal
- Bathtub: grab bar near faucets: vertical
- Bathtub: no grab bar on wall in front of faucets
- Located at : 18 floor
- Access to room carpeted
- Manoeuvring space in front of room door exceeds 1.5 m x 1.5 m
- No automatic door
- Clear width of room door restricted (between 76 and 79 cm)
- Lock: magnetic card
- Lock too low : 1,15 m
- Peephole too high : 1,4 m
- Manoeuvring space in room exceeds 1.5 m x 1.5 m
- Path of travel in room exceeds 92 cm
- Light switch near entrance too high : 1,4 m
- Transfer zone on side of bed exceeds 92 cm
- Transfer zone between two beds insufficient : 35 cm
- 2 beds
- Double bed
- Bed too high : 67 cm
- Bed: no clearance under bed
- Wardrobe: manoeuvring space in front restricted : 1,44 cm x 2,07 cm
- Wardrobe: clear width of door restricted : 77 cm
- Wardrobe: no door handle
- No coat hook
- Desk: insufficient clearance under desk : 64 cm
- Manoeuvring space in front of fridge restricted : 2,08 cm x 1,44 cm
- Room furnishings can be moved if necessary
- Room number in braille
- Telephone equipped with volume control or indicator light
- Flashing fire alarm
- Flashing doorbell
- No vibrating alarm clock
- Path of travel to bathroom carpeted
- Manoeuvring space in front of bathroom door exceeds 1.5 m x 1.5 m
- No automatic door
- Clear width of bathroom door restricted (between 76 and 79 cm)
- Light switch too high : 1,36 m
- Coat hook too high : 1,94 m
- Surface area of bathroom : 2,17 m x 2 m
- Manoeuvring space in bathroom exceeds 1.2 m x 1.2 m
- Larger than 87.5 cm clear floor space on the side of the toilet bowl
- Horizontal grab bar at left of the toilet height: between 84 cm and 92 cm from the ground
- Horizontal grab bar at left of the toilet height: between 84 cm and 92 cm
- Toilet paper dispenser too low : 61 cm
- Inadequate clearance depth under the sink : 22 cm
- Faucets too far to reach : 53 cm
- Sink: lever operated faucets
- Towel bar too high : 1,22 m
- Towel bar in transfer zone
- Hair dryer too high : 1,93 m
- Standard bathtub/shower
- Unobstructed area in front of bathtub exceeds 80 cm x 1.5 m
- Bathtub: slip-resistant floor
- Bathtub: lip of tub between 40 cm and 46 cm from floor
- Bathtub: lever faucets
- Bathtub: hand-held shower head hose length insufficient : 1,34 m
- Bathtub: soap holder too high : 1,28 cm
- Bathtub: removable transfer bench available
- Bathtub: no grab bar on back wall
- Bathtub: grab bar near faucets: vertical
- Bathtub: grab bar near faucets between 18 cm and 28 cm above lip of tub
- Bathtub: no grab bar on wall in front of faucets
- Located at : 19 floor
- Access to room carpeted
- Access to room: path of travel exceeds 1.1 m
- No automatic door
- Clear width of room door restricted (between 76 and 79 cm)
- Lock: magnetic card
- Lock too low : 1,15 m
- Peephole less than 1.2 m from floor
- Manoeuvring space in room exceeds 1.5 m x 1.5 m
- Path of travel in room exceeds 92 cm
- Light switch near entrance too high : 1,35 m
- Light switch near entrance easy to use
- Transfer zone on side of bed exceeds 92 cm
- King-size bed
- Bed too high : 68 cm
- Bed: no clearance under bed
- Wardrobe: clear width of door exceeds 80 cm
- Wardrobe: no door handle
- Wardrobe: hanger bar too high : 1,71 m
- No coat hook
- Desk: insufficient clearance under desk : 64 cm
- Room furnishings can be moved if necessary
- Manoeuvring space in front of bathroom door exceeds 1.5 m x 1.5 m
- No automatic door
- Clear width of bathroom door exceeds 80 cm
- Toilet room: door opening to outside
- Light switch too high : 1,35 m
- Coat hook too high : 1,38 m
- Surface area of bathroom : 190 m x 224 m
- Manoeuvring space in bathroom exceeds 1.5 m x 1.5 m
- Horizontal grab bar at right of the toilet height: between 84 cm and 92 cm from the ground
- Horizontal grab bar at left of the toilet height: between 84 cm and 92 cm
- Toilet paper dispenser too low : 63 cm
- Inadequate clearance depth under the sink : 23 cm
- Faucets too far to reach : 52 cm
- clear space area in front of the sink larger than 80 cm x 1.2 m
- Towel bar in transfer zone
- Hair dryer too high : 1,38 m
- Roll-in shower (shower without sill)
- Unobstructed area in front of shower exceeds 90 cm x 1.5 m
- Shower: no slip-resistant floor and no slip-resistant mat available
- Shower: clear width of entrance insufficient : 91,5 cm
- Shower: surface area exceeds 90 cm x 1.5 m
- Shower: lever faucets
- Shower: soap holder too high : 128 cm
- Shower: transfer bench too high : 47 cm
- Shower: grab bar on back wall too high : 91 cm
- Shower: no grab bar near faucets
- Shower: grab bar on wall in front of faucets too high : 91 cm
- 100% of living room accessible
- Living room: manoeuvring space with diameter of at least 1.5 m available
- Living room: sofa less than 50 cm from floor
- Access to room: path of travel exceeds 1.1 m
- Manoeuvring space in front of room door exceeds 1.5 m x 1.5 m
- Lock: magnetic card
- Manoeuvring space in room exceeds 1.5 m x 1.5 m
- Path of travel in room exceeds 92 cm
- Transfer zone on side of bed exceeds 92 cm
- King-size bed
- Bed too high : 68 cm
- Bed: no clearance under bed
- Wardrobe: manoeuvring space in front exceeds 1.5 m x 1.5 m
- Desk: insufficient clearance under desk : 64 cm
- Room furnishings can be moved if necessary
- Manoeuvring space in bathroom exceeds 1.5 m x 1.5 m
- Larger than 87.5 cm clear floor space on the side of the toilet bowl
- Horizontal grab bar at left of the toilet height: between 84 cm and 92 cm from the ground
- Horizontal grab bar at left of the toilet height: between 84 cm and 92 cm
- Toilet paper dispenser too low : 58 cm
- Sink too high : 87,5 cm
- Inadequate clearance depth under the sink : 25 cm
- Faucets too far to reach : 49 cm
- clear space area in front of the sink larger than 80 cm x 1.2 m
- Roll-in shower (shower without sill)
- Unobstructed area in front of shower exceeds 90 cm x 1.5 m
- Shower: no slip-resistant floor and no slip-resistant mat available
- Shower: surface area exceeds 90 cm x 1.5 m
- Shower: round faucets
- Shower: hand-held shower head support located near bench
- Shower: built-in transfer bench
- Shower: transfer bench too high : 46,5 cm
- Shower: grab bar on back wall: vertical
- Shower: grab bar on back wall between 70 cm and 80 cm in length
- Shower: grab bar near faucets between 70 cm and 80 cm
Contact details
900 boulevard René-Lévesque Ouest, Montréal, Québec
514 861 3511, 866 540 4483, queenelizabeth.hotel@fairmont.com
Visit the website