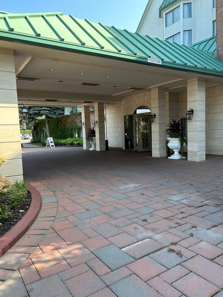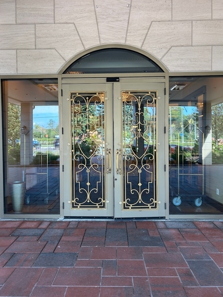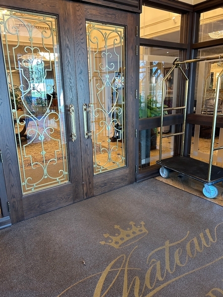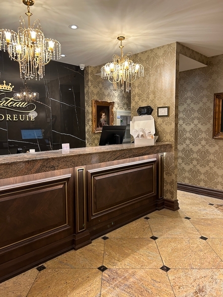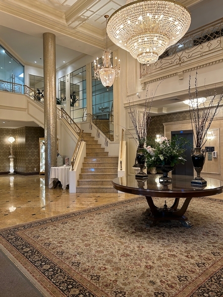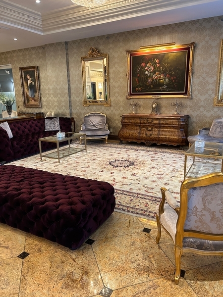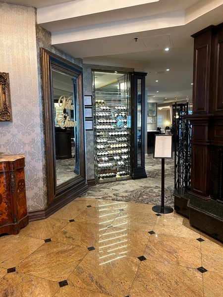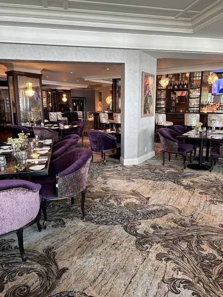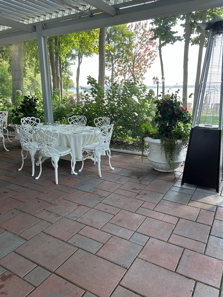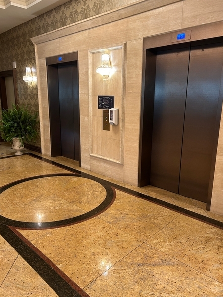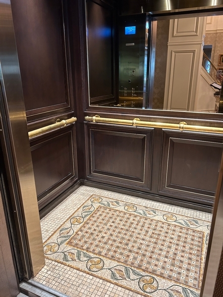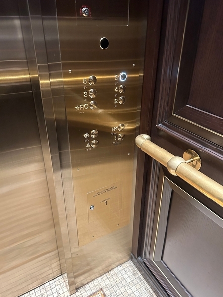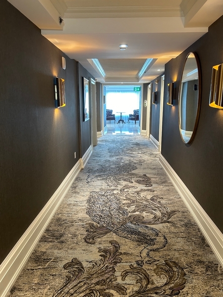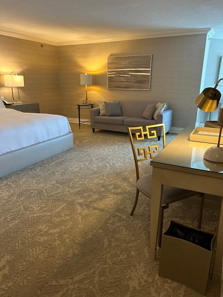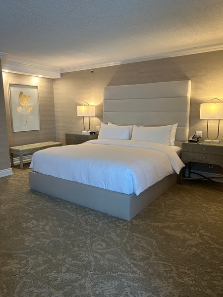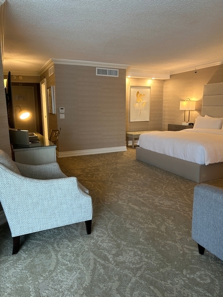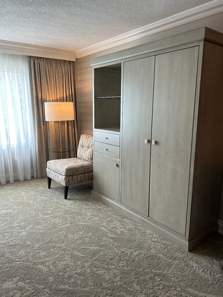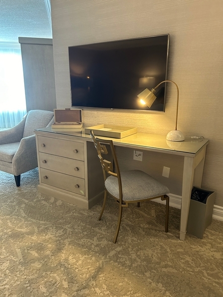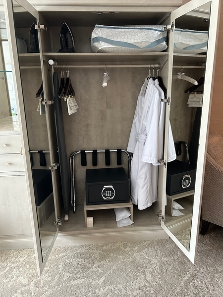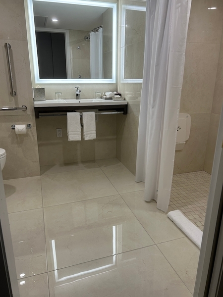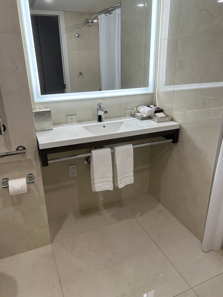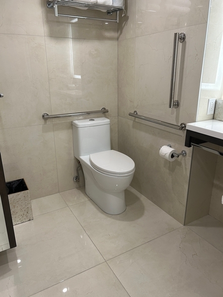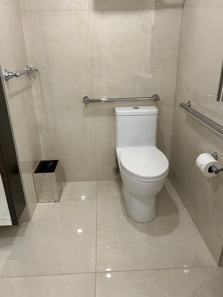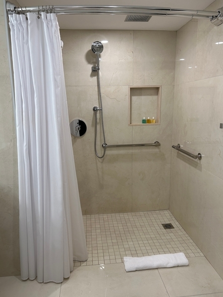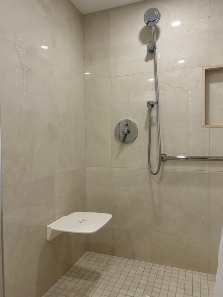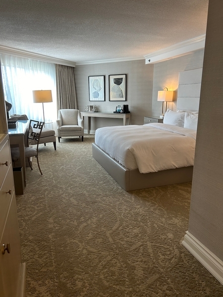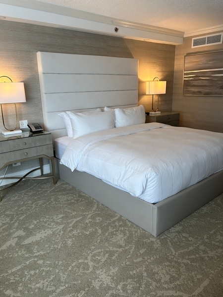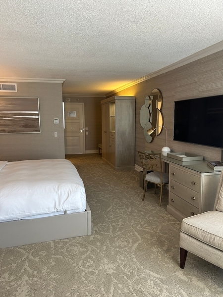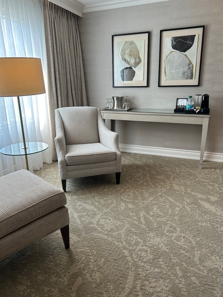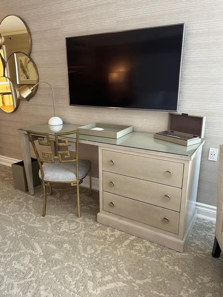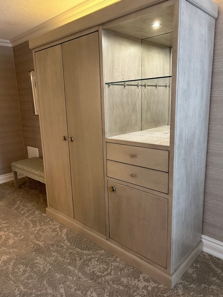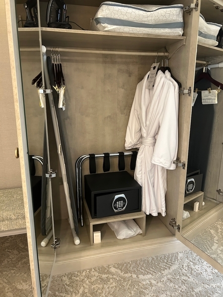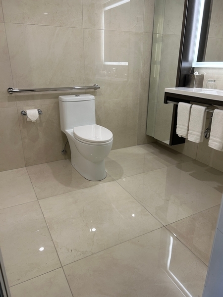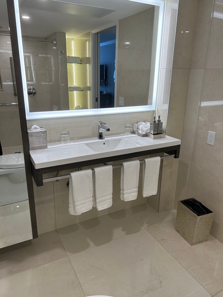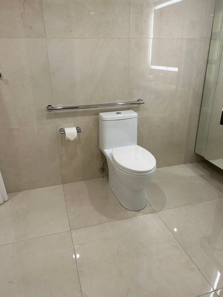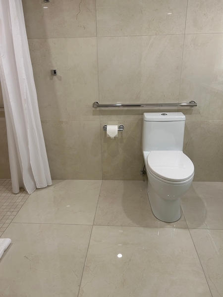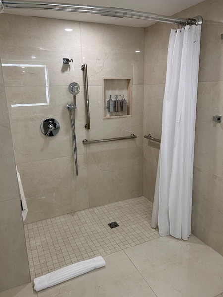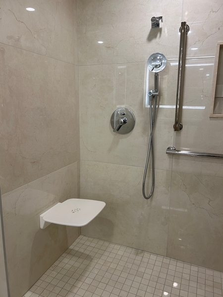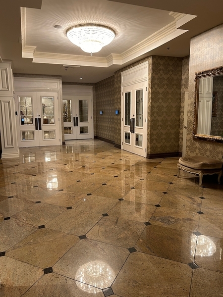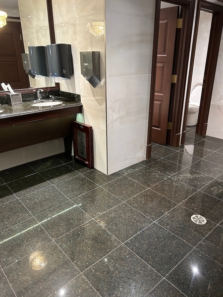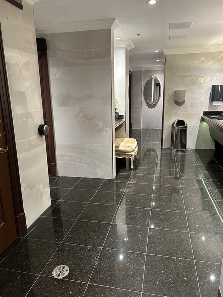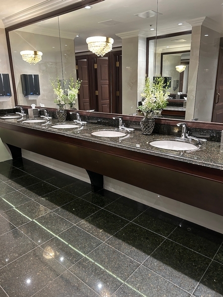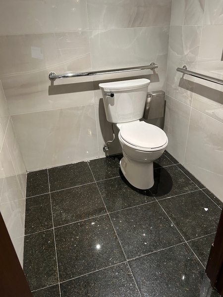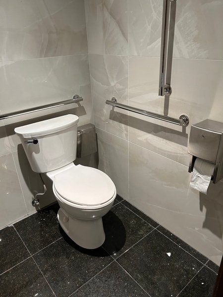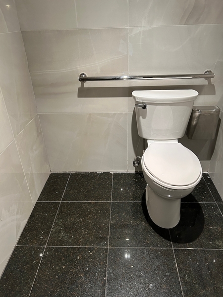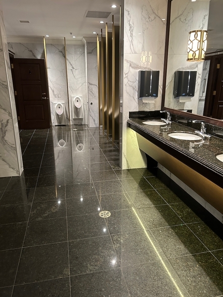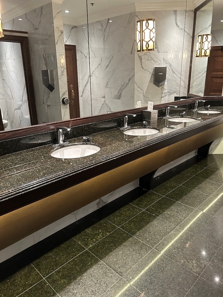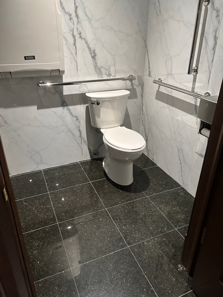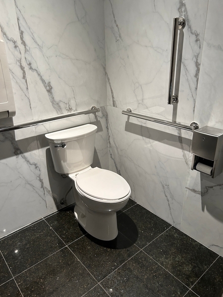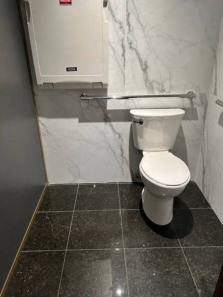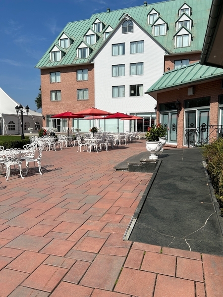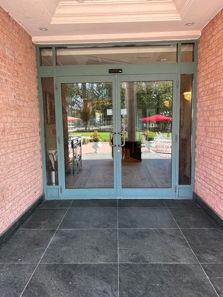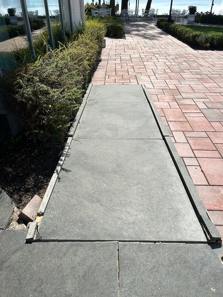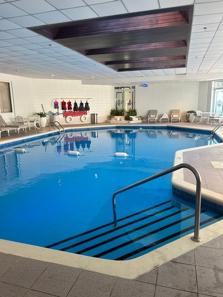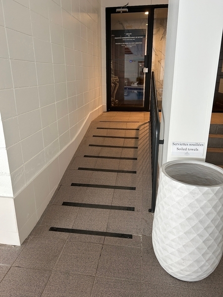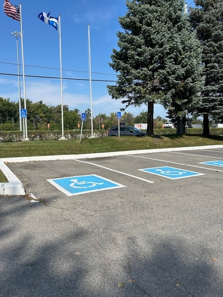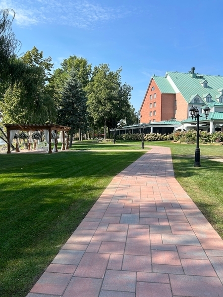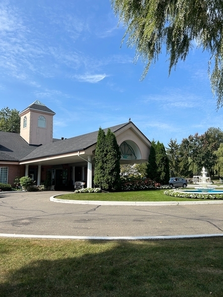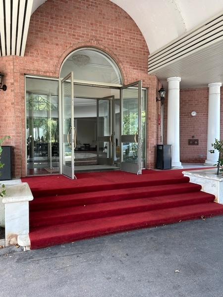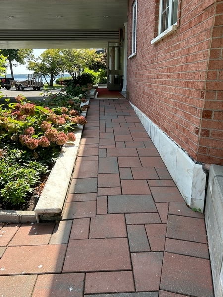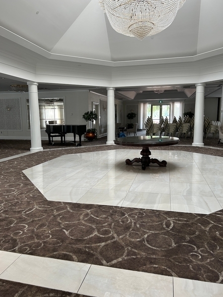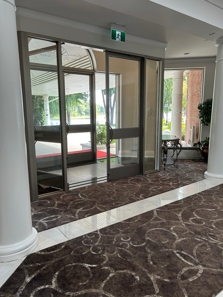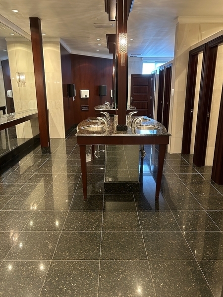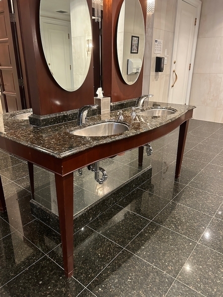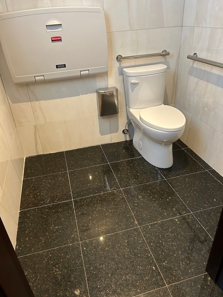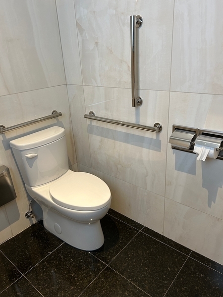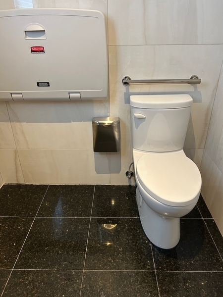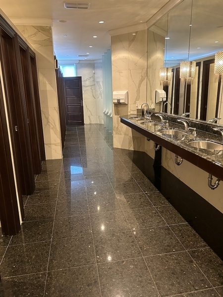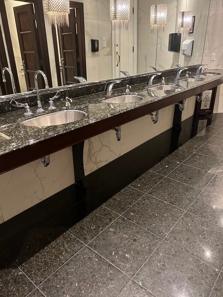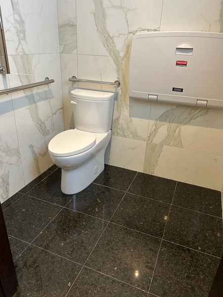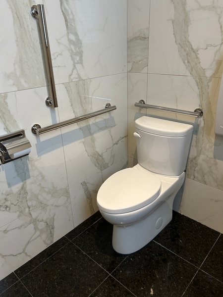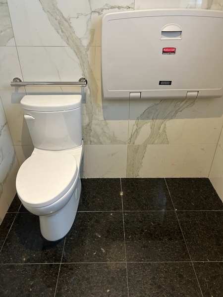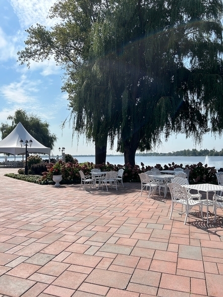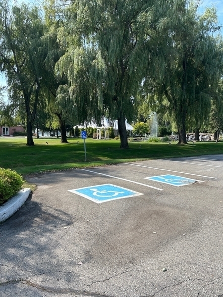Château Vaudreuil
Back to the establishments listAccessibility features
Evaluation year by Kéroul: 2024
Château Vaudreuil
21700, route Transcanadienne
Vaudreuil-Dorion, (Québec)
J7V 8P7
Phone 1: 450 455 0955
Website
:
www.chateau-vaudreuil.com/
Email: info@chateau-vaudreuil.com
Accessibility
Parking
Type of parking
Outside
Number of reserved places
Reserved seat(s) for people with disabilities: : 3
Reserved seat location
Near the entrance
Reserved seat size
Free width of at least 2.4 m
Side aisle integrated into the reserved space
Exterior Entrance |
(Main entrance)
Front door
Maneuvering area on each side of the door at least 1.5 m wide x 1.5 m deep
Opening requiring significant physical effort
2nd Entrance Door
Maneuvering area on each side of the door at least 1.5 m wide x 1.5 m deep
Front door
Double door
2nd Entrance Door
Double door
Additional information
Both doors open automatically on exit only.
Interior of the building
Elevator
Maneuvering space at least 1.5 m wide x 1.5 m deep located in front of the door
Dimension : 1,23 m wide x 1,94 m deep
Counter
Reception desk
Counter surface : 1,12 cm above floor
Clearance under the counter of at least 68.5 cm
Clearance Depth : 17 cm
Wireless or removable payment terminal
Washroom
Door
Interior Maneuvering Space : 1,5 m wide x 1 m depth in front of the door / baffle type door
Presence of an electric opening mechanism
Washbasin
Clearance depth under sink : 16 cm
Accessible washroom(s)
Interior Maneuvering Space : 1 m wide x 1 m deep
Accessible washroom bowl
Transfer area on the side of the toilet bowl : 82,9 cm
Accessible toilet stall grab bar(s)
L-shaped left
Horizontal behind the bowl
Signaling
Accessible toilet room: signage
Washroom
Door
Interior Maneuvering Space : 1,1 m wide x 1,5 m depth in front of the door / baffle type door
Insufficient lateral clearance on the side of the handle : 23 cm
Presence of an electric opening mechanism
Washbasin
Raised surface : 87,2 cm above floor
Clearance depth under sink : 16 cm
Accessible washroom(s)
Interior Maneuvering Space : 1,10 m wide x 1,10 m deep
Accessible washroom bowl
Transfer area on the side of the toilet bowl : 86,7 cm
Accessible toilet stall grab bar(s)
L-shaped left
Horizontal behind the bowl
Signaling
Accessible toilet room: signage
Restoration
: Villa Elina
Internal trips
Circulation corridor of at least 92 cm
Maneuvering area of at least 1.5 m in diameter available
Payment
Removable Terminal
Internal trips
Tables
100% of the tables are accessible.
Additional information
The dance floor section is not accessible due to the presence of a step.
Half the tables have a round base, the other half a cross-shaped base.
Terrace door is equipped with electric opener.
Terrace tables are accessible/ Depth of restricted clearance: 25cm.
Swimming pool*
Entrance: 2 or more steps : 2 steps
Entrance: fixed access ramp
Entrance: access ramp: steep slope : 12 %
Entrance: access ramp: handrail on one side only
Swimming pool: no equipment adapted for disabled persons
Access to swimming pool : 5 steps
Terrace*
Outside entrance: access ramp: gentle slope
Outside entrance: access ramp: no handrail
Access by the building: automatic door
All sections are accessible.
Manoeuvring space diameter larger than 1.5 m available
Table: clearance depth insufficient : 38 cm
Trail
: Sentier menant de la salle Pavillon sur le Lac à l’hôtel
Trail
Accessible Trail
Exercise room*
Exercise room inaccessible
Entrance: two steps or more : 2 steps
Room* |
( Other/ Salles de banquet)
Path of travel exceeds 92 cm
Accommodation Unit* Chambre 415
(Located 4e étage)
Interior entrance door
Maneuvering space : 1,27 m x 1,5 m
Lock : 114 cm above floor
Indoor circulation
Maneuvering space of at least 1.5 m in diameter
Circulation corridor of at least 92 cm
Bed(s)
Mattress Top : 57,8 cm above floor
No clearance under the bed
Wardrobe / Coat hook
Round handle
Rod : 1,58 m above the floor
Possibility of moving the furniture at the request of the customer
Furniture can be moved as needed
Bed(s)
1 bed
King-size bed
Transfer zone on side of bed exceeds 92 cm
Front door
Maneuvering area outside in front of the door : 1,5 m width x 1,13 m depth
No exterior door handle
Door latch difficult to use
Interior maneuvering area
Maneuvering area at least 1.5 m wide x 1.5 m deep
Toilet bowl
Transfer zone on the side of the bowl : 72,1 cm width x 1,5 m depth
Grab bar to the left of the toilet
L-shaped grab bar
Grab bar behind the toilet
A horizontal grab bar
Sink
Surface located at a height of : 88,3 cm above the ground
Shower
Roll-in shower
Non-slip bottom
Shower phone at a height of : 1,29 m from the bottom of the shower
Retractable fixed transfer bench
Shower: grab bar on right side wall
Horizontal, oblique or L-shaped bar
Shower: grab bar on the wall facing the entrance
Horizontal, vertical or oblique bar
Front door
Sliding doors
Accommodation Unit* Chambre 417
(Located 4e)
Interior entrance door
Maneuvering space of at least 1.5 m x 1.5 m
Difference in level between the interior floor covering and the door sill : 1,8 cm
Lock : 115 cm above floor
Indoor circulation
Maneuvering space of at least 1.5 m in diameter
Circulation corridor of at least 92 cm
Bed(s)
Mattress Top : 58,3 cm above floor
No clearance under the bed
Wardrobe / Coat hook
Round handle
Rod : 1,46 m above the floor
Possibility of moving the furniture at the request of the customer
Furniture can be moved as needed
Bed(s)
1 bed
King-size bed
Transfer zone on side of bed exceeds 92 cm
Front door
No exterior door handle
Door latch difficult to use
Interior maneuvering area
Maneuvering area at least 1.5 m wide x 1.5 m deep
Toilet bowl
Transfer area on the side of the bowl at least 90 cm wide x 1.5 m deep
Grab bar behind the toilet
A horizontal grab bar
Sink
Accessible sink
Shower
Roll-in shower
Non-slip bottom
Soap dish at a height of : 1,34 m from the bottom of the shower
Retractable fixed transfer bench
Shower: grab bar on right side wall
Horizontal, oblique or L-shaped bar
Shower: grab bar on the wall facing the entrance
L-shaped bar or one vertical bar and one horizontal bar forming an L
Front door
Sliding doors
Building* Salle Pavillon sur le Lac
Type of parking
Outside
Number of reserved places
Reserved seat(s) for people with disabilities: : 2
Reserved seat location
Far from the entrance
Route leading from the parking lot to the entrance
Without obstacles
Additional information
Width of reserved spaces: 2.75 m / without side aisle
Step(s) leading to entrance
1 step or more : 3 steps
Ramp
Fixed access ramp
Level difference at the top of the ramp : 1,5 cm
No handrail
Front door
Maneuvering area on each side of the door at least 1.5 m wide x 1.5 m deep
Door equipped with an electric opening mechanism
2nd Entrance Door
Maneuvering area on each side of the door at least 1.5 m wide x 1.5 m deep
Door equipped with an electric opening mechanism
Front door
Double door
2nd Entrance Door
Double door
Course without obstacles
No obstruction
Additional information
Height of checkroom counter surface from floor: 95.6 cm / clearance depth: 18 cm
Door
Opening requiring significant physical effort
Washbasin
Raised surface : 87,6 cm above floor
Changing table
Accessible changing table
Accessible washroom(s)
Indoor maneuvering space at least 1.2 m wide x 1.2 m deep inside
Accessible toilet cubicle door
Difficult to use latch
Accessible washroom bowl
Transfer zone on the side of the toilet bowl of at least 90 cm
Accessible toilet stall grab bar(s)
L-shaped right
Horizontal behind the bowl
Signaling
Accessible toilet room: no signage
Door
Insufficient lateral clearance on the side of the handle : 23 cm
Washbasin
Raised surface : 87,2 cm above floor
Changing table
Accessible changing table
Accessible washroom(s)
Indoor maneuvering space at least 1.2 m wide x 1.2 m deep inside
Accessible toilet cubicle door
Difficult to use latch
Accessible washroom bowl
Transfer zone on the side of the toilet bowl of at least 90 cm
Accessible toilet stall grab bar(s)
L-shaped left
Horizontal behind the bowl
Signaling
Accessible toilet room: no signage
Outside entrance: two steps or more : 2 steps
Outside entrance: removable ramp
All sections are accessible.
Manoeuvring space diameter larger than 1.5 m available
Table: clearance depth insufficient : 25 cm


